Bathroom Design Ideas with Limestone Floors
Refine by:
Budget
Sort by:Popular Today
41 - 60 of 1,489 photos
Item 1 of 3

Master Bath With all the stops Floating Vanity Seamless shower doors and MUCH MUCH more.
Design ideas for a large modern master bathroom in New York with furniture-like cabinets, beige cabinets, a freestanding tub, a corner shower, a bidet, beige tile, slate, beige walls, limestone floors, a vessel sink, engineered quartz benchtops, beige floor, a hinged shower door, white benchtops, a double vanity and a floating vanity.
Design ideas for a large modern master bathroom in New York with furniture-like cabinets, beige cabinets, a freestanding tub, a corner shower, a bidet, beige tile, slate, beige walls, limestone floors, a vessel sink, engineered quartz benchtops, beige floor, a hinged shower door, white benchtops, a double vanity and a floating vanity.
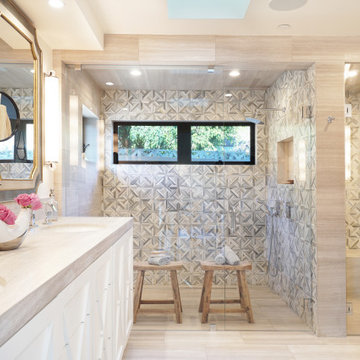
This serene bathroom has a steam room with a custom chaise designed after the owner's body for the perfect spa experience.
This is an example of a large master bathroom in Orange County with grey cabinets, a double shower, a two-piece toilet, gray tile, marble, white walls, limestone floors, an undermount sink, limestone benchtops, grey floor, a hinged shower door, grey benchtops and recessed-panel cabinets.
This is an example of a large master bathroom in Orange County with grey cabinets, a double shower, a two-piece toilet, gray tile, marble, white walls, limestone floors, an undermount sink, limestone benchtops, grey floor, a hinged shower door, grey benchtops and recessed-panel cabinets.
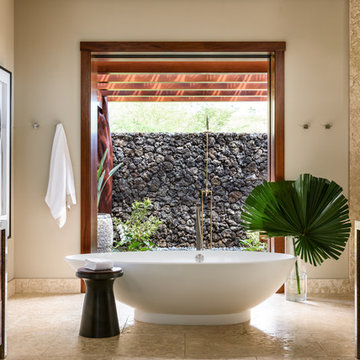
Photography by Living Maui Media
Inspiration for a large tropical master bathroom in Hawaii with flat-panel cabinets, medium wood cabinets, a freestanding tub, a curbless shower, beige tile, stone tile, beige walls, limestone floors, an undermount sink and engineered quartz benchtops.
Inspiration for a large tropical master bathroom in Hawaii with flat-panel cabinets, medium wood cabinets, a freestanding tub, a curbless shower, beige tile, stone tile, beige walls, limestone floors, an undermount sink and engineered quartz benchtops.
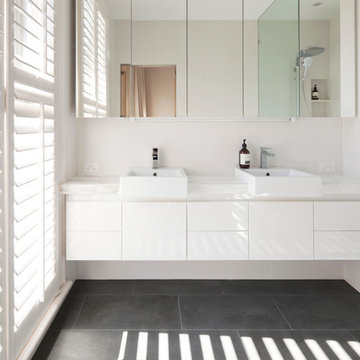
Christine Francis
Design ideas for a small modern 3/4 bathroom in Melbourne with a vessel sink, flat-panel cabinets, white cabinets, marble benchtops, an open shower, white tile, porcelain tile, white walls and limestone floors.
Design ideas for a small modern 3/4 bathroom in Melbourne with a vessel sink, flat-panel cabinets, white cabinets, marble benchtops, an open shower, white tile, porcelain tile, white walls and limestone floors.
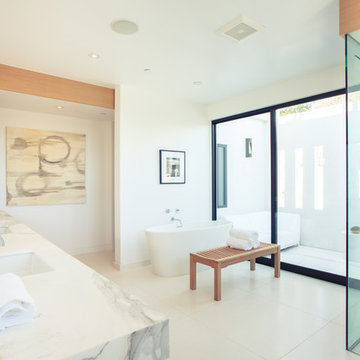
Photo credit: Charles-Ryan Barber
Architect: Nadav Rokach
Interior Design: Eliana Rokach
Staging: Carolyn Greco at Meredith Baer
Contractor: Building Solutions and Design, Inc.
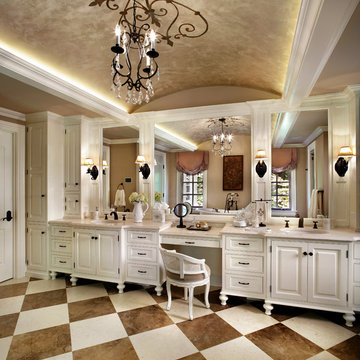
Peter Rymwid
Inspiration for a large traditional bathroom in New York with an undermount sink, white cabinets, an alcove shower, beige walls, limestone benchtops, limestone floors and raised-panel cabinets.
Inspiration for a large traditional bathroom in New York with an undermount sink, white cabinets, an alcove shower, beige walls, limestone benchtops, limestone floors and raised-panel cabinets.
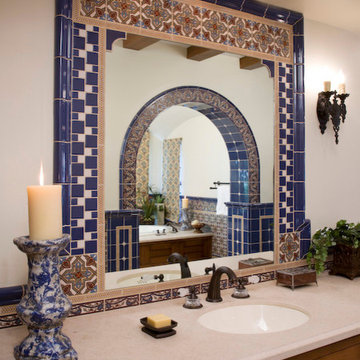
Handmade and painted Malibu Tile around the mirrors, limestone counters, arches over bathtub reflected in mirror. Old world spanish home.
Malibu Tile is dominant in this luxury home overlooking the Ojai Valley. Exposed beam ceilings of old scraped wood, trusses with planked ceilings and wrought iron stair cases with tiled risers. Arches are everywhere, from the master bath to the bedroom bed niches to the carved wood doors. Thick plaster walls with deep niches and thick window sills give a cool look to this old Spanish home in the warm, dry climate. Wrought iron lighting and limestone floors, along with gold leaf walls and murals. Project Location: Ojai, California. Project designed by Maraya Interior Design. From their beautiful resort town of Ojai, they serve clients in Montecito, Hope Ranch, Malibu, Westlake and Calabasas, across the tri-county areas of Santa Barbara, Ventura and Los Angeles, south to Hidden Hills- north through Solvang and more.
Bob Easton Architect
Stan Tenpenny, Contractor
Mark Lohman, photographer,

Breathtaking views of Camelback Mountain and the desert sky highlight the master bath at dusk. Designed with relaxation in mind the minimalist space includes a large soaking tub, a two-person shower, limestone floors, and a quartz countertop from Galleria of Stone.
Project Details // Now and Zen
Renovation, Paradise Valley, Arizona
Architecture: Drewett Works
Builder: Brimley Development
Interior Designer: Ownby Design
Photographer: Dino Tonn
Millwork: Rysso Peters
Limestone (Demitasse) flooring and walls: Solstice Stone
Windows (Arcadia): Elevation Window & Door
Faux plants: Botanical Elegance
https://www.drewettworks.com/now-and-zen/
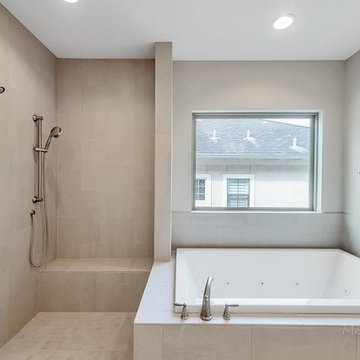
Purser Architectural Custom Home Design built by Tommy Cashiola Custom Homes. Photos by Mel Garrett
Mid-sized contemporary master bathroom in Houston with shaker cabinets, white cabinets, a hot tub, a corner shower, a two-piece toilet, gray tile, stone tile, grey walls, limestone floors, an undermount sink, granite benchtops, grey floor, an open shower and white benchtops.
Mid-sized contemporary master bathroom in Houston with shaker cabinets, white cabinets, a hot tub, a corner shower, a two-piece toilet, gray tile, stone tile, grey walls, limestone floors, an undermount sink, granite benchtops, grey floor, an open shower and white benchtops.
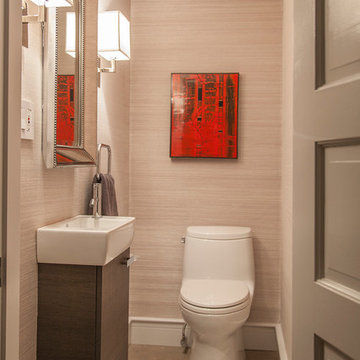
This is an example of a small modern powder room in Boston with a wall-mount sink, flat-panel cabinets, dark wood cabinets, a one-piece toilet, gray tile, stone tile, grey walls and limestone floors.
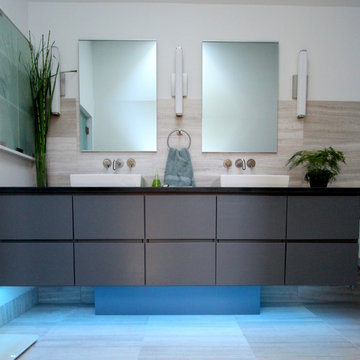
The goal of this project was to upgrade the builder grade finishes and create an ergonomic space that had a contemporary feel. This bathroom transformed from a standard, builder grade bathroom to a contemporary urban oasis. This was one of my favorite projects, I know I say that about most of my projects but this one really took an amazing transformation. By removing the walls surrounding the shower and relocating the toilet it visually opened up the space. Creating a deeper shower allowed for the tub to be incorporated into the wet area. Adding a LED panel in the back of the shower gave the illusion of a depth and created a unique storage ledge. A custom vanity keeps a clean front with different storage options and linear limestone draws the eye towards the stacked stone accent wall.
Houzz Write Up: https://www.houzz.com/magazine/inside-houzz-a-chopped-up-bathroom-goes-streamlined-and-swank-stsetivw-vs~27263720
The layout of this bathroom was opened up to get rid of the hallway effect, being only 7 foot wide, this bathroom needed all the width it could muster. Using light flooring in the form of natural lime stone 12x24 tiles with a linear pattern, it really draws the eye down the length of the room which is what we needed. Then, breaking up the space a little with the stone pebble flooring in the shower, this client enjoyed his time living in Japan and wanted to incorporate some of the elements that he appreciated while living there. The dark stacked stone feature wall behind the tub is the perfect backdrop for the LED panel, giving the illusion of a window and also creates a cool storage shelf for the tub. A narrow, but tasteful, oval freestanding tub fit effortlessly in the back of the shower. With a sloped floor, ensuring no standing water either in the shower floor or behind the tub, every thought went into engineering this Atlanta bathroom to last the test of time. With now adequate space in the shower, there was space for adjacent shower heads controlled by Kohler digital valves. A hand wand was added for use and convenience of cleaning as well. On the vanity are semi-vessel sinks which give the appearance of vessel sinks, but with the added benefit of a deeper, rounded basin to avoid splashing. Wall mounted faucets add sophistication as well as less cleaning maintenance over time. The custom vanity is streamlined with drawers, doors and a pull out for a can or hamper.
A wonderful project and equally wonderful client. I really enjoyed working with this client and the creative direction of this project.
Brushed nickel shower head with digital shower valve, freestanding bathtub, curbless shower with hidden shower drain, flat pebble shower floor, shelf over tub with LED lighting, gray vanity with drawer fronts, white square ceramic sinks, wall mount faucets and lighting under vanity. Hidden Drain shower system. Atlanta Bathroom.
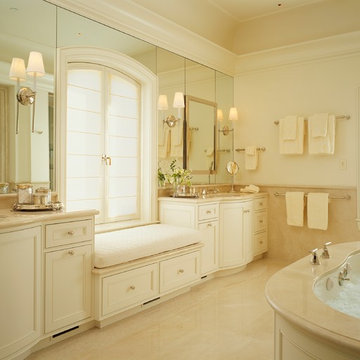
Matthew Millman
Design ideas for a large traditional master bathroom in San Francisco with an undermount tub, an undermount sink, beaded inset cabinets, white cabinets, limestone benchtops, beige walls, limestone floors and limestone.
Design ideas for a large traditional master bathroom in San Francisco with an undermount tub, an undermount sink, beaded inset cabinets, white cabinets, limestone benchtops, beige walls, limestone floors and limestone.
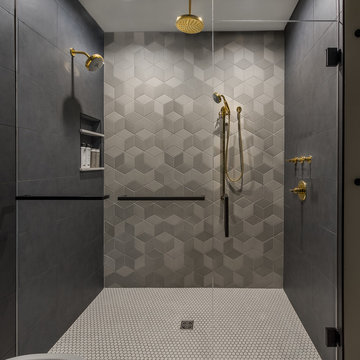
Teri Fotheringham
Photo of a large contemporary master bathroom in Denver with flat-panel cabinets, medium wood cabinets, a freestanding tub, an alcove shower, a one-piece toilet, gray tile, porcelain tile, grey walls, limestone floors, an undermount sink, engineered quartz benchtops, grey floor and a hinged shower door.
Photo of a large contemporary master bathroom in Denver with flat-panel cabinets, medium wood cabinets, a freestanding tub, an alcove shower, a one-piece toilet, gray tile, porcelain tile, grey walls, limestone floors, an undermount sink, engineered quartz benchtops, grey floor and a hinged shower door.
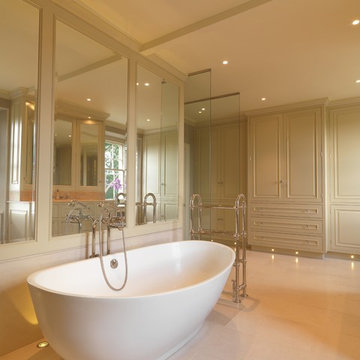
This painted master bathroom was designed and made by Tim Wood.
One end of the bathroom has built in wardrobes painted inside with cedar of Lebanon backs, adjustable shelves, clothes rails, hand made soft close drawers and specially designed and made shoe racking.
The vanity unit has a partners desk look with adjustable angled mirrors and storage behind. All the tap fittings were supplied in nickel including the heated free standing towel rail. The area behind the lavatory was boxed in with cupboards either side and a large glazed cupboard above. Every aspect of this bathroom was co-ordinated by Tim Wood.
Designed, hand made and photographed by Tim Wood
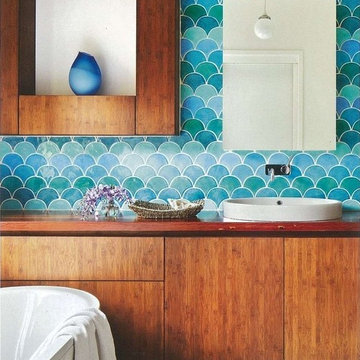
Residential Interior Design & Decoration project by Camilla Molders Design
This is an example of a mid-sized contemporary master bathroom in Melbourne with a freestanding tub, mosaic tile, a vessel sink, wood benchtops, multi-coloured tile and limestone floors.
This is an example of a mid-sized contemporary master bathroom in Melbourne with a freestanding tub, mosaic tile, a vessel sink, wood benchtops, multi-coloured tile and limestone floors.
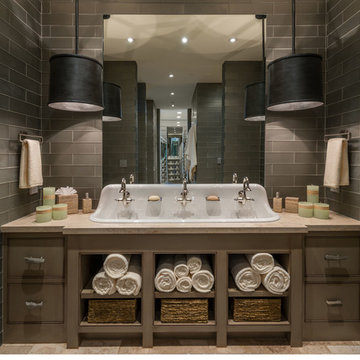
Mid-sized modern 3/4 bathroom in Sacramento with gray tile, open cabinets, brown cabinets, glass tile, grey walls, limestone floors, a trough sink and engineered quartz benchtops.
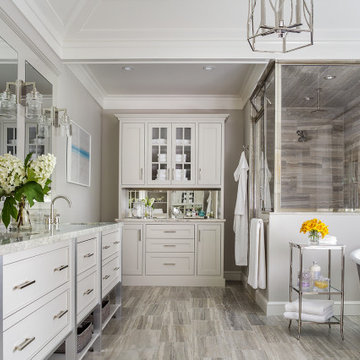
Luxurious Master Bathroom with high end finishes
Traditional master bathroom in New York with a freestanding tub, a corner shower, gray tile, limestone floors, an undermount sink, marble benchtops, grey floor, a hinged shower door, grey benchtops, beige cabinets, grey walls, a double vanity and recessed-panel cabinets.
Traditional master bathroom in New York with a freestanding tub, a corner shower, gray tile, limestone floors, an undermount sink, marble benchtops, grey floor, a hinged shower door, grey benchtops, beige cabinets, grey walls, a double vanity and recessed-panel cabinets.
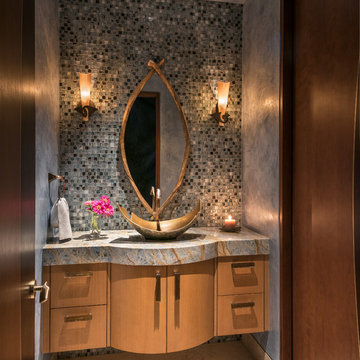
Jewel-like powder room with blue and bronze tones. Floating cabinet with curved front and exotic stone counter top. Glass mosaic wall reflects light as does the venetian plaster wall finish. Custom doors have arched metal inset.
Interior design by Susan Hersker and Elaine Ryckman
Project designed by Susie Hersker’s Scottsdale interior design firm Design Directives. Design Directives is active in Phoenix, Paradise Valley, Cave Creek, Carefree, Sedona, and beyond.
For more about Design Directives, click here: https://susanherskerasid.com/
To learn more about this project, click here: https://susanherskerasid.com/desert-contemporary/
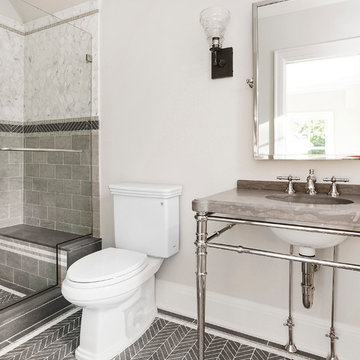
All Interior selections/finishes by Monique Varsames
Furniture staged by Stage to Show
Photos by Frank Ambrosiono
This is an example of a mid-sized traditional bathroom in New York with a two-piece toilet, white tile, gray tile, stone tile, beige walls, limestone floors, marble benchtops, an alcove shower and a console sink.
This is an example of a mid-sized traditional bathroom in New York with a two-piece toilet, white tile, gray tile, stone tile, beige walls, limestone floors, marble benchtops, an alcove shower and a console sink.
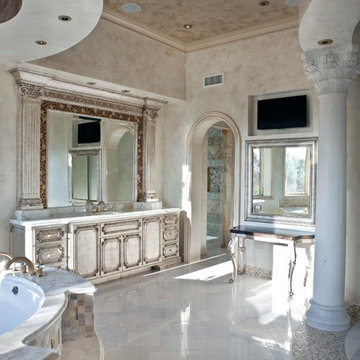
The palatial master bathroom in this Paradise Valley, AZ estate makes a grand impression. From the detailed carving and mosaic tile around the mirror to the wall finish and marble Corinthian columns, this bathroom is fit for a king and queen.
Bathroom Design Ideas with Limestone Floors
3

