Bathroom Design Ideas with Linoleum Floors
Refine by:
Budget
Sort by:Popular Today
41 - 60 of 2,365 photos
Item 1 of 2
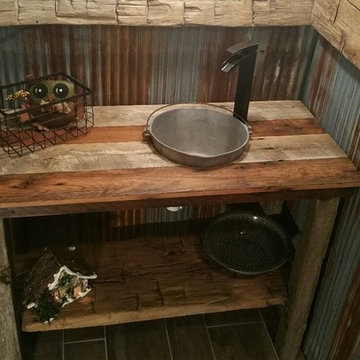
Photo of a small country 3/4 bathroom in Minneapolis with open cabinets, distressed cabinets, linoleum floors, a drop-in sink and wood benchtops.
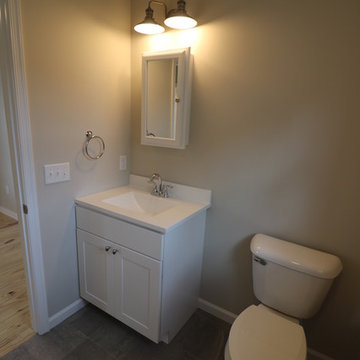
458 sf house built in Harrisonburg Virginia. The home features a storage loft above the bedroom and vaulted ceilings. Our goal was to provide the most energy-efficient home possible on a limited budget.
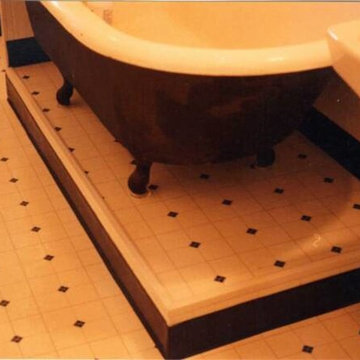
Small traditional master bathroom in DC Metro with a claw-foot tub and linoleum floors.
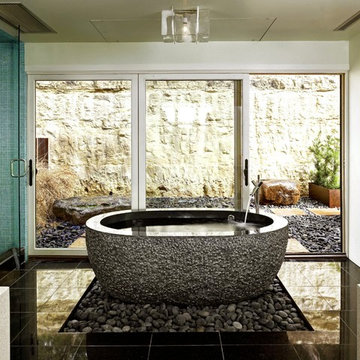
Dawkins Development Group | NY Contractor | Design-Build Firm
Design ideas for a large modern master bathroom in New York with a freestanding tub, a corner shower, white walls, linoleum floors, brown floor and a hinged shower door.
Design ideas for a large modern master bathroom in New York with a freestanding tub, a corner shower, white walls, linoleum floors, brown floor and a hinged shower door.
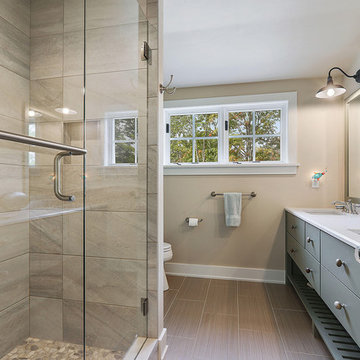
Design ideas for a mid-sized beach style 3/4 bathroom in Other with flat-panel cabinets, grey cabinets, an alcove shower, a two-piece toilet, beige tile, porcelain tile, beige walls, linoleum floors, an undermount sink, marble benchtops, brown floor and a hinged shower door.
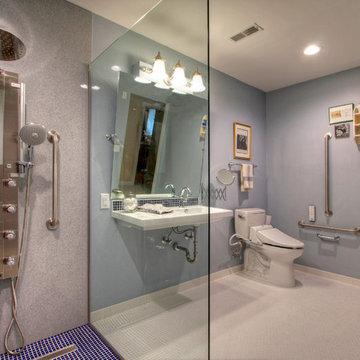
A Kirkwood, MO couple needed to remodel their condo bathroom to be easily accessible for the husband in his power chair. The original bathroom had become an obstacle course and they needed a streamlined, efficient space.
Mounted to the gray Onyx shower surround is a Blue Ocean 52" Stainless Steel Thermostatic Shower Panel with a rainfall shower head and 8 adjustable nozzles.
Photo by Toby Weiss for Mosby Building Arts
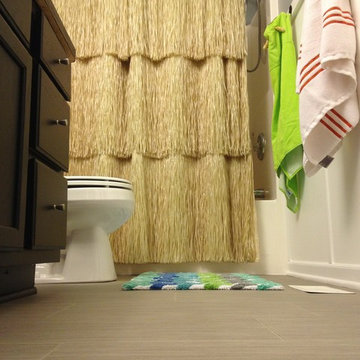
Erinteriors
This is an example of a small beach style kids bathroom in Cleveland with recessed-panel cabinets, black cabinets, an alcove tub, a shower/bathtub combo, a two-piece toilet, grey walls, linoleum floors, laminate benchtops and a drop-in sink.
This is an example of a small beach style kids bathroom in Cleveland with recessed-panel cabinets, black cabinets, an alcove tub, a shower/bathtub combo, a two-piece toilet, grey walls, linoleum floors, laminate benchtops and a drop-in sink.
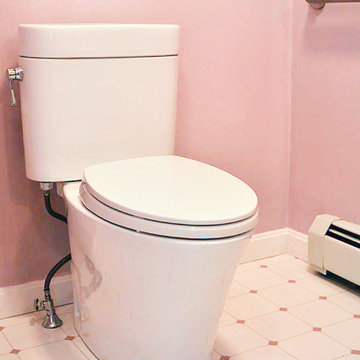
This bathroom community project remodel was designed by Jeff from our Manchester showroom and Building Home for Dreams for Marines organization. This remodel features six drawer and one door vanity with recessed panel door style and brown stain finish. It also features matching medicine cabinet frame, a granite counter top with a yellow color and standard square edge. Other features include shower unit with seat, handicap accessible shower base and chrome plumbing fixtures and hardware.
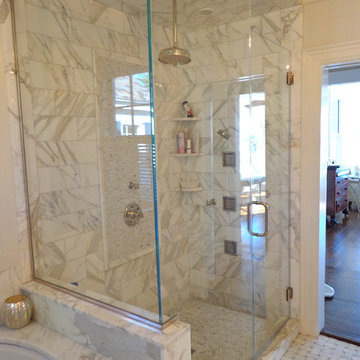
Design ideas for a large traditional master bathroom in Los Angeles with shaker cabinets, white cabinets, an alcove tub, a corner shower, a two-piece toilet, white walls, linoleum floors, an undermount sink and marble benchtops.
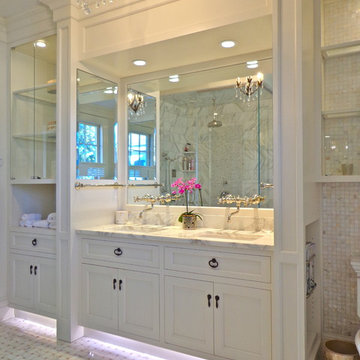
Photo of a large traditional master bathroom in Los Angeles with shaker cabinets, white cabinets, an alcove tub, marble benchtops, a corner shower, a two-piece toilet, white walls, linoleum floors and an undermount sink.

Domaine viticole photographié dans le cadre d'une vente immobilière.
Design ideas for a mid-sized country 3/4 bathroom in Bordeaux with beaded inset cabinets, green cabinets, a corner shower, white tile, porcelain tile, green walls, linoleum floors, a drop-in sink, wood benchtops, beige floor, an open shower, green benchtops, a single vanity, a built-in vanity and timber.
Design ideas for a mid-sized country 3/4 bathroom in Bordeaux with beaded inset cabinets, green cabinets, a corner shower, white tile, porcelain tile, green walls, linoleum floors, a drop-in sink, wood benchtops, beige floor, an open shower, green benchtops, a single vanity, a built-in vanity and timber.
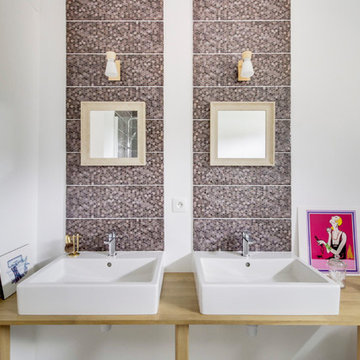
Mid-sized industrial 3/4 bathroom in Lille with a freestanding tub, a double shower, pink tile, ceramic tile, white walls, linoleum floors, a drop-in sink and beige floor.
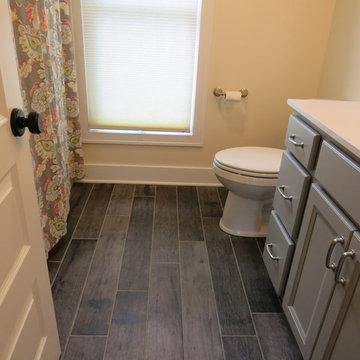
Photo of a mid-sized country 3/4 bathroom in Grand Rapids with recessed-panel cabinets, grey cabinets, a corner tub, a shower/bathtub combo, a two-piece toilet, white walls, linoleum floors, an undermount sink and marble benchtops.
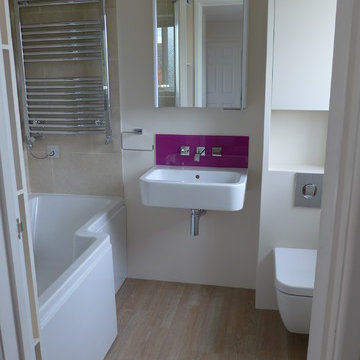
Contemporary small bathroom with short 1500 mm bath, wall hung basin with purple glass splashback and wall hung toilet. WC cabinet constructed with additional storage above and rebated striplight for night time visits. Cube corner bath with towel warmer above (no - the towels do not get wet; we've introduced this feature successfully now in 4 projects where space is tight). Illuminated mirror cabinet above basin for more storage and good lighting.
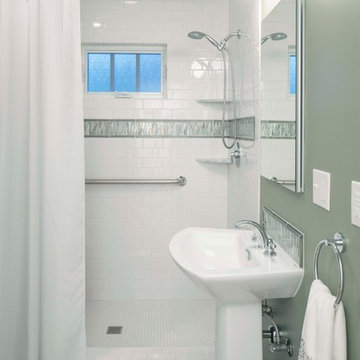
The original main floor bathroom of the 1920's era home was updated with fresh colors, more user-friendly step-in shower to replace the old tub/shower, and the window replaced with a new shower-safe one.
- Sally Painter Photography
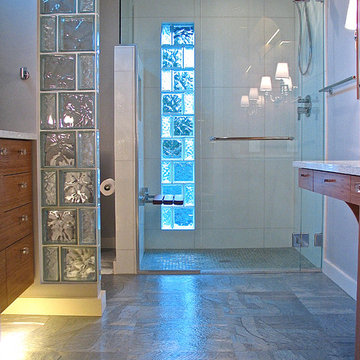
This bathroom is 7'4" wide x 10'5" but feels far more spacious.
Photgraper:Fred Ingram
Small modern master bathroom with an undermount sink, flat-panel cabinets, medium wood cabinets, engineered quartz benchtops, a curbless shower, a two-piece toilet, white tile, glass tile, grey walls and linoleum floors.
Small modern master bathroom with an undermount sink, flat-panel cabinets, medium wood cabinets, engineered quartz benchtops, a curbless shower, a two-piece toilet, white tile, glass tile, grey walls and linoleum floors.
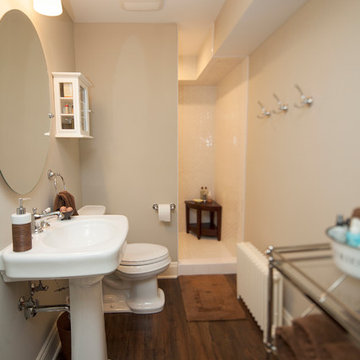
The lower level 3/4 Bath carries the luxury vinyl tile into it that starts in the adjacent craft room and laundry. A door-less shower creates a luxurious experience for all guests who get to stay in the lower level suite. A pedestal sink, new toilet and low profile radiator, along with rolling storage cart, complete the space.
MJFotography, Inc.
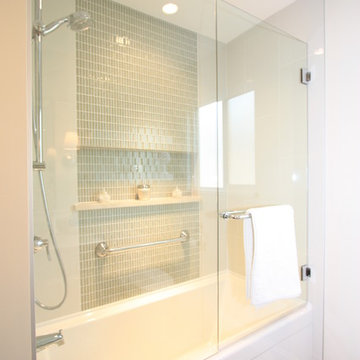
Straight, clean lines were the ideas behind this renovated space. By using a simple glass tile inlay in the center of the main tub wall, we were able to achieve a beautiful space to bathe.
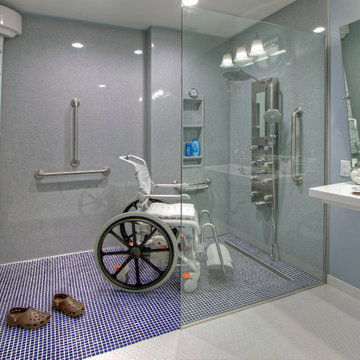
A Kirkwood, MO couple needed to remodel their condo bathroom to be easily accessible for the husband in his power chair. The original bathroom had become an obstacle course and they needed a streamlined, efficient space.
The new design moves all plumbing fixtures to one wall, which creates a large, open space to maneuver in. A wall-mounted sink works nicely whether standing or sitting. A standard toilet is outfitted with a bidet seat with remote control operation.
The barrier-free, walk-in shower has two impressive accessibility features. The shower faucet panel incorporates a hand held shower, a rainfall head and 8 adjustable nozzles in one convenient, temperature-controlled package. In the opposite corner is a full body dryer with manual or timer control.
Add two kinds of durable and easy to clean floor tile (the blue shower tile also appears on the sink backsplash!), serene grey onyx shower surround and wall paint, and they have a bathroom that makes a beautiful and productive difference in their lives.
Photo by Toby Weiss for Mosby Building Arts
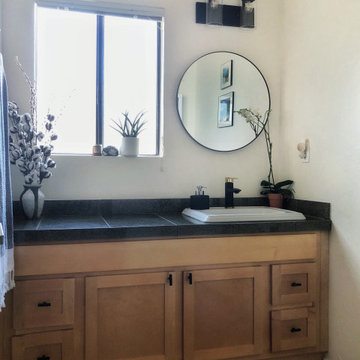
This powder room got a quick refresh / facelift DIY for $250. The room was remodeled 10 years ago so it didn't need much. We replaced the mirror, light fixture, faucet, drain stopper, cabinet hardware and the decor. Then it got a much needed coat of lighter cream satin paint.
Bathroom Design Ideas with Linoleum Floors
3