Bathroom Design Ideas with Marble and Grey Walls
Refine by:
Budget
Sort by:Popular Today
41 - 60 of 9,978 photos
Item 1 of 3
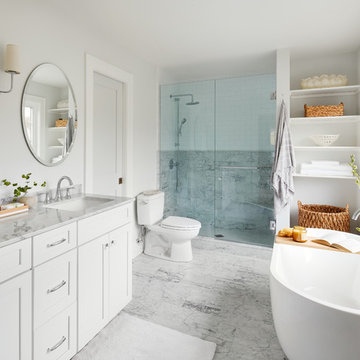
Photographer: Dustin Haskell
Design ideas for a mid-sized transitional master bathroom in Chicago with shaker cabinets, white cabinets, a freestanding tub, an alcove shower, a two-piece toilet, grey walls, marble floors, an undermount sink, marble benchtops, grey floor, a hinged shower door, gray tile, white tile, marble and white benchtops.
Design ideas for a mid-sized transitional master bathroom in Chicago with shaker cabinets, white cabinets, a freestanding tub, an alcove shower, a two-piece toilet, grey walls, marble floors, an undermount sink, marble benchtops, grey floor, a hinged shower door, gray tile, white tile, marble and white benchtops.
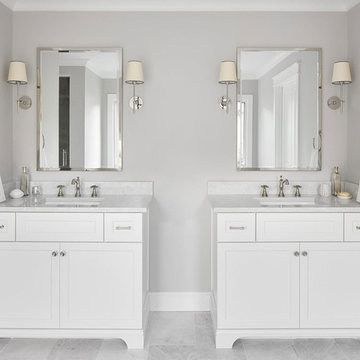
This 1966 contemporary home was completely renovated into a beautiful, functional home with an up-to-date floor plan more fitting for the way families live today. Removing all of the existing kitchen walls created the open concept floor plan. Adding an addition to the back of the house extended the family room. The first floor was also reconfigured to add a mudroom/laundry room and the first floor powder room was transformed into a full bath. A true master suite with spa inspired bath and walk-in closet was made possible by reconfiguring the existing space and adding an addition to the front of the house.
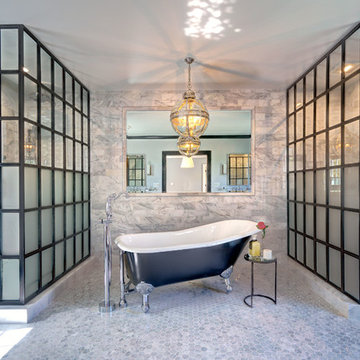
Transitional master bathroom in Los Angeles with a claw-foot tub, white tile, gray tile, grey walls, white floor, a corner shower, marble, mosaic tile floors and a hinged shower door.
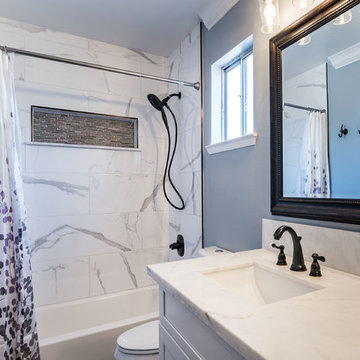
Terry O'Rourke
Photo of a mid-sized transitional master bathroom in Other with shaker cabinets, white cabinets, an alcove tub, a shower/bathtub combo, a two-piece toilet, white tile, marble, grey walls, dark hardwood floors, an undermount sink, marble benchtops, brown floor and a shower curtain.
Photo of a mid-sized transitional master bathroom in Other with shaker cabinets, white cabinets, an alcove tub, a shower/bathtub combo, a two-piece toilet, white tile, marble, grey walls, dark hardwood floors, an undermount sink, marble benchtops, brown floor and a shower curtain.
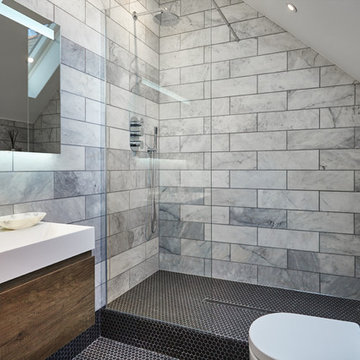
Luca Piffaretti
Photo of a small contemporary wet room bathroom in London with flat-panel cabinets, brown cabinets, a one-piece toilet, marble, grey walls, black floor and an open shower.
Photo of a small contemporary wet room bathroom in London with flat-panel cabinets, brown cabinets, a one-piece toilet, marble, grey walls, black floor and an open shower.
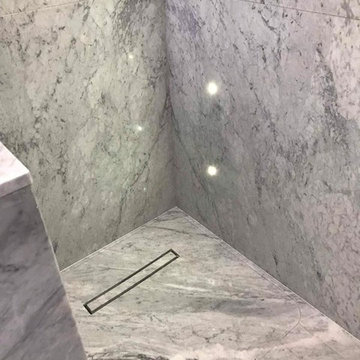
This is an example of a mid-sized modern 3/4 bathroom in Belfast with furniture-like cabinets, grey cabinets, a drop-in tub, an open shower, a wall-mount toilet, gray tile, marble, grey walls, marble floors, a drop-in sink, marble benchtops, grey floor and an open shower.
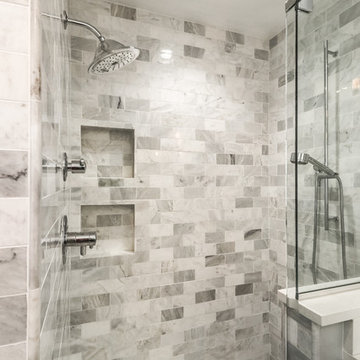
Design ideas for a mid-sized contemporary master bathroom in Kansas City with a two-piece toilet, gray tile, marble, grey walls, ceramic floors, an undermount sink, onyx benchtops, grey floor, a hinged shower door, shaker cabinets, dark wood cabinets, a corner shower and white benchtops.
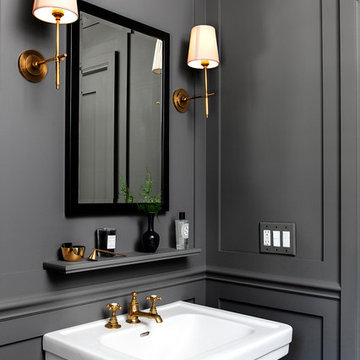
Heidi's Bridge Photography
Mid-sized beach style bathroom in New York with open cabinets, an alcove tub, a shower/bathtub combo, white tile, marble, marble benchtops, a shower curtain, grey walls and a pedestal sink.
Mid-sized beach style bathroom in New York with open cabinets, an alcove tub, a shower/bathtub combo, white tile, marble, marble benchtops, a shower curtain, grey walls and a pedestal sink.
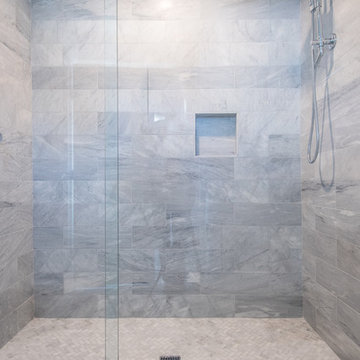
This is an example of a mid-sized transitional 3/4 bathroom in Charleston with shaker cabinets, white cabinets, an alcove shower, gray tile, white tile, marble, grey walls, marble floors, an undermount sink and marble benchtops.
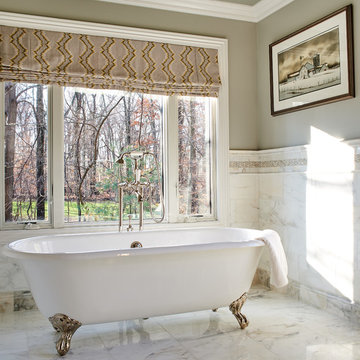
Photographer: Victor Wahby
Photo of a large traditional master bathroom in New York with recessed-panel cabinets, green cabinets, a claw-foot tub, a corner shower, a two-piece toilet, white tile, grey walls, marble floors, an undermount sink, marble benchtops and marble.
Photo of a large traditional master bathroom in New York with recessed-panel cabinets, green cabinets, a claw-foot tub, a corner shower, a two-piece toilet, white tile, grey walls, marble floors, an undermount sink, marble benchtops and marble.
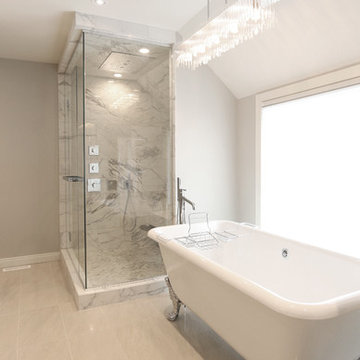
Inspiration for a large contemporary master bathroom in Calgary with beaded inset cabinets, light wood cabinets, a claw-foot tub, a corner shower, gray tile, marble, grey walls, porcelain floors, an undermount sink, engineered quartz benchtops, beige floor and a hinged shower door.
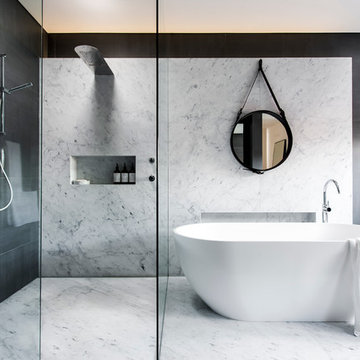
Image by Nicole England Styling & Design by Minosa
This amazing bathroom space was created in a disused room off the main bedroom, a blank canvas to create a stunning understated bathroom for this Eastern suburbs home. We think you will agree this is one elegant modern bathroom
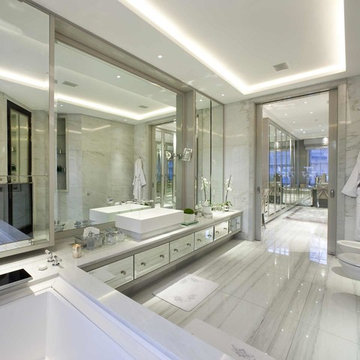
Wolff Architects
This is an example of an expansive transitional master bathroom in London with a vessel sink, flat-panel cabinets, marble benchtops, a bidet, gray tile, grey walls, marble floors and marble.
This is an example of an expansive transitional master bathroom in London with a vessel sink, flat-panel cabinets, marble benchtops, a bidet, gray tile, grey walls, marble floors and marble.
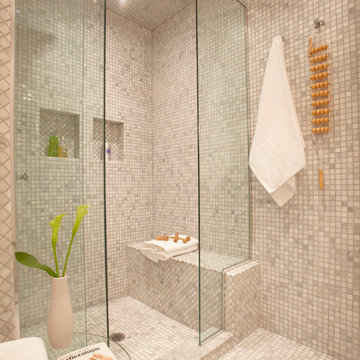
Photo by Chris Lawson
Photo of a mid-sized contemporary master bathroom in Toronto with flat-panel cabinets, light wood cabinets, a one-piece toilet, gray tile, grey walls, marble floors, a drop-in sink, an alcove shower, marble, grey floor, a hinged shower door, a niche and a shower seat.
Photo of a mid-sized contemporary master bathroom in Toronto with flat-panel cabinets, light wood cabinets, a one-piece toilet, gray tile, grey walls, marble floors, a drop-in sink, an alcove shower, marble, grey floor, a hinged shower door, a niche and a shower seat.
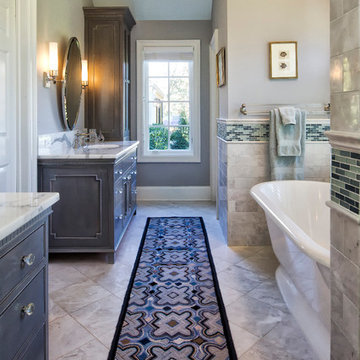
Master bathroom with marble floor tile and wood his and her vanities.
Pete Weigley
Photo of a traditional master bathroom in New York with grey cabinets, a freestanding tub, gray tile, beaded inset cabinets, an alcove shower, a one-piece toilet, marble, grey walls, marble floors, an undermount sink, marble benchtops, grey floor, a hinged shower door and white benchtops.
Photo of a traditional master bathroom in New York with grey cabinets, a freestanding tub, gray tile, beaded inset cabinets, an alcove shower, a one-piece toilet, marble, grey walls, marble floors, an undermount sink, marble benchtops, grey floor, a hinged shower door and white benchtops.
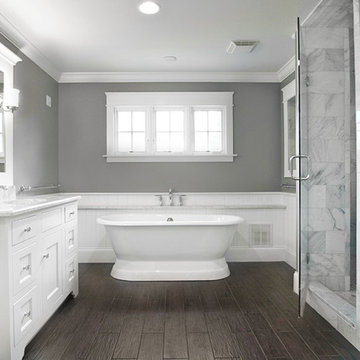
This photo is one of our most popular! Stunning master bath with white custom cabinetry, marble countertops, stand alone tub, dark flooring, and marble shower. The specific selections include:
Paint: This was selected by the interior designer, Evolo Design. We have reached out to them for the specific color. PPG's Antique Silver 530-5 is similar: http://www.ppgporterpaints.com/color/paint-colors/antique-silver-530-5
Flooring: Berkshire plank collection (wood look porcelain) by Florida Tile - FTI255556x24 in Olive. Grout is Tec Accucolor in 941 Raven - sanded.
Tub: Signature Hardware: 66" Henley Cast Iron Dual Tub on Plinth: http://www.signaturehardware.com/product22877
Cabinetry Hardware: Asbury Collection M1325 1 1/4" Button Faced Knob and Asbury Collection M1290 3 3/4" (c-c) Lida Pull
Countertops: Carrara marble
Shower Tile: Carrara marble tile - a bit more maintenance but always gorgeous. If you are looking for a faux marble tile option that would require less maintenance, consider Florida Tile's Gallant Carrara tile:
http://www.floridatile.com/products/gallant
Overall bathroom dimensions: 14'-0" x 14'-4". The distance from vanity to shower is: 6'-10".
Interior Designer: Evolo Design
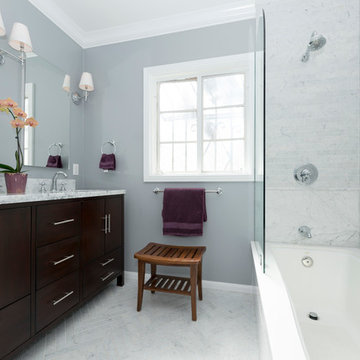
This is an example of a mid-sized traditional master bathroom in Los Angeles with furniture-like cabinets, dark wood cabinets, an alcove tub, a shower/bathtub combo, white tile, marble, grey walls, marble floors, an undermount sink, marble benchtops, white floor and white benchtops.

High end, luxury finishes, a free standing tub, make up area with lighted mirror & an incredible walk in shower create an elegant and beautiful primary bath suite! With matte black faucets & hardware, white Shaker cabinets, gorgeous marble, quartz counters and lots of fun details, we created a welcoming space for the clients…including a private coffee bar and how about the his & hers closets?

A beautifully remodeled primary bathroom ensuite inspired by the homeowner’s European travels.
This spacious bathroom was dated and had a cold cave like shower. The homeowner desired a beautiful space with a European feel, like the ones she discovered on her travels to Europe. She also wanted a privacy door separating the bathroom from her bedroom.
The designer opened up the closed off shower by removing the soffit and dark cabinet next to the shower to add glass and let light in. Now the entire room is bright and airy with marble look porcelain tile throughout. The archway was added to frame in the under-mount tub. The double vanity in a soft gray paint and topped with Corian Quartz compliments the marble tile. The new chandelier along with the chrome fixtures add just the right amount of luxury to the room. Now when you come in from the bedroom you are enticed to come in and stay a while in this beautiful space.

Master bathroom
Photo of a large traditional master bathroom in Atlanta with beaded inset cabinets, white cabinets, a freestanding tub, a corner shower, a two-piece toilet, white tile, marble, grey walls, marble floors, an undermount sink, marble benchtops, white floor, a hinged shower door, grey benchtops, a shower seat, a double vanity, a built-in vanity, timber and planked wall panelling.
Photo of a large traditional master bathroom in Atlanta with beaded inset cabinets, white cabinets, a freestanding tub, a corner shower, a two-piece toilet, white tile, marble, grey walls, marble floors, an undermount sink, marble benchtops, white floor, a hinged shower door, grey benchtops, a shower seat, a double vanity, a built-in vanity, timber and planked wall panelling.
Bathroom Design Ideas with Marble and Grey Walls
3