Bathroom Design Ideas with Marble Floors and with a Sauna
Refine by:
Budget
Sort by:Popular Today
61 - 80 of 341 photos
Item 1 of 3
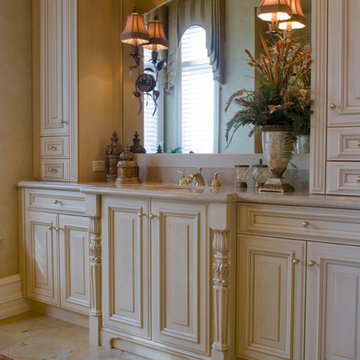
Center base cabinets are pushed forward to create the look of depth and give an added detail for the counter top to follow
Design ideas for a large traditional bathroom in Atlanta with raised-panel cabinets, beige cabinets, a drop-in tub, a one-piece toilet, beige tile, stone tile, beige walls, marble floors, an undermount sink, marble benchtops and with a sauna.
Design ideas for a large traditional bathroom in Atlanta with raised-panel cabinets, beige cabinets, a drop-in tub, a one-piece toilet, beige tile, stone tile, beige walls, marble floors, an undermount sink, marble benchtops and with a sauna.
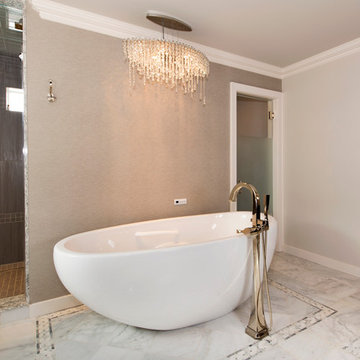
Third Shift Photography
Design ideas for a large transitional bathroom in Other with raised-panel cabinets, dark wood cabinets, a freestanding tub, white tile, stone tile, grey walls, marble floors, a drop-in sink, engineered quartz benchtops, with a sauna, an open shower, grey floor and an open shower.
Design ideas for a large transitional bathroom in Other with raised-panel cabinets, dark wood cabinets, a freestanding tub, white tile, stone tile, grey walls, marble floors, a drop-in sink, engineered quartz benchtops, with a sauna, an open shower, grey floor and an open shower.
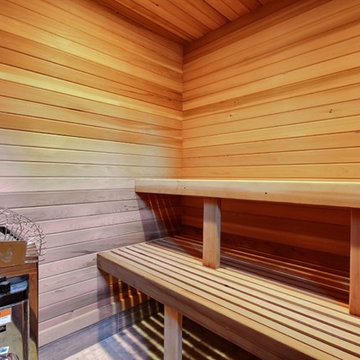
The Ascension - Super Ranch on Acreage in Ridgefield Washington by Cascade West Development Inc.
Another highlight of this home is the fortified retreat of the Master Suite and Bath. A built-in linear fireplace, custom 11ft coffered ceilings and 5 large windows allow the delicate interplay of light and form to surround the home-owner in their place of rest. With pristine beauty and copious functions the Master Bath is a worthy refuge for anyone in need of a moment of peace. The gentle curve of the 10ft high, barrel-vaulted ceiling frames perfectly the modern free-standing tub, which is set against a backdrop of three 6ft tall windows. The large personal sauna and immense tile shower offer even more options for relaxation and relief from the day.
Cascade West Facebook: https://goo.gl/MCD2U1
Cascade West Website: https://goo.gl/XHm7Un
These photos, like many of ours, were taken by the good people of ExposioHDR - Portland, Or
Exposio Facebook: https://goo.gl/SpSvyo
Exposio Website: https://goo.gl/Cbm8Ya
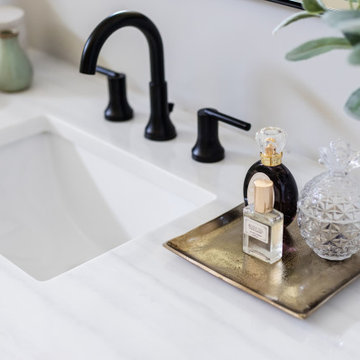
Photo of an expansive transitional bathroom in San Diego with shaker cabinets, brown cabinets, a freestanding tub, an open shower, white tile, porcelain tile, grey walls, marble floors, with a sauna, an undermount sink, engineered quartz benchtops, white floor, an open shower, white benchtops, a shower seat, a single vanity and a freestanding vanity.
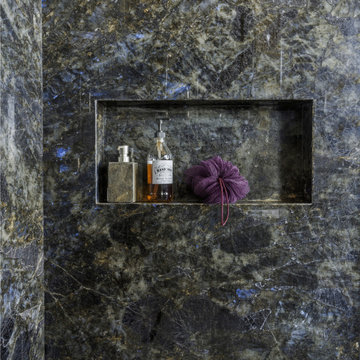
Our San Francisco studio designed this stunning bathroom with beautiful grey tones to create an elegant, sophisticated vibe. We chose glass partitions to separate the shower area from the soaking tub, making it feel more open and expansive. The large mirror in the vanity area also helps maximize the spacious appeal of the bathroom. The large walk-in closet with plenty of space for clothes and accessories is an attractive feature, lending a classy vibe to the space.
---
Project designed by ballonSTUDIO. They discreetly tend to the interior design needs of their high-net-worth individuals in the greater Bay Area and to their second home locations.
For more about ballonSTUDIO, see here: https://www.ballonstudio.com/
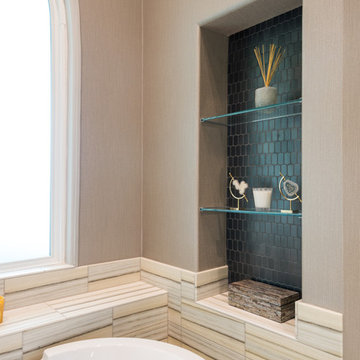
Glass shelves sit in a niche adjacent to the bathtub. Michael Hunter Photography.
Large contemporary bathroom in Dallas with flat-panel cabinets, dark wood cabinets, a freestanding tub, a two-piece toilet, beige tile, porcelain tile, beige walls, marble floors, an undermount sink, marble benchtops and with a sauna.
Large contemporary bathroom in Dallas with flat-panel cabinets, dark wood cabinets, a freestanding tub, a two-piece toilet, beige tile, porcelain tile, beige walls, marble floors, an undermount sink, marble benchtops and with a sauna.
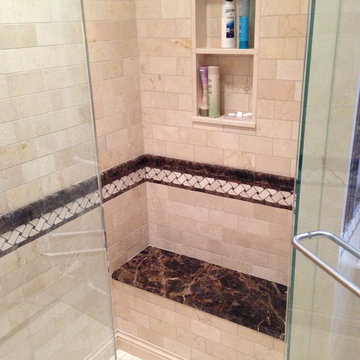
Photo of a traditional bathroom in Boston with brown tile, stone tile, beige walls, marble floors and with a sauna.
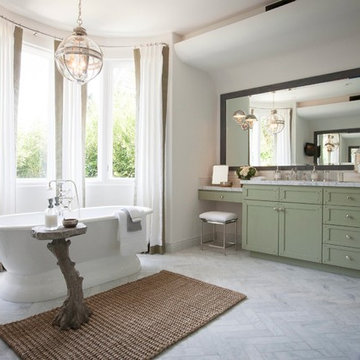
Edward Duarte
Inspiration for an expansive bathroom in Los Angeles with an undermount sink, shaker cabinets, green cabinets, marble benchtops, a freestanding tub, stone tile, white walls, marble floors and with a sauna.
Inspiration for an expansive bathroom in Los Angeles with an undermount sink, shaker cabinets, green cabinets, marble benchtops, a freestanding tub, stone tile, white walls, marble floors and with a sauna.
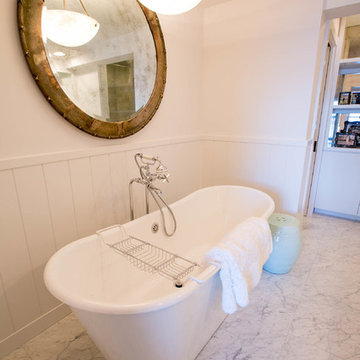
Mid-sized beach style bathroom in Other with a freestanding tub, white walls, marble floors, flat-panel cabinets, white cabinets, a bidet, white tile, stone tile, an undermount sink, marble benchtops and with a sauna.
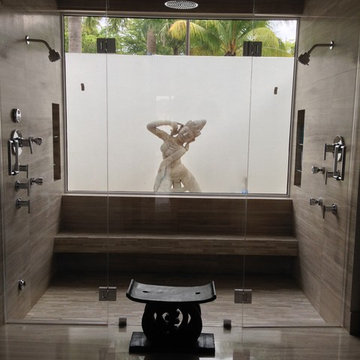
By Naturalistone
Master Bathroom
Photo of a large contemporary bathroom in Miami with marble benchtops, gray tile, stone tile, grey walls, marble floors and with a sauna.
Photo of a large contemporary bathroom in Miami with marble benchtops, gray tile, stone tile, grey walls, marble floors and with a sauna.
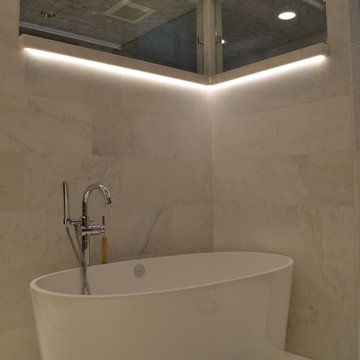
Designed by: www.elitedesigngroup.com
Built By: www.jasamgroup.com
Inspiration for a large contemporary bathroom in Charlotte with marble benchtops, a freestanding tub, white tile, stone tile, white walls, marble floors, with a sauna, shaker cabinets, dark wood cabinets and an undermount sink.
Inspiration for a large contemporary bathroom in Charlotte with marble benchtops, a freestanding tub, white tile, stone tile, white walls, marble floors, with a sauna, shaker cabinets, dark wood cabinets and an undermount sink.
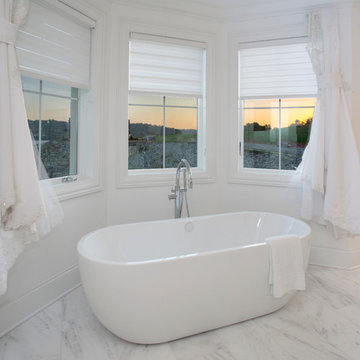
The Master-bathroom includes an over-sized shower with offset heads, a dry sauna, and a two-sided mirror for double vanities.
Photos by Grupenhof Photography
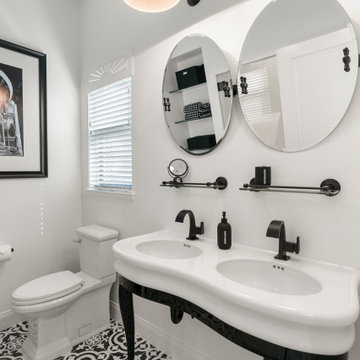
Mid-sized modern bathroom in Jacksonville with furniture-like cabinets, grey cabinets, a curbless shower, a one-piece toilet, white walls, marble floors, with a sauna, a pedestal sink, marble benchtops, multi-coloured floor, a hinged shower door and white benchtops.
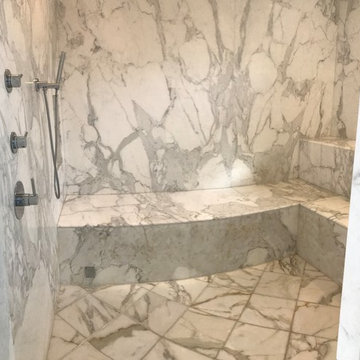
Design ideas for an expansive traditional bathroom in Los Angeles with recessed-panel cabinets, dark wood cabinets, an alcove shower, gray tile, marble, marble floors, with a sauna, engineered quartz benchtops, white floor, a hinged shower door and white benchtops.
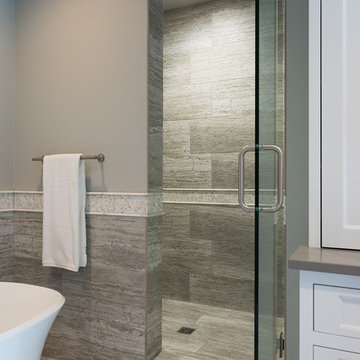
Inspiration for a large transitional bathroom in Other with recessed-panel cabinets, a freestanding tub, grey walls, marble floors, a vessel sink, solid surface benchtops, gray tile, porcelain tile, white cabinets and with a sauna.
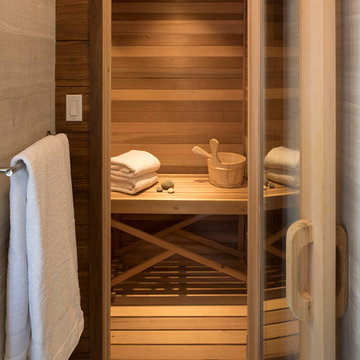
anne gummerson
This is an example of a mid-sized transitional wet room bathroom in Baltimore with furniture-like cabinets, dark wood cabinets, an undermount tub, a one-piece toilet, beige tile, stone tile, grey walls, marble floors, with a sauna, an undermount sink, limestone benchtops, beige floor and an open shower.
This is an example of a mid-sized transitional wet room bathroom in Baltimore with furniture-like cabinets, dark wood cabinets, an undermount tub, a one-piece toilet, beige tile, stone tile, grey walls, marble floors, with a sauna, an undermount sink, limestone benchtops, beige floor and an open shower.
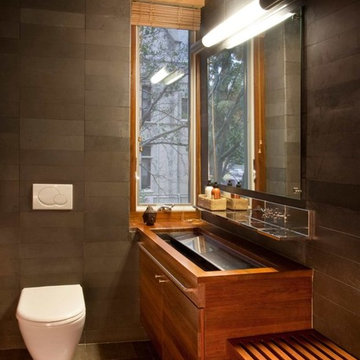
Photo of a contemporary wet room bathroom in New York with flat-panel cabinets, medium wood cabinets, a wall-mount toilet, blue tile, stone tile, blue walls, marble floors, with a sauna, an undermount sink, wood benchtops, blue floor and an open shower.
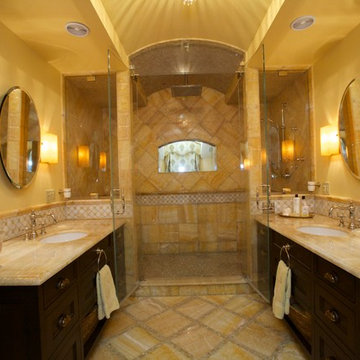
Klaff's, Yorktown Cabinetry, Terra Tile
Large mediterranean bathroom in San Francisco with an undermount sink, onyx benchtops, white tile, stone slab, yellow walls, marble floors, furniture-like cabinets, dark wood cabinets, a freestanding tub and with a sauna.
Large mediterranean bathroom in San Francisco with an undermount sink, onyx benchtops, white tile, stone slab, yellow walls, marble floors, furniture-like cabinets, dark wood cabinets, a freestanding tub and with a sauna.
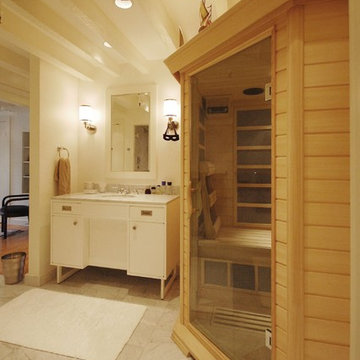
Renovation of several smaller condo units to one larger unit
Large contemporary bathroom in Boston with flat-panel cabinets, white cabinets, an alcove shower, gray tile, white tile, marble, white walls, marble floors, with a sauna, an undermount sink, marble benchtops and a hinged shower door.
Large contemporary bathroom in Boston with flat-panel cabinets, white cabinets, an alcove shower, gray tile, white tile, marble, white walls, marble floors, with a sauna, an undermount sink, marble benchtops and a hinged shower door.
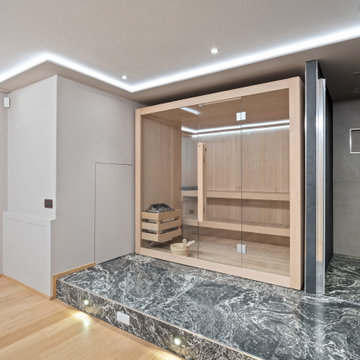
Nuova SPA Privata da 30mq
Photo of a mid-sized contemporary bathroom in Milan with open cabinets, light wood cabinets, a drop-in tub, an open shower, a one-piece toilet, gray tile, marble, grey walls, marble floors, with a sauna, a drop-in sink, marble benchtops, grey floor, a hinged shower door, grey benchtops, a single vanity, a built-in vanity and recessed.
Photo of a mid-sized contemporary bathroom in Milan with open cabinets, light wood cabinets, a drop-in tub, an open shower, a one-piece toilet, gray tile, marble, grey walls, marble floors, with a sauna, a drop-in sink, marble benchtops, grey floor, a hinged shower door, grey benchtops, a single vanity, a built-in vanity and recessed.
Bathroom Design Ideas with Marble Floors and with a Sauna
4