Bathroom Design Ideas with Medium Wood Cabinets and Yellow Walls
Refine by:
Budget
Sort by:Popular Today
61 - 80 of 1,319 photos
Item 1 of 3
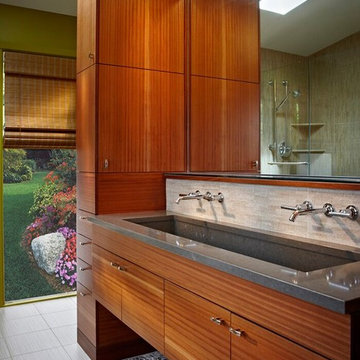
Mid-sized contemporary master bathroom in Portland with flat-panel cabinets, medium wood cabinets, a corner shower, beige tile, porcelain tile, yellow walls, porcelain floors, a trough sink and concrete benchtops.
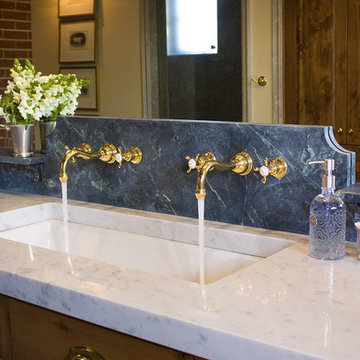
Wall-mount faucets are Rohl Perrin & Rowe Georgian Era Series in Inca Brass (Unlacquered brass).
Architect: Thomas Kute
Photography by: Kim Cochrane
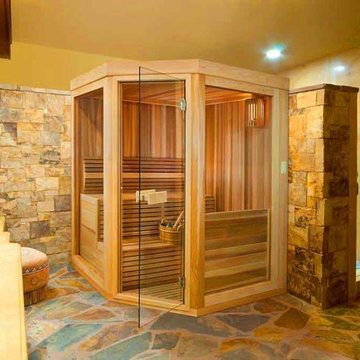
Photo of a mid-sized master bathroom in Other with raised-panel cabinets, medium wood cabinets, a corner shower, yellow walls, a vessel sink and engineered quartz benchtops.
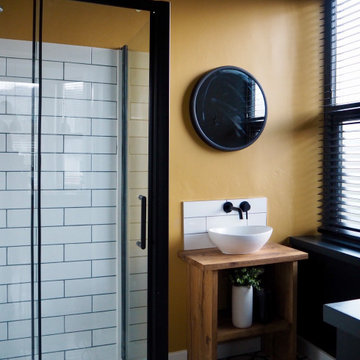
Small modern master bathroom in Other with medium wood cabinets, a wall-mount toilet, white tile, ceramic tile, yellow walls, ceramic floors, wood benchtops, white floor, a hinged shower door, brown benchtops, a single vanity and a freestanding vanity.
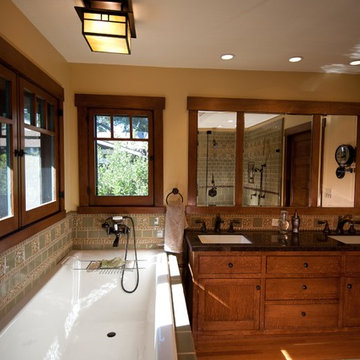
Evan Robinson Photography
This is an example of a mid-sized arts and crafts master bathroom in Los Angeles with an undermount sink, furniture-like cabinets, medium wood cabinets, granite benchtops, a drop-in tub, a corner shower, a two-piece toilet, green tile, ceramic tile, yellow walls and medium hardwood floors.
This is an example of a mid-sized arts and crafts master bathroom in Los Angeles with an undermount sink, furniture-like cabinets, medium wood cabinets, granite benchtops, a drop-in tub, a corner shower, a two-piece toilet, green tile, ceramic tile, yellow walls and medium hardwood floors.
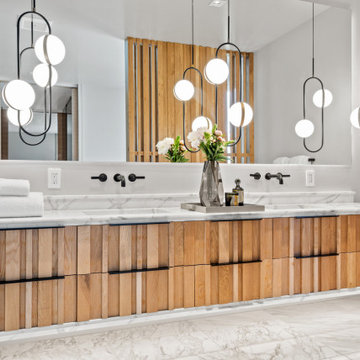
Contemporary Bathroom with custom details.
Design ideas for a large contemporary master bathroom in San Francisco with louvered cabinets, medium wood cabinets, a freestanding tub, a curbless shower, a wall-mount toilet, beige tile, ceramic tile, yellow walls, marble floors, a drop-in sink, marble benchtops, yellow floor, a hinged shower door, yellow benchtops, an enclosed toilet, a double vanity and a floating vanity.
Design ideas for a large contemporary master bathroom in San Francisco with louvered cabinets, medium wood cabinets, a freestanding tub, a curbless shower, a wall-mount toilet, beige tile, ceramic tile, yellow walls, marble floors, a drop-in sink, marble benchtops, yellow floor, a hinged shower door, yellow benchtops, an enclosed toilet, a double vanity and a floating vanity.
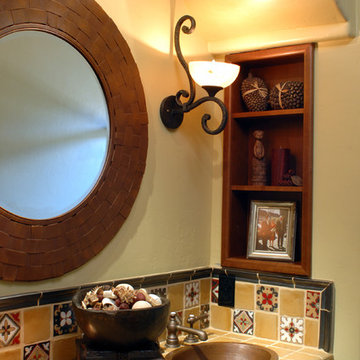
Photo of a mid-sized traditional 3/4 bathroom in Phoenix with a drop-in sink, raised-panel cabinets, medium wood cabinets, tile benchtops, yellow tile, ceramic tile, yellow walls and travertine floors.
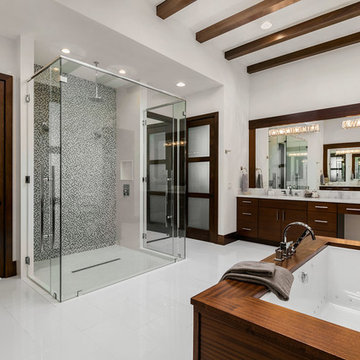
Uneek Photography
Inspiration for a contemporary master bathroom in Orlando with flat-panel cabinets, a drop-in tub, yellow walls, porcelain floors, an undermount sink, marble benchtops, white floor, a hinged shower door, white benchtops, medium wood cabinets, an alcove shower and gray tile.
Inspiration for a contemporary master bathroom in Orlando with flat-panel cabinets, a drop-in tub, yellow walls, porcelain floors, an undermount sink, marble benchtops, white floor, a hinged shower door, white benchtops, medium wood cabinets, an alcove shower and gray tile.
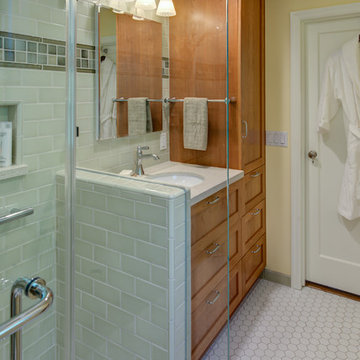
Design By: Design Set Match Construction by: Kiefer Construction Photography by: Treve Johnson Photography Tile Materials: Tile Shop Light Fixtures: Metro Lighting Plumbing Fixtures: Jack London kitchen & Bath Ideabook: http://www.houzz.com/ideabooks/207396/thumbs/el-sobrante-50s-ranch-bath
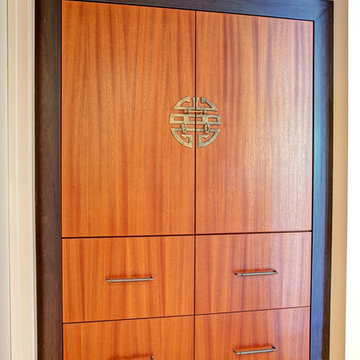
2nd Place
Bathroom Design
Sol Qintana Wagoner, Allied Member ASID
Jackson Design and Remodeling
This is an example of a mid-sized asian 3/4 bathroom in San Diego with flat-panel cabinets, medium wood cabinets, yellow walls and light hardwood floors.
This is an example of a mid-sized asian 3/4 bathroom in San Diego with flat-panel cabinets, medium wood cabinets, yellow walls and light hardwood floors.
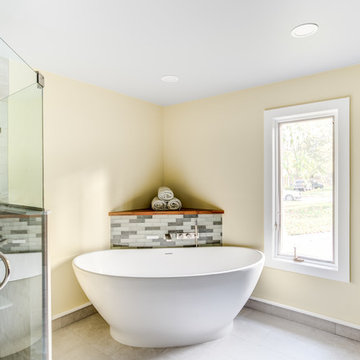
A unique space deserved a unique design. Simplicity was key in this space. A large soaking tub is angled beautifully showing itself off to the rest of the space with a stone and teak background supporting its beauty. The focal is the tub by MTI is an Elsie 4 with the sleek water in the wisp series controls by crosswater of London
- Chris Veith Photography
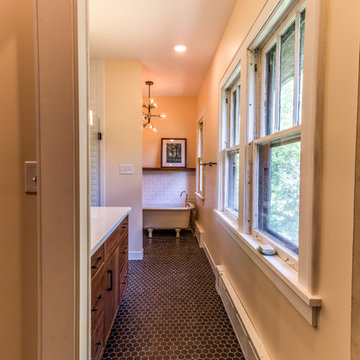
No strangers to remodeling, the new owners of this St. Paul tudor knew they could update this decrepit 1920 duplex into a single-family forever home.
A list of desired amenities was a catalyst for turning a bedroom into a large mudroom, an open kitchen space where their large family can gather, an additional exterior door for direct access to a patio, two home offices, an additional laundry room central to bedrooms, and a large master bathroom. To best understand the complexity of the floor plan changes, see the construction documents.
As for the aesthetic, this was inspired by a deep appreciation for the durability, colors, textures and simplicity of Norwegian design. The home’s light paint colors set a positive tone. An abundance of tile creates character. New lighting reflecting the home’s original design is mixed with simplistic modern lighting. To pay homage to the original character several light fixtures were reused, wallpaper was repurposed at a ceiling, the chimney was exposed, and a new coffered ceiling was created.
Overall, this eclectic design style was carefully thought out to create a cohesive design throughout the home.
Come see this project in person, September 29 – 30th on the 2018 Castle Home Tour.
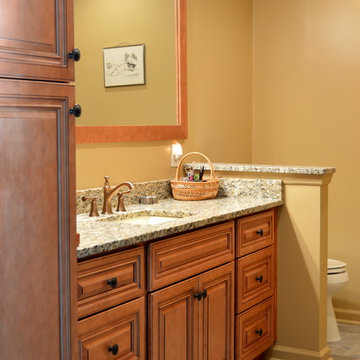
This bathroom remodel took a small master bathroom and made it much more comfortable and functional with floor-to-ceiling storage, a knee wall to separate off the commode, a corner closet, and a beautiful seamless-glass shower with two shower benches.
Tabitha Stephens
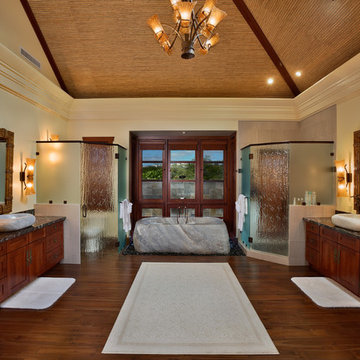
Tropical Light Photography.
Photo of a large asian master bathroom in Hawaii with a vessel sink, shaker cabinets, medium wood cabinets, a freestanding tub, a corner shower, marble benchtops, yellow walls and medium hardwood floors.
Photo of a large asian master bathroom in Hawaii with a vessel sink, shaker cabinets, medium wood cabinets, a freestanding tub, a corner shower, marble benchtops, yellow walls and medium hardwood floors.
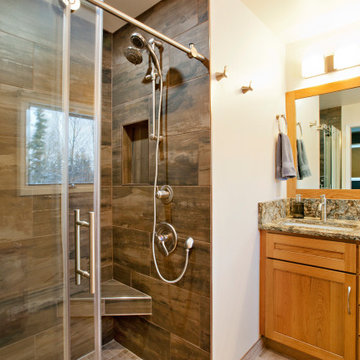
This home was built in 1975. The home was updated to bring it into current styling. The master bathroom was enlarged. The owners wanted one large shower and no tub. We created a nice large vanity area also.
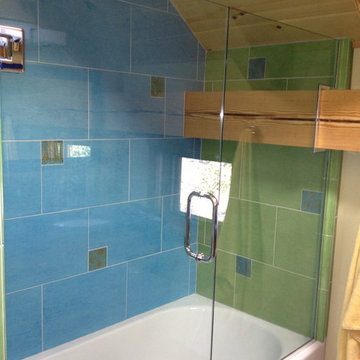
Fun and colorful kids' bathroom in a timber frame home by Black Canyon Builders.
Photo of a small eclectic kids bathroom in Albuquerque with shaker cabinets, medium wood cabinets, an alcove tub, a shower/bathtub combo, blue tile, glass tile, yellow walls, an undermount sink and a hinged shower door.
Photo of a small eclectic kids bathroom in Albuquerque with shaker cabinets, medium wood cabinets, an alcove tub, a shower/bathtub combo, blue tile, glass tile, yellow walls, an undermount sink and a hinged shower door.
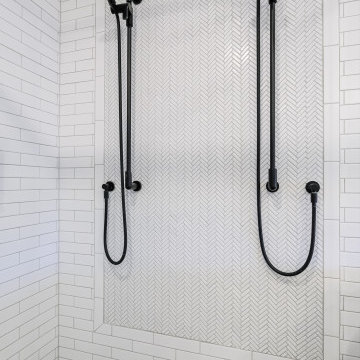
Photo of a mid-sized modern master bathroom in Montreal with flat-panel cabinets, medium wood cabinets, a freestanding tub, a double shower, a one-piece toilet, white tile, ceramic tile, yellow walls, ceramic floors, an undermount sink, engineered quartz benchtops, grey floor, a hinged shower door, white benchtops, a double vanity and a freestanding vanity.
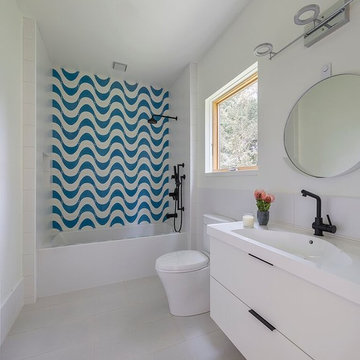
Eric Rorer Photography
Design ideas for a mid-sized modern 3/4 bathroom in San Francisco with flat-panel cabinets, medium wood cabinets, an alcove tub, a shower/bathtub combo, a one-piece toilet, blue tile, cement tile, yellow walls, porcelain floors, an integrated sink, terrazzo benchtops and a shower curtain.
Design ideas for a mid-sized modern 3/4 bathroom in San Francisco with flat-panel cabinets, medium wood cabinets, an alcove tub, a shower/bathtub combo, a one-piece toilet, blue tile, cement tile, yellow walls, porcelain floors, an integrated sink, terrazzo benchtops and a shower curtain.
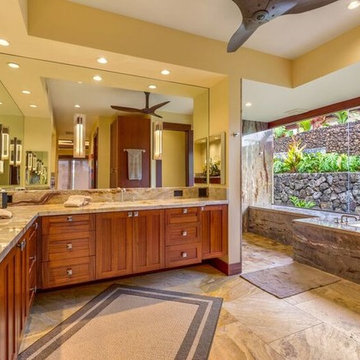
Inspiration for a mid-sized arts and crafts master bathroom in Hawaii with shaker cabinets, medium wood cabinets, an undermount tub, a corner shower, a one-piece toilet, multi-coloured tile, stone tile, yellow walls, travertine floors, a vessel sink and granite benchtops.
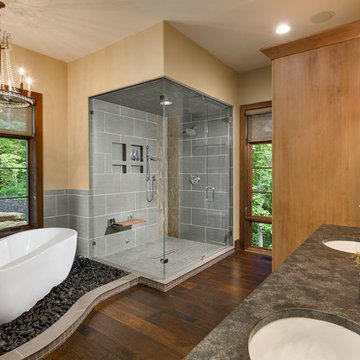
Photo by Firewater Photography. Designed during previous position as Residential Studio Director and Project Architect at LS3P Associates, Ltd.
Transitional master bathroom in Other with shaker cabinets, medium wood cabinets, a freestanding tub, a corner shower, a two-piece toilet, gray tile, ceramic tile, yellow walls, dark hardwood floors, an undermount sink, granite benchtops and a hinged shower door.
Transitional master bathroom in Other with shaker cabinets, medium wood cabinets, a freestanding tub, a corner shower, a two-piece toilet, gray tile, ceramic tile, yellow walls, dark hardwood floors, an undermount sink, granite benchtops and a hinged shower door.
Bathroom Design Ideas with Medium Wood Cabinets and Yellow Walls
4