Bathroom Design Ideas with Medium Wood Cabinets and Yellow Walls
Refine by:
Budget
Sort by:Popular Today
81 - 100 of 1,319 photos
Item 1 of 3
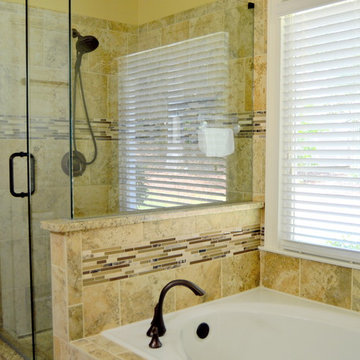
This bathroom remodel was completed in Loganville, GA for Robert and Elaine. The homeowners wanted to keep their existing vanity cabinets, while changing the style to a more transitional look. The use of soft beige/greige colors really brightened up this bathroom, and the seamless glass shower really opens up the space.
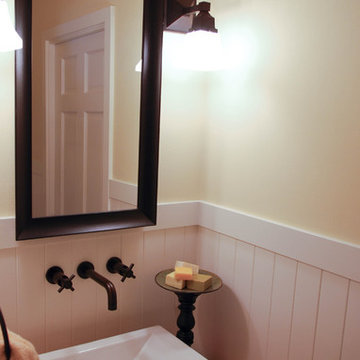
Design ideas for a small country 3/4 bathroom in San Francisco with open cabinets, medium wood cabinets, yellow walls, a vessel sink and wood benchtops.
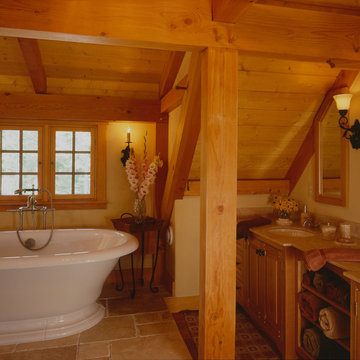
Post and beam great room, timber frame carriage house
Photo of a traditional master bathroom in Boston with medium wood cabinets, a freestanding tub, beige tile, yellow walls, a drop-in sink and raised-panel cabinets.
Photo of a traditional master bathroom in Boston with medium wood cabinets, a freestanding tub, beige tile, yellow walls, a drop-in sink and raised-panel cabinets.
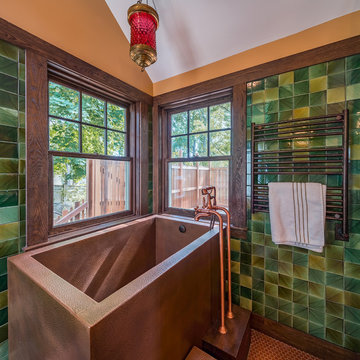
Will Horne
Design ideas for a mid-sized arts and crafts master bathroom in Boston with furniture-like cabinets, medium wood cabinets, a freestanding tub, an open shower, green tile, porcelain tile, yellow walls and ceramic floors.
Design ideas for a mid-sized arts and crafts master bathroom in Boston with furniture-like cabinets, medium wood cabinets, a freestanding tub, an open shower, green tile, porcelain tile, yellow walls and ceramic floors.
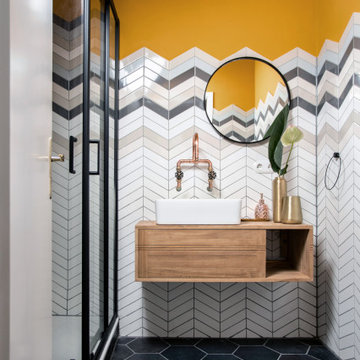
Design ideas for a small contemporary 3/4 bathroom in Berlin with medium wood cabinets, multi-coloured tile, a vessel sink, a sliding shower screen, flat-panel cabinets, a corner shower, yellow walls, wood benchtops, black floor, brown benchtops, a single vanity, a floating vanity, a wall-mount toilet, ceramic tile and porcelain floors.
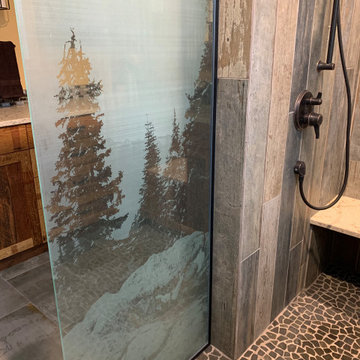
This glass etching was done using the client's personal photograph.
Inspiration for a mid-sized country master bathroom in Seattle with shaker cabinets, medium wood cabinets, a curbless shower, yellow tile, glass tile, yellow walls, porcelain floors, engineered quartz benchtops, grey floor, an open shower, beige benchtops, a shower seat, a double vanity and a built-in vanity.
Inspiration for a mid-sized country master bathroom in Seattle with shaker cabinets, medium wood cabinets, a curbless shower, yellow tile, glass tile, yellow walls, porcelain floors, engineered quartz benchtops, grey floor, an open shower, beige benchtops, a shower seat, a double vanity and a built-in vanity.
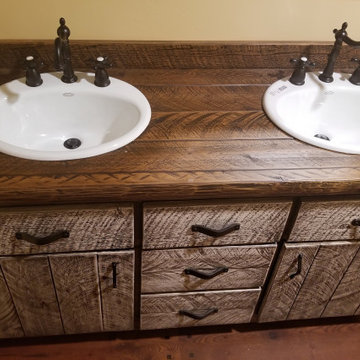
Inspiration for a mid-sized country master bathroom in Other with furniture-like cabinets, medium wood cabinets, a claw-foot tub, a shower/bathtub combo, a two-piece toilet, yellow walls, medium hardwood floors, a drop-in sink, wood benchtops, brown floor, a shower curtain, brown benchtops, a double vanity, a freestanding vanity and panelled walls.
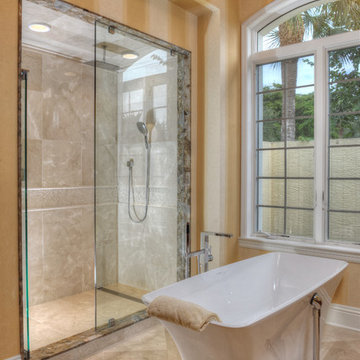
Challenge
After living in their home for ten years, these Bonita Bay homeowners were ready to embark on a complete home makeover. They were not only ready to update the look and feel, but also the flow of the house.
Having lived in their house for an extended period of time, this couple had a clear idea of how they use their space, the shortcomings of their current layout and how they would like to improve it.
After interviewing four different contractors, they chose to retain Progressive Design Build’s design services. Already familiar with the design/build process having finished a renovation on a lakefront home in Canada, the couple chose Progressive Design Build wisely.
Progressive Design Build invested a lot of time during the design process to ensure the design concept was thorough and reflected the couple’s vision. Options were presented, giving these homeowners several alternatives and good ideas on how to realize their vision, while working within their budget. Progressive Design Build guided the couple all the way—through selections and finishes, saving valuable time and money.
Solution
The interior remodel included a beautiful contemporary master bathroom with a stunning barrel-ceiling accent. The freestanding bathtub overlooks a private courtyard and a separate stone shower is visible through a beautiful frameless shower enclosure. Interior walls and ceilings in the common areas were designed to expose as much of the Southwest Florida view as possible, allowing natural light to spill through the house from front to back.
Progressive created a separate area for their Baby Grand Piano overlooking the front garden area. The kitchen was also remodeled as part of the project, complete with cherry cabinets and granite countertops. Both guest bathrooms and the pool bathroom were also renovated. A light limestone tile floor was installed throughout the house. All of the interior doors, crown mouldings and base mouldings were changed out to create a fresh, new look. Every surface of the interior of the house was repainted.
This whole house remodel also included a small addition and a stunning outdoor living area, which features a dining area, outdoor fireplace with a floor-to-ceiling slate finish, exterior grade cabinetry finished in a natural cypress wood stain, a stainless steel appliance package, and a black leather finish granite countertop. The grilling area includes a 54" multi-burner DCS and rotisserie grill surrounded by natural stone mosaic tile and stainless steel inserts.
This whole house renovation also included the pool and pool deck. In addition to procuring all new pool equipment, Progressive Design Build built the pool deck using natural gold travertine. The ceiling was designed with a select grade cypress in a dark rich finish and termination mouldings with wood accents on the fireplace wall to match.
During construction, Progressive Design Build identified areas of water intrusion and a failing roof system. The homeowners decided to install a new concrete tile roof under the management of Progressive Design Build. The entire exterior was also repainted as part of the project.
Results
Due to some permitting complications, the project took thirty days longer than expected. However, in the end, the project finished in eight months instead of seven, but still on budget.
This homeowner was so pleased with the work performed on this initial project that he hired Progressive Design Build four more times – to complete four additional remodeling projects in 4 years.
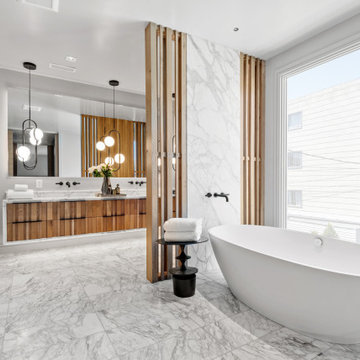
Contemporary Bathroom with custom details.
Photo of a large contemporary master bathroom in San Francisco with medium wood cabinets, a freestanding tub, a curbless shower, a wall-mount toilet, beige tile, ceramic tile, yellow walls, marble floors, a drop-in sink, marble benchtops, a hinged shower door, yellow benchtops, an enclosed toilet, a double vanity, a floating vanity, multi-coloured floor and flat-panel cabinets.
Photo of a large contemporary master bathroom in San Francisco with medium wood cabinets, a freestanding tub, a curbless shower, a wall-mount toilet, beige tile, ceramic tile, yellow walls, marble floors, a drop-in sink, marble benchtops, a hinged shower door, yellow benchtops, an enclosed toilet, a double vanity, a floating vanity, multi-coloured floor and flat-panel cabinets.
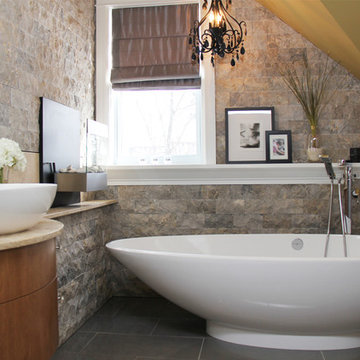
Small contemporary master bathroom in Ottawa with a vessel sink, flat-panel cabinets, medium wood cabinets, limestone benchtops, gray tile, porcelain tile, yellow walls, slate floors and a freestanding tub.
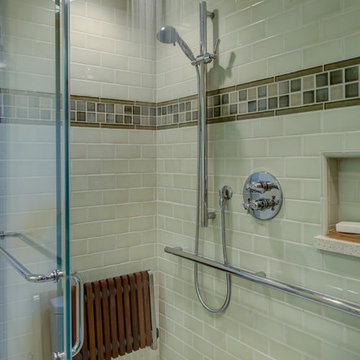
Design By: Design Set Match Construction by: Kiefer Construction Photography by: Treve Johnson Photography Tile Materials: Tile Shop Light Fixtures: Metro Lighting Plumbing Fixtures: Jack London kitchen & Bath Ideabook: http://www.houzz.com/ideabooks/207396/thumbs/el-sobrante-50s-ranch-bath
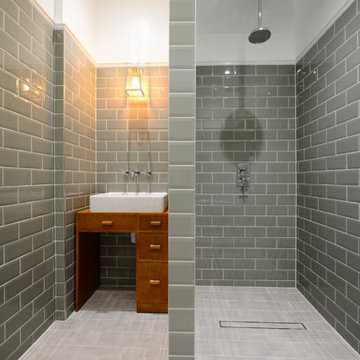
Inspiration for a small country bathroom in Orange County with flat-panel cabinets, medium wood cabinets, a drop-in tub, an alcove shower, a two-piece toilet, gray tile, subway tile, yellow walls, porcelain floors, a vessel sink, wood benchtops, grey floor and an open shower.
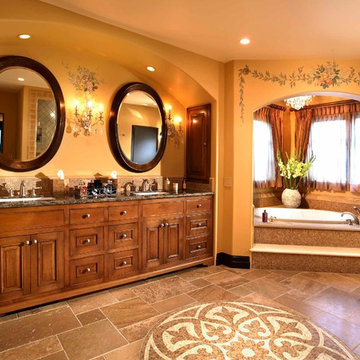
Linen closet was relocated to make room for large pullman. Arch above the mirrors was added to mimic existing arch. Floor features large medallion.
Expansive mediterranean master bathroom in Los Angeles with raised-panel cabinets, medium wood cabinets, granite benchtops, a corner tub, brown tile, mosaic tile, yellow walls, travertine floors and a drop-in sink.
Expansive mediterranean master bathroom in Los Angeles with raised-panel cabinets, medium wood cabinets, granite benchtops, a corner tub, brown tile, mosaic tile, yellow walls, travertine floors and a drop-in sink.
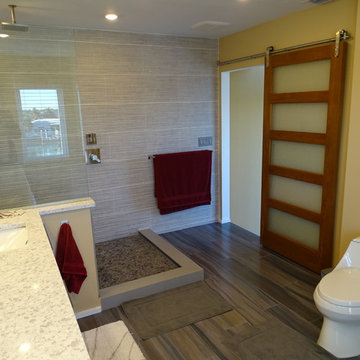
Design ideas for a mid-sized contemporary master bathroom in Tampa with flat-panel cabinets, medium wood cabinets, an open shower, porcelain tile, porcelain floors, an undermount sink, engineered quartz benchtops, a one-piece toilet, gray tile, white tile and yellow walls.
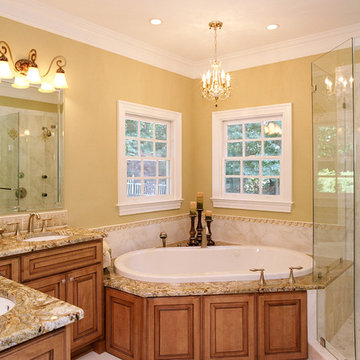
Master Bath Remodel with Calacatta tile and Walker Zanger accent tile. Custom cabinetry and tub apron. Golden Crystal granite and Schonbek crystal chandelier.
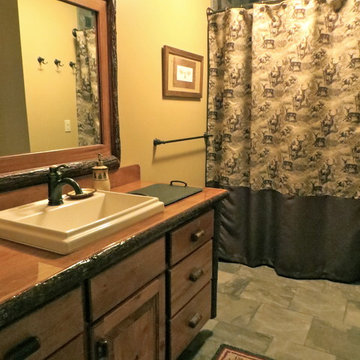
Warm, comforting and highly functional guest bathroom with plenty of storage and floorspace for multiple guests.
Photo by Sandra J. Curtis, ASID
Photo of a mid-sized country bathroom in Boston with medium wood cabinets, an alcove tub, an alcove shower, a two-piece toilet, green tile, porcelain tile, yellow walls, porcelain floors, a drop-in sink and wood benchtops.
Photo of a mid-sized country bathroom in Boston with medium wood cabinets, an alcove tub, an alcove shower, a two-piece toilet, green tile, porcelain tile, yellow walls, porcelain floors, a drop-in sink and wood benchtops.
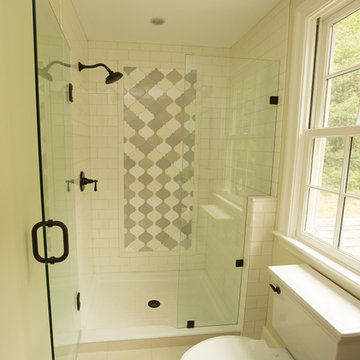
This is an example of a mid-sized traditional 3/4 bathroom in Boston with shaker cabinets, medium wood cabinets, a two-piece toilet, beige tile, yellow walls, ceramic floors, an undermount sink, granite benchtops, an alcove shower and subway tile.
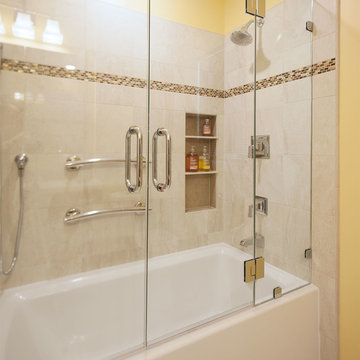
Small beach style master bathroom in San Francisco with an undermount sink, recessed-panel cabinets, medium wood cabinets, solid surface benchtops, an alcove tub, a shower/bathtub combo, a two-piece toilet, beige tile, porcelain tile, yellow walls and porcelain floors.
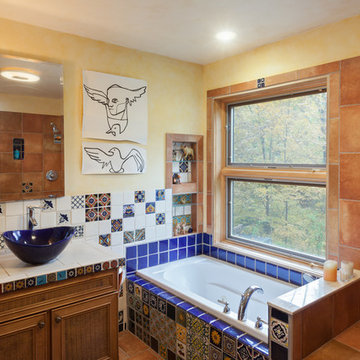
Design ideas for an eclectic bathroom in New York with recessed-panel cabinets, medium wood cabinets, a drop-in tub, blue tile, multi-coloured tile, orange tile, yellow walls, a vessel sink and tile benchtops.
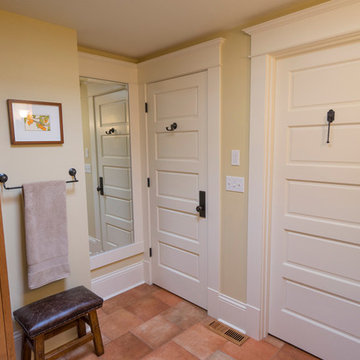
Photo of a mid-sized arts and crafts 3/4 bathroom in Seattle with shaker cabinets, medium wood cabinets, a corner shower, a two-piece toilet, black tile, porcelain tile, yellow walls, porcelain floors, a pedestal sink and tile benchtops.
Bathroom Design Ideas with Medium Wood Cabinets and Yellow Walls
5