Bathroom Design Ideas with Medium Wood Cabinets and Yellow Walls
Refine by:
Budget
Sort by:Popular Today
101 - 120 of 1,319 photos
Item 1 of 3
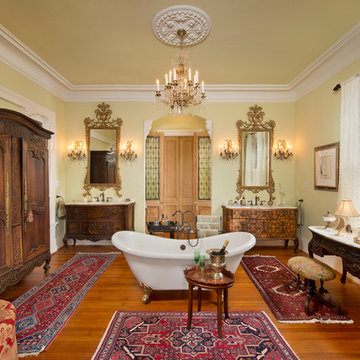
Photos by Bruce Glass
Design ideas for a traditional master bathroom in Houston with medium wood cabinets, a freestanding tub, yellow walls, medium hardwood floors and recessed-panel cabinets.
Design ideas for a traditional master bathroom in Houston with medium wood cabinets, a freestanding tub, yellow walls, medium hardwood floors and recessed-panel cabinets.
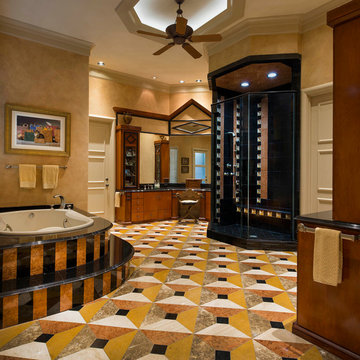
Dan Piassick
Design ideas for an expansive contemporary master bathroom in Dallas with an undermount sink, flat-panel cabinets, medium wood cabinets, granite benchtops, a drop-in tub, a double shower, multi-coloured tile, stone slab, yellow walls and marble floors.
Design ideas for an expansive contemporary master bathroom in Dallas with an undermount sink, flat-panel cabinets, medium wood cabinets, granite benchtops, a drop-in tub, a double shower, multi-coloured tile, stone slab, yellow walls and marble floors.
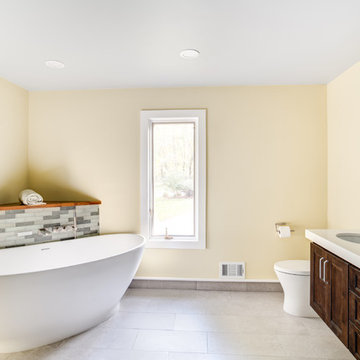
A unique space deserved a unique design. Simplicity was key in this space. A large soaking tub is angled beautifully showing itself off to the rest of the space with a stone and teak background supporting its beauty. across the way is the rich brown vanity bringing warmth to the space.
- Chris Veith Photography
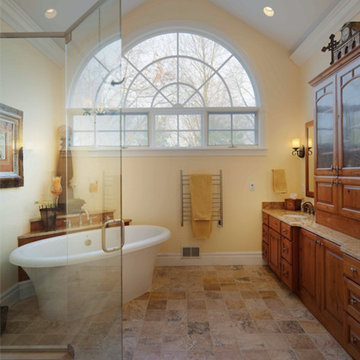
This master bathroom remodel design included a stand alone tub which is now the rock star of the bathroom. Additional features include a towel warmer and plenty of cabinet storage.
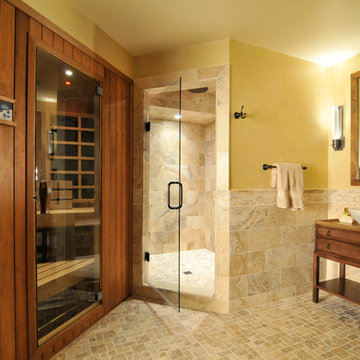
Bryan Burris Photography
This is an example of a traditional bathroom with a vessel sink, furniture-like cabinets, medium wood cabinets, granite benchtops, a two-piece toilet, yellow walls, brown tile and with a sauna.
This is an example of a traditional bathroom with a vessel sink, furniture-like cabinets, medium wood cabinets, granite benchtops, a two-piece toilet, yellow walls, brown tile and with a sauna.
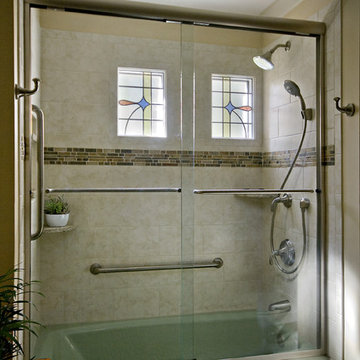
This beautiful remodel was completed in 2011 in a 1960s home in Chapel Hill. The bath tub and floor are original to the home and date from the 60s. Since they were in such good shape the home owners decided to keep them and build the room around them. This interesting challenge allowed us to spread our creative wings and create a bathroom that fits nicely into the homes existing decor. The greens in the floor and tub blend beautifully with the greens in the slate and glass accent border and the creamy walls. The rustic cherry cabinetry and quartz countertop blend nicely with the craftsman feel of the space. A warm and inviting space perfect for both family and friends.
Featured in the News and Observer - http://www.newsobserver.com/2014/03/07/3679279/updated-hall-bath-has-organic.html
copyright 2012 marilyn peryer photography
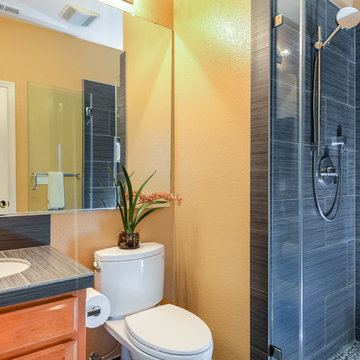
Bernardo Grijalva Photography
Small contemporary 3/4 bathroom in San Francisco with flat-panel cabinets, medium wood cabinets, an open shower, a two-piece toilet, gray tile, porcelain tile, yellow walls, ceramic floors, a drop-in sink and tile benchtops.
Small contemporary 3/4 bathroom in San Francisco with flat-panel cabinets, medium wood cabinets, an open shower, a two-piece toilet, gray tile, porcelain tile, yellow walls, ceramic floors, a drop-in sink and tile benchtops.
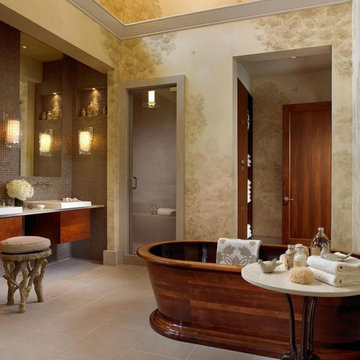
The Women's bath features a barrel vaulted ceiling that floods the space with natural light while maintaining privacy and a custom made wooden tub that serves as the focal point of the space.
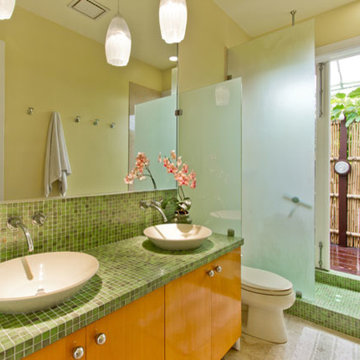
A view of the master bath with double vanity with glass mosaic tile counter and backsplash. The vanity has two vessel sinks with wall mounted stainless steel faucets. A frosted glass partition provides privacy for the toilet area and for the open shower. The shower floor and curb are also glass mosaic tile. French doors from the shower provide views and access to the bamboo fenced outdoor shower beyond. The vanity has flat front beech door panels with stainless steel knobs.
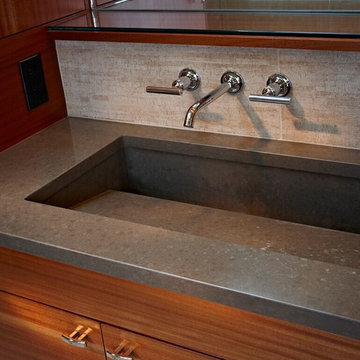
Inspiration for a mid-sized contemporary master bathroom in Portland with flat-panel cabinets, medium wood cabinets, a corner shower, beige tile, porcelain tile, yellow walls, porcelain floors, a trough sink and concrete benchtops.
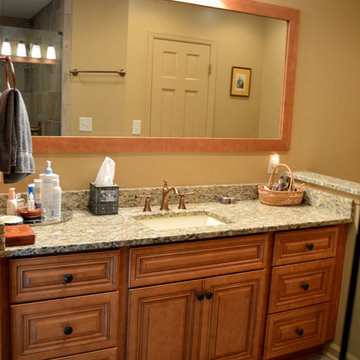
This bathroom remodel took a small master bathroom and made it much more comfortable and functional with floor-to-ceiling storage, a knee wall to separate off the commode, a corner closet, and a beautiful seamless-glass shower with two shower benches.
Tabitha Stephens
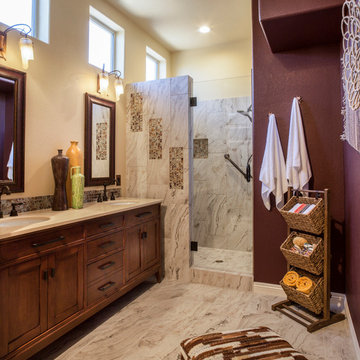
Vertical tile in the shower and floor bring in the colors of the desert accented by plum walls. Bronze hardware on the vanity and fixtures give a rustic look and feel to this spacious bath. The half-wall and glass shower door open up the room.
Photography by Lydia Cutter
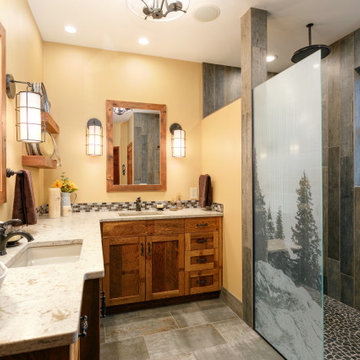
The client wanted a Tuscan Cowboy theme for their Master Bathroom. We used locally sourced re-claimed barn wood and Quartz countertops in a Matt finish. For the shower wood grain porcelain tile was installed vertically and we used a photograph from the client to custom edge a glass shower panel.
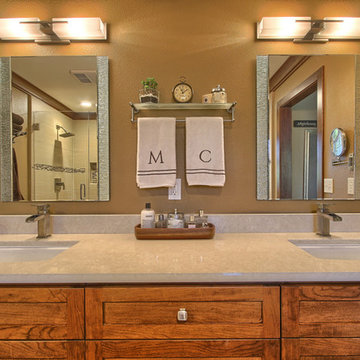
Bob Blandy, Medallion Services
Photo of a mid-sized transitional master bathroom in Other with an undermount sink, shaker cabinets, medium wood cabinets, engineered quartz benchtops, a drop-in tub, a corner shower, a two-piece toilet, beige tile, porcelain tile, yellow walls and porcelain floors.
Photo of a mid-sized transitional master bathroom in Other with an undermount sink, shaker cabinets, medium wood cabinets, engineered quartz benchtops, a drop-in tub, a corner shower, a two-piece toilet, beige tile, porcelain tile, yellow walls and porcelain floors.
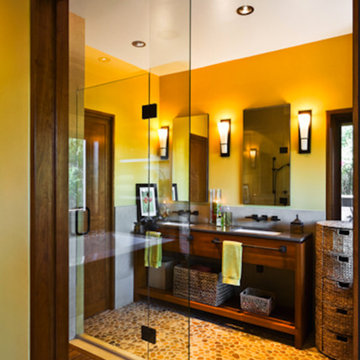
Photo of a mid-sized tropical master bathroom in Santa Barbara with a drop-in sink, medium wood cabinets, a corner shower, gray tile, stone tile, yellow walls and pebble tile floors.
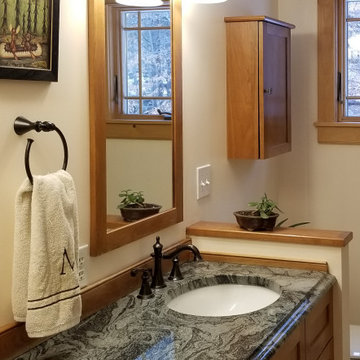
Cherry throughout this bathroom from the Custom made Cherry vanity, to the custom mirror and medicine cabinet to match. The owner wanted all areas of the house to have a balance and feel that was well thought out, execution was perfect!
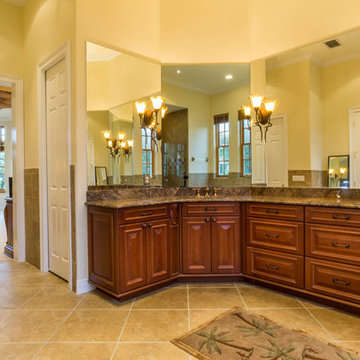
This large master bathroom features two sinks, wrap around vanity mirror, granite counter tops, and two walk in closets.
Inspiration for a large bathroom in Orlando with an undermount sink, medium wood cabinets, granite benchtops, an alcove tub, an open shower, beige tile, ceramic tile, yellow walls and ceramic floors.
Inspiration for a large bathroom in Orlando with an undermount sink, medium wood cabinets, granite benchtops, an alcove tub, an open shower, beige tile, ceramic tile, yellow walls and ceramic floors.
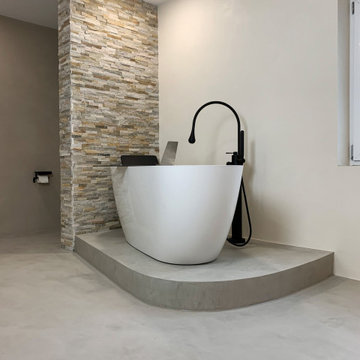
This is an example of a large contemporary 3/4 bathroom in Nuremberg with medium wood cabinets, a freestanding tub, a curbless shower, a wall-mount toilet, yellow walls, concrete floors, a vessel sink, wood benchtops, grey floor, an open shower, white benchtops, a niche, a double vanity, a freestanding vanity and wallpaper.
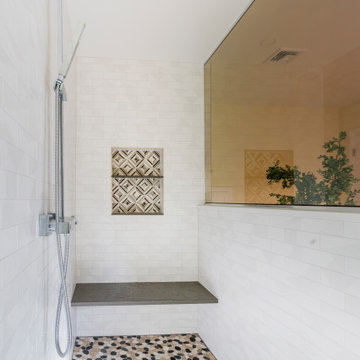
Large Open Shower with Floating Bench & Niche. River rock tile lines the floor of this shower, with contrasting modern tile in the niche and a mdoern exposed plumbing set up.
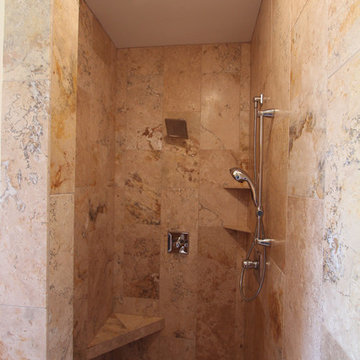
Different size tile is used in this walk in shower. Small 2 x 2 tile is used on the floor, 12 x 18 tile was used on the wall, the corner bench was made using the wall tile and so were the corner shelves.
Bathroom Design Ideas with Medium Wood Cabinets and Yellow Walls
6