Bathroom Design Ideas with Medium Wood Cabinets and Yellow Walls
Refine by:
Budget
Sort by:Popular Today
141 - 160 of 1,319 photos
Item 1 of 3
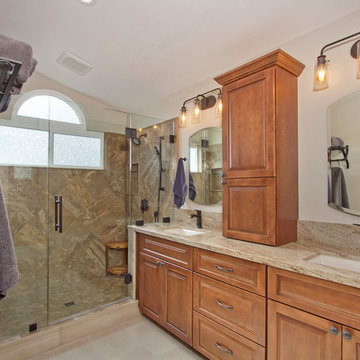
This master bathroom was remodeled with a new built in vanity with tower cabinets for extra storage space with oil rubbed bronze fixtures. Photos by Preview First
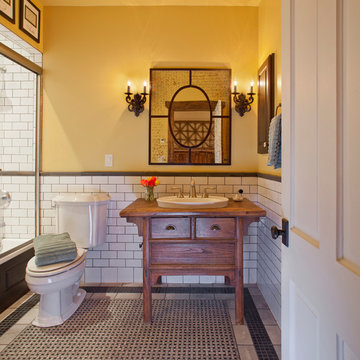
carrara marble
This is an example of a mid-sized country 3/4 bathroom in Denver with furniture-like cabinets, medium wood cabinets, an alcove tub, an alcove shower, a two-piece toilet, white tile, stone tile, yellow walls, marble floors, a drop-in sink and wood benchtops.
This is an example of a mid-sized country 3/4 bathroom in Denver with furniture-like cabinets, medium wood cabinets, an alcove tub, an alcove shower, a two-piece toilet, white tile, stone tile, yellow walls, marble floors, a drop-in sink and wood benchtops.
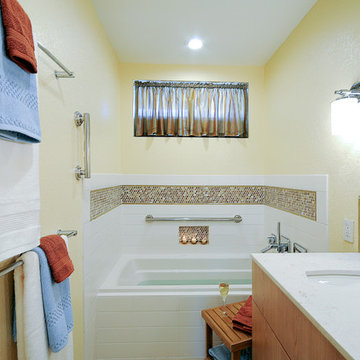
Contractor: CairnsCraft Remodeling
Designer: Anne Kellett
Photographer: Patricia Bean
Users of the tub may select from a hand held shower or adjustable hand-held shower using a diverter valve. The multi-function vent fan has a bathroom light and soft blue LED night-light. The large 6x24” niche offers plenty of space for soap and shampoo. Overhead recessed light is moisture resistant, which prevents corrosion and increases the life span of the fixture. 3”x12” subway tiles on the walls, from floor to ceiling, are easy to clean and are water-proof.
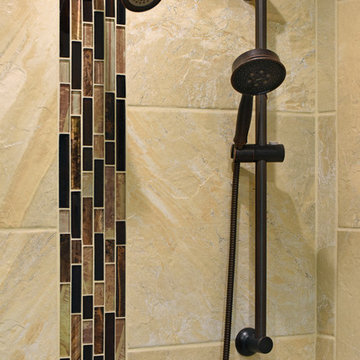
©2017 Daniel Feldkamp Photography
Design ideas for a large arts and crafts master bathroom in Other with recessed-panel cabinets, medium wood cabinets, a corner shower, a two-piece toilet, beige tile, porcelain tile, yellow walls, porcelain floors, an undermount sink, engineered quartz benchtops, beige floor, a hinged shower door and multi-coloured benchtops.
Design ideas for a large arts and crafts master bathroom in Other with recessed-panel cabinets, medium wood cabinets, a corner shower, a two-piece toilet, beige tile, porcelain tile, yellow walls, porcelain floors, an undermount sink, engineered quartz benchtops, beige floor, a hinged shower door and multi-coloured benchtops.
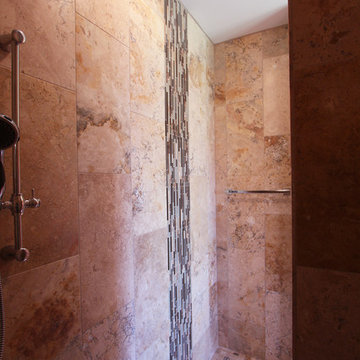
Different size tile is used in this walk in shower. Small 2 x 2 tile is used on the floor, 12 x 18 tile was used on the wall, the corner bench was made using the wall tile and so were the corner shelves. An accent stripe of tile was added centered in the doorway.
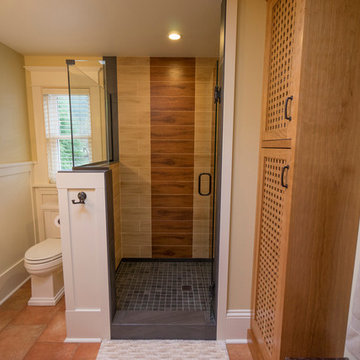
This is an example of a mid-sized arts and crafts 3/4 bathroom in Seattle with shaker cabinets, medium wood cabinets, a corner shower, a two-piece toilet, black tile, porcelain tile, yellow walls, porcelain floors, a pedestal sink and tile benchtops.
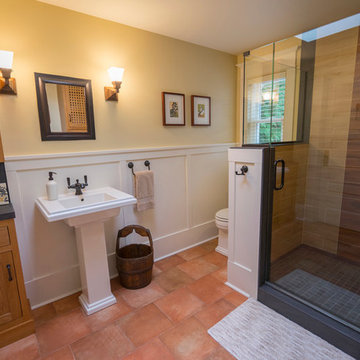
This is an example of a mid-sized arts and crafts 3/4 bathroom in Seattle with shaker cabinets, medium wood cabinets, a two-piece toilet, black tile, porcelain tile, yellow walls, porcelain floors, a pedestal sink and a corner shower.
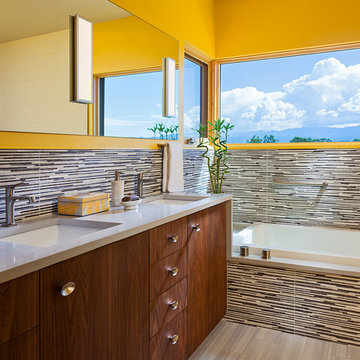
Photo of a large contemporary master bathroom in Albuquerque with flat-panel cabinets, a drop-in tub, multi-coloured tile, yellow walls, vinyl floors, an undermount sink, solid surface benchtops, matchstick tile, medium wood cabinets, a corner shower and beige floor.
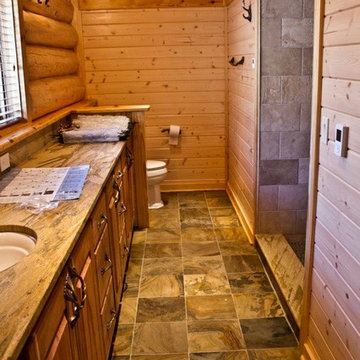
Mid-sized traditional master bathroom in Chicago with an undermount sink, raised-panel cabinets, medium wood cabinets, granite benchtops, an alcove shower, a two-piece toilet, multi-coloured tile, stone slab, yellow walls and slate floors.
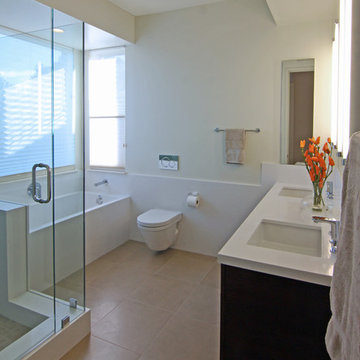
Andrew Morrall
Inspiration for a mid-sized modern master bathroom in San Francisco with an undermount sink, flat-panel cabinets, medium wood cabinets, glass benchtops, an alcove tub, a corner shower, a wall-mount toilet, beige tile, porcelain tile, yellow walls and porcelain floors.
Inspiration for a mid-sized modern master bathroom in San Francisco with an undermount sink, flat-panel cabinets, medium wood cabinets, glass benchtops, an alcove tub, a corner shower, a wall-mount toilet, beige tile, porcelain tile, yellow walls and porcelain floors.
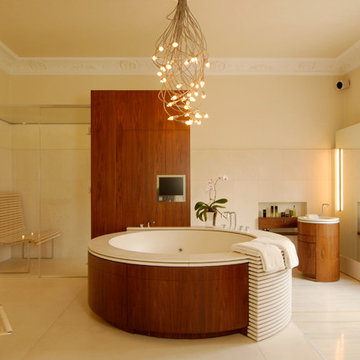
Masterbad mit Dreamscape Wanne & Dampfsauna/Dusche
Sandstein, Nussbaum
Foto: Nicolai Stephan
Design ideas for a large contemporary master bathroom in Hamburg with a pedestal sink, flat-panel cabinets, medium wood cabinets, a hot tub, a corner shower, white tile, yellow walls, stone slab and wood benchtops.
Design ideas for a large contemporary master bathroom in Hamburg with a pedestal sink, flat-panel cabinets, medium wood cabinets, a hot tub, a corner shower, white tile, yellow walls, stone slab and wood benchtops.
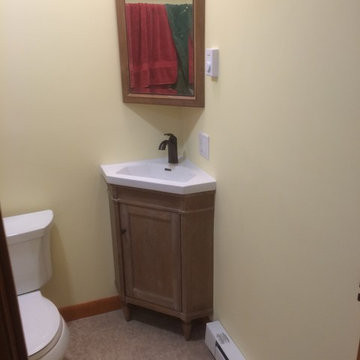
This small bathroom remodel was designed by Nicole from our Windham showroom. This bathroom features a small corner vanity with shaker door style and medium brown stain finish. This remodel also features a marble countertop that is integrated as a sink with white color and a standard square edge. Other features include oil rubbed bronze plumbing fixtures, a two-piece toilet, shower/bathtub combination set and with power jets.
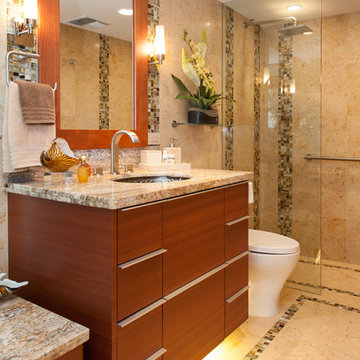
Remodeled Guest Bath Floating Horizontal Match Grain Cabinet, fixed glass panel, curbless doorless shower
Interior Design Solutions
www.idsmaui.com
Greg Hoxsie Photography, Today Magazine, LLC
Ventura Construction Corp.
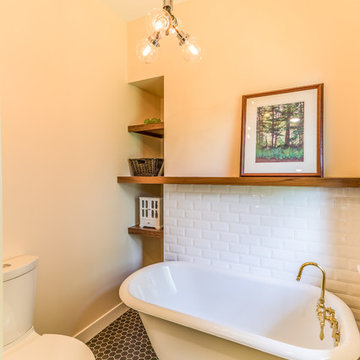
No strangers to remodeling, the new owners of this St. Paul tudor knew they could update this decrepit 1920 duplex into a single-family forever home.
A list of desired amenities was a catalyst for turning a bedroom into a large mudroom, an open kitchen space where their large family can gather, an additional exterior door for direct access to a patio, two home offices, an additional laundry room central to bedrooms, and a large master bathroom. To best understand the complexity of the floor plan changes, see the construction documents.
As for the aesthetic, this was inspired by a deep appreciation for the durability, colors, textures and simplicity of Norwegian design. The home’s light paint colors set a positive tone. An abundance of tile creates character. New lighting reflecting the home’s original design is mixed with simplistic modern lighting. To pay homage to the original character several light fixtures were reused, wallpaper was repurposed at a ceiling, the chimney was exposed, and a new coffered ceiling was created.
Overall, this eclectic design style was carefully thought out to create a cohesive design throughout the home.
Come see this project in person, September 29 – 30th on the 2018 Castle Home Tour.
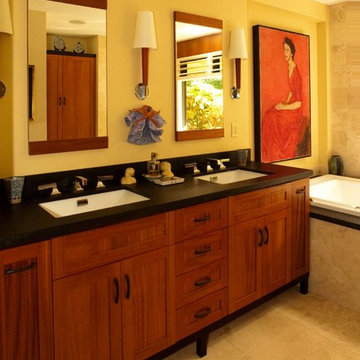
Inspiration for a large asian master bathroom in Hawaii with shaker cabinets, medium wood cabinets, a drop-in tub, yellow walls, ceramic floors and an undermount sink.
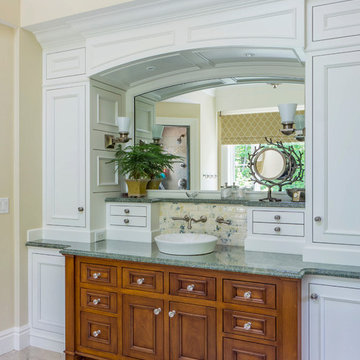
Photo of a beach style master bathroom in San Francisco with medium wood cabinets, multi-coloured tile, yellow walls, a vessel sink, beige floor, green benchtops and recessed-panel cabinets.
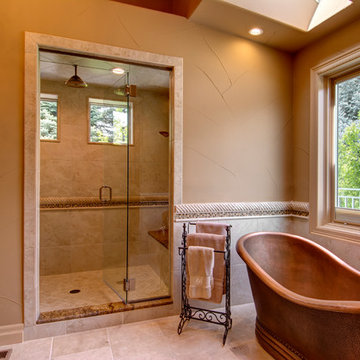
Freestanding copper tub and walk in shower
Large transitional master bathroom in Denver with an undermount sink, raised-panel cabinets, medium wood cabinets, a freestanding tub, a double shower, beige tile and yellow walls.
Large transitional master bathroom in Denver with an undermount sink, raised-panel cabinets, medium wood cabinets, a freestanding tub, a double shower, beige tile and yellow walls.
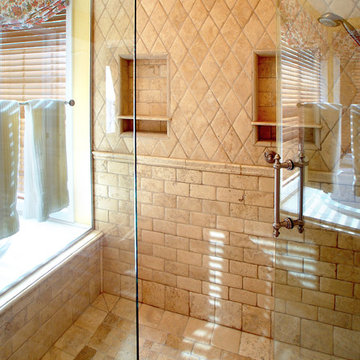
Bathroom Renovation Photos: Rebecca Zurstadt-Peterson
This is an example of a large traditional master bathroom in Portland with shaker cabinets, medium wood cabinets, an alcove tub, a corner shower, beige tile, stone tile, yellow walls, limestone floors, an undermount sink and limestone benchtops.
This is an example of a large traditional master bathroom in Portland with shaker cabinets, medium wood cabinets, an alcove tub, a corner shower, beige tile, stone tile, yellow walls, limestone floors, an undermount sink and limestone benchtops.
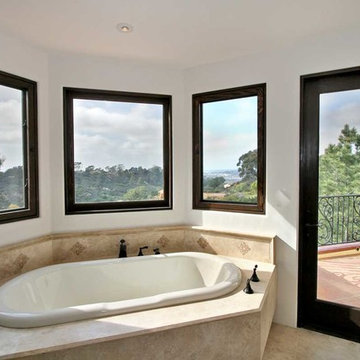
Travertine tub deck with a large soaking tub provide stunning second floor views to the ocean beyond.
Large mediterranean master bathroom in San Diego with recessed-panel cabinets, medium wood cabinets, a drop-in tub, a corner shower, a one-piece toilet, beige tile, travertine, yellow walls, travertine floors, a vessel sink, limestone benchtops, beige floor and a hinged shower door.
Large mediterranean master bathroom in San Diego with recessed-panel cabinets, medium wood cabinets, a drop-in tub, a corner shower, a one-piece toilet, beige tile, travertine, yellow walls, travertine floors, a vessel sink, limestone benchtops, beige floor and a hinged shower door.
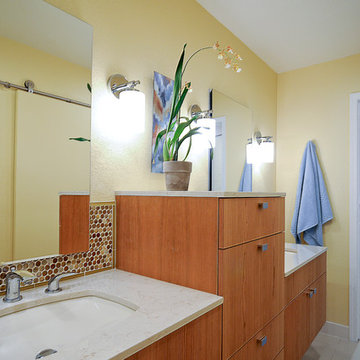
Contractor: CairnsCraft Remodeling
Designer: Anne Kellett
Photographer: Patricia Bean
This Rancho Bernardo couple required separate wall mount vanities that could be modified in the future to provide wheelchair access underneath. The medicine cabinet was recessed to offer more storage space.
Mirrors are on inside and outside of the cabinet doors. The tall center storage cabinet and vanities are in Natural Cherry with Silestone countertops, and an under mount sink. Towel holders were placed on the each side of the vanities for easy access. The center storage cabinet drawers are of different heights to provide storage for both tall and short items. In the vanity area, 12x24” Ceramic Floor tile is radiant heated. Both recessed and sconce lights are on dimmers to allow a range of brightness for different visual abilities. Doorways are all 36” for full wheelchair accessibility with lever handles.
36” Barn Door (also called sliding door ), with exposed brushed stainless steel wheel track and oval flush pull provided an easy-glide doorway from the couple’s bedroom into the master bath.
Bathroom Design Ideas with Medium Wood Cabinets and Yellow Walls
8