Bathroom Design Ideas with Mosaic Tile Floors and a Wall-mount Sink
Refine by:
Budget
Sort by:Popular Today
21 - 40 of 774 photos
Item 1 of 3
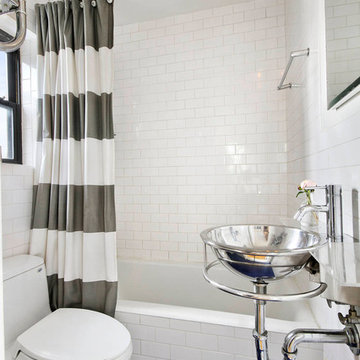
Julie Florio Photography
Inspiration for a small contemporary bathroom in New York with a wall-mount sink, a shower/bathtub combo, a one-piece toilet, white tile, white walls, mosaic tile floors, an alcove tub, subway tile, glass benchtops, blue floor and a shower curtain.
Inspiration for a small contemporary bathroom in New York with a wall-mount sink, a shower/bathtub combo, a one-piece toilet, white tile, white walls, mosaic tile floors, an alcove tub, subway tile, glass benchtops, blue floor and a shower curtain.

Reconstructed early 21st century bathroom which pays homage to the historical craftsman style home which it inhabits. Chrome fixtures pronounce themselves from the sleek wainscoting subway tile while the hexagonal mosaic flooring balances the brightness of the space with a pleasing texture.
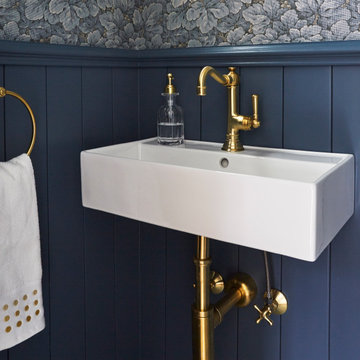
Download our free ebook, Creating the Ideal Kitchen. DOWNLOAD NOW
The homeowners came to us looking to update the kitchen in their historic 1897 home. The home had gone through an extensive renovation several years earlier that added a master bedroom suite and updates to the front façade. The kitchen however was not part of that update and a prior 1990’s update had left much to be desired. The client is an avid cook, and it was just not very functional for the family.
The original kitchen was very choppy and included a large eat in area that took up more than its fair share of the space. On the wish list was a place where the family could comfortably congregate, that was easy and to cook in, that feels lived in and in check with the rest of the home’s décor. They also wanted a space that was not cluttered and dark – a happy, light and airy room. A small powder room off the space also needed some attention so we set out to include that in the remodel as well.
See that arch in the neighboring dining room? The homeowner really wanted to make the opening to the dining room an arch to match, so we incorporated that into the design.
Another unfortunate eyesore was the state of the ceiling and soffits. Turns out it was just a series of shortcuts from the prior renovation, and we were surprised and delighted that we were easily able to flatten out almost the entire ceiling with a couple of little reworks.
Other changes we made were to add new windows that were appropriate to the new design, which included moving the sink window over slightly to give the work zone more breathing room. We also adjusted the height of the windows in what was previously the eat-in area that were too low for a countertop to work. We tried to keep an old island in the plan since it was a well-loved vintage find, but the tradeoff for the function of the new island was not worth it in the end. We hope the old found a new home, perhaps as a potting table.
Designed by: Susan Klimala, CKD, CBD
Photography by: Michael Kaskel
For more information on kitchen and bath design ideas go to: www.kitchenstudio-ge.com
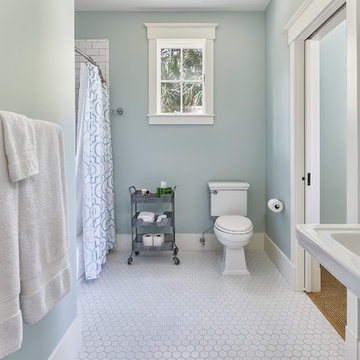
Window: Andersen
This is an example of a large beach style kids bathroom in Charleston with white cabinets, a drop-in tub, a shower/bathtub combo, a wall-mount toilet, mosaic tile floors, a wall-mount sink, white floor, a shower curtain and blue walls.
This is an example of a large beach style kids bathroom in Charleston with white cabinets, a drop-in tub, a shower/bathtub combo, a wall-mount toilet, mosaic tile floors, a wall-mount sink, white floor, a shower curtain and blue walls.
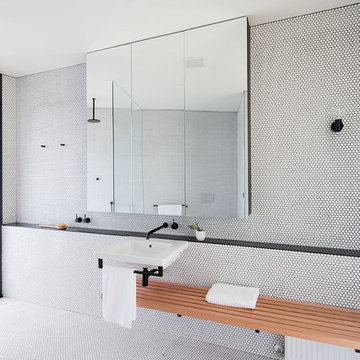
A minimal yet functional bathroom with an open shelf and accentuated mirror
Inspiration for a large contemporary master bathroom in Geelong with open cabinets, an open shower, white tile, mosaic tile, white walls, mosaic tile floors, a wall-mount sink, tile benchtops, white floor, an open shower and black benchtops.
Inspiration for a large contemporary master bathroom in Geelong with open cabinets, an open shower, white tile, mosaic tile, white walls, mosaic tile floors, a wall-mount sink, tile benchtops, white floor, an open shower and black benchtops.
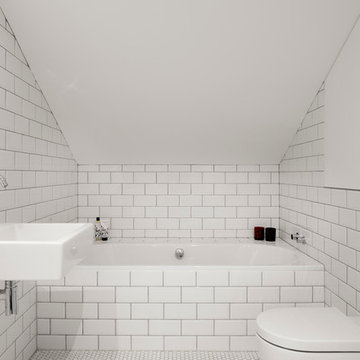
Ed Reeve
Design ideas for a transitional bathroom in London with an alcove tub, a wall-mount toilet, subway tile, white walls, mosaic tile floors and a wall-mount sink.
Design ideas for a transitional bathroom in London with an alcove tub, a wall-mount toilet, subway tile, white walls, mosaic tile floors and a wall-mount sink.
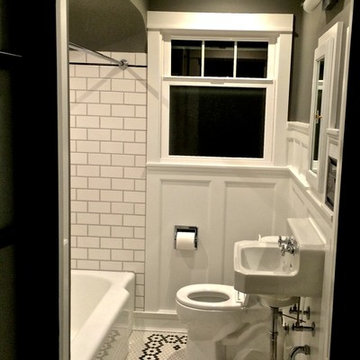
1950s style bathroom with new belgard window that opens from top down for privacy and circulation. also, reclaimed american standard wall mount sink from the 50s. the floor is tiles with black and white hex tiles that we did a art deco pattern is to give a little flare.
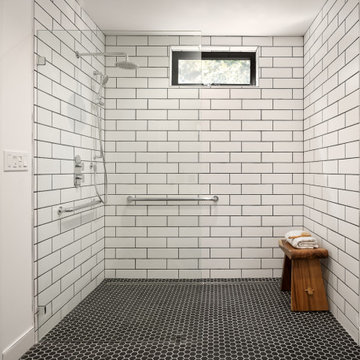
Photo of a mid-sized modern master bathroom in San Francisco with white cabinets, a curbless shower, a wall-mount toilet, white tile, ceramic tile, white walls, mosaic tile floors, a wall-mount sink, engineered quartz benchtops, black floor, an open shower, white benchtops, a single vanity and a floating vanity.
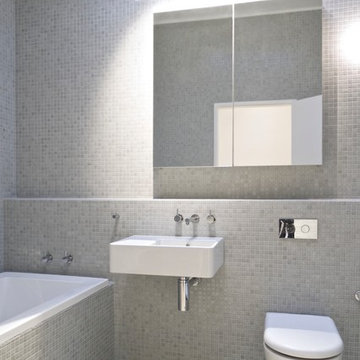
Open Studio Pty Ltd
Photo of a modern bathroom in Melbourne with a wall-mount sink, an alcove tub, gray tile, mosaic tile, mosaic tile floors, a wall-mount toilet and grey walls.
Photo of a modern bathroom in Melbourne with a wall-mount sink, an alcove tub, gray tile, mosaic tile, mosaic tile floors, a wall-mount toilet and grey walls.
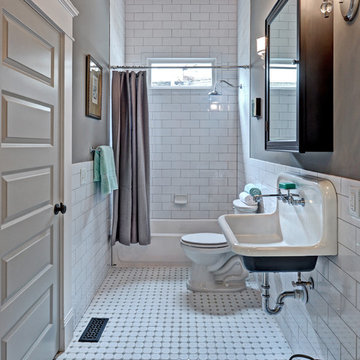
Home Tour America
Traditional bathroom in Atlanta with a wall-mount sink, an alcove tub, a shower/bathtub combo, white tile, subway tile, grey walls, mosaic tile floors, white floor and a shower curtain.
Traditional bathroom in Atlanta with a wall-mount sink, an alcove tub, a shower/bathtub combo, white tile, subway tile, grey walls, mosaic tile floors, white floor and a shower curtain.
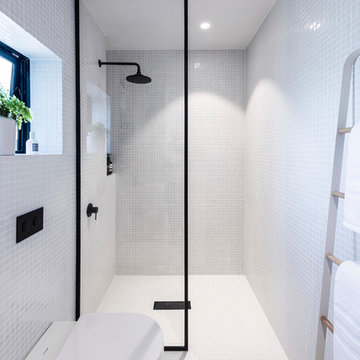
Stephen Goodenough
This is an example of a small contemporary master wet room bathroom in Christchurch with recessed-panel cabinets, light wood cabinets, a wall-mount toilet, white tile, mosaic tile, white walls, mosaic tile floors and a wall-mount sink.
This is an example of a small contemporary master wet room bathroom in Christchurch with recessed-panel cabinets, light wood cabinets, a wall-mount toilet, white tile, mosaic tile, white walls, mosaic tile floors and a wall-mount sink.
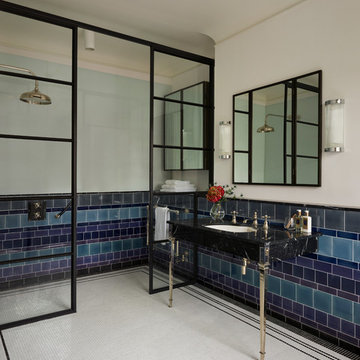
Photo Credit: Darren Chung
Design: Waldo Works
This Grade 2 listed apartment in central London took a complete refurbishment by MIC featuring the elegant Hebdern vanity basin, and minimal, yet stunning Nene shower.
It's ensuite shower room is a perfect use of design and colour making a unique space by combining the theme of nickel and blue tiles with black borders. The main feature in this small but perfectly created space, is the Nene Shower & the 200mm rose in nickel finish, clearly seen behind the industrial style glass and metal framed shower doors which lend an air of urban chic alongside the hand glazed period style tiles in rich blue hues from Victorian Ceramics.
The tiles, which run around the room and extend into the walk-in shower, were commissioned especially for this project by Waldo Works and add a touch of individuality to the design. The single Hebdern vanity basin creates a striking focal point with black Marquina marble that coordinates perfectly with the room’s colours and detailing.
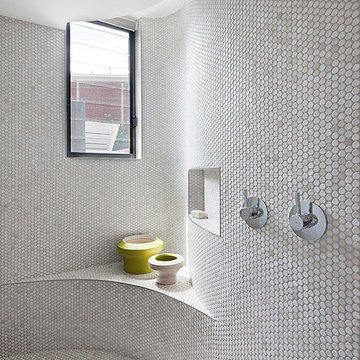
Shannon McGrath
Inspiration for a large contemporary master bathroom in Melbourne with a wall-mount sink, flat-panel cabinets, medium wood cabinets, solid surface benchtops, an open shower, a wall-mount toilet, white tile, mosaic tile, beige walls and mosaic tile floors.
Inspiration for a large contemporary master bathroom in Melbourne with a wall-mount sink, flat-panel cabinets, medium wood cabinets, solid surface benchtops, an open shower, a wall-mount toilet, white tile, mosaic tile, beige walls and mosaic tile floors.
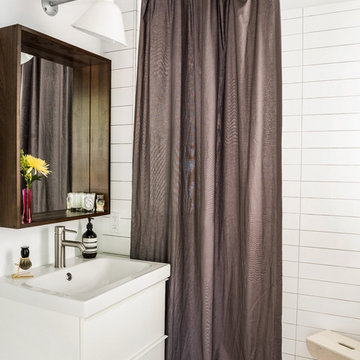
The compact but bright bathroom utilizes floor to ceiling oversized subway tiles in a stacked pattern to emphasize the height of the space. The continuation of the bright white color scheme brings a feeling of spaciousness to the diminutive room.
Photography by Cynthia Lynn Photography
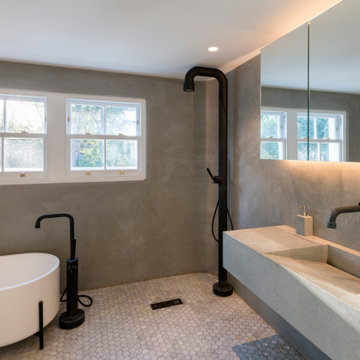
venetian polished plaster and walk-in shower mosaics
Inspiration for a mid-sized scandinavian kids bathroom in London with flat-panel cabinets, grey cabinets, a freestanding tub, an open shower, a wall-mount toilet, gray tile, grey walls, mosaic tile floors, a wall-mount sink, limestone benchtops, white floor, an open shower, grey benchtops, a double vanity and a floating vanity.
Inspiration for a mid-sized scandinavian kids bathroom in London with flat-panel cabinets, grey cabinets, a freestanding tub, an open shower, a wall-mount toilet, gray tile, grey walls, mosaic tile floors, a wall-mount sink, limestone benchtops, white floor, an open shower, grey benchtops, a double vanity and a floating vanity.
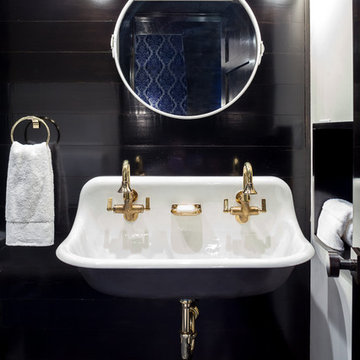
A brockway sink with custom brass dipped fixtures on painted shiplap walls with navy penny tile flooring.
Photo of a contemporary 3/4 bathroom in New York with a wall-mount sink, blue tile, black walls and mosaic tile floors.
Photo of a contemporary 3/4 bathroom in New York with a wall-mount sink, blue tile, black walls and mosaic tile floors.
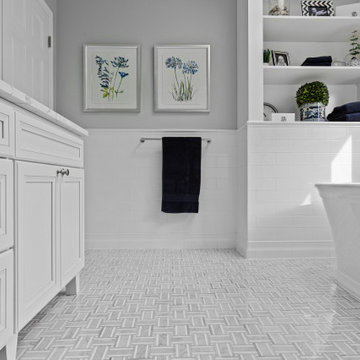
A soft and serene primary bathroom.
This is an example of a mid-sized transitional master bathroom in Chicago with shaker cabinets, white cabinets, a freestanding tub, a corner shower, a one-piece toilet, white tile, subway tile, grey walls, mosaic tile floors, a wall-mount sink, engineered quartz benchtops, grey floor, a hinged shower door, white benchtops, a niche, a double vanity and a freestanding vanity.
This is an example of a mid-sized transitional master bathroom in Chicago with shaker cabinets, white cabinets, a freestanding tub, a corner shower, a one-piece toilet, white tile, subway tile, grey walls, mosaic tile floors, a wall-mount sink, engineered quartz benchtops, grey floor, a hinged shower door, white benchtops, a niche, a double vanity and a freestanding vanity.
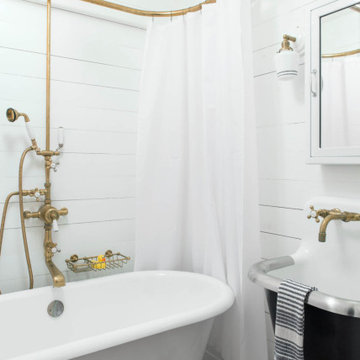
This is an example of a beach style bathroom in New York with a claw-foot tub, a shower/bathtub combo, white walls, mosaic tile floors, a wall-mount sink, white floor, a shower curtain, a single vanity and planked wall panelling.
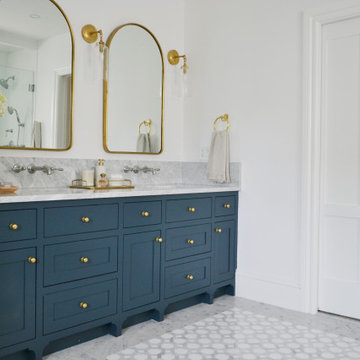
Transitional bathroom in New York with white tile, subway tile, white walls, mosaic tile floors, a wall-mount sink and multi-coloured floor.
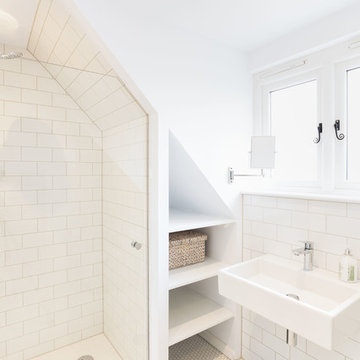
MY MY Photography
Contemporary bathroom in Surrey with white walls, a corner shower, white tile, mosaic tile floors, a wall-mount sink and white floor.
Contemporary bathroom in Surrey with white walls, a corner shower, white tile, mosaic tile floors, a wall-mount sink and white floor.
Bathroom Design Ideas with Mosaic Tile Floors and a Wall-mount Sink
2