Bathroom Design Ideas with Mosaic Tile Floors and a Wall-mount Sink
Refine by:
Budget
Sort by:Popular Today
41 - 60 of 774 photos
Item 1 of 3
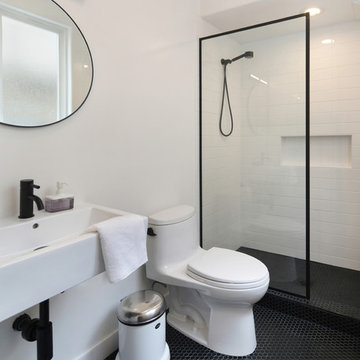
Inspiration for a small modern bathroom in Orange County with an open shower, a one-piece toilet, white tile, subway tile, white walls, mosaic tile floors, a wall-mount sink, black floor, an open shower and white benchtops.
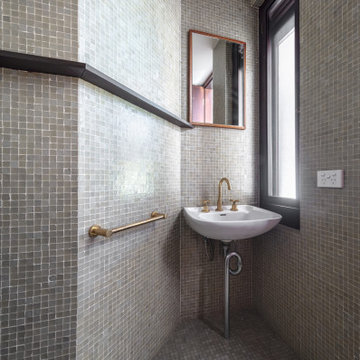
This is an example of a midcentury bathroom in Sydney with gray tile, mosaic tile, mosaic tile floors, a wall-mount sink, grey floor and a single vanity.
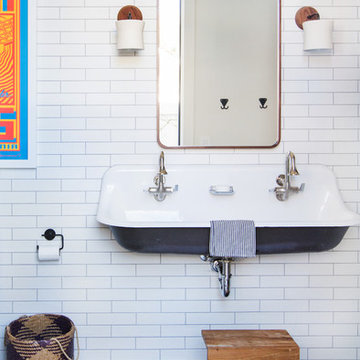
Photo: Tessa Neustadt
Inspiration for a beach style bathroom in Orange County with white tile, mosaic tile floors, a wall-mount sink and black floor.
Inspiration for a beach style bathroom in Orange County with white tile, mosaic tile floors, a wall-mount sink and black floor.
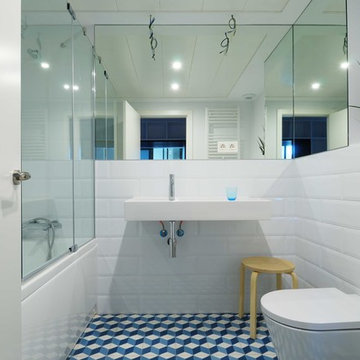
proyecto: ZaHu Estudio
fotografías: Vaho Studio
This is an example of a mid-sized scandinavian master bathroom in Other with a hot tub, a wall-mount toilet, white tile, ceramic tile, white walls, mosaic tile floors, a wall-mount sink and blue floor.
This is an example of a mid-sized scandinavian master bathroom in Other with a hot tub, a wall-mount toilet, white tile, ceramic tile, white walls, mosaic tile floors, a wall-mount sink and blue floor.
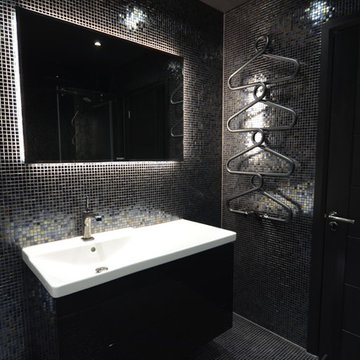
Contemporary bathroom installed by our bathroom installers in Knightsbridge London
www.knoetze.co.uk
Mid-sized contemporary master bathroom in London with raised-panel cabinets, black cabinets, a hot tub, a curbless shower, a bidet, black tile, mosaic tile, black walls, mosaic tile floors, a wall-mount sink and engineered quartz benchtops.
Mid-sized contemporary master bathroom in London with raised-panel cabinets, black cabinets, a hot tub, a curbless shower, a bidet, black tile, mosaic tile, black walls, mosaic tile floors, a wall-mount sink and engineered quartz benchtops.
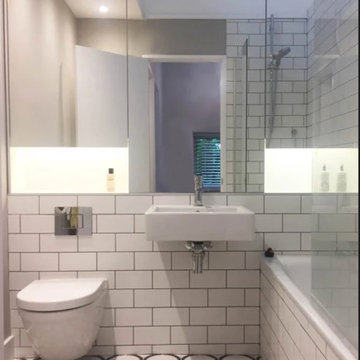
New bathroom with built-in mirrored storage cabinets
Design ideas for a small scandinavian kids bathroom in London with a drop-in tub, a shower/bathtub combo, a wall-mount toilet, white tile, porcelain tile, white walls, mosaic tile floors and a wall-mount sink.
Design ideas for a small scandinavian kids bathroom in London with a drop-in tub, a shower/bathtub combo, a wall-mount toilet, white tile, porcelain tile, white walls, mosaic tile floors and a wall-mount sink.
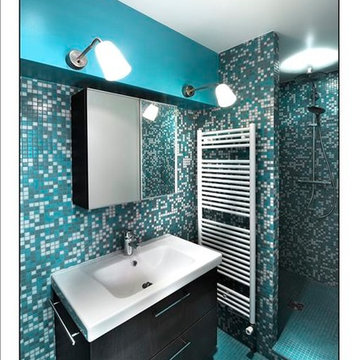
Marco Lemoro
Small contemporary master bathroom in Paris with dark wood cabinets, a curbless shower, multi-coloured tile, mosaic tile, multi-coloured walls, mosaic tile floors, a wall-mount sink and tile benchtops.
Small contemporary master bathroom in Paris with dark wood cabinets, a curbless shower, multi-coloured tile, mosaic tile, multi-coloured walls, mosaic tile floors, a wall-mount sink and tile benchtops.
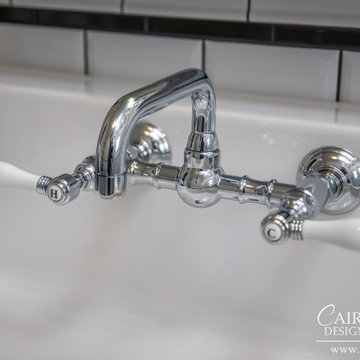
Reconstructed early 21st century bathroom which pays homage to the historical craftsman style home which it inhabits. Chrome fixtures pronounce themselves from the sleek wainscoting subway tile while the hexagonal mosaic flooring balances the brightness of the space with a pleasing texture.
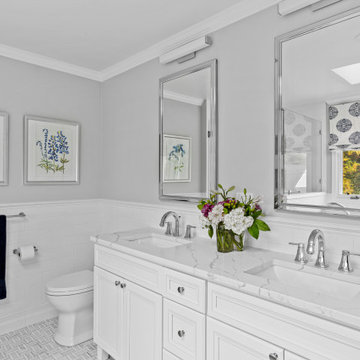
A soft and serene primary bathroom.
Mid-sized transitional master bathroom in Chicago with shaker cabinets, white cabinets, a freestanding tub, a corner shower, a one-piece toilet, white tile, subway tile, grey walls, mosaic tile floors, a wall-mount sink, engineered quartz benchtops, grey floor, a hinged shower door, white benchtops, a niche, a double vanity and a freestanding vanity.
Mid-sized transitional master bathroom in Chicago with shaker cabinets, white cabinets, a freestanding tub, a corner shower, a one-piece toilet, white tile, subway tile, grey walls, mosaic tile floors, a wall-mount sink, engineered quartz benchtops, grey floor, a hinged shower door, white benchtops, a niche, a double vanity and a freestanding vanity.
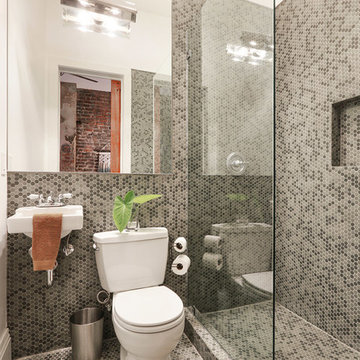
Photo of a contemporary bathroom in New Orleans with an open shower, gray tile, mosaic tile, white walls, mosaic tile floors, a wall-mount sink, grey floor and an open shower.
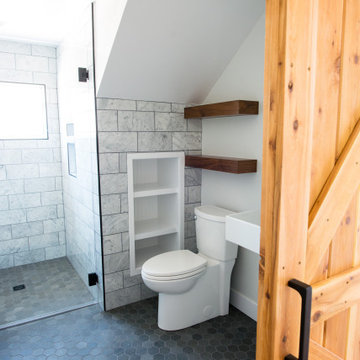
Carriage House Renovation
Photo of a small transitional bathroom in Denver with white cabinets, a curbless shower, a two-piece toilet, white tile, stone tile, white walls, mosaic tile floors, a wall-mount sink, black floor, a hinged shower door, a niche, a single vanity and a floating vanity.
Photo of a small transitional bathroom in Denver with white cabinets, a curbless shower, a two-piece toilet, white tile, stone tile, white walls, mosaic tile floors, a wall-mount sink, black floor, a hinged shower door, a niche, a single vanity and a floating vanity.
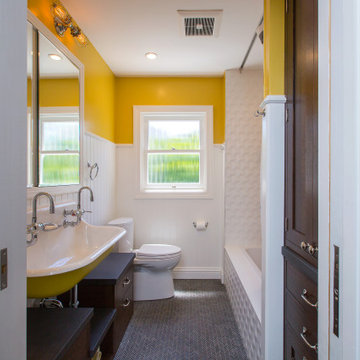
Master Bathroom
This is an example of a mid-sized transitional master bathroom in San Francisco with a floating vanity, flat-panel cabinets, dark wood cabinets, a drop-in tub, white tile, yellow walls, mosaic tile floors, a wall-mount sink, grey floor, a single vanity and decorative wall panelling.
This is an example of a mid-sized transitional master bathroom in San Francisco with a floating vanity, flat-panel cabinets, dark wood cabinets, a drop-in tub, white tile, yellow walls, mosaic tile floors, a wall-mount sink, grey floor, a single vanity and decorative wall panelling.
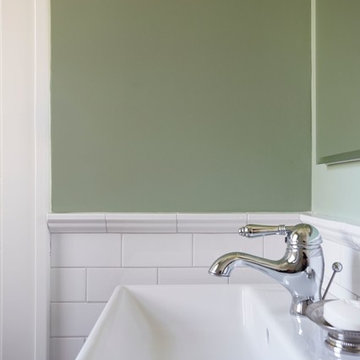
Photography: Kaskel Photo
Inspiration for a small traditional kids bathroom in Chicago with an alcove tub, a shower/bathtub combo, a two-piece toilet, white tile, ceramic tile, green walls, mosaic tile floors and a wall-mount sink.
Inspiration for a small traditional kids bathroom in Chicago with an alcove tub, a shower/bathtub combo, a two-piece toilet, white tile, ceramic tile, green walls, mosaic tile floors and a wall-mount sink.
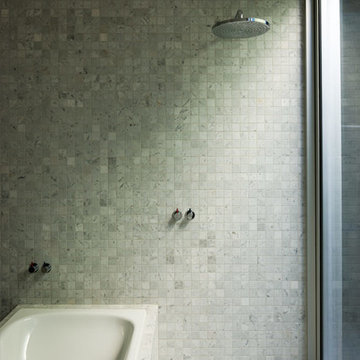
Sam Noonan
Photo of a mid-sized contemporary master bathroom in Adelaide with a wall-mount sink, flat-panel cabinets, white cabinets, a drop-in tub, an open shower, a one-piece toilet, white tile, mosaic tile and mosaic tile floors.
Photo of a mid-sized contemporary master bathroom in Adelaide with a wall-mount sink, flat-panel cabinets, white cabinets, a drop-in tub, an open shower, a one-piece toilet, white tile, mosaic tile and mosaic tile floors.
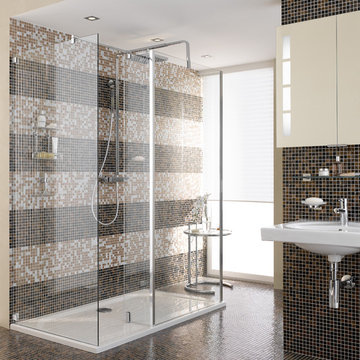
Adjustable Sliding Shower Bar with 5x handshower, 5' flexible hose and mounts without drilling in minutes using a patented German system. The mounting system installs in minutes, no drilling and can be removed if need without damage. See the video on how it works. Simple, Safe, Secure
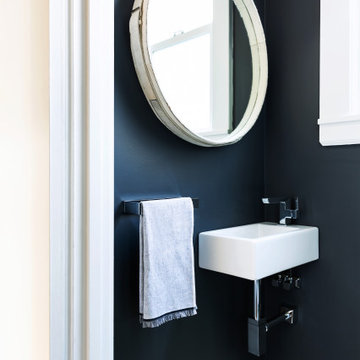
For the bathroom, we updated the existing layout with finishes to complement the style of the kitchen. The bathroom is split into 2 rooms, common of the era's architectural design style. The mosaic Ann Sacks marble flooring became the show stopper of the space by adding a unique yet classic bit of elegance.
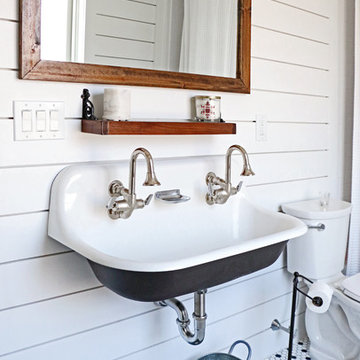
Modern Farmhouse bathroom featuring a double wall mounted Kohler brockway sink with a black bottom. White shiplap was placed on the walls and wood accents were added for warmth in a mirror and shelf. White and black hexagon mosaic tile are on the floors. This farmhouse inspired beach house is located in Longport, NJ.
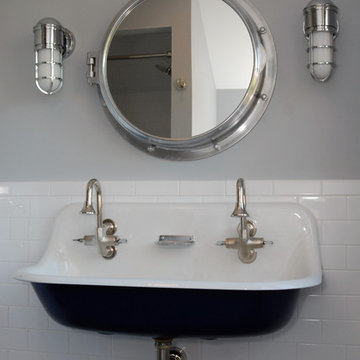
Teenagers bathroom with a nautical theme. Lights and Porthole medicine cabinet from Restoration hardware. Wall color Benjamin Moore Silver half dollar.
Kohler Brockway cast iron sink,2121-40, cannock faucet,
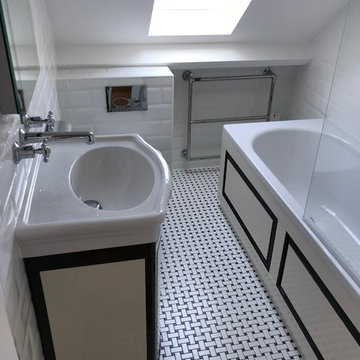
Sara Levy
This is an example of a mid-sized contemporary kids wet room bathroom in London with furniture-like cabinets, white cabinets, a one-piece toilet, ceramic tile, white walls, mosaic tile floors, a wall-mount sink, white floor and an open shower.
This is an example of a mid-sized contemporary kids wet room bathroom in London with furniture-like cabinets, white cabinets, a one-piece toilet, ceramic tile, white walls, mosaic tile floors, a wall-mount sink, white floor and an open shower.
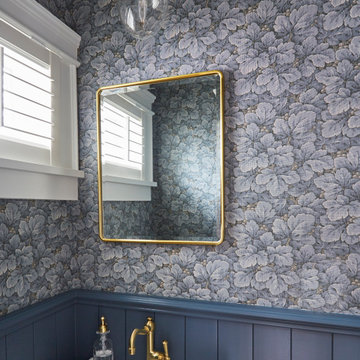
Download our free ebook, Creating the Ideal Kitchen. DOWNLOAD NOW
The homeowners came to us looking to update the kitchen in their historic 1897 home. The home had gone through an extensive renovation several years earlier that added a master bedroom suite and updates to the front façade. The kitchen however was not part of that update and a prior 1990’s update had left much to be desired. The client is an avid cook, and it was just not very functional for the family.
The original kitchen was very choppy and included a large eat in area that took up more than its fair share of the space. On the wish list was a place where the family could comfortably congregate, that was easy and to cook in, that feels lived in and in check with the rest of the home’s décor. They also wanted a space that was not cluttered and dark – a happy, light and airy room. A small powder room off the space also needed some attention so we set out to include that in the remodel as well.
See that arch in the neighboring dining room? The homeowner really wanted to make the opening to the dining room an arch to match, so we incorporated that into the design.
Another unfortunate eyesore was the state of the ceiling and soffits. Turns out it was just a series of shortcuts from the prior renovation, and we were surprised and delighted that we were easily able to flatten out almost the entire ceiling with a couple of little reworks.
Other changes we made were to add new windows that were appropriate to the new design, which included moving the sink window over slightly to give the work zone more breathing room. We also adjusted the height of the windows in what was previously the eat-in area that were too low for a countertop to work. We tried to keep an old island in the plan since it was a well-loved vintage find, but the tradeoff for the function of the new island was not worth it in the end. We hope the old found a new home, perhaps as a potting table.
Designed by: Susan Klimala, CKD, CBD
Photography by: Michael Kaskel
For more information on kitchen and bath design ideas go to: www.kitchenstudio-ge.com
Bathroom Design Ideas with Mosaic Tile Floors and a Wall-mount Sink
3