Bathroom Design Ideas with Mosaic Tile Floors and a Wall-mount Sink
Refine by:
Budget
Sort by:Popular Today
101 - 120 of 774 photos
Item 1 of 3
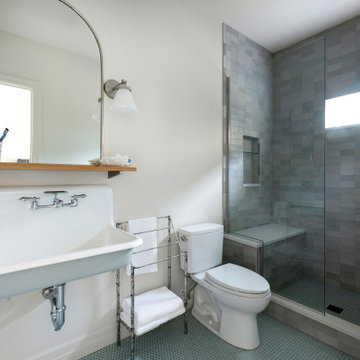
Built in the iconic neighborhood of Mount Curve, just blocks from the lakes, Walker Art Museum, and restaurants, this is city living at its best. Myrtle House is a design-build collaboration with Hage Homes and Regarding Design with expertise in Southern-inspired architecture and gracious interiors. With a charming Tudor exterior and modern interior layout, this house is perfect for all ages.
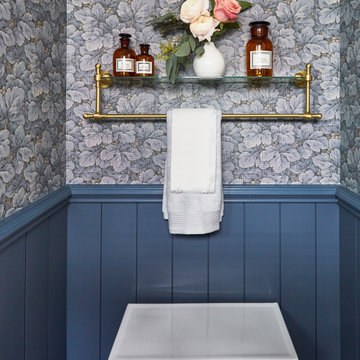
Download our free ebook, Creating the Ideal Kitchen. DOWNLOAD NOW
The homeowners came to us looking to update the kitchen in their historic 1897 home. The home had gone through an extensive renovation several years earlier that added a master bedroom suite and updates to the front façade. The kitchen however was not part of that update and a prior 1990’s update had left much to be desired. The client is an avid cook, and it was just not very functional for the family.
The original kitchen was very choppy and included a large eat in area that took up more than its fair share of the space. On the wish list was a place where the family could comfortably congregate, that was easy and to cook in, that feels lived in and in check with the rest of the home’s décor. They also wanted a space that was not cluttered and dark – a happy, light and airy room. A small powder room off the space also needed some attention so we set out to include that in the remodel as well.
See that arch in the neighboring dining room? The homeowner really wanted to make the opening to the dining room an arch to match, so we incorporated that into the design.
Another unfortunate eyesore was the state of the ceiling and soffits. Turns out it was just a series of shortcuts from the prior renovation, and we were surprised and delighted that we were easily able to flatten out almost the entire ceiling with a couple of little reworks.
Other changes we made were to add new windows that were appropriate to the new design, which included moving the sink window over slightly to give the work zone more breathing room. We also adjusted the height of the windows in what was previously the eat-in area that were too low for a countertop to work. We tried to keep an old island in the plan since it was a well-loved vintage find, but the tradeoff for the function of the new island was not worth it in the end. We hope the old found a new home, perhaps as a potting table.
Designed by: Susan Klimala, CKD, CBD
Photography by: Michael Kaskel
For more information on kitchen and bath design ideas go to: www.kitchenstudio-ge.com
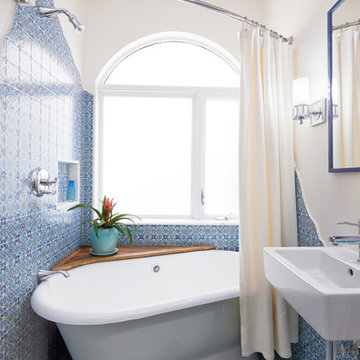
This is an example of a small mediterranean master bathroom in San Francisco with a freestanding tub, a shower/bathtub combo, ceramic tile, white walls, mosaic tile floors, a wall-mount sink, a shower curtain, white benchtops, blue tile and turquoise floor.
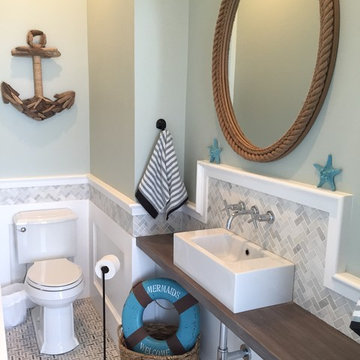
Custom made distressed mahogany counter with driftwood stain
Photo of a small beach style 3/4 bathroom in New York with a wall-mount sink, wood benchtops, a two-piece toilet, white tile, stone tile, blue walls, mosaic tile floors and open cabinets.
Photo of a small beach style 3/4 bathroom in New York with a wall-mount sink, wood benchtops, a two-piece toilet, white tile, stone tile, blue walls, mosaic tile floors and open cabinets.
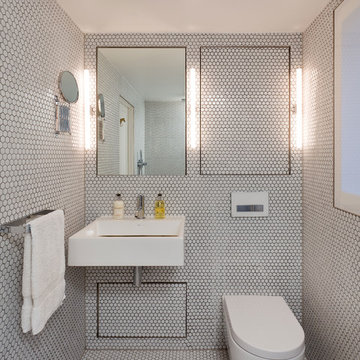
Victorian Terrace Refurbishment.
A bathroom in a Victorian terrace house in South East London has been transformed into wetroom, tiled top to bottom in white hexagonal mosaic with slim chrome fixtures, fittings and white sanitary ware.
Windows were overclad with hinged translucent polycarbonate panels, allowing natural daylight to flood in, as well as providing a hidden shelf for toiletries.
Client Tarek Merlin
Location Camberwell, London
Status Completed
Photography Simon Maxwell
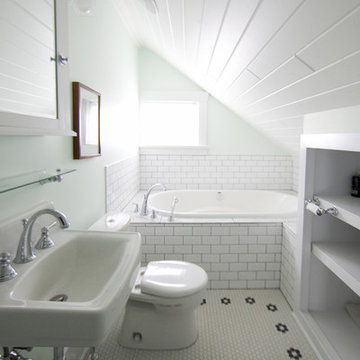
The custom subway tile surround of the bath tub is the feature of this traditional bathroom. The white theme continues with the cabinet over the sink, toilet, and open, built-in storage unit.
Photo by: Brice Ferre
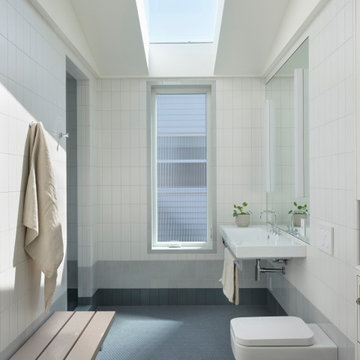
There are many details that you have to consider when remodeling your bathroom. Natural light is a big driving force behind the work we do in Seattle.
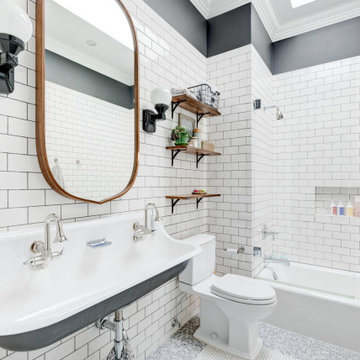
Photo of a transitional bathroom in Chicago with an alcove tub, a shower/bathtub combo, white tile, subway tile, grey walls, mosaic tile floors, a wall-mount sink and multi-coloured floor.
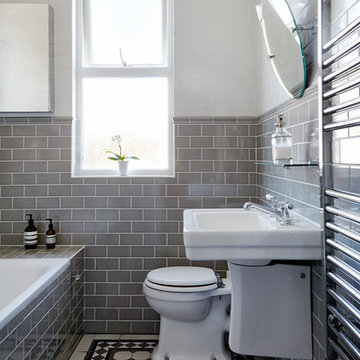
Elegant modern bathroom in an Edwardian Terrace.
Photo Credits : Anna Stathaki
This is an example of a small traditional bathroom in London with glass-front cabinets, a drop-in tub, a shower/bathtub combo, a one-piece toilet, gray tile, ceramic tile, grey walls, mosaic tile floors and a wall-mount sink.
This is an example of a small traditional bathroom in London with glass-front cabinets, a drop-in tub, a shower/bathtub combo, a one-piece toilet, gray tile, ceramic tile, grey walls, mosaic tile floors and a wall-mount sink.
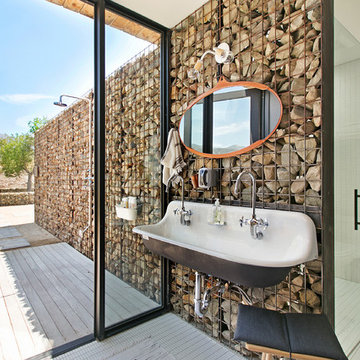
Contemporary bathroom in Los Angeles with a curbless shower, a one-piece toilet, white tile, mosaic tile, white walls, mosaic tile floors, a wall-mount sink, white floor and a hinged shower door.
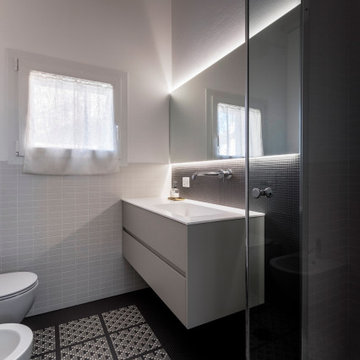
Small modern 3/4 bathroom in Other with flat-panel cabinets, green cabinets, a corner shower, a wall-mount toilet, white tile, mosaic tile, white walls, mosaic tile floors, a wall-mount sink, solid surface benchtops, multi-coloured floor, a hinged shower door, white benchtops, a single vanity, a floating vanity and wood.
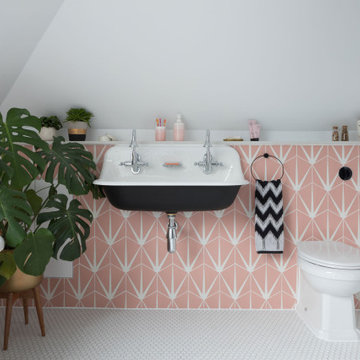
As part of a refurbishment to the whole house, this bathroom was located on the top floor of the house and dedicated to our clients four daughters. When our clients first set out with planning the bathroom, they didn’t think it was possible to fit a bath as well as a shower in due to the slopped ceilings and pitched roof.
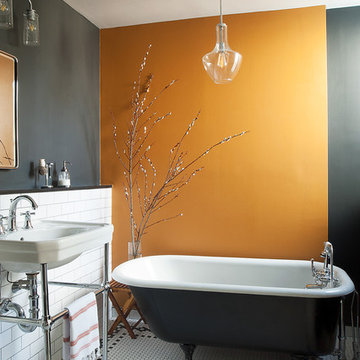
This is an example of a transitional bathroom in Philadelphia with a claw-foot tub, white tile, subway tile, orange walls, mosaic tile floors, a wall-mount sink and white floor.
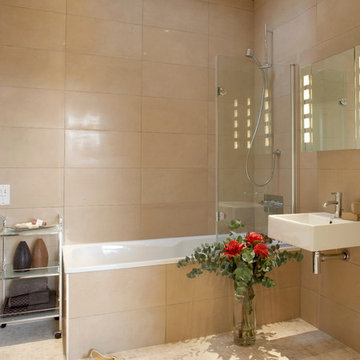
buff stone coloured 60 x 30 tiles from Bibliotheque stacked not in brick formation
limestone mosaic floor,wall hung sink and monoblock tap
room for storage trolley at end of bath
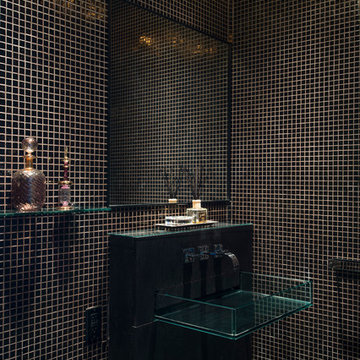
Located in one of the Ritz residential towers in Boston, the project was a complete renovation. The design and scope of work included the entire residence from marble flooring throughout, to movement of walls, new kitchen, bathrooms, all furnishings, lighting, closets, artwork and accessories. Smart home sound and wifi integration throughout including concealed electronic window treatments.
The challenge for the final project design was multifaceted. First and foremost to maintain a light, sheer appearance in the main open areas, while having a considerable amount of seating for living, dining and entertaining purposes. All the while giving an inviting peaceful feel,
and never interfering with the view which was of course the piece de resistance throughout.
Bringing a unique, individual feeling to each of the private rooms to surprise and stimulate the eye while navigating through the residence was also a priority and great pleasure to work on, while incorporating small details within each room to bind the flow from area to area which would not be necessarily obvious to the eye, but palpable in our minds in a very suttle manner. The combination of luxurious textures throughout brought a third dimension into the environments, and one of the many aspects that made the project so exceptionally unique, and a true pleasure to have created. Reach us www.themorsoncollection.com
Photography by Elevin Studio.
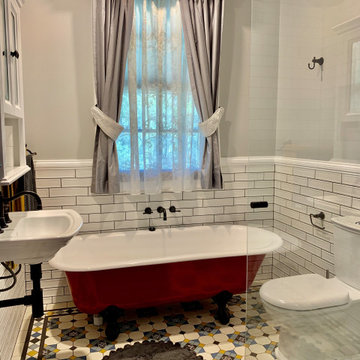
Featuring: tessellated floor tiles (custom design individual tiles), 100yr old restored cast iron bathtub, custom curtains, custom curtain pelmet box.
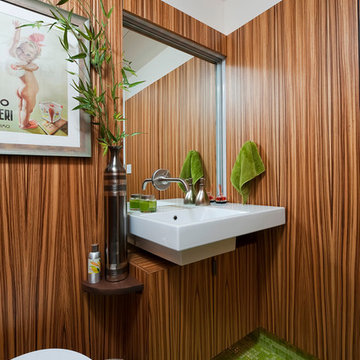
Zachary Cornwell
Midcentury bathroom in Denver with mosaic tile floors, brown walls, a wall-mount sink, glass tile, green tile, medium wood cabinets, flat-panel cabinets and green floor.
Midcentury bathroom in Denver with mosaic tile floors, brown walls, a wall-mount sink, glass tile, green tile, medium wood cabinets, flat-panel cabinets and green floor.
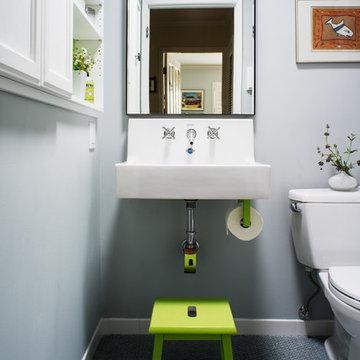
Design ideas for a small transitional kids bathroom in San Francisco with a wall-mount sink, ceramic tile, grey walls, mosaic tile floors, a two-piece toilet and blue floor.
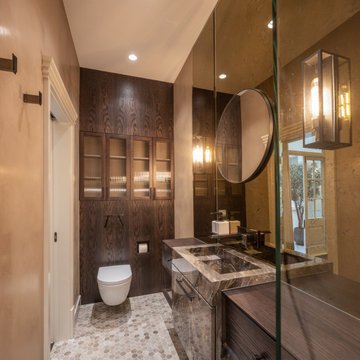
Floors tiled in 'Lombardo' hexagon mosaic honed marble from Artisans of Devizes | Shower wall tiled in 'Lombardo' large format honed marble from Artisans of Devizes | Brassware is by Gessi in the finish 706 (Blackened Chrome) | Bronze mirror feature wall comprised of 3 bevelled panels | Custom vanity unit and cabinetry made by Luxe Projects London | Stone sink fabricated by AC Stone & Ceramic out of Oribico marble
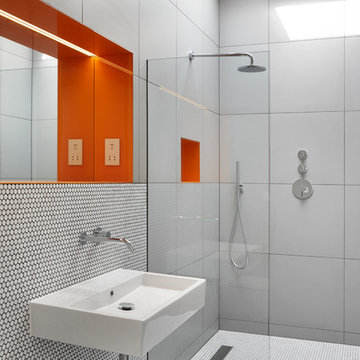
Contemporary Interior, Berkshire
Photo of a modern bathroom in Berkshire with a curbless shower, gray tile, mosaic tile floors, a wall-mount sink, white floor and an open shower.
Photo of a modern bathroom in Berkshire with a curbless shower, gray tile, mosaic tile floors, a wall-mount sink, white floor and an open shower.
Bathroom Design Ideas with Mosaic Tile Floors and a Wall-mount Sink
6