Bathroom Design Ideas with Mosaic Tile Floors and an Enclosed Toilet
Refine by:
Budget
Sort by:Popular Today
81 - 100 of 337 photos
Item 1 of 3
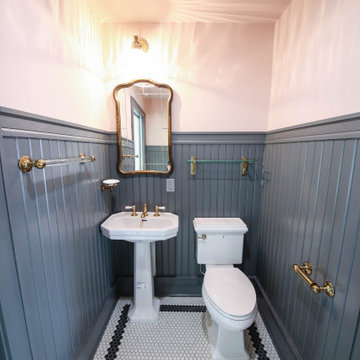
Powder Room w/ Double Pocket Doors
Photo of a country bathroom in Other with white cabinets, a one-piece toilet, blue tile, blue walls, mosaic tile floors, a pedestal sink, multi-coloured floor, white benchtops, an enclosed toilet, a single vanity and decorative wall panelling.
Photo of a country bathroom in Other with white cabinets, a one-piece toilet, blue tile, blue walls, mosaic tile floors, a pedestal sink, multi-coloured floor, white benchtops, an enclosed toilet, a single vanity and decorative wall panelling.
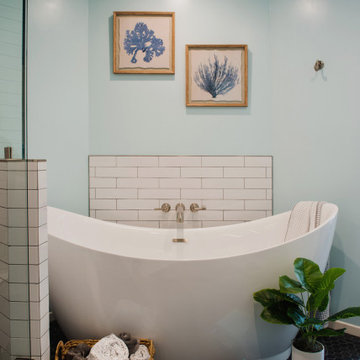
This is an example of a mid-sized beach style master bathroom in San Diego with grey cabinets, a freestanding tub, a curbless shower, white tile, blue walls, mosaic tile floors, a drop-in sink, marble benchtops, black floor, a hinged shower door, multi-coloured benchtops, an enclosed toilet, a double vanity and a freestanding vanity.
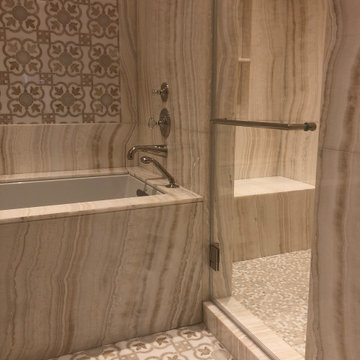
Ivory onyx slab and mosaic bathroom
Design ideas for a mid-sized transitional master bathroom in New York with recessed-panel cabinets, beige cabinets, an undermount tub, an alcove shower, a one-piece toilet, beige tile, stone slab, beige walls, mosaic tile floors, an undermount sink, onyx benchtops, beige floor, a hinged shower door, beige benchtops, an enclosed toilet, a single vanity and a built-in vanity.
Design ideas for a mid-sized transitional master bathroom in New York with recessed-panel cabinets, beige cabinets, an undermount tub, an alcove shower, a one-piece toilet, beige tile, stone slab, beige walls, mosaic tile floors, an undermount sink, onyx benchtops, beige floor, a hinged shower door, beige benchtops, an enclosed toilet, a single vanity and a built-in vanity.
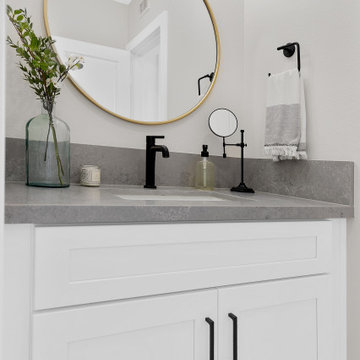
Inspiration for a mid-sized modern 3/4 bathroom in Orange County with recessed-panel cabinets, white cabinets, an alcove tub, a shower/bathtub combo, a one-piece toilet, beige tile, beige walls, mosaic tile floors, an undermount sink, grey floor, a shower curtain, grey benchtops, an enclosed toilet, a single vanity and a built-in vanity.
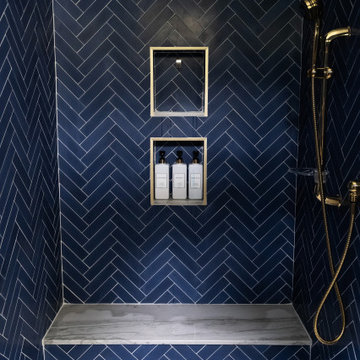
This is an example of a large country master bathroom in Houston with recessed-panel cabinets, light wood cabinets, a freestanding tub, an alcove shower, white tile, white walls, mosaic tile floors, an undermount sink, white floor, a hinged shower door, beige benchtops, an enclosed toilet, a double vanity and a built-in vanity.
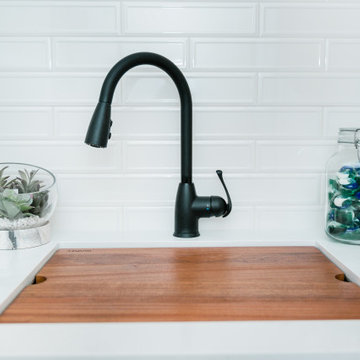
An all-white sink with white wall tile accented in a matte black faucet and complemented with bathroom accessories.
Photo of a mid-sized eclectic 3/4 bathroom in Seattle with an alcove shower, a one-piece toilet, white tile, ceramic tile, white walls, mosaic tile floors, an undermount sink, quartzite benchtops, multi-coloured floor, a hinged shower door, white benchtops, an enclosed toilet, a single vanity, a freestanding vanity and wallpaper.
Photo of a mid-sized eclectic 3/4 bathroom in Seattle with an alcove shower, a one-piece toilet, white tile, ceramic tile, white walls, mosaic tile floors, an undermount sink, quartzite benchtops, multi-coloured floor, a hinged shower door, white benchtops, an enclosed toilet, a single vanity, a freestanding vanity and wallpaper.
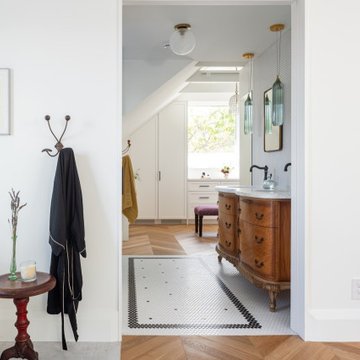
Inspiration for a large transitional master bathroom in Toronto with furniture-like cabinets, brown cabinets, a freestanding tub, an alcove shower, a wall-mount toilet, white tile, ceramic tile, white walls, mosaic tile floors, an undermount sink, marble benchtops, multi-coloured floor, a hinged shower door, white benchtops, an enclosed toilet, a double vanity and a built-in vanity.
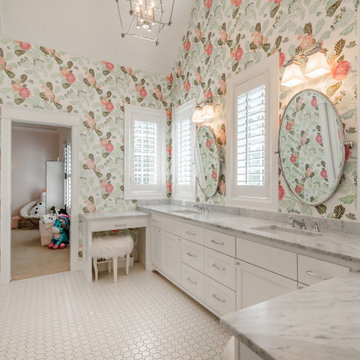
This is an example of a large traditional kids bathroom in Houston with recessed-panel cabinets, white cabinets, multi-coloured walls, mosaic tile floors, an undermount sink, white floor, grey benchtops, an enclosed toilet, a double vanity, a built-in vanity, wood and wallpaper.
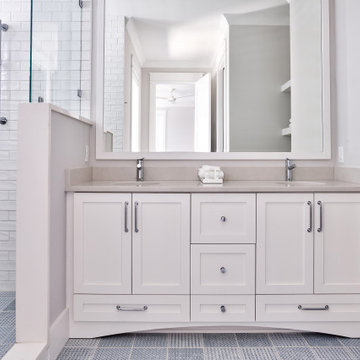
This brand new Beach House took 2 and half years to complete. The home owners art collection inspired the interior design. The artwork starts in the entry and continues down the hall to the 6 bedrooms.
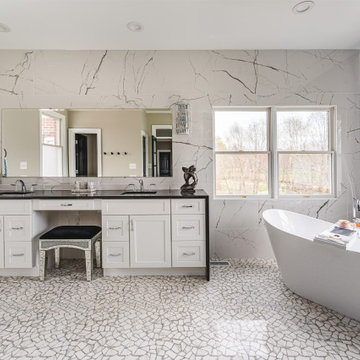
Design ideas for a mid-sized master bathroom in DC Metro with shaker cabinets, white cabinets, an open shower, a one-piece toilet, black and white tile, stone tile, multi-coloured walls, mosaic tile floors, an integrated sink, granite benchtops, white floor, an open shower, black benchtops, an enclosed toilet, a double vanity and a freestanding vanity.
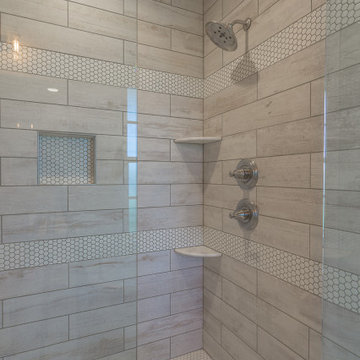
vintage clawfoot tub with white hex floor tile, a private toilet room, and a large tile shower with glass enclosure
Design ideas for a mid-sized country master bathroom in Other with beaded inset cabinets, white cabinets, a claw-foot tub, an open shower, a two-piece toilet, white tile, wood-look tile, blue walls, mosaic tile floors, an undermount sink, engineered quartz benchtops, white floor, a hinged shower door, white benchtops, an enclosed toilet, a double vanity and a built-in vanity.
Design ideas for a mid-sized country master bathroom in Other with beaded inset cabinets, white cabinets, a claw-foot tub, an open shower, a two-piece toilet, white tile, wood-look tile, blue walls, mosaic tile floors, an undermount sink, engineered quartz benchtops, white floor, a hinged shower door, white benchtops, an enclosed toilet, a double vanity and a built-in vanity.
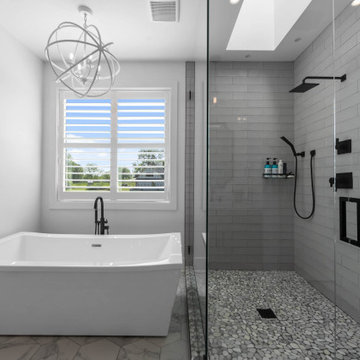
Master bathroom of The Durham Modern Farmhouse. View THD-1053: https://www.thehousedesigners.com/plan/1053/
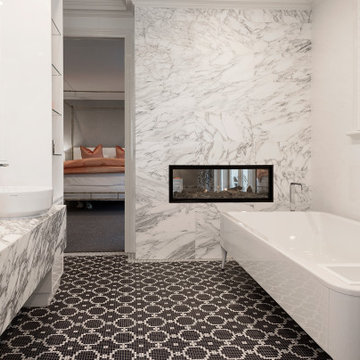
Photo of a large contemporary master bathroom in Melbourne with flat-panel cabinets, grey cabinets, a freestanding tub, white walls, mosaic tile floors, a vessel sink, multi-coloured floor, multi-coloured benchtops, a double vanity, a double shower, multi-coloured tile, marble, marble benchtops, an open shower, an enclosed toilet and a floating vanity.
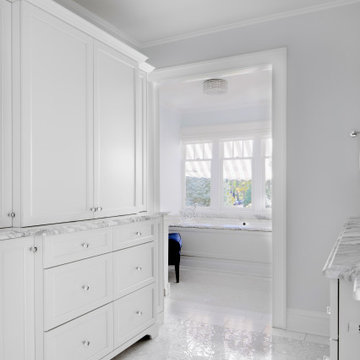
Download our free ebook, Creating the Ideal Kitchen. DOWNLOAD NOW
Bathrooms come in all shapes and sizes and each project has its unique challenges. This master bath remodel was no different. The room had been remodeled about 20 years ago as part of a large addition and consists of three separate zones – 1) tub zone, 2) vanity/storage zone and 3) shower and water closet zone. The room layout and zones had to remain the same, but the goal was to make each area more functional. In addition, having comfortable access to the tub and seating in the tub area was also high on the list, as the tub serves as an important part of the daily routine for the homeowners and their special needs son.
We started out in the tub room and determined that an undermount tub and flush deck would be much more functional and comfortable for entering and exiting the tub than the existing drop in tub with its protruding lip. A redundant radiator was eliminated from this room allowing room for a large comfortable chair that can be used as part of the daily bathing routine.
In the vanity and storage zone, the existing vanities size neither optimized the space nor provided much real storage. A few tweaks netted a much better storage solution that now includes cabinets, drawers, pull outs and a large custom built-in hutch that houses towels and other bathroom necessities. A framed custom mirror opens the space and bounces light around the room from the large existing bank of windows.
We transformed the shower and water closet room into a large walk in shower with a trench drain, making for both ease of access and a seamless look. Next, we added a niche for shampoo storage to the back wall, and updated shower fixtures to give the space new life.
The star of the bathroom is the custom marble mosaic floor tile. All the other materials take a simpler approach giving permission to the beautiful circular pattern of the mosaic to shine. White shaker cabinetry is topped with elegant Calacatta marble countertops, which also lines the shower walls. Polished nickel fixtures and sophisticated crystal lighting are simple yet sophisticated, allowing the beauty of the materials shines through.
Designed by: Susan Klimala, CKD, CBD
For more information on kitchen and bath design ideas go to: www.kitchenstudio-ge.com

Navy Tile and Walnut Vanity
Inspiration for a large transitional master bathroom in New York with raised-panel cabinets, green cabinets, an alcove shower, a bidet, white tile, glass tile, white walls, mosaic tile floors, an undermount sink, marble benchtops, blue floor, a hinged shower door, white benchtops, an enclosed toilet, a double vanity, a floating vanity and vaulted.
Inspiration for a large transitional master bathroom in New York with raised-panel cabinets, green cabinets, an alcove shower, a bidet, white tile, glass tile, white walls, mosaic tile floors, an undermount sink, marble benchtops, blue floor, a hinged shower door, white benchtops, an enclosed toilet, a double vanity, a floating vanity and vaulted.
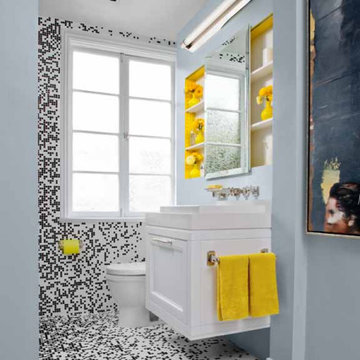
• Custom designed kids bathroom
• Custom glass mosaic tile - Trend USA
• Wall-mounted tap fixture - Water Decor Marcel Suite
• Toilet - Duravit Stark 3
• Drop-in sink - Duravit 2nd Floor
• Countertop - Chroma in Super White
• Custom vanity - Design Workshops
• Bathroom Decorative Accessories - Water Decor Marcel Suite
• Wall color - Benjamin Moore Smoke #2122-40
• Art: "New Territories" by Gary Ruddell - Dolby Chadwick Gallery
• Custom casework + trim - Benjamin Moore Super White #I-02
• Accent paint color - Benjamin Moore Lemon Grove #363
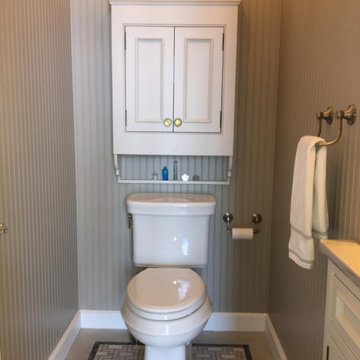
This is an example of a small country bathroom in Other with beaded inset cabinets, grey cabinets, mosaic tile floors, an undermount sink, marble benchtops, multi-coloured floor, white benchtops, an enclosed toilet, a single vanity, a built-in vanity and panelled walls.
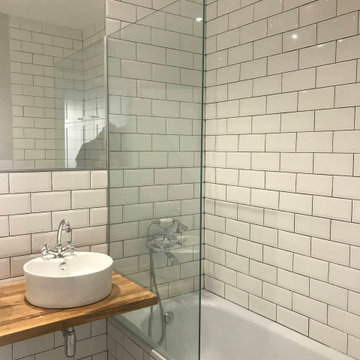
Inspiration for a small contemporary master bathroom in Barcelona with white cabinets, a drop-in tub, a shower/bathtub combo, a wall-mount toilet, white tile, ceramic tile, white walls, mosaic tile floors, a vessel sink, wood benchtops, multi-coloured floor, beige benchtops, an enclosed toilet, a single vanity and a floating vanity.
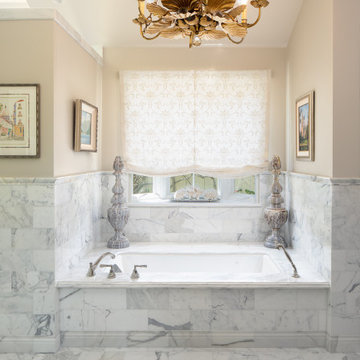
Remodel added sit-down vanity area plus storage. Cabinets are from Rutt Custom Cabinetry with custom blue-grey finish, inset cabinet construction. White Bianco Carrara Marble. Herringbone White Bianco Carrara Marble on floor and vanity walls.
Mirrors and chandelier by homeowner.
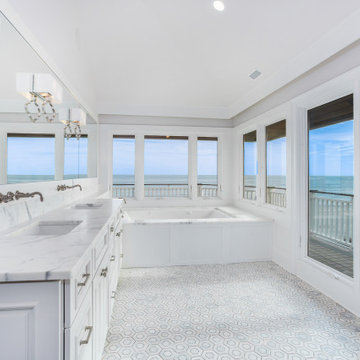
Exquisite luxury Master bath, breathtaking views captured in the details. The panoramic views are reflected in the mirror over the vanity and luxury bathtub.
Bathroom Design Ideas with Mosaic Tile Floors and an Enclosed Toilet
5