Bathroom Design Ideas with Mosaic Tile Floors and an Enclosed Toilet
Refine by:
Budget
Sort by:Popular Today
161 - 180 of 337 photos
Item 1 of 3
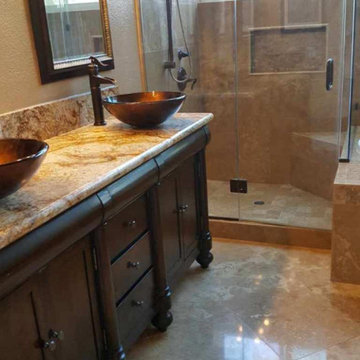
Transform your travertine surfaces with our specialized restoration process, meticulously designed for stain and scratch removal using diamond pads. Our expert technicians assess and target imperfections, employing precise diamond pads to refine the surface. The restoration doesn't stop there – we enhance the beauty with a thorough polishing, unveiling a lustrous finish. To safeguard against future damage, we apply a high-quality sealant, ensuring long-lasting protection. Experience the comprehensive touch of our restoration service, leaving your travertine surfaces looking pristine and shielded for years to come.
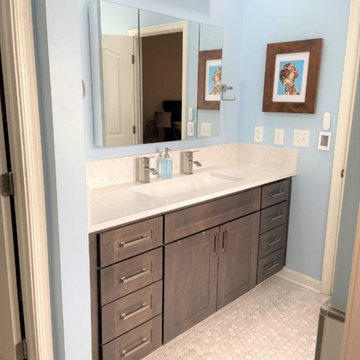
Designs by Ebony: The Day Spa
Inspiration for a mid-sized beach style master bathroom in Other with shaker cabinets, brown cabinets, a freestanding tub, an alcove shower, a bidet, white tile, porcelain tile, blue walls, mosaic tile floors, an undermount sink, engineered quartz benchtops, white floor, a hinged shower door, white benchtops, an enclosed toilet, a single vanity, a built-in vanity and wallpaper.
Inspiration for a mid-sized beach style master bathroom in Other with shaker cabinets, brown cabinets, a freestanding tub, an alcove shower, a bidet, white tile, porcelain tile, blue walls, mosaic tile floors, an undermount sink, engineered quartz benchtops, white floor, a hinged shower door, white benchtops, an enclosed toilet, a single vanity, a built-in vanity and wallpaper.
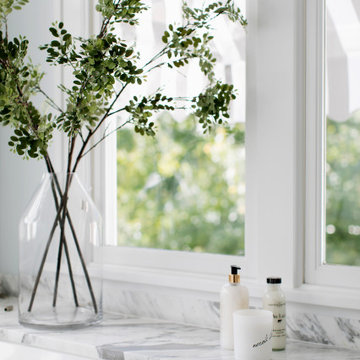
Download our free ebook, Creating the Ideal Kitchen. DOWNLOAD NOW
Bathrooms come in all shapes and sizes and each project has its unique challenges. This master bath remodel was no different. The room had been remodeled about 20 years ago as part of a large addition and consists of three separate zones – 1) tub zone, 2) vanity/storage zone and 3) shower and water closet zone. The room layout and zones had to remain the same, but the goal was to make each area more functional. In addition, having comfortable access to the tub and seating in the tub area was also high on the list, as the tub serves as an important part of the daily routine for the homeowners and their special needs son.
We started out in the tub room and determined that an undermount tub and flush deck would be much more functional and comfortable for entering and exiting the tub than the existing drop in tub with its protruding lip. A redundant radiator was eliminated from this room allowing room for a large comfortable chair that can be used as part of the daily bathing routine.
In the vanity and storage zone, the existing vanities size neither optimized the space nor provided much real storage. A few tweaks netted a much better storage solution that now includes cabinets, drawers, pull outs and a large custom built-in hutch that houses towels and other bathroom necessities. A framed custom mirror opens the space and bounces light around the room from the large existing bank of windows.
We transformed the shower and water closet room into a large walk in shower with a trench drain, making for both ease of access and a seamless look. Next, we added a niche for shampoo storage to the back wall, and updated shower fixtures to give the space new life.
The star of the bathroom is the custom marble mosaic floor tile. All the other materials take a simpler approach giving permission to the beautiful circular pattern of the mosaic to shine. White shaker cabinetry is topped with elegant Calacatta marble countertops, which also lines the shower walls. Polished nickel fixtures and sophisticated crystal lighting are simple yet sophisticated, allowing the beauty of the materials shines through.
Designed by: Susan Klimala, CKD, CBD
For more information on kitchen and bath design ideas go to: www.kitchenstudio-ge.com
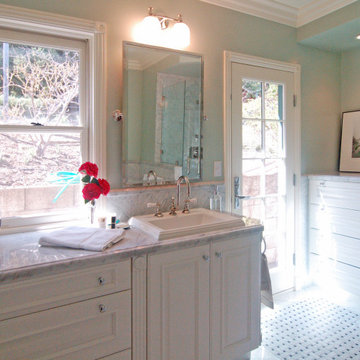
Photo of a mid-sized traditional 3/4 bathroom in San Luis Obispo with a built-in vanity, furniture-like cabinets, white cabinets, an alcove shower, gray tile, marble, green walls, mosaic tile floors, a drop-in sink, marble benchtops, white floor, a hinged shower door, white benchtops, an enclosed toilet, a single vanity and decorative wall panelling.
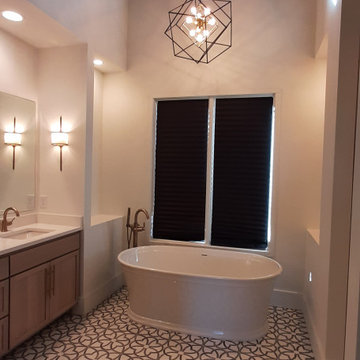
Master bathroom, with walk in shower and porcelain inserts,
with freestanding tub, double vanity, chandelier, and vaulted ceiling
Inspiration for an expansive transitional master wet room bathroom in Atlanta with black cabinets, a freestanding tub, multi-coloured tile, porcelain tile, mosaic tile floors, granite benchtops, multi-coloured floor, an open shower, an enclosed toilet, a double vanity, a built-in vanity and vaulted.
Inspiration for an expansive transitional master wet room bathroom in Atlanta with black cabinets, a freestanding tub, multi-coloured tile, porcelain tile, mosaic tile floors, granite benchtops, multi-coloured floor, an open shower, an enclosed toilet, a double vanity, a built-in vanity and vaulted.
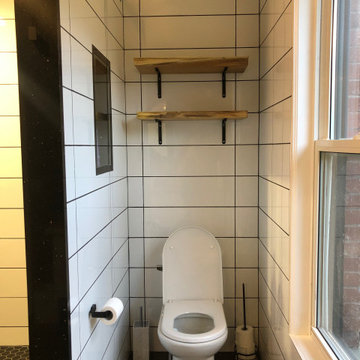
Inspiration for a mid-sized scandinavian master bathroom in Other with a two-piece toilet, white tile, subway tile, white walls, mosaic tile floors, wood benchtops, black floor, brown benchtops and an enclosed toilet.
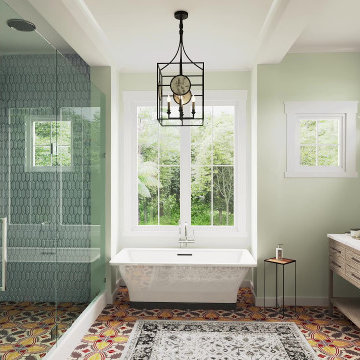
A look into the primary bathroom. We designed the floor plan such that the free standing tub would be centered with in the window bay. The hallway behind us is centered on the tub and windows, an leads back into the bedroom where a rear bay window is centered, as well.
The client choose to have wall tile added in the glass walk in shower. The blue contrasts with the yellow, reds and browns found in the floor tile. We used the same granite counter material and color that is used in the kitchen. We continued with the walls being painted a soft green color, to provide a sense of peace.
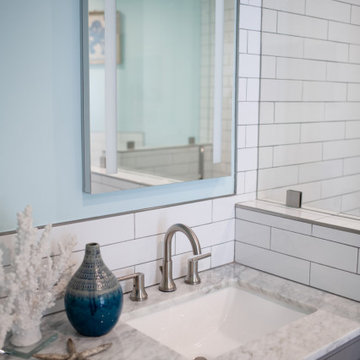
Design ideas for a mid-sized beach style master bathroom in San Diego with grey cabinets, a freestanding tub, a curbless shower, white tile, blue walls, mosaic tile floors, a drop-in sink, marble benchtops, black floor, a hinged shower door, multi-coloured benchtops, an enclosed toilet, a double vanity and a freestanding vanity.
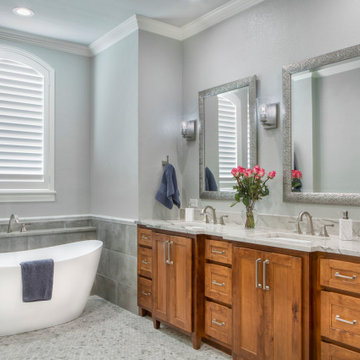
Inspiration for a large transitional master bathroom in Other with shaker cabinets, brown cabinets, a freestanding tub, a corner shower, a two-piece toilet, gray tile, ceramic tile, grey walls, mosaic tile floors, an undermount sink, quartzite benchtops, grey floor, a hinged shower door, white benchtops, an enclosed toilet, a double vanity and a built-in vanity.
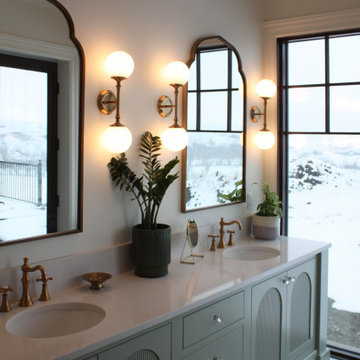
Inspiration for a large traditional master bathroom in Other with green cabinets, a claw-foot tub, a double shower, white tile, white walls, mosaic tile floors, an undermount sink, white floor, an open shower, white benchtops, an enclosed toilet, a double vanity, a built-in vanity and recessed-panel cabinets.
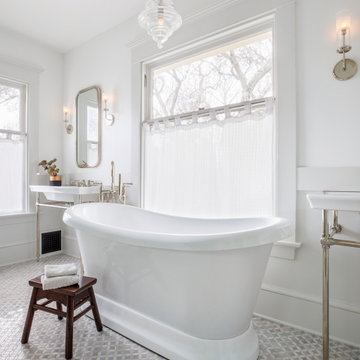
Once a bedroom, now the main bath and laundry, we created an oasis for the busy parents. Two console sinks, a freestanding tub, two person shower and separate WC all offer these busy parents a serene space to wake up to and wind down in.
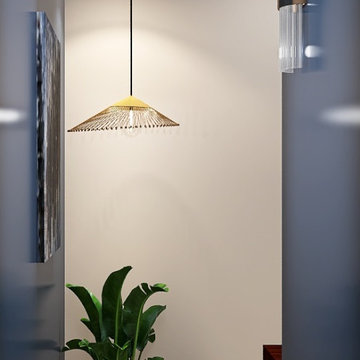
Photo of a mid-sized contemporary master wet room bathroom in Dublin with furniture-like cabinets, dark wood cabinets, an alcove tub, a wall-mount toilet, beige tile, cement tile, blue walls, mosaic tile floors, a vessel sink, wood benchtops, beige floor, an open shower, brown benchtops, an enclosed toilet, a single vanity, a freestanding vanity and panelled walls.
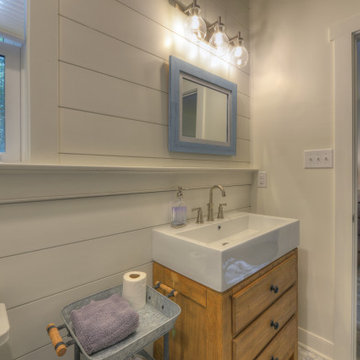
Mid-sized country 3/4 bathroom in Richmond with furniture-like cabinets, medium wood cabinets, a curbless shower, a one-piece toilet, white walls, mosaic tile floors, a trough sink, grey floor, a hinged shower door, white benchtops, an enclosed toilet, a single vanity, a built-in vanity and planked wall panelling.
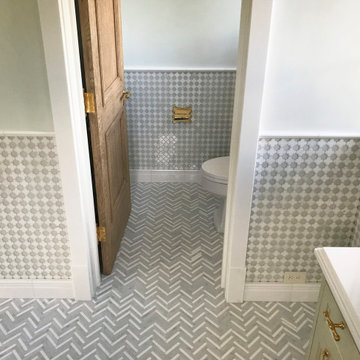
A view facing the Master Bath water closet. The marble baseboard and cap molding tiles are from the Opus collection. We custom-fabricated the windowsills, door casings, and plinths from matching Thassos marble slab.
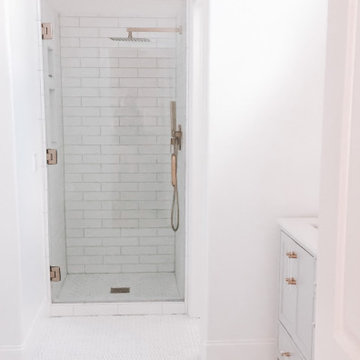
Modern master bathroom in Houston with recessed-panel cabinets, grey cabinets, a freestanding tub, a corner shower, a one-piece toilet, white tile, ceramic tile, white walls, mosaic tile floors, a drop-in sink, marble benchtops, white floor, a hinged shower door, white benchtops, an enclosed toilet, a double vanity and a freestanding vanity.
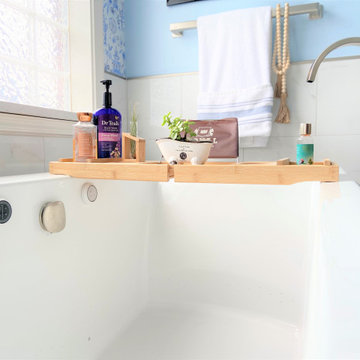
Designs by Ebony: The Day Spa
Mid-sized beach style master bathroom in Other with shaker cabinets, brown cabinets, a freestanding tub, an alcove shower, a bidet, white tile, porcelain tile, blue walls, mosaic tile floors, an undermount sink, engineered quartz benchtops, white floor, a hinged shower door, white benchtops, an enclosed toilet, a single vanity, a built-in vanity and wallpaper.
Mid-sized beach style master bathroom in Other with shaker cabinets, brown cabinets, a freestanding tub, an alcove shower, a bidet, white tile, porcelain tile, blue walls, mosaic tile floors, an undermount sink, engineered quartz benchtops, white floor, a hinged shower door, white benchtops, an enclosed toilet, a single vanity, a built-in vanity and wallpaper.
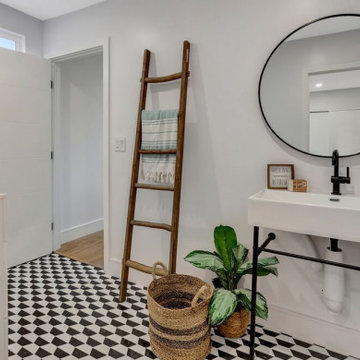
This newly remodeled 5 bedroom 4 bath Ogelsby home is a must-see. Enter into a stunning open-concept living space that is flooded with natural light, beaming in from the perfectly placed windows throughout the home. Enjoy the gourmet kitchen with an expansive island, all-new luxury stainless steel appliances, stunning quartz countertops and full wall backsplash. This idyllic primary bedroom flows onto a large covered patio. Enjoy al-fresco dining under the sparkling cafe lights while gazing at the stars, or make it a game night with the whole family. The living room has an electric fireplace for cozy nights in and wall to wall folding glass doors which open to your custom built in grill and large grassy back yard. Perfect for summer barbecues!
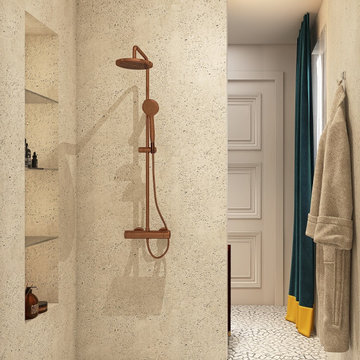
Inspiration for a mid-sized contemporary master wet room bathroom in Dublin with furniture-like cabinets, dark wood cabinets, an alcove tub, a wall-mount toilet, beige tile, cement tile, blue walls, mosaic tile floors, a vessel sink, wood benchtops, beige floor, an open shower, brown benchtops, an enclosed toilet, a single vanity, a freestanding vanity and panelled walls.
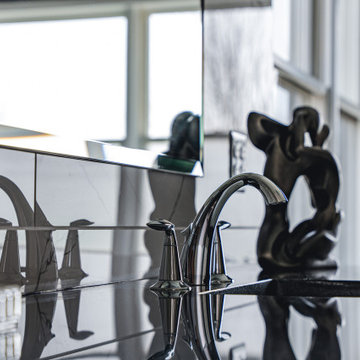
Design ideas for a mid-sized master bathroom in DC Metro with shaker cabinets, white cabinets, a freestanding tub, an open shower, a one-piece toilet, white tile, stone tile, white walls, mosaic tile floors, an integrated sink, granite benchtops, white floor, an open shower, black benchtops, an enclosed toilet, a double vanity and a freestanding vanity.
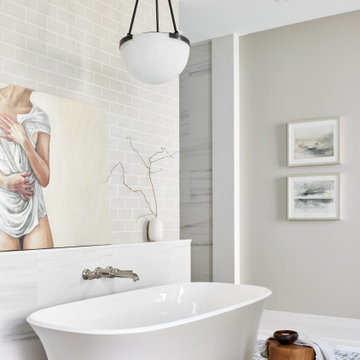
Gorgeous primary bath with freestanding bathtub
Large transitional master bathroom in Toronto with a freestanding tub, mosaic tile floors and an enclosed toilet.
Large transitional master bathroom in Toronto with a freestanding tub, mosaic tile floors and an enclosed toilet.
Bathroom Design Ideas with Mosaic Tile Floors and an Enclosed Toilet
9