Bathroom Design Ideas with Mosaic Tile Floors and Panelled Walls
Refine by:
Budget
Sort by:Popular Today
21 - 40 of 114 photos
Item 1 of 3
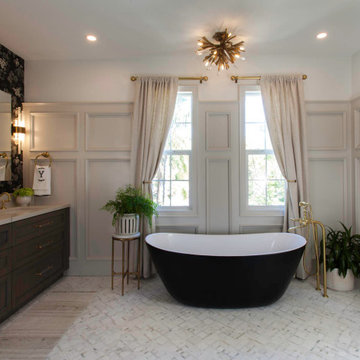
This elegant bathroom is essential part of winding down at the end of a long day. The wallpaper adds a classic, traditional touch. The real show stopped in this bathroom is the wall paneling in a rich neutral paint color.
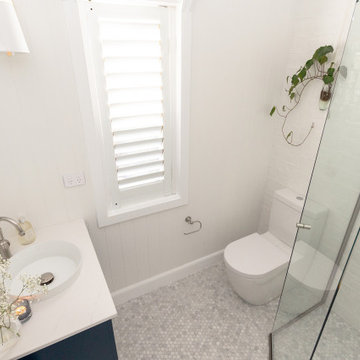
Small downstairs bathroom
Inspiration for a small 3/4 bathroom in Sydney with shaker cabinets, blue cabinets, a corner shower, a two-piece toilet, white tile, white walls, mosaic tile floors, a drop-in sink, grey floor, a hinged shower door, white benchtops, a single vanity, a floating vanity and panelled walls.
Inspiration for a small 3/4 bathroom in Sydney with shaker cabinets, blue cabinets, a corner shower, a two-piece toilet, white tile, white walls, mosaic tile floors, a drop-in sink, grey floor, a hinged shower door, white benchtops, a single vanity, a floating vanity and panelled walls.
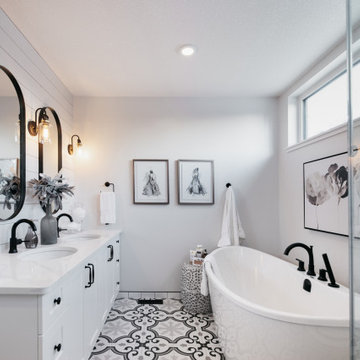
This is an example of a mid-sized country master bathroom in Edmonton with flat-panel cabinets, white cabinets, a drop-in tub, a double shower, a two-piece toilet, white tile, subway tile, white walls, mosaic tile floors, an undermount sink, granite benchtops, white floor, a hinged shower door, white benchtops, a double vanity, a built-in vanity and panelled walls.
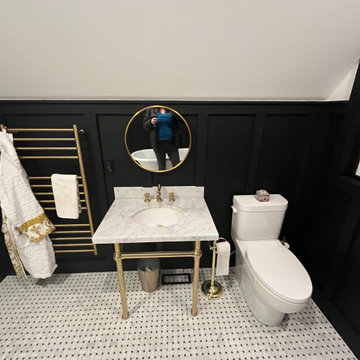
Heated towel bar with apothecary sink and black paneling on walls
Photo of a small transitional 3/4 bathroom with open cabinets, a claw-foot tub, a curbless shower, a one-piece toilet, porcelain tile, black walls, mosaic tile floors, an undermount sink, marble benchtops, multi-coloured floor, an open shower, yellow benchtops, a niche, a single vanity, a freestanding vanity, vaulted and panelled walls.
Photo of a small transitional 3/4 bathroom with open cabinets, a claw-foot tub, a curbless shower, a one-piece toilet, porcelain tile, black walls, mosaic tile floors, an undermount sink, marble benchtops, multi-coloured floor, an open shower, yellow benchtops, a niche, a single vanity, a freestanding vanity, vaulted and panelled walls.
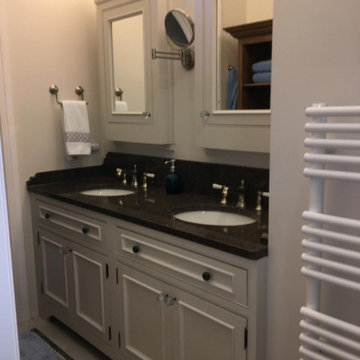
Inspiration for a small country bathroom in Other with beaded inset cabinets, grey cabinets, mosaic tile floors, an undermount sink, marble benchtops, multi-coloured floor, white benchtops, an enclosed toilet, a single vanity, a built-in vanity and panelled walls.

Master bathroom's fireplace, marble countertops, and the bathtubs marble tub surround.
Design ideas for an expansive midcentury master wet room bathroom in Phoenix with glass-front cabinets, grey cabinets, a drop-in tub, a one-piece toilet, gray tile, marble, white walls, mosaic tile floors, a drop-in sink, marble benchtops, white floor, a hinged shower door, grey benchtops, a shower seat, a double vanity, a built-in vanity, coffered and panelled walls.
Design ideas for an expansive midcentury master wet room bathroom in Phoenix with glass-front cabinets, grey cabinets, a drop-in tub, a one-piece toilet, gray tile, marble, white walls, mosaic tile floors, a drop-in sink, marble benchtops, white floor, a hinged shower door, grey benchtops, a shower seat, a double vanity, a built-in vanity, coffered and panelled walls.
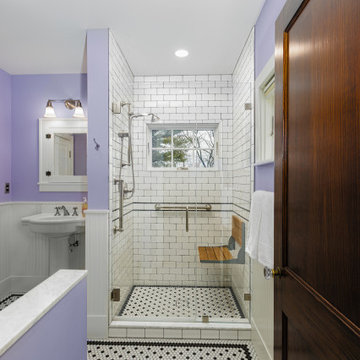
The main floor bathroom was part of the rear addition to this 1920s colonial home in Ann Arbor, MI. Black and white hex floor tile, white subway tile shower, purple walls.
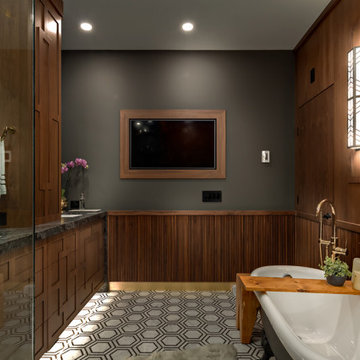
This is an example of an arts and crafts master bathroom in Calgary with furniture-like cabinets, brown cabinets, a claw-foot tub, a curbless shower, a two-piece toilet, black tile, stone slab, grey walls, mosaic tile floors, an undermount sink, marble benchtops, multi-coloured floor, a hinged shower door, black benchtops, a double vanity, a built-in vanity and panelled walls.
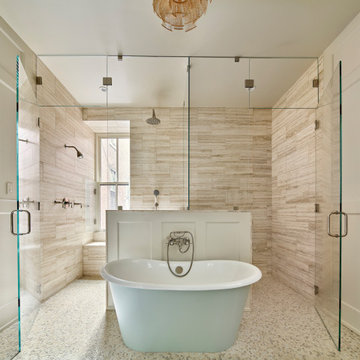
Transitional bathroom in Philadelphia with a freestanding tub, beige tile, white walls, mosaic tile floors, beige floor and panelled walls.
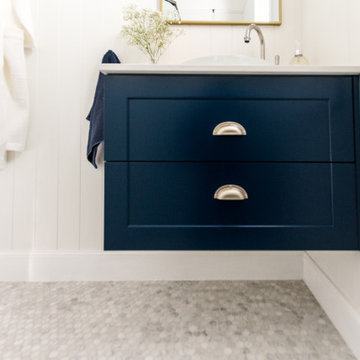
Small downstairs bathroom
This is an example of a small 3/4 bathroom in Sydney with shaker cabinets, blue cabinets, a corner shower, a two-piece toilet, white tile, white walls, mosaic tile floors, a drop-in sink, grey floor, a hinged shower door, white benchtops, a single vanity, a floating vanity and panelled walls.
This is an example of a small 3/4 bathroom in Sydney with shaker cabinets, blue cabinets, a corner shower, a two-piece toilet, white tile, white walls, mosaic tile floors, a drop-in sink, grey floor, a hinged shower door, white benchtops, a single vanity, a floating vanity and panelled walls.
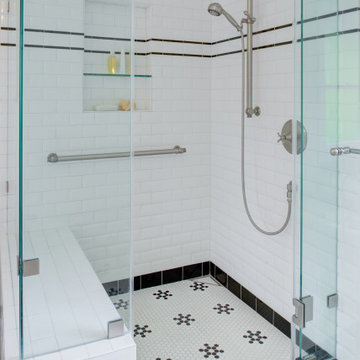
Design ideas for a large traditional master bathroom in San Francisco with a claw-foot tub, a corner shower, a two-piece toilet, white tile, ceramic tile, white walls, mosaic tile floors, a pedestal sink, white floor, a hinged shower door, a shower seat, a single vanity and panelled walls.
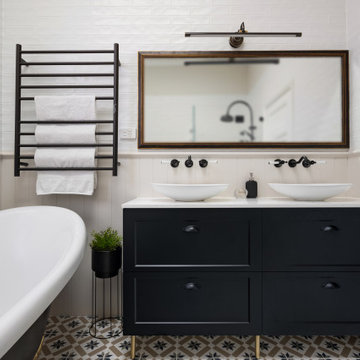
A guest bathroom dream featuring a grand claw-foot bathtub, fit for a king (or queen!) and practical double sink vanity. We introduced an element of fun through these beautiful encaustic floors tiles to pop against the neutral colour scheme.
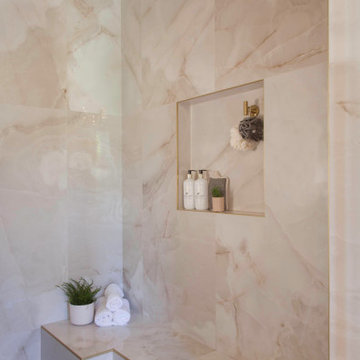
This elegant bathroom is essential part of winding down at the end of a long day. The wallpaper adds a classic, traditional touch. The real show stopped in this bathroom is the wall paneling in a rich neutral paint color.
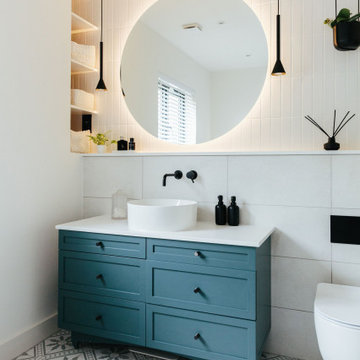
Family bathrooms don't come much sleeker than this one! Black hardware adds a modern edge to what otherwise would be a traditional bathroom with shaker vanity and soft floral patterned tiles.
Hanging plants sit beautifully beside the mirror pendants and add a fresh touch of nature to the room.
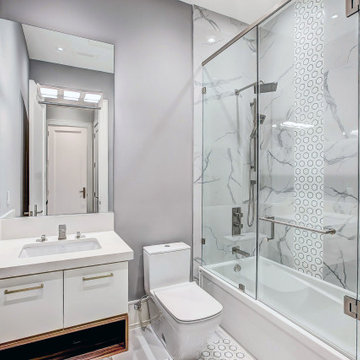
Bathroom view
Photo of a large 3/4 bathroom in Toronto with flat-panel cabinets, white cabinets, an alcove tub, an alcove shower, a one-piece toilet, gray tile, ceramic tile, white walls, mosaic tile floors, a console sink, onyx benchtops, white floor, a hinged shower door, white benchtops, an enclosed toilet, a single vanity, a built-in vanity, recessed and panelled walls.
Photo of a large 3/4 bathroom in Toronto with flat-panel cabinets, white cabinets, an alcove tub, an alcove shower, a one-piece toilet, gray tile, ceramic tile, white walls, mosaic tile floors, a console sink, onyx benchtops, white floor, a hinged shower door, white benchtops, an enclosed toilet, a single vanity, a built-in vanity, recessed and panelled walls.
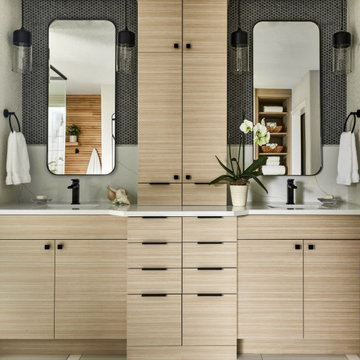
Modern and clean bathroom design. Light and bright.
Photo of a large contemporary master bathroom in Denver with flat-panel cabinets, light wood cabinets, a freestanding tub, a corner shower, a two-piece toilet, white tile, ceramic tile, white walls, mosaic tile floors, an undermount sink, engineered quartz benchtops, white floor, a hinged shower door, white benchtops, a shower seat, a double vanity, a built-in vanity and panelled walls.
Photo of a large contemporary master bathroom in Denver with flat-panel cabinets, light wood cabinets, a freestanding tub, a corner shower, a two-piece toilet, white tile, ceramic tile, white walls, mosaic tile floors, an undermount sink, engineered quartz benchtops, white floor, a hinged shower door, white benchtops, a shower seat, a double vanity, a built-in vanity and panelled walls.
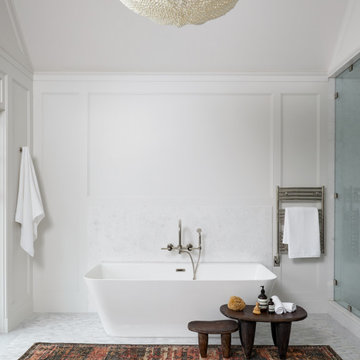
Inspiration for a transitional bathroom in New York with a freestanding tub, white tile, white walls, mosaic tile floors, white floor and panelled walls.
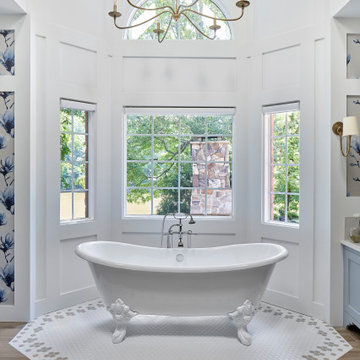
© Lassiter Photography | ReVisionCharlotte.com
Photo of a large transitional master bathroom in Charlotte with beaded inset cabinets, blue cabinets, a claw-foot tub, a curbless shower, white tile, stone slab, multi-coloured walls, mosaic tile floors, an undermount sink, engineered quartz benchtops, multi-coloured floor, a hinged shower door, white benchtops, an enclosed toilet, a double vanity, a built-in vanity, vaulted and panelled walls.
Photo of a large transitional master bathroom in Charlotte with beaded inset cabinets, blue cabinets, a claw-foot tub, a curbless shower, white tile, stone slab, multi-coloured walls, mosaic tile floors, an undermount sink, engineered quartz benchtops, multi-coloured floor, a hinged shower door, white benchtops, an enclosed toilet, a double vanity, a built-in vanity, vaulted and panelled walls.
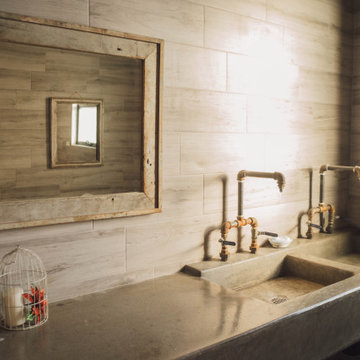
This is the exterior bathroom, in the grill area, is all made of concrete with the integraded double sink with rusted metal pipes faucets with indutrial valves,
An old wood mirror is placed at the wall.
You can see part of the red door in the mirror.
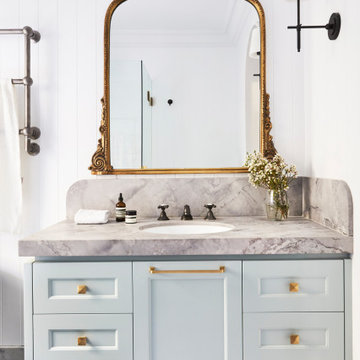
This is an example of a traditional master bathroom in Sydney with shaker cabinets, blue cabinets, a claw-foot tub, a corner shower, white tile, white walls, mosaic tile floors, an undermount sink, marble benchtops, a hinged shower door, a single vanity, a floating vanity and panelled walls.
Bathroom Design Ideas with Mosaic Tile Floors and Panelled Walls
2