Bathroom Design Ideas with Multi-coloured Tile and Glass Tile
Refine by:
Budget
Sort by:Popular Today
41 - 60 of 3,031 photos
Item 1 of 3
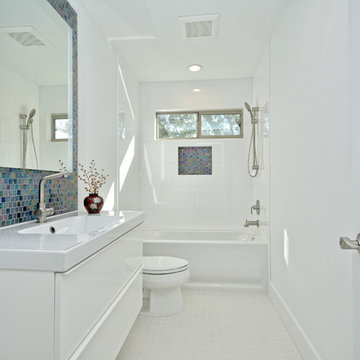
This is an example of a mid-sized eclectic master bathroom in Austin with glass tile, flat-panel cabinets, an alcove tub, multi-coloured tile, white walls, medium wood cabinets, an open shower, an undermount sink, engineered quartz benchtops and an open shower.
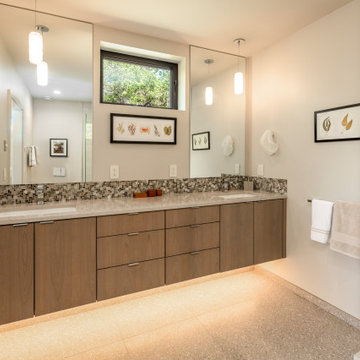
Architect: Domain Design Architects
Photography: Joe Belcovson Photography
Photo of a mid-sized midcentury master bathroom in Seattle with flat-panel cabinets, medium wood cabinets, a corner shower, a wall-mount toilet, multi-coloured tile, glass tile, white walls, limestone floors, an undermount sink, engineered quartz benchtops, multi-coloured floor, an open shower, white benchtops, a double vanity and a floating vanity.
Photo of a mid-sized midcentury master bathroom in Seattle with flat-panel cabinets, medium wood cabinets, a corner shower, a wall-mount toilet, multi-coloured tile, glass tile, white walls, limestone floors, an undermount sink, engineered quartz benchtops, multi-coloured floor, an open shower, white benchtops, a double vanity and a floating vanity.
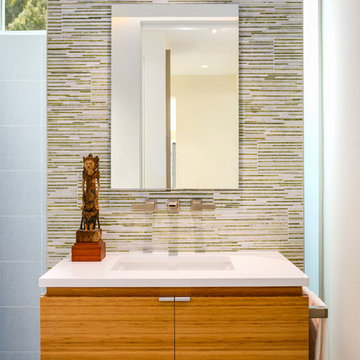
Inspiration for a mid-sized contemporary kids bathroom in Other with flat-panel cabinets, medium wood cabinets, multi-coloured tile, white walls, an undermount sink, engineered quartz benchtops, white benchtops, an alcove shower, a wall-mount toilet, glass tile, concrete floors, grey floor, an open shower, a single vanity and a floating vanity.
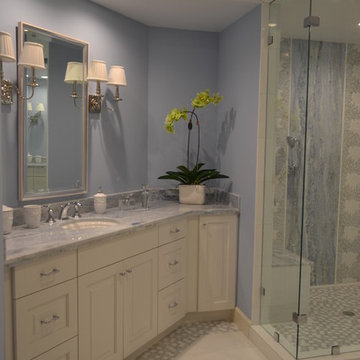
Photo courtesy of Michelle Neves and Marcia Larson with Island Interiors.
Photo of a large contemporary master bathroom in Miami with recessed-panel cabinets, white cabinets, multi-coloured tile, glass tile, blue walls, marble floors, marble benchtops, white floor and blue benchtops.
Photo of a large contemporary master bathroom in Miami with recessed-panel cabinets, white cabinets, multi-coloured tile, glass tile, blue walls, marble floors, marble benchtops, white floor and blue benchtops.
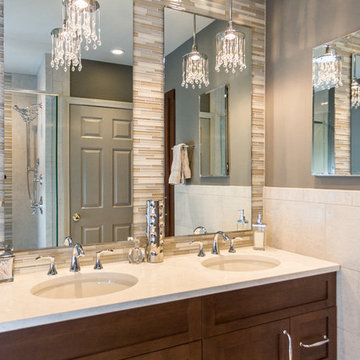
Seacoast Photography
This is an example of a mid-sized transitional master bathroom in Boston with an undermount sink, recessed-panel cabinets, dark wood cabinets, engineered quartz benchtops, multi-coloured tile, glass tile and grey walls.
This is an example of a mid-sized transitional master bathroom in Boston with an undermount sink, recessed-panel cabinets, dark wood cabinets, engineered quartz benchtops, multi-coloured tile, glass tile and grey walls.
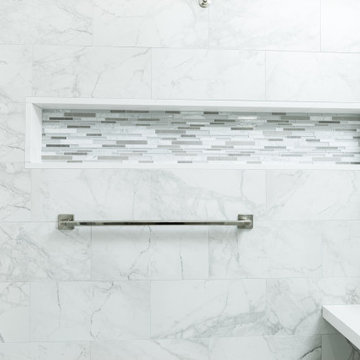
This master bathroom remodel was part of a larger, second floor renovation. The updates installed brought the home into the 21st century and helped the space feel more light and open in the process.
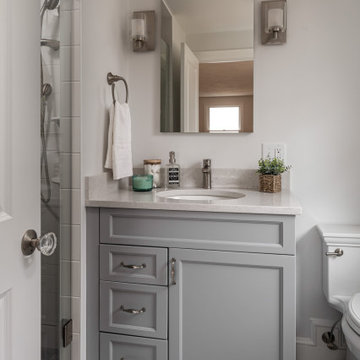
We updated this Master Bath and opened up the shower to provide a lighter more spa-like bath. Cabinetry by Executive Cabinetry - Urban door style.
Design ideas for a small transitional master bathroom in Boston with flat-panel cabinets, grey cabinets, an alcove shower, a two-piece toilet, multi-coloured tile, glass tile, grey walls, an undermount sink, engineered quartz benchtops, grey floor, a hinged shower door, white benchtops, a niche, a single vanity and a built-in vanity.
Design ideas for a small transitional master bathroom in Boston with flat-panel cabinets, grey cabinets, an alcove shower, a two-piece toilet, multi-coloured tile, glass tile, grey walls, an undermount sink, engineered quartz benchtops, grey floor, a hinged shower door, white benchtops, a niche, a single vanity and a built-in vanity.
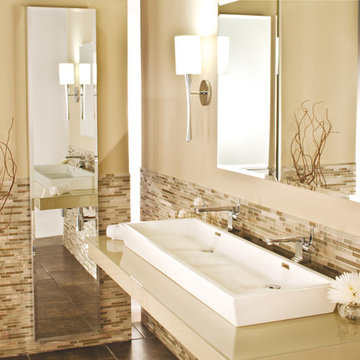
This sleek, full-length cabinet provides a polished accent to any bath space or dressing room. The 72” height cabinet can be surface mounted or recessed for a custom built in look. Flexibility of adjustable shelving to store a variety of bath items, as well as, three surfaces of seamless, full-length mirrors combine functional utility with an unparalleled grooming experience. Available with standard mirrored door or Special Order Glass Colors.
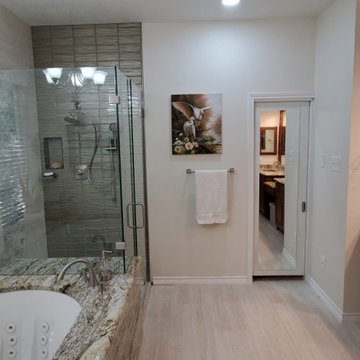
Photo of a large traditional master bathroom in Dallas with raised-panel cabinets, brown cabinets, an undermount tub, a corner shower, a one-piece toilet, multi-coloured tile, glass tile, beige walls, porcelain floors, an undermount sink, granite benchtops, multi-coloured floor, a hinged shower door, multi-coloured benchtops, a shower seat, a double vanity, a built-in vanity and wallpaper.
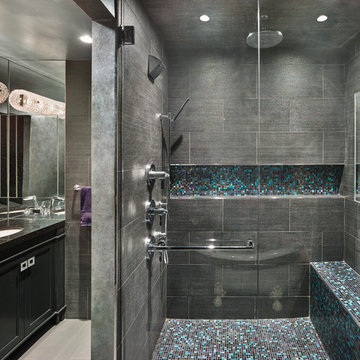
Mid-sized contemporary master bathroom in Philadelphia with recessed-panel cabinets, black cabinets, a claw-foot tub, an alcove shower, a bidet, multi-coloured tile, glass tile, grey walls, ceramic floors, an undermount sink and engineered quartz benchtops.
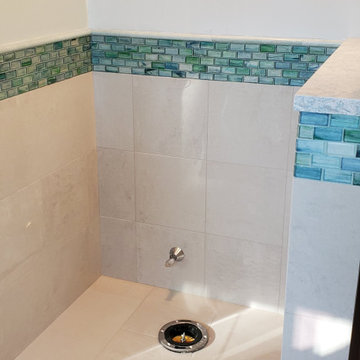
Toilet Area
Inspiration for a mid-sized traditional master bathroom in Boston with shaker cabinets, medium wood cabinets, a corner shower, multi-coloured tile, glass tile, green walls, porcelain floors, an undermount sink, engineered quartz benchtops, beige floor, a hinged shower door and multi-coloured benchtops.
Inspiration for a mid-sized traditional master bathroom in Boston with shaker cabinets, medium wood cabinets, a corner shower, multi-coloured tile, glass tile, green walls, porcelain floors, an undermount sink, engineered quartz benchtops, beige floor, a hinged shower door and multi-coloured benchtops.
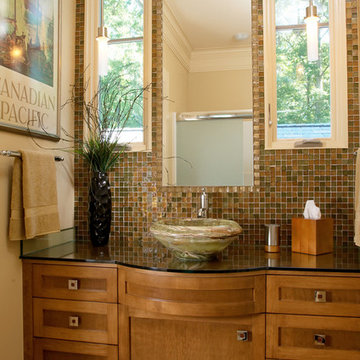
Photography by Dan Mayers,
Monarc Construction
Design ideas for an expansive traditional 3/4 bathroom in DC Metro with a vessel sink, shaker cabinets, medium wood cabinets, multi-coloured tile, glass tile, beige walls, marble floors and glass benchtops.
Design ideas for an expansive traditional 3/4 bathroom in DC Metro with a vessel sink, shaker cabinets, medium wood cabinets, multi-coloured tile, glass tile, beige walls, marble floors and glass benchtops.
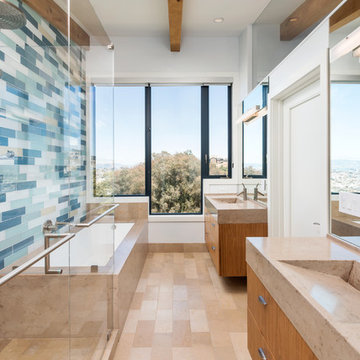
This home is in Noe Valley, a highly desirable and growing neighborhood of San Francisco. As young highly-educated families move into the area, we are remodeling and adding on to the aging homes found there. This project remodeled the entire existing two story house and added a third level, capturing the incredible views toward downtown. The design features integral color stucco, zinc roofing, an International Orange staircase, eco-teak cabinets and concrete counters. A flowing sequence of spaces were choreographed from the entry through to the family room.
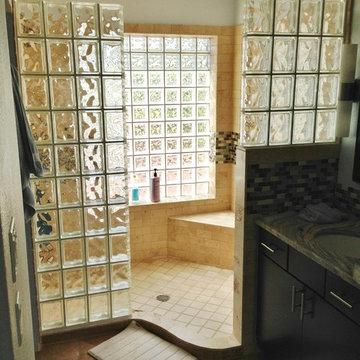
If you want a spa style bathroom, this is a great idea for you! TWD performed a full renovation to include a huge open shower with glass block and gorgeous vanity with plenty of storage! #twdaz #bathroomremodel #walkinshower #spabathroom #glassblock

Design objectives for this primary bathroom remodel included: Removing a dated corner shower and deck-mounted tub, creating more storage space, reworking the water closet entry, adding dual vanities and a curbless shower with tub to capture the view.
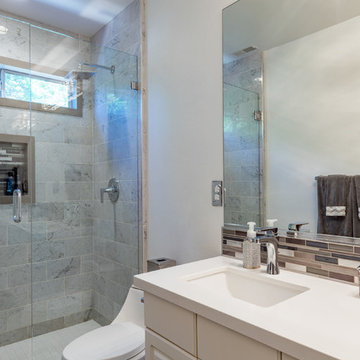
This compact bathroom got a facelift - adding space, design, and so much more functionality to the room.
Small transitional 3/4 bathroom in Other with flat-panel cabinets, beige cabinets, a curbless shower, a one-piece toilet, multi-coloured tile, glass tile, white walls, an integrated sink, laminate benchtops, a hinged shower door, white benchtops, slate floors and black floor.
Small transitional 3/4 bathroom in Other with flat-panel cabinets, beige cabinets, a curbless shower, a one-piece toilet, multi-coloured tile, glass tile, white walls, an integrated sink, laminate benchtops, a hinged shower door, white benchtops, slate floors and black floor.
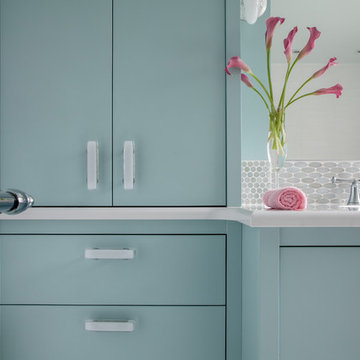
Custom cabinetry in the client's favorite robin's egg blue color. Cabinet hardware is white glass and chrome.
This is an example of a mid-sized transitional kids bathroom in Philadelphia with furniture-like cabinets, blue cabinets, an alcove tub, a curbless shower, a wall-mount toilet, multi-coloured tile, glass tile, blue walls, ceramic floors, an undermount sink and engineered quartz benchtops.
This is an example of a mid-sized transitional kids bathroom in Philadelphia with furniture-like cabinets, blue cabinets, an alcove tub, a curbless shower, a wall-mount toilet, multi-coloured tile, glass tile, blue walls, ceramic floors, an undermount sink and engineered quartz benchtops.
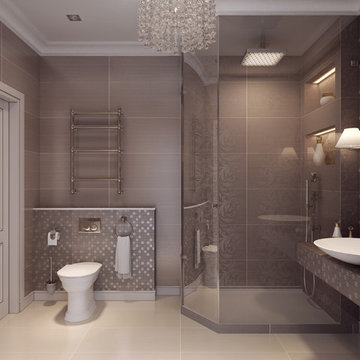
Large traditional master bathroom in Los Angeles with a corner shower, a bidet, multi-coloured tile, glass tile, white walls, ceramic floors, a vessel sink and tile benchtops.
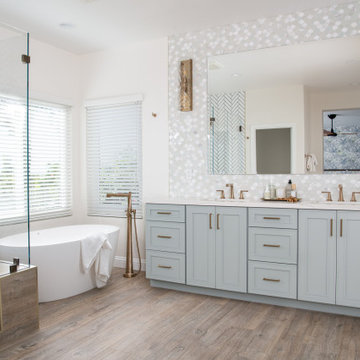
Featuring 2 Kohler undermount sinks
Inspiration for a transitional master bathroom in Orange County with shaker cabinets, grey cabinets, a freestanding tub, a corner shower, multi-coloured tile, glass tile, white walls, porcelain floors, an undermount sink, engineered quartz benchtops, brown floor, a hinged shower door, white benchtops, a shower seat, a double vanity and a built-in vanity.
Inspiration for a transitional master bathroom in Orange County with shaker cabinets, grey cabinets, a freestanding tub, a corner shower, multi-coloured tile, glass tile, white walls, porcelain floors, an undermount sink, engineered quartz benchtops, brown floor, a hinged shower door, white benchtops, a shower seat, a double vanity and a built-in vanity.
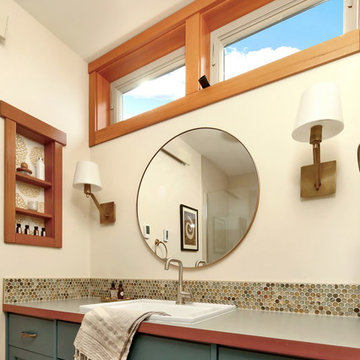
The owners of this home came to us with a plan to build a new high-performance home that physically and aesthetically fit on an infill lot in an old well-established neighborhood in Bellingham. The Craftsman exterior detailing, Scandinavian exterior color palette, and timber details help it blend into the older neighborhood. At the same time the clean modern interior allowed their artistic details and displayed artwork take center stage.
We started working with the owners and the design team in the later stages of design, sharing our expertise with high-performance building strategies, custom timber details, and construction cost planning. Our team then seamlessly rolled into the construction phase of the project, working with the owners and Michelle, the interior designer until the home was complete.
The owners can hardly believe the way it all came together to create a bright, comfortable, and friendly space that highlights their applied details and favorite pieces of art.
Photography by Radley Muller Photography
Design by Deborah Todd Building Design Services
Interior Design by Spiral Studios
Bathroom Design Ideas with Multi-coloured Tile and Glass Tile
3