Bathroom Design Ideas with Multi-coloured Tile and Marble Benchtops
Refine by:
Budget
Sort by:Popular Today
101 - 120 of 5,276 photos
Item 1 of 3
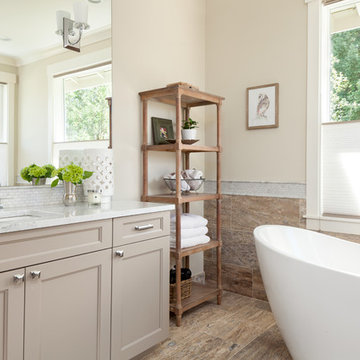
Christian J Anderson Photography
Large transitional master bathroom in Seattle with shaker cabinets, grey cabinets, a freestanding tub, an alcove shower, a two-piece toilet, multi-coloured tile, brown tile, travertine, grey walls, travertine floors, an undermount sink, marble benchtops, a hinged shower door and brown floor.
Large transitional master bathroom in Seattle with shaker cabinets, grey cabinets, a freestanding tub, an alcove shower, a two-piece toilet, multi-coloured tile, brown tile, travertine, grey walls, travertine floors, an undermount sink, marble benchtops, a hinged shower door and brown floor.
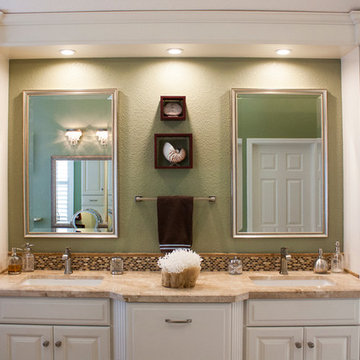
Photo by Nicole Fraser-Herron
Design ideas for a large transitional master bathroom in Other with raised-panel cabinets, white cabinets, a drop-in tub, an alcove shower, a one-piece toilet, multi-coloured tile, mosaic tile, green walls, travertine floors, an undermount sink and marble benchtops.
Design ideas for a large transitional master bathroom in Other with raised-panel cabinets, white cabinets, a drop-in tub, an alcove shower, a one-piece toilet, multi-coloured tile, mosaic tile, green walls, travertine floors, an undermount sink and marble benchtops.
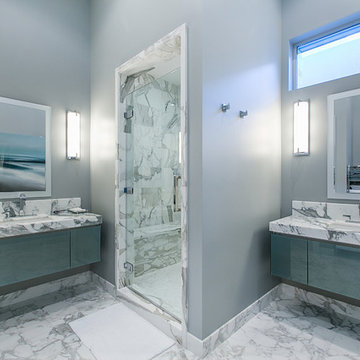
Design ideas for a large contemporary master bathroom in Las Vegas with flat-panel cabinets, grey cabinets, a corner shower, grey walls, marble floors, marble benchtops, multi-coloured tile, an undermount sink and a hinged shower door.
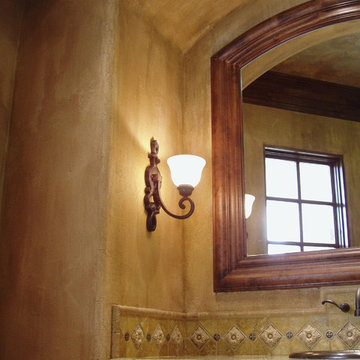
Cary Ezell
Inspiration for a small mediterranean 3/4 bathroom in Orange County with dark wood cabinets, marble benchtops, multi-coloured tile and stone tile.
Inspiration for a small mediterranean 3/4 bathroom in Orange County with dark wood cabinets, marble benchtops, multi-coloured tile and stone tile.
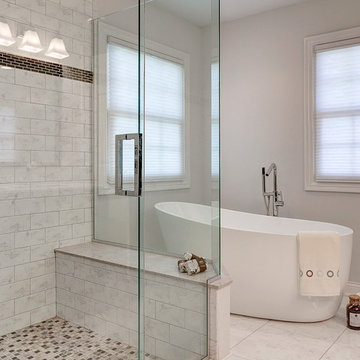
Large modern master bathroom in Los Angeles with an undermount sink, shaker cabinets, dark wood cabinets, marble benchtops, a freestanding tub, an open shower, a two-piece toilet, multi-coloured tile, ceramic tile, grey walls and porcelain floors.

This image showcases the luxurious design features of the principal ensuite, embodying a perfect blend of elegance and functionality. The focal point of the space is the expansive double vanity unit, meticulously crafted to provide ample storage and countertop space for two. Its sleek lines and modern design aesthetic add a touch of sophistication to the room.
The feature tile, serves as a striking focal point, infusing the space with texture and visual interest. It's a bold geometric pattern, and intricate mosaic, elevating the design of the ensuite, adding a sense of luxury and personality.
Natural lighting floods the room through large windows illuminating the space and enhancing its spaciousness. The abundance of natural light creates a warm and inviting atmosphere, while also highlighting the beauty of the design elements and finishes.
Overall, this principal ensuite epitomizes modern luxury, offering a serene retreat where residents can unwind and rejuvenate in style. Every design feature is thoughtfully curated to create a luxurious and functional space that exceeds expectations.
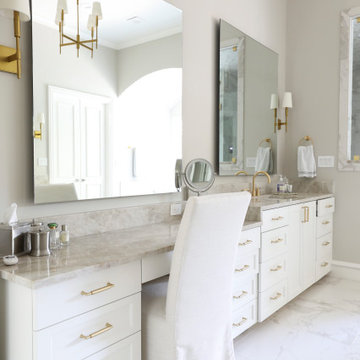
This is an example of a mid-sized transitional master bathroom in Dallas with shaker cabinets, white cabinets, an undermount tub, a corner shower, a two-piece toilet, multi-coloured tile, porcelain tile, grey walls, porcelain floors, an undermount sink, marble benchtops, multi-coloured floor, a hinged shower door, brown benchtops, a double vanity and a built-in vanity.
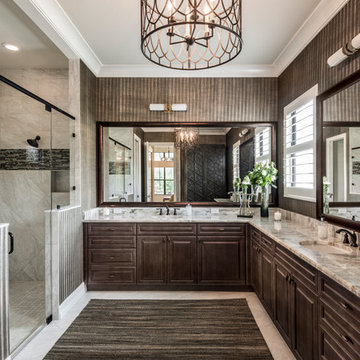
Colleen Wilson: Project Leader, Interior Designer,
ASID, NCIDQ
Photography by Amber Frederiksen
This is an example of a mid-sized transitional master bathroom in Miami with raised-panel cabinets, dark wood cabinets, an alcove shower, gray tile, multi-coloured tile, matchstick tile, an undermount sink, a hinged shower door, a one-piece toilet, brown walls, marble benchtops and beige floor.
This is an example of a mid-sized transitional master bathroom in Miami with raised-panel cabinets, dark wood cabinets, an alcove shower, gray tile, multi-coloured tile, matchstick tile, an undermount sink, a hinged shower door, a one-piece toilet, brown walls, marble benchtops and beige floor.
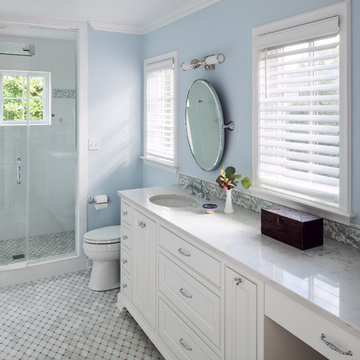
The master bath has ample storage and counter space, a frameless glass shower door, a rhombus marble tile floor, and a steam shower.
Photo Credit - David Bader
Interior Design Partner - Jeff Wasserman
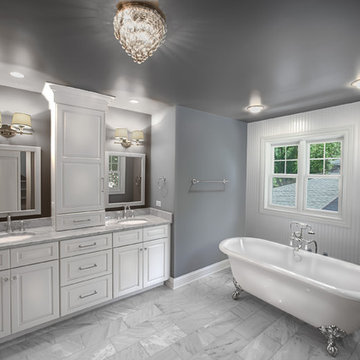
Inspiration for a large traditional master bathroom in Chicago with recessed-panel cabinets, white cabinets, a claw-foot tub, a one-piece toilet, multi-coloured tile, grey walls, an alcove shower, subway tile, marble floors, an undermount sink, marble benchtops, grey floor and a hinged shower door.
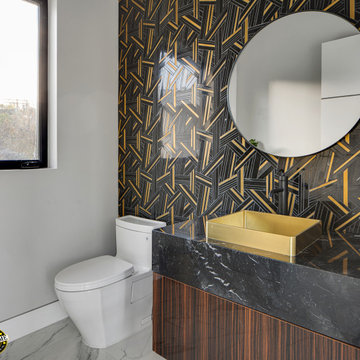
Guest bathroom with copper single vessel sink vanity, custom tile wall, marble floor and recessed lighting. Part of a new construction project in Studio City CA.
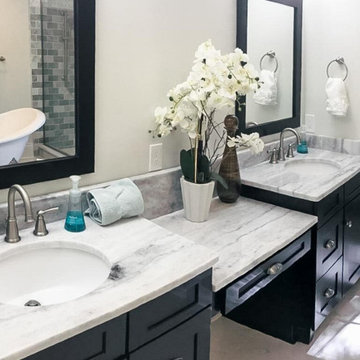
Extensive remodel to this beautiful 1930’s Tudor that included an addition that housed a custom kitchen with box beam ceilings, a family room and an upgraded master suite with marble bath.
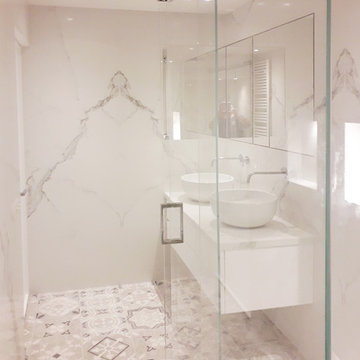
Design ideas for a small modern 3/4 bathroom in Amsterdam with white cabinets, a curbless shower, a two-piece toilet, multi-coloured tile, porcelain tile, white walls, cement tiles, a vessel sink, marble benchtops, multi-coloured floor, a sliding shower screen and white benchtops.
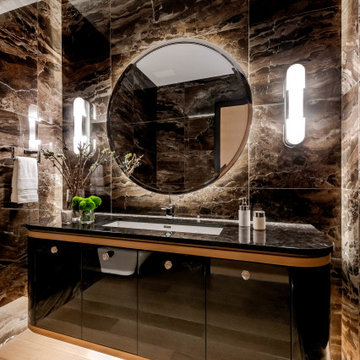
Design - Atmosphere Interior Design
Inspiration for a large contemporary bathroom in Other with flat-panel cabinets, black cabinets, a wall-mount toilet, multi-coloured tile, marble, multi-coloured walls, light hardwood floors, an undermount sink, marble benchtops, white floor and black benchtops.
Inspiration for a large contemporary bathroom in Other with flat-panel cabinets, black cabinets, a wall-mount toilet, multi-coloured tile, marble, multi-coloured walls, light hardwood floors, an undermount sink, marble benchtops, white floor and black benchtops.
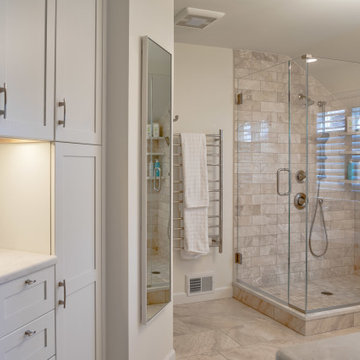
The footprint of this bathroom remained true to its original form. Our clients wanted to add more storage opportunities so customized cabinetry solutions were added. Finishes were updated with a focus on staying true to the original craftsman aesthetic of this Sears Kit Home. This pull and replace bathroom remodel was designed and built by Meadowlark Design + Build in Ann Arbor, Michigan. Photography by Sean Carter.
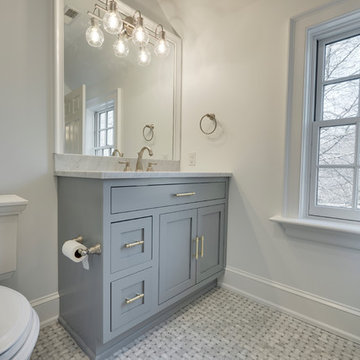
Carrara marble subway tile, herringbone mosaic accent, finished with tile crown molding at the top.
Inspiration for a small transitional kids bathroom in Philadelphia with flat-panel cabinets, grey cabinets, a drop-in tub, a corner shower, a one-piece toilet, multi-coloured tile, marble, white walls, marble floors, marble benchtops, multi-coloured floor and a sliding shower screen.
Inspiration for a small transitional kids bathroom in Philadelphia with flat-panel cabinets, grey cabinets, a drop-in tub, a corner shower, a one-piece toilet, multi-coloured tile, marble, white walls, marble floors, marble benchtops, multi-coloured floor and a sliding shower screen.
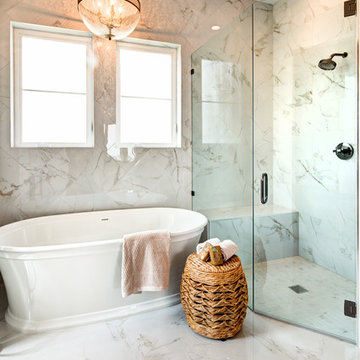
Inspiration for a large traditional master bathroom in Salt Lake City with furniture-like cabinets, light wood cabinets, a freestanding tub, a corner shower, a one-piece toilet, multi-coloured tile, marble, multi-coloured walls, marble floors, an undermount sink, marble benchtops, multi-coloured floor, a hinged shower door and multi-coloured benchtops.
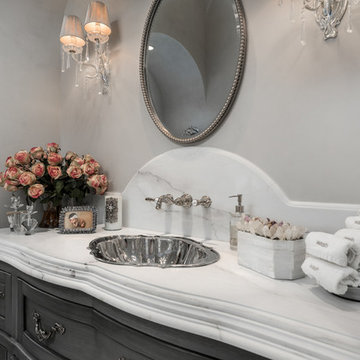
This incredible French Villa powder room features a custom freestanding french-inspired vanity with dark cabinets and marble countertops. Crystal-shade sconces hang on both sides of the vanity mirror. A French-inspired faucet drops into the vanity and the countertop is decorated with luxury hand towels and a vase of roses.
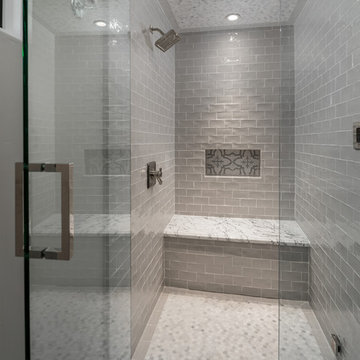
Walk-in shower with grey subway tile and a built-in marble shower bench.
Design ideas for an expansive mediterranean master bathroom in Phoenix with raised-panel cabinets, grey cabinets, a drop-in tub, an open shower, a one-piece toilet, multi-coloured tile, marble, beige walls, marble floors, an integrated sink, marble benchtops, multi-coloured floor, an open shower, multi-coloured benchtops, a shower seat, coffered and panelled walls.
Design ideas for an expansive mediterranean master bathroom in Phoenix with raised-panel cabinets, grey cabinets, a drop-in tub, an open shower, a one-piece toilet, multi-coloured tile, marble, beige walls, marble floors, an integrated sink, marble benchtops, multi-coloured floor, an open shower, multi-coloured benchtops, a shower seat, coffered and panelled walls.
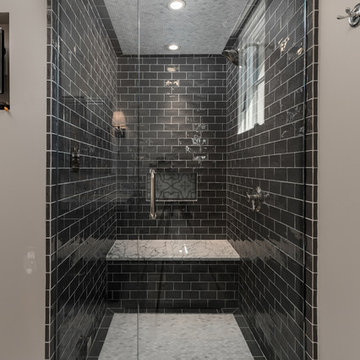
Guest bathroom walk-in shower with black subway tile, custom hardware, and built-in shower bench.
Inspiration for an expansive mediterranean master bathroom in Phoenix with raised-panel cabinets, grey cabinets, a drop-in tub, an open shower, a one-piece toilet, multi-coloured tile, marble, beige walls, marble floors, an integrated sink, marble benchtops, multi-coloured floor, an open shower, multi-coloured benchtops, a shower seat and coffered.
Inspiration for an expansive mediterranean master bathroom in Phoenix with raised-panel cabinets, grey cabinets, a drop-in tub, an open shower, a one-piece toilet, multi-coloured tile, marble, beige walls, marble floors, an integrated sink, marble benchtops, multi-coloured floor, an open shower, multi-coloured benchtops, a shower seat and coffered.
Bathroom Design Ideas with Multi-coloured Tile and Marble Benchtops
6