Bathroom Design Ideas with Multi-coloured Tile and Marble Benchtops
Refine by:
Budget
Sort by:Popular Today
121 - 140 of 5,276 photos
Item 1 of 3

Download our free ebook, Creating the Ideal Kitchen. DOWNLOAD NOW
A tired primary bathroom, with varying ceiling heights and a beige-on-beige color scheme, was screaming for love. Squaring the room and adding natural materials erased the memory of the lack luster space and converted it to a bright and welcoming spa oasis. The home was a new build in 2005 and it looked like all the builder’s material choices remained. The client was clear on their design direction but were challenged by the differing ceiling heights and were looking to hire a design-build firm that could resolve that issue.
This local Glen Ellyn couple found us on Instagram (@kitchenstudioge, follow us ?). They loved our designs and felt like we fit their style. They requested a full primary bath renovation to include a large shower, soaking tub, double vanity with storage options, and heated floors. The wife also really wanted a separate make-up vanity. The biggest challenge presented to us was to architecturally marry the various ceiling heights and deliver a streamlined design.
The existing layout worked well for the couple, so we kept everything in place, except we enlarged the shower and replaced the built-in tub with a lovely free-standing model. We also added a sitting make-up vanity. We were able to eliminate the awkward ceiling lines by extending all the walls to the highest level. Then, to accommodate the sprinklers and HVAC, lowered the ceiling height over the entrance and shower area which then opens to the 2-story vanity and tub area. Very dramatic!
This high-end home deserved high-end fixtures. The homeowners also quickly realized they loved the look of natural marble and wanted to use as much of it as possible in their new bath. They chose a marble slab from the stone yard for the countertops and back splash, and we found complimentary marble tile for the shower. The homeowners also liked the idea of mixing metals in their new posh bathroom and loved the look of black, gold, and chrome.
Although our clients were very clear on their style, they were having a difficult time pulling it all together and envisioning the final product. As interior designers it is our job to translate and elevate our clients’ ideas into a deliverable design. We presented the homeowners with mood boards and 3D renderings of our modern, clean, white marble design. Since the color scheme was relatively neutral, at the homeowner’s request, we decided to add of interest with the patterns and shapes in the room.
We were first inspired by the shower floor tile with its circular/linear motif. We designed the cabinetry, floor and wall tiles, mirrors, cabinet pulls, and wainscoting to have a square or rectangular shape, and then to create interest we added perfectly placed circles to contrast with the rectangular shapes. The globe shaped chandelier against the square wall trim is a delightful yet subtle juxtaposition.
The clients were overjoyed with our interpretation of their vision and impressed with the level of detail we brought to the project. It’s one thing to know how you want a space to look, but it takes a special set of skills to create the design and see it thorough to implementation. Could hiring The Kitchen Studio be the first step to making your home dreams come to life?

The main bathroom in the house acts as the master bathroom. And like any master bathroom we design the shower is always the centerpiece and must be as big as possible.
The shower you see here is 3' by almost 9' with the control and diverter valve located right in front of the swing glass door to allow the client to turn the water on/off without getting herself wet.
The shower is divided into two areas, the shower head and the bench with the handheld unit, this shower system allows both fixtures to operate at the same time so two people can use the space simultaneously.
The floor is made of dark porcelain tile 48"x24" to minimize the amount of grout lines.
The color scheme in this bathroom is black/wood/gold and gray.
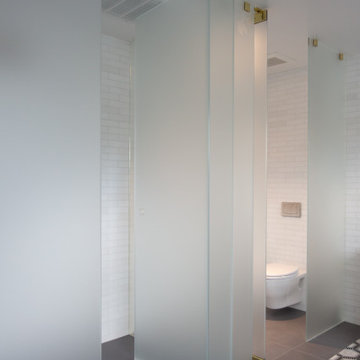
Photography by Meredith Heuer
Large eclectic bathroom in New York with furniture-like cabinets, grey cabinets, a freestanding tub, a curbless shower, a wall-mount toilet, multi-coloured tile, subway tile, white walls, porcelain floors, an undermount sink, marble benchtops, grey floor, a hinged shower door, white benchtops, a single vanity and a freestanding vanity.
Large eclectic bathroom in New York with furniture-like cabinets, grey cabinets, a freestanding tub, a curbless shower, a wall-mount toilet, multi-coloured tile, subway tile, white walls, porcelain floors, an undermount sink, marble benchtops, grey floor, a hinged shower door, white benchtops, a single vanity and a freestanding vanity.
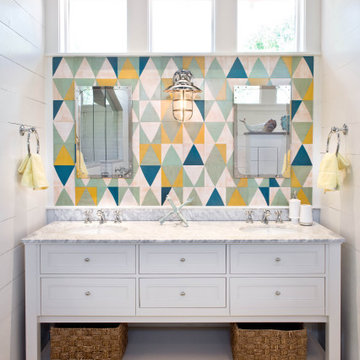
The colorful tile behind the vanity is stained wood and gives the impression of nautical flags. Shiplap walls are the perfect detail in our coastal cottage. The ceilings were stained turquoise to bring your eye upward, showing off the new height of the cilings. Tons of transom windows were added allowing light to flood into the space.
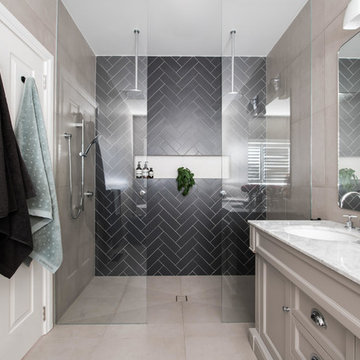
Specific to this photo: A view of our vanity with their choice in an open shower. Our vanity is 60-inches and made with solid timber paired with naturally sourced Carrara marble from Italy. The homeowner chose silver hardware throughout their bathroom, which is featured in the faucets along with their shower hardware. The shower has an open door, and features glass paneling, chevron black accent ceramic tiling, multiple shower heads, and an in-wall shelf.
This bathroom was a collaborative project in which we worked with the architect in a home located on Mervin Street in Bentleigh East in Australia.
This master bathroom features our Davenport 60-inch bathroom vanity with double basin sinks in the Hampton Gray coloring. The Davenport model comes with a natural white Carrara marble top sourced from Italy.
This master bathroom features an open shower with multiple streams, chevron tiling, and modern details in the hardware. This master bathroom also has a freestanding curved bath tub from our brand, exclusive to Australia at this time. This bathroom also features a one-piece toilet from our brand, exclusive to Australia. Our architect focused on black and silver accents to pair with the white and grey coloring from the main furniture pieces.
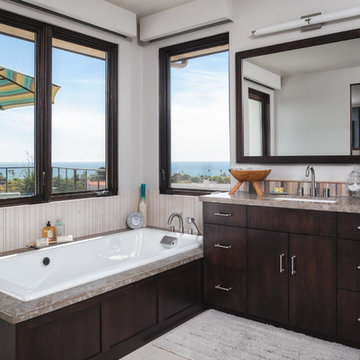
Andy McRory Photography. Client: L'Attitude Design Build, Coronado
This is an example of a large modern master bathroom in San Diego with an undermount sink, flat-panel cabinets, dark wood cabinets, marble benchtops, a hot tub, a double shower, a two-piece toilet, multi-coloured tile, ceramic tile, grey walls and ceramic floors.
This is an example of a large modern master bathroom in San Diego with an undermount sink, flat-panel cabinets, dark wood cabinets, marble benchtops, a hot tub, a double shower, a two-piece toilet, multi-coloured tile, ceramic tile, grey walls and ceramic floors.
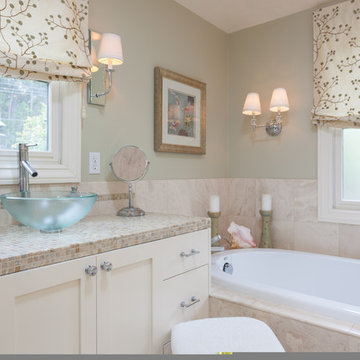
Master Bath Retreat
AND Interior Design Studio
Peter Lyon Photography
Photo of a mid-sized transitional master bathroom in San Francisco with a vessel sink, furniture-like cabinets, white cabinets, marble benchtops, an alcove tub, a double shower, a one-piece toilet, multi-coloured tile, stone tile, green walls, limestone floors, brown floor, a hinged shower door and beige benchtops.
Photo of a mid-sized transitional master bathroom in San Francisco with a vessel sink, furniture-like cabinets, white cabinets, marble benchtops, an alcove tub, a double shower, a one-piece toilet, multi-coloured tile, stone tile, green walls, limestone floors, brown floor, a hinged shower door and beige benchtops.
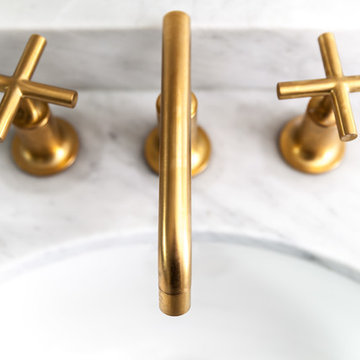
Kat Alves-Photography
Small country bathroom in Sacramento with furniture-like cabinets, black cabinets, an open shower, a one-piece toilet, multi-coloured tile, stone tile, white walls, marble floors, an undermount sink and marble benchtops.
Small country bathroom in Sacramento with furniture-like cabinets, black cabinets, an open shower, a one-piece toilet, multi-coloured tile, stone tile, white walls, marble floors, an undermount sink and marble benchtops.

Inspiration for an expansive transitional master wet room bathroom in Other with shaker cabinets, white cabinets, a freestanding tub, a two-piece toilet, multi-coloured tile, ceramic tile, grey walls, wood-look tile, an undermount sink, marble benchtops, grey floor, a hinged shower door, multi-coloured benchtops, a niche, a double vanity and a built-in vanity.
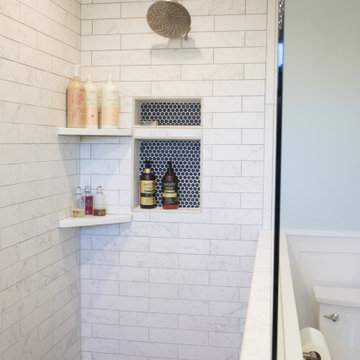
Design ideas for a large contemporary master bathroom in Other with recessed-panel cabinets, medium wood cabinets, a freestanding tub, an open shower, a one-piece toilet, multi-coloured tile, subway tile, blue walls, ceramic floors, an undermount sink, marble benchtops, multi-coloured floor, an open shower and multi-coloured benchtops.
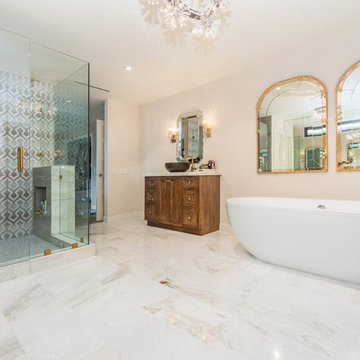
Photo of a large contemporary master bathroom in Orange County with furniture-like cabinets, dark wood cabinets, a freestanding tub, a corner shower, gray tile, multi-coloured tile, porcelain tile, beige walls, ceramic floors, a vessel sink, marble benchtops, beige floor, a hinged shower door and white benchtops.
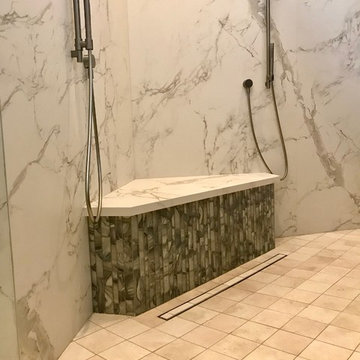
Master Bath Floor: MSI - 24X24 Vanilla White Polished
Master Bath Shower Round Glass Wall: Glazzio - Snow Palace Magical Forest
Master Bath Shower Walls: Dekton Quartz Slab
Master Shower Floor and Ceiling: MSI - Vanilla White Polished
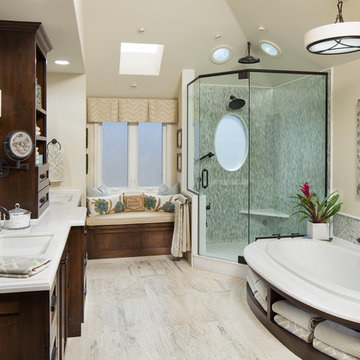
Please visit my website directly by copying and pasting this link directly into your browser: http://www.berensinteriors.com/ to learn more about this project and how we may work together!
This master bathroom is calm, relaxing and offers plenty of unique storage and display spaces. The glass tile in the shower is so beautiful and practical as well. There is a hidden niche in the shower pony wall for shampoos and soaps.
Martin King Photography
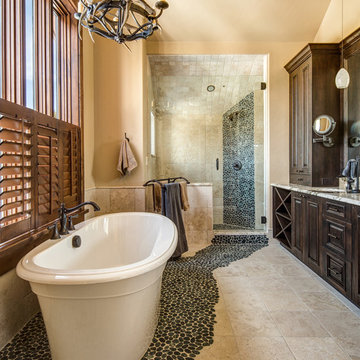
220 Cottonwood has exquisite custom-laid tile, that was painstakingly placed to bring together natural elements such as riverstone and travertine with more modern touches, creating a very comfortable and approachable master bath.
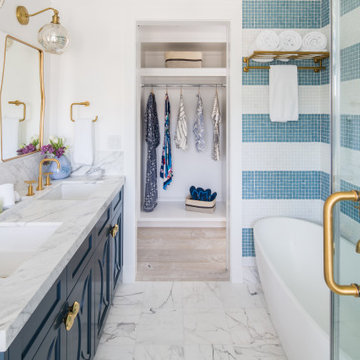
Inspiration for a beach style bathroom in Orange County with blue cabinets, a freestanding tub, a corner shower, multi-coloured tile, glass tile, marble benchtops, white benchtops and a double vanity.
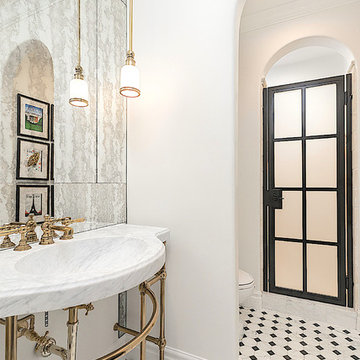
World Renowned Interior Design Firm Fratantoni Interior Designers created these beautiful home designs! They design homes for families all over the world in any size and style. They also have in-house Architecture Firm Fratantoni Design and world class Luxury Home Building Firm Fratantoni Luxury Estates! Hire one or all three companies to design, build and or remodel your home!
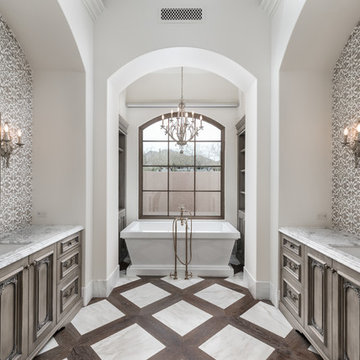
Photo of an expansive country master bathroom in Phoenix with a freestanding tub, an alcove shower, multi-coloured tile, ceramic tile, white walls, an undermount sink, marble benchtops, medium wood cabinets, multi-coloured floor, grey benchtops and recessed-panel cabinets.
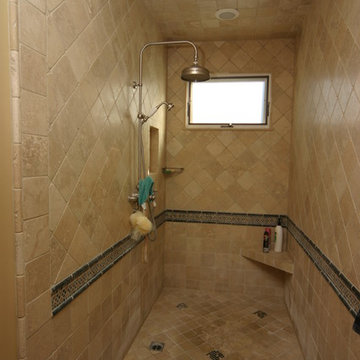
This is an example of a mid-sized mediterranean 3/4 bathroom in Orange County with raised-panel cabinets, medium wood cabinets, a drop-in tub, an open shower, beige tile, multi-coloured tile, mosaic tile, beige walls, travertine floors, an undermount sink and marble benchtops.
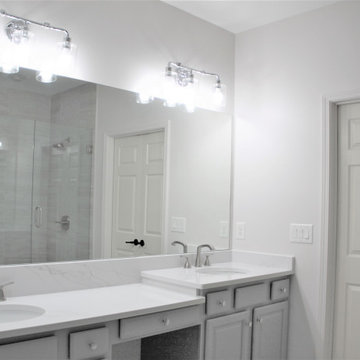
My client hated their large 80's style jacuzzi, and wanted us to remove it. We added a much larger shower, with seating, and a new coat of paint on their vanities, with a new quartz countertop. I had fun, with running their porcelain floor in a herringbone pattern, to add more elegance to this space. My client also wanted to keep cost down, so we went with cabinetry from pottery barn, instead of a custom build. These changes took this space from 80's builder grade look, to a new sleek design, that is sure to last years to come.
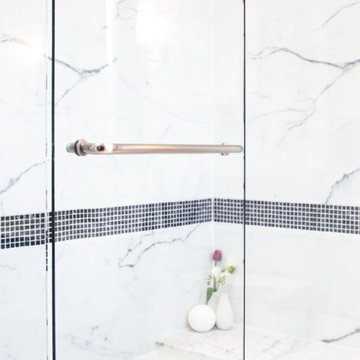
This transition bathroom design includes both a handheld and rain shower option. The space also has a custom glass shower enclosure and a black marble mosaic border design. A shower bench has also been created for grooming purposes.
Bathroom Design Ideas with Multi-coloured Tile and Marble Benchtops
7