Bathroom Design Ideas with Open Cabinets and a Corner Shower
Refine by:
Budget
Sort by:Popular Today
61 - 80 of 1,617 photos
Item 1 of 3
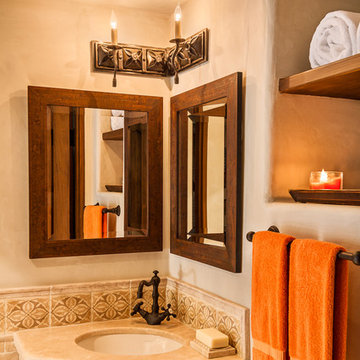
Ciro Coelho
Inspiration for a small mediterranean 3/4 bathroom in Santa Barbara with open cabinets, dark wood cabinets, marble benchtops, a corner shower, a one-piece toilet, beige tile, ceramic tile, beige walls and ceramic floors.
Inspiration for a small mediterranean 3/4 bathroom in Santa Barbara with open cabinets, dark wood cabinets, marble benchtops, a corner shower, a one-piece toilet, beige tile, ceramic tile, beige walls and ceramic floors.
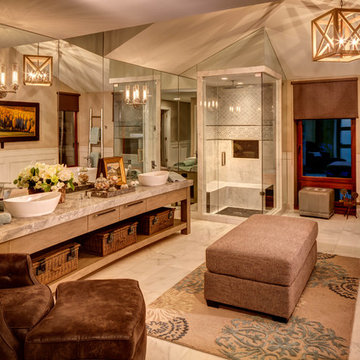
Blakely Photography
This is an example of a transitional master bathroom in Salt Lake City with medium wood cabinets, a freestanding tub, a corner shower, beige walls and open cabinets.
This is an example of a transitional master bathroom in Salt Lake City with medium wood cabinets, a freestanding tub, a corner shower, beige walls and open cabinets.
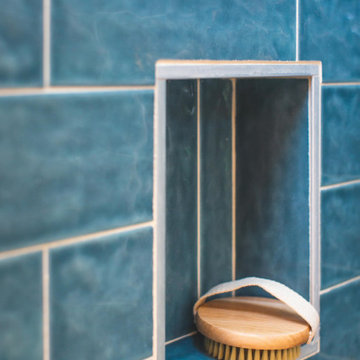
This tiny home has a very unique and spacious bathroom with an indoor shower that feels like an outdoor shower. The triangular cut mango slab with the vessel sink conserves space while looking sleek and elegant, and the shower has not been stuck in a corner but instead is constructed as a whole new corner to the room! Yes, this bathroom has five right angles. Sunlight from the sunroof above fills the whole room. A curved glass shower door, as well as a frosted glass bathroom door, allows natural light to pass from one room to another. Ferns grow happily in the moisture and light from the shower.
This contemporary, costal Tiny Home features a bathroom with a shower built out over the tongue of the trailer it sits on saving space and creating space in the bathroom. This shower has it's own clear roofing giving the shower a skylight. This allows tons of light to shine in on the beautiful blue tiles that shape this corner shower. Stainless steel planters hold ferns giving the shower an outdoor feel. With sunlight, plants, and a rain shower head above the shower, it is just like an outdoor shower only with more convenience and privacy. The curved glass shower door gives the whole tiny home bathroom a bigger feel while letting light shine through to the rest of the bathroom. The blue tile shower has niches; built-in shower shelves to save space making your shower experience even better. The frosted glass pocket door also allows light to shine through.
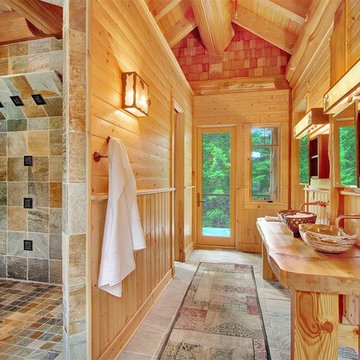
This beautiful master bathroom features wood walls and counter top with a floor to ceiling stone walk in shower.
Design ideas for a large country master bathroom in Seattle with open cabinets, medium wood cabinets, a corner shower, brown walls, wood benchtops, an alcove tub and a hinged shower door.
Design ideas for a large country master bathroom in Seattle with open cabinets, medium wood cabinets, a corner shower, brown walls, wood benchtops, an alcove tub and a hinged shower door.
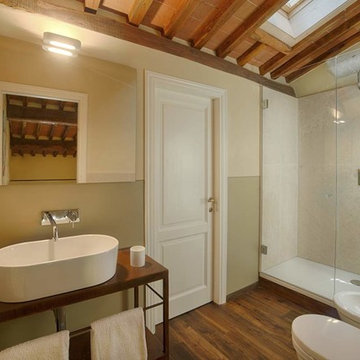
Chianti B&B Design is a story of metamorphosis, of the respectful transformation of a rural stone building, a few metres from the village of Vitignano, into a modern, design haven, perfect for savouring Tuscan hospitality while enjoying all of the modern comforts. Thanks to the architectural marriage of transparency, suspension and light and to the pastel colour palette chosen for the furnishings, the stars of the space are the Terre Senesi and their history, which intrigue visitors from the outdoors in, offering up unique experiences.
Located on an ancient Roman road, the ‘Cassia Adrianea’, the building that hosts this Tuscan B&B is the old farmhouse of a private villa dating to the year 1000. Arriving at the courtyard, surrounded by the green Tuscan countryside, you access the bed and breakfast through a short private external stair. Entering the space, you are welcomed directly into a spacious living room with a natural steel and transparent glass loft above it. The modern furnishings, like the Air sofa suspended on glass legs and the 36e8 compositions on the walls, dialogue through contrast with the typical structural elements of the building, like Tuscan travertine and old beams, creating a sense of being suspended in time.
The first floor also hosts a kitchen where a large old oak Air table looks out onto the renowned Chianti vineyards and the village of Vitignano, complete with a medieval tower. Even the simple act of enjoying breakfast in this space is special.
The bedrooms, two on the ground floor and one on the upper floor, also look out onto the Siena countryside which, thanks to the suspended beds and the colours chosen for the interiors, enters through the windows and takes centre stage. The Quercia room is on the ground floor, as is the Olivo room, which is wonderfully flooded with light in the middle of the day. The Cipresso room is on the upper floor, and its furnishings are green like the distinctive Tuscan tree it’s named after.
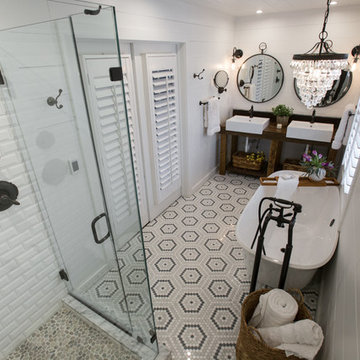
Inspiration for a small country master bathroom in Kansas City with open cabinets, a freestanding tub, a corner shower, white tile, white walls, marble floors, a vessel sink and mosaic tile.
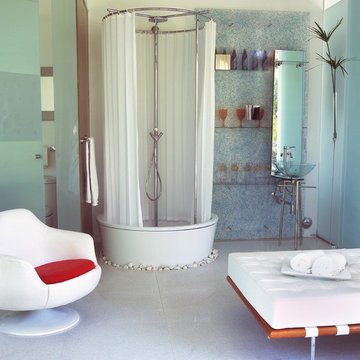
Photo of an expansive eclectic master bathroom in New York with an undermount sink, open cabinets, marble benchtops, a freestanding tub, a corner shower, multi-coloured tile, mosaic tile, white walls and marble floors.
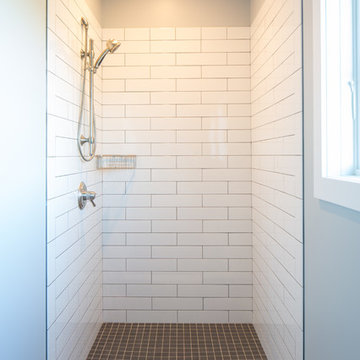
This is an example of a mid-sized country master bathroom in Detroit with open cabinets, brown cabinets, a claw-foot tub, a corner shower, a two-piece toilet, white tile, subway tile, grey walls, dark hardwood floors, a wall-mount sink, wood benchtops, brown floor, a hinged shower door and brown benchtops.
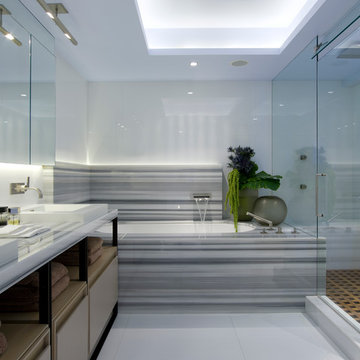
This is an example of a contemporary bathroom in Miami with open cabinets, an undermount tub, a corner shower, white walls and gray tile.
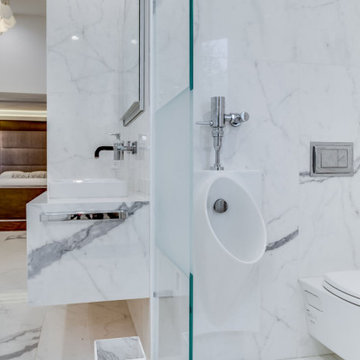
Design ideas for a large transitional master bathroom in New York with open cabinets, dark wood cabinets, a freestanding tub, a corner shower, an urinal, white tile, marble, marble floors, a wall-mount sink, marble benchtops, white floor, a hinged shower door and white benchtops.
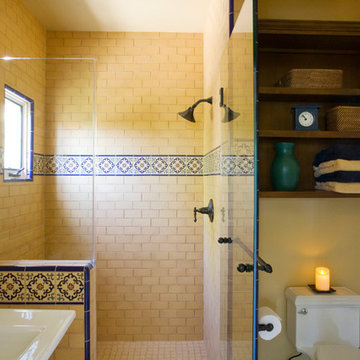
Mid-sized mediterranean 3/4 bathroom in Los Angeles with a pedestal sink, open cabinets, dark wood cabinets, a corner shower, a two-piece toilet, yellow tile, mosaic tile, beige walls and ceramic floors.
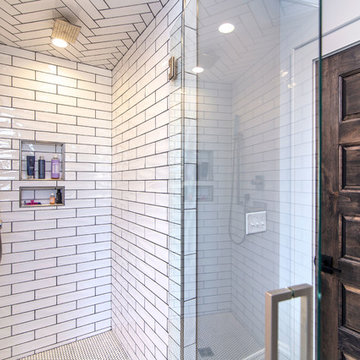
White subway tile inside the stand-alone shower with glass doors.
This is an example of a mid-sized industrial bathroom in Charlotte with open cabinets, medium wood cabinets, a corner shower, white tile, subway tile, white walls, ceramic floors, a vessel sink, engineered quartz benchtops, black floor and black benchtops.
This is an example of a mid-sized industrial bathroom in Charlotte with open cabinets, medium wood cabinets, a corner shower, white tile, subway tile, white walls, ceramic floors, a vessel sink, engineered quartz benchtops, black floor and black benchtops.
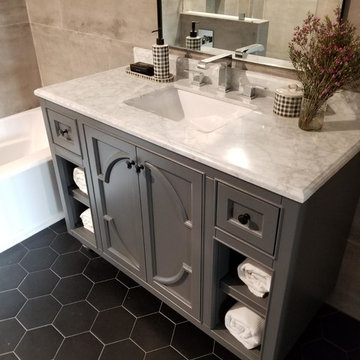
Photo of a small asian master bathroom in Los Angeles with open cabinets, grey cabinets, an alcove tub, a corner shower, a two-piece toilet, gray tile, porcelain tile, grey walls, ceramic floors, an undermount sink, marble benchtops, black floor, a hinged shower door and white benchtops.
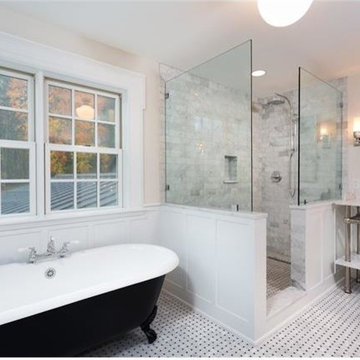
This is an example of a large transitional master bathroom in New York with open cabinets, a claw-foot tub, a corner shower, white tile, marble, beige walls, marble floors, an undermount sink, marble benchtops, grey floor and an open shower.
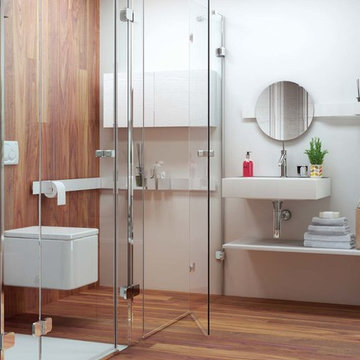
Muebles de baño de estilo actual con accesorios y sistemas de orden en interiores de cajones y barras para colgar espejos, bandejas para utensilios, vasos para cepillos.
Cabo de Marcas | Branding
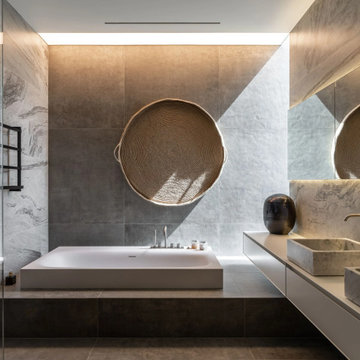
This bathroom marries functionality with aesthetic appeal, displaying a clean, geometric design that features a deep soaking tub set against a backdrop of large marble tiles with striking veining. Woven circular wall accents provide a natural, textural contrast to the stone's sleek surface, while the elongated vanity and undermount sinks reinforce the space's modern ethos. Strategic lighting enhances the luxurious feel, casting a soft glow across the minimalist fixtures and reflective surfaces.
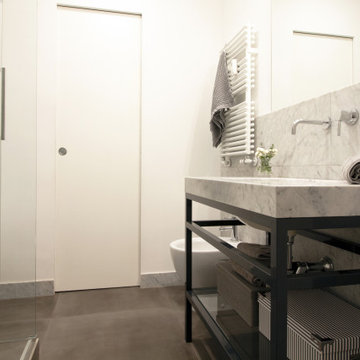
Photo of a small modern 3/4 bathroom in Rome with open cabinets, grey cabinets, a corner shower, a wall-mount toilet, marble, white walls, porcelain floors, an undermount sink, marble benchtops, grey floor, a sliding shower screen, grey benchtops, a shower seat, a single vanity and a freestanding vanity.
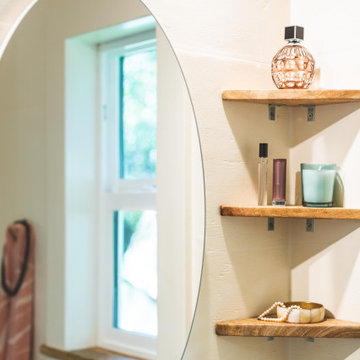
This tiny home has utilized space-saving design and put the bathroom vanity in the corner of the bathroom. Natural light in addition to track lighting makes this vanity perfect for getting ready in the morning. Triangle corner shelves give an added space for personal items to keep from cluttering the wood counter. This contemporary, costal Tiny Home features a bathroom with a shower built out over the tongue of the trailer it sits on saving space and creating space in the bathroom. This shower has it's own clear roofing giving the shower a skylight. This allows tons of light to shine in on the beautiful blue tiles that shape this corner shower. Stainless steel planters hold ferns giving the shower an outdoor feel. With sunlight, plants, and a rain shower head above the shower, it is just like an outdoor shower only with more convenience and privacy. The curved glass shower door gives the whole tiny home bathroom a bigger feel while letting light shine through to the rest of the bathroom. The blue tile shower has niches; built-in shower shelves to save space making your shower experience even better. The bathroom door is a pocket door, saving space in both the bathroom and kitchen to the other side. The frosted glass pocket door also allows light to shine through.
This Tiny Home has a unique shower structure that points out over the tongue of the tiny house trailer. This provides much more room to the entire bathroom and centers the beautiful shower so that it is what you see looking through the bathroom door. The gorgeous blue tile is hit with natural sunlight from above allowed in to nurture the ferns by way of clear roofing. Yes, there is a skylight in the shower and plants making this shower conveniently located in your bathroom feel like an outdoor shower. It has a large rounded sliding glass door that lets the space feel open and well lit. There is even a frosted sliding pocket door that also lets light pass back and forth. There are built-in shelves to conserve space making the shower, bathroom, and thus the tiny house, feel larger, open and airy.

Photo of a small country 3/4 bathroom in Le Havre with open cabinets, a corner shower, a two-piece toilet, blue tile, ceramic tile, white walls, terra-cotta floors, a vessel sink, wood benchtops, brown floor, a sliding shower screen, beige benchtops, a single vanity, a built-in vanity and exposed beam.
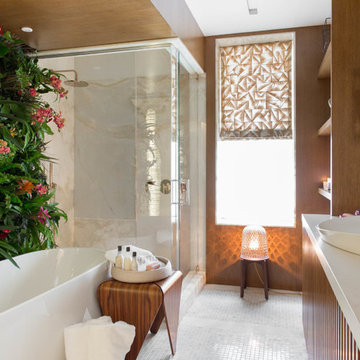
Photo: Rikki Snyder © 2018 Houzz
Inspiration for an eclectic master bathroom in New York with open cabinets, dark wood cabinets, a freestanding tub, a corner shower, multi-coloured walls, a vessel sink, white floor, a hinged shower door and beige benchtops.
Inspiration for an eclectic master bathroom in New York with open cabinets, dark wood cabinets, a freestanding tub, a corner shower, multi-coloured walls, a vessel sink, white floor, a hinged shower door and beige benchtops.
Bathroom Design Ideas with Open Cabinets and a Corner Shower
4