Bathroom Design Ideas with Open Cabinets and a Corner Shower
Refine by:
Budget
Sort by:Popular Today
141 - 160 of 1,617 photos
Item 1 of 3
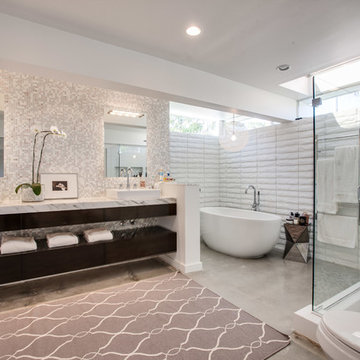
The large master bathroom features a modern freestanding bathtub, dual sinks, marble countertops and tile, floating wood vanity and glass shower with ceiling mounted rain style shower head.
For more information please call Christiano Homes at (949)294-5387 or email at heather@christianohomes.com
Photo by Michael Asgian
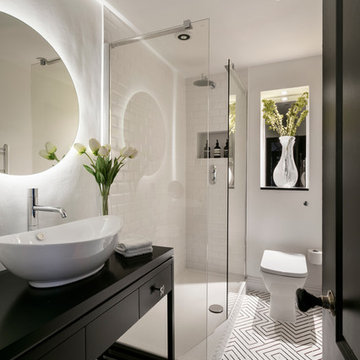
Photo by Nathalie Priem
This is an example of a mid-sized contemporary 3/4 bathroom in London with black cabinets, cement tile, white walls, open cabinets, a corner shower, a one-piece toilet, white tile, a vessel sink and an open shower.
This is an example of a mid-sized contemporary 3/4 bathroom in London with black cabinets, cement tile, white walls, open cabinets, a corner shower, a one-piece toilet, white tile, a vessel sink and an open shower.

Bronze Green family bathroom with dark rusty red slipper bath, marble herringbone tiles, cast iron fireplace, oak vanity sink, walk-in shower and bronze green tiles, vintage lighting and a lot of art and antiques objects!
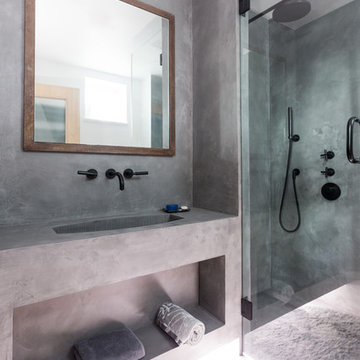
Bespoke Bathroom Walls in Classic Oslo Grey with Satin Finish
Photo of a small industrial 3/4 bathroom in London with open cabinets, grey cabinets, a corner shower, grey walls, an integrated sink, concrete benchtops, grey benchtops, concrete floors and grey floor.
Photo of a small industrial 3/4 bathroom in London with open cabinets, grey cabinets, a corner shower, grey walls, an integrated sink, concrete benchtops, grey benchtops, concrete floors and grey floor.
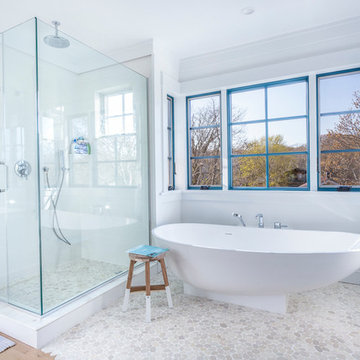
This is an example of a beach style master bathroom in New York with a freestanding tub, a corner shower, pebble tile, white walls, open cabinets, medium wood cabinets, gray tile, white tile, medium hardwood floors, an undermount sink, engineered quartz benchtops and a hinged shower door.
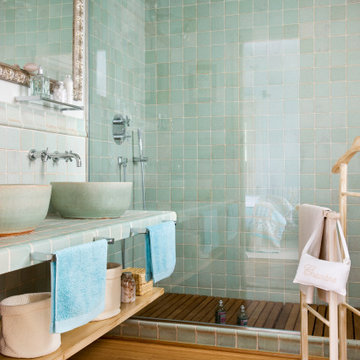
Design ideas for a mid-sized mediterranean 3/4 bathroom in Other with open cabinets, green cabinets, a corner shower, green tile, ceramic tile, white walls, a vessel sink, tile benchtops, beige floor and green benchtops.
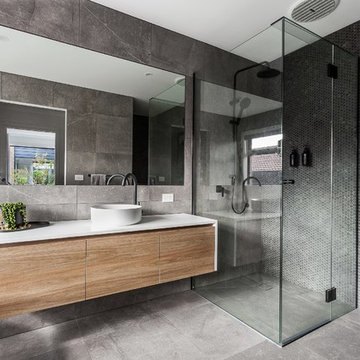
dark moody tones
Photo of a mid-sized modern master bathroom in Melbourne with open cabinets, medium wood cabinets, a freestanding tub, a corner shower, a two-piece toilet, gray tile, grey walls, a drop-in sink, engineered quartz benchtops, grey floor, a hinged shower door and white benchtops.
Photo of a mid-sized modern master bathroom in Melbourne with open cabinets, medium wood cabinets, a freestanding tub, a corner shower, a two-piece toilet, gray tile, grey walls, a drop-in sink, engineered quartz benchtops, grey floor, a hinged shower door and white benchtops.
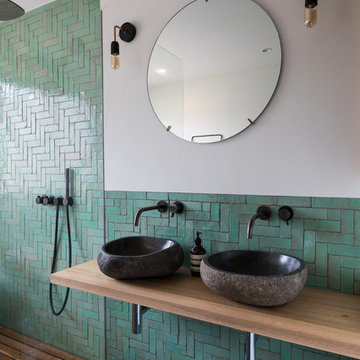
Architect: Inmaculada Cantero // Photographer: Luuk Smits
This is an example of a scandinavian bathroom in Amsterdam with open cabinets, a corner shower, green tile, ceramic tile, beige walls, a vessel sink, wood benchtops, black floor, an open shower and brown benchtops.
This is an example of a scandinavian bathroom in Amsterdam with open cabinets, a corner shower, green tile, ceramic tile, beige walls, a vessel sink, wood benchtops, black floor, an open shower and brown benchtops.
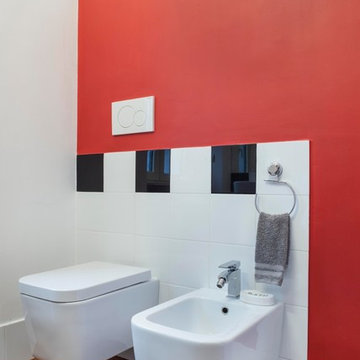
Foto stanza da bagno
Large modern bathroom in Milan with open cabinets, a corner shower, a wall-mount toilet, white tile, ceramic tile, red walls, dark hardwood floors, a trough sink, wood benchtops, brown floor, a hinged shower door and brown benchtops.
Large modern bathroom in Milan with open cabinets, a corner shower, a wall-mount toilet, white tile, ceramic tile, red walls, dark hardwood floors, a trough sink, wood benchtops, brown floor, a hinged shower door and brown benchtops.
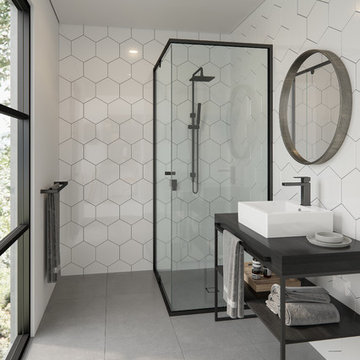
The Aqua Deluxe, already one of Australia’s most stylish semi-frameless showerscreens, is now available in a contemporary sleek matte black finish.
Featuring a frameless door combined with our unique slim perimeter frame with no hidden corners or visible screws or rivets, the Aqua Deluxe has impeccably clean lines. And with innovative inline and overlapping door designs that minimise water leakage, the long term aesthetic appeal and reliable operation of an Aqua Deluxe is guaranteed.
- Sleek matte black finish
- Frameless door for a clean look
- Easy to clean and maintain
- Inline or overlapping door designs available
- Guaranteed to provide years of reliable use
- Slimline round matte black door hardware
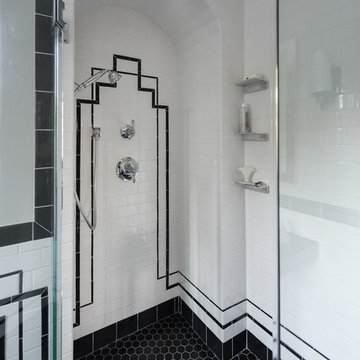
Design ideas for a large transitional master bathroom in Providence with open cabinets, a freestanding tub, a corner shower, a two-piece toilet, black and white tile, ceramic tile, grey walls, porcelain floors, a console sink, black floor, a hinged shower door and black benchtops.
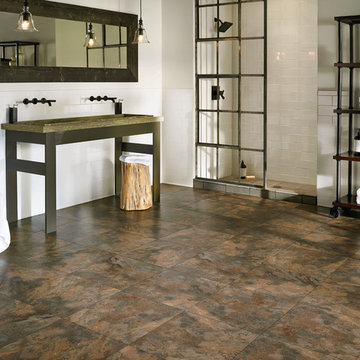
Photo of a large industrial master bathroom in Other with open cabinets, a corner shower, white walls, laminate floors, a trough sink and granite benchtops.
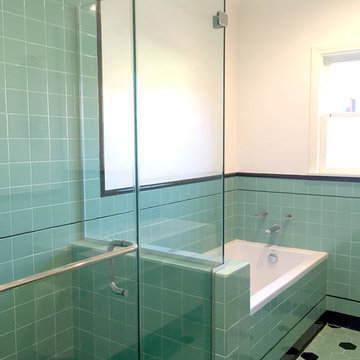
Retro bathroom remodel with authentic retro tile.
Design ideas for a mid-sized arts and crafts bathroom in Los Angeles with an integrated sink, open cabinets, white cabinets, a drop-in tub, a corner shower, a one-piece toilet, green tile, ceramic tile, white walls and ceramic floors.
Design ideas for a mid-sized arts and crafts bathroom in Los Angeles with an integrated sink, open cabinets, white cabinets, a drop-in tub, a corner shower, a one-piece toilet, green tile, ceramic tile, white walls and ceramic floors.
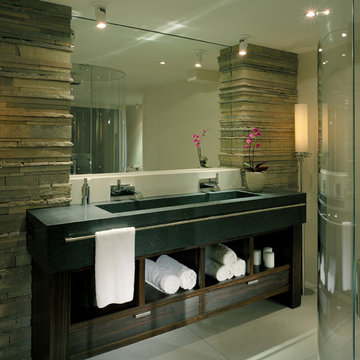
This condo was designed from a raw shell to the finished space you see in the photos - all elements were custom designed and made for this specific space. The interior architecture and furnishings were designed by our firm. If you have a condo space that requires a renovation please call us to discuss your needs. Please note that due to that volume of interest and client privacy we do not answer basic questions about materials, specifications, construction methods, or paint colors thank you for taking the time to review our projects.
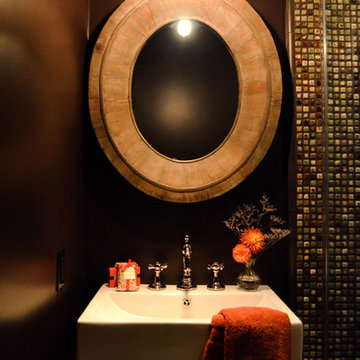
Dark paint can be sensational; however the drywall needs to be as close to flawless as possible to avoid seeing imperfections. Even the slightest bump in the wall can look magnified if painted a dark color.
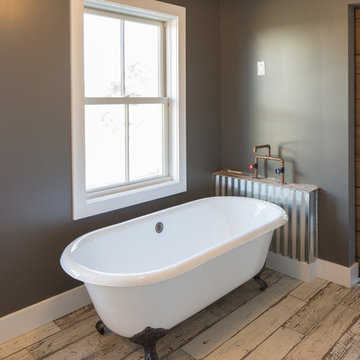
MichaelChristiePhotography
This is an example of a mid-sized country master bathroom in Detroit with a freestanding tub, a corner shower, a two-piece toilet, white tile, subway tile, grey walls, dark hardwood floors, a wall-mount sink, brown floor, a hinged shower door, open cabinets, brown cabinets, wood benchtops and brown benchtops.
This is an example of a mid-sized country master bathroom in Detroit with a freestanding tub, a corner shower, a two-piece toilet, white tile, subway tile, grey walls, dark hardwood floors, a wall-mount sink, brown floor, a hinged shower door, open cabinets, brown cabinets, wood benchtops and brown benchtops.
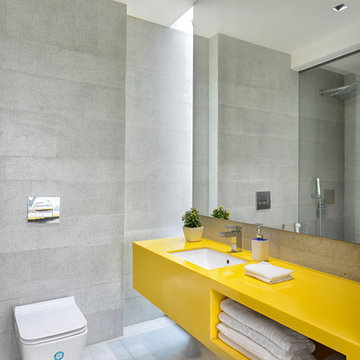
Contemporary master bathroom in Ahmedabad with open cabinets, yellow cabinets, a corner shower, a wall-mount toilet, gray tile, grey walls, an undermount sink, grey floor and yellow benchtops.
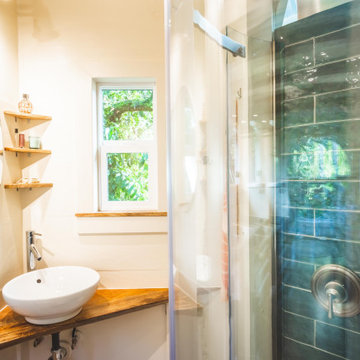
This tiny home has utilized space-saving design and put the bathroom vanity in the corner of the bathroom. Natural light in addition to track lighting makes this vanity perfect for getting ready in the morning. Triangle corner shelves give an added space for personal items to keep from cluttering the wood counter. This contemporary, costal Tiny Home features a bathroom with a shower built out over the tongue of the trailer it sits on saving space and creating space in the bathroom. This shower has it's own clear roofing giving the shower a skylight. This allows tons of light to shine in on the beautiful blue tiles that shape this corner shower. Stainless steel planters hold ferns giving the shower an outdoor feel. With sunlight, plants, and a rain shower head above the shower, it is just like an outdoor shower only with more convenience and privacy. The curved glass shower door gives the whole tiny home bathroom a bigger feel while letting light shine through to the rest of the bathroom. The blue tile shower has niches; built-in shower shelves to save space making your shower experience even better. The bathroom door is a pocket door, saving space in both the bathroom and kitchen to the other side. The frosted glass pocket door also allows light to shine through.
This Tiny Home has a unique shower structure that points out over the tongue of the tiny house trailer. This provides much more room to the entire bathroom and centers the beautiful shower so that it is what you see looking through the bathroom door. The gorgeous blue tile is hit with natural sunlight from above allowed in to nurture the ferns by way of clear roofing. Yes, there is a skylight in the shower and plants making this shower conveniently located in your bathroom feel like an outdoor shower. It has a large rounded sliding glass door that lets the space feel open and well lit. There is even a frosted sliding pocket door that also lets light pass back and forth. There are built-in shelves to conserve space making the shower, bathroom, and thus the tiny house, feel larger, open and airy.
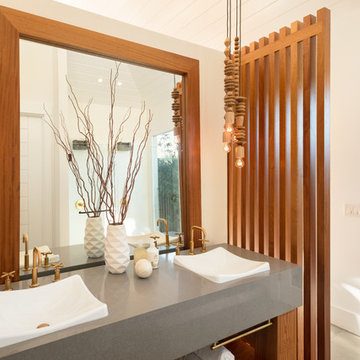
The beautiful Master Suite bathroom is art in itself.
Large tropical master bathroom in Hawaii with open cabinets, a freestanding tub, a corner shower, a one-piece toilet, white tile, white walls, ceramic floors, a vessel sink, engineered quartz benchtops, grey floor, an open shower and medium wood cabinets.
Large tropical master bathroom in Hawaii with open cabinets, a freestanding tub, a corner shower, a one-piece toilet, white tile, white walls, ceramic floors, a vessel sink, engineered quartz benchtops, grey floor, an open shower and medium wood cabinets.
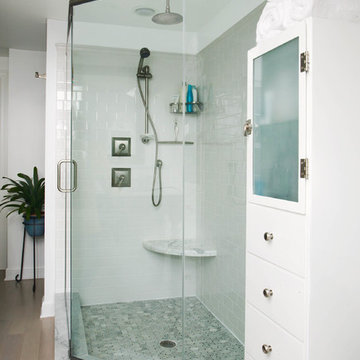
Design ideas for a mid-sized transitional master bathroom in Cleveland with open cabinets, dark wood cabinets, an alcove tub, a corner shower, white tile, subway tile, white walls, light hardwood floors, an undermount sink and marble benchtops.
Bathroom Design Ideas with Open Cabinets and a Corner Shower
8