Bathroom Design Ideas with Open Cabinets and a Corner Shower
Refine by:
Budget
Sort by:Popular Today
101 - 120 of 1,617 photos
Item 1 of 3
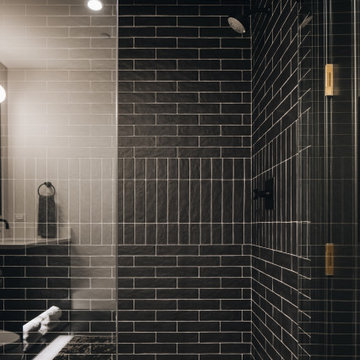
This is an example of a large transitional 3/4 bathroom in Chicago with open cabinets, black cabinets, a corner shower, a one-piece toilet, black tile, beige walls, a wall-mount sink, grey floor, an open shower, white benchtops, a single vanity and a freestanding vanity.
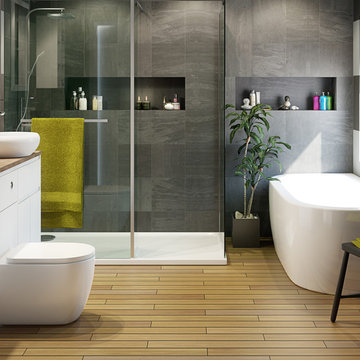
From luxury bathroom suites and furniture collections to stylish showers and bathroom accessories to add the finishing touches, B&Q is the premier destination for all your bathroom project needs.
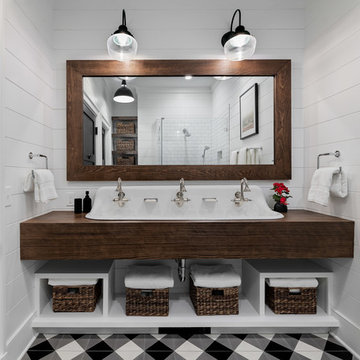
Farmhouse bathroom
Photographer: Rob Karosis
Photo of a mid-sized country bathroom in New York with open cabinets, dark wood cabinets, a corner shower, white tile, subway tile, white walls, ceramic floors, a drop-in sink, wood benchtops, multi-coloured floor, an open shower and brown benchtops.
Photo of a mid-sized country bathroom in New York with open cabinets, dark wood cabinets, a corner shower, white tile, subway tile, white walls, ceramic floors, a drop-in sink, wood benchtops, multi-coloured floor, an open shower and brown benchtops.

Original artwork stands out against the amazing wallpaper.
Photo of a small country 3/4 bathroom in San Francisco with open cabinets, white cabinets, a corner shower, a one-piece toilet, white tile, ceramic tile, white walls, cement tiles, an undermount sink, engineered quartz benchtops, grey floor, a hinged shower door, white benchtops, a niche, a single vanity, a floating vanity, vaulted and wallpaper.
Photo of a small country 3/4 bathroom in San Francisco with open cabinets, white cabinets, a corner shower, a one-piece toilet, white tile, ceramic tile, white walls, cement tiles, an undermount sink, engineered quartz benchtops, grey floor, a hinged shower door, white benchtops, a niche, a single vanity, a floating vanity, vaulted and wallpaper.
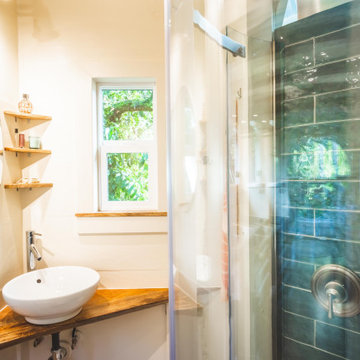
This tiny home has a very unique and spacious bathroom. This tiny home has utilized space-saving design and put the bathroom vanity in the corner of the bathroom. Natural light in addition to track lighting makes this vanity perfect for getting ready in the morning. Triangle corner shelves give an added space for personal items to keep from cluttering the wood counter.
This contemporary, costal Tiny Home features a bathroom with a shower built out over the tongue of the trailer it sits on saving space and creating space in the bathroom. This shower has it's own clear roofing giving the shower a skylight. This allows tons of light to shine in on the beautiful blue tiles that shape this corner shower. Stainless steel planters hold ferns giving the shower an outdoor feel. With sunlight, plants, and a rain shower head above the shower, it is just like an outdoor shower only with more convenience and privacy. The curved glass shower door gives the whole tiny home bathroom a bigger feel while letting light shine through to the rest of the bathroom. The blue tile shower has niches; built-in shower shelves to save space making your shower experience even better. The frosted glass pocket door also allows light to shine through.
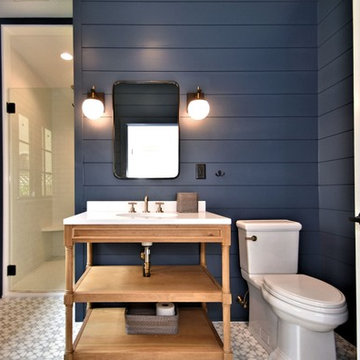
Design ideas for a beach style bathroom in Philadelphia with open cabinets, medium wood cabinets, a corner shower, blue walls, an undermount sink, multi-coloured floor and white benchtops.
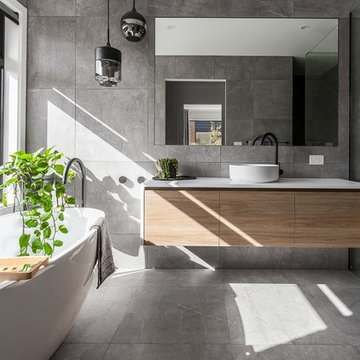
dark moody tones
This is an example of a mid-sized modern master bathroom in Melbourne with open cabinets, medium wood cabinets, a freestanding tub, a corner shower, a two-piece toilet, gray tile, grey walls, a drop-in sink, engineered quartz benchtops, grey floor, a hinged shower door and white benchtops.
This is an example of a mid-sized modern master bathroom in Melbourne with open cabinets, medium wood cabinets, a freestanding tub, a corner shower, a two-piece toilet, gray tile, grey walls, a drop-in sink, engineered quartz benchtops, grey floor, a hinged shower door and white benchtops.
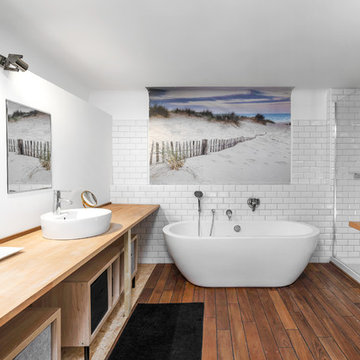
Inspiration for a scandinavian master bathroom in Nice with open cabinets, a freestanding tub, white tile, subway tile, white walls, medium hardwood floors, a hinged shower door, a corner shower, a vessel sink, wood benchtops, brown floor and beige benchtops.
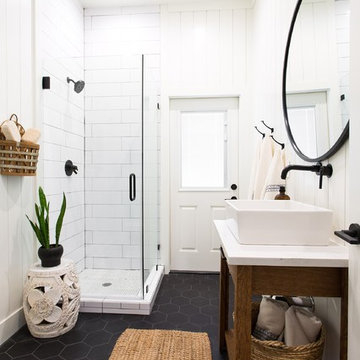
Farmhouse Bathroom, Black Hex Tile Bathroom, White Subway Tile
Design ideas for a transitional bathroom in Sacramento with medium wood cabinets, a corner shower, white tile, white walls, a vessel sink, black floor, a hinged shower door, white benchtops and open cabinets.
Design ideas for a transitional bathroom in Sacramento with medium wood cabinets, a corner shower, white tile, white walls, a vessel sink, black floor, a hinged shower door, white benchtops and open cabinets.
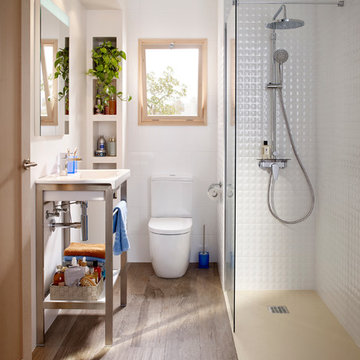
Design ideas for a small contemporary 3/4 bathroom in Barcelona with open cabinets, a corner shower, a two-piece toilet, white tile, white walls, dark hardwood floors, a console sink and an open shower.
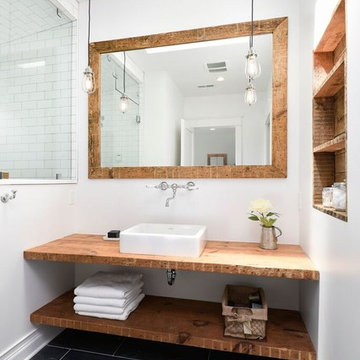
Small country 3/4 bathroom in Chicago with open cabinets, medium wood cabinets, a corner shower, white tile, subway tile, white walls, a vessel sink, wood benchtops and brown benchtops.
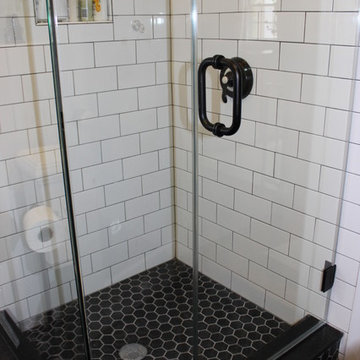
Primrose Interior Design
Design ideas for a small modern master bathroom in DC Metro with a corner shower, a two-piece toilet, white tile, subway tile, blue walls, porcelain floors, open cabinets and white cabinets.
Design ideas for a small modern master bathroom in DC Metro with a corner shower, a two-piece toilet, white tile, subway tile, blue walls, porcelain floors, open cabinets and white cabinets.
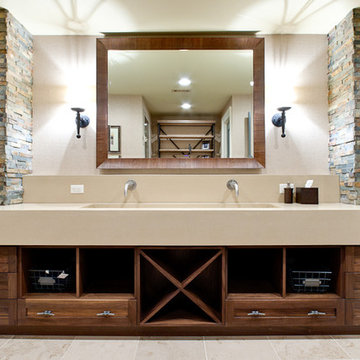
Boys' pool bath
photographer - www.venvisio.com
Photo of an expansive traditional kids bathroom in Atlanta with a trough sink, open cabinets, medium wood cabinets, concrete benchtops, a corner shower, a one-piece toilet, beige tile, brown walls and travertine floors.
Photo of an expansive traditional kids bathroom in Atlanta with a trough sink, open cabinets, medium wood cabinets, concrete benchtops, a corner shower, a one-piece toilet, beige tile, brown walls and travertine floors.
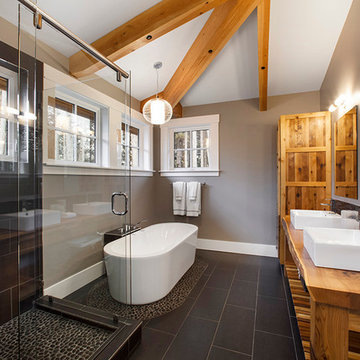
Lance Sullivan of Concept Photography
Inspiration for a contemporary bathroom in Vancouver with a vessel sink, medium wood cabinets, a freestanding tub, a corner shower, black tile, open cabinets, black floor, wood benchtops and brown benchtops.
Inspiration for a contemporary bathroom in Vancouver with a vessel sink, medium wood cabinets, a freestanding tub, a corner shower, black tile, open cabinets, black floor, wood benchtops and brown benchtops.
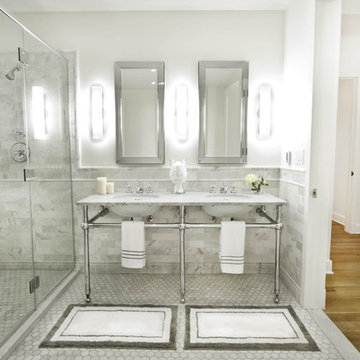
Established in 1895 as a warehouse for the spice trade, 481 Washington was built to last. With its 25-inch-thick base and enchanting Beaux Arts facade, this regal structure later housed a thriving Hudson Square printing company. After an impeccable renovation, the magnificent loft building’s original arched windows and exquisite cornice remain a testament to the grandeur of days past. Perfectly anchored between Soho and Tribeca, Spice Warehouse has been converted into 12 spacious full-floor lofts that seamlessly fuse Old World character with modern convenience. Steps from the Hudson River, Spice Warehouse is within walking distance of renowned restaurants, famed art galleries, specialty shops and boutiques. With its golden sunsets and outstanding facilities, this is the ideal destination for those seeking the tranquil pleasures of the Hudson River waterfront.
Expansive private floor residences were designed to be both versatile and functional, each with 3 to 4 bedrooms, 3 full baths, and a home office. Several residences enjoy dramatic Hudson River views.
This open space has been designed to accommodate a perfect Tribeca city lifestyle for entertaining, relaxing and working.
This living room design reflects a tailored “old world” look, respecting the original features of the Spice Warehouse. With its high ceilings, arched windows, original brick wall and iron columns, this space is a testament of ancient time and old world elegance.
The master bathroom was designed with tradition in mind and a taste for old elegance. it is fitted with a fabulous walk in glass shower and a deep soaking tub.
The pedestal soaking tub and Italian carrera marble metal legs, double custom sinks balance classic style and modern flair.
The chosen tiles are a combination of carrera marble subway tiles and hexagonal floor tiles to create a simple yet luxurious look.
Photography: Francis Augustine
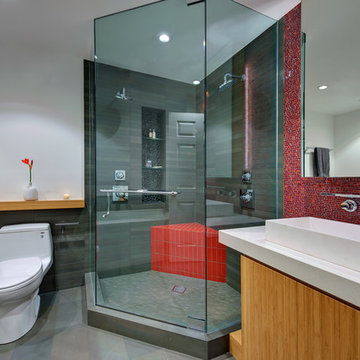
Photo: Bay Area VR - Eli Poblitz
Small modern 3/4 bathroom in San Francisco with mosaic tile, a vessel sink, red tile, open cabinets, a two-piece toilet, white walls, a hinged shower door, light wood cabinets, a corner shower, porcelain floors, engineered quartz benchtops and grey floor.
Small modern 3/4 bathroom in San Francisco with mosaic tile, a vessel sink, red tile, open cabinets, a two-piece toilet, white walls, a hinged shower door, light wood cabinets, a corner shower, porcelain floors, engineered quartz benchtops and grey floor.
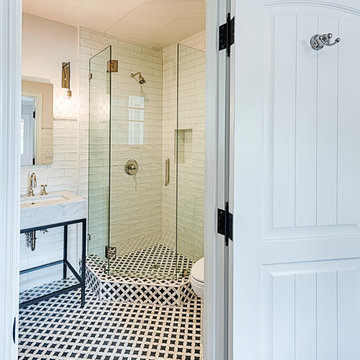
Mel Carll
This is an example of a small transitional 3/4 bathroom in Los Angeles with open cabinets, black cabinets, a corner shower, a two-piece toilet, white tile, subway tile, white walls, cement tiles, an undermount sink, marble benchtops, multi-coloured floor, a hinged shower door and white benchtops.
This is an example of a small transitional 3/4 bathroom in Los Angeles with open cabinets, black cabinets, a corner shower, a two-piece toilet, white tile, subway tile, white walls, cement tiles, an undermount sink, marble benchtops, multi-coloured floor, a hinged shower door and white benchtops.
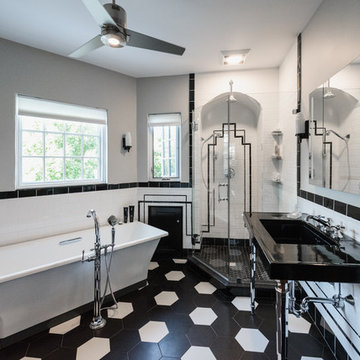
Inspiration for a large transitional master bathroom in Providence with open cabinets, a freestanding tub, a corner shower, a two-piece toilet, black and white tile, ceramic tile, grey walls, porcelain floors, a console sink, black floor, a hinged shower door and black benchtops.
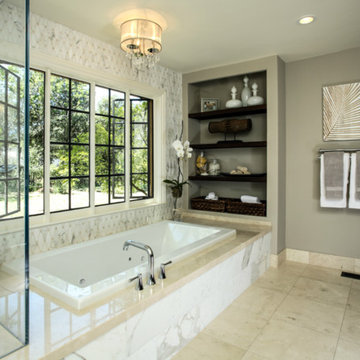
Design ideas for a large modern master bathroom in San Francisco with open cabinets, dark wood cabinets, an alcove tub, a corner shower, stone tile, grey walls, limestone floors and granite benchtops.
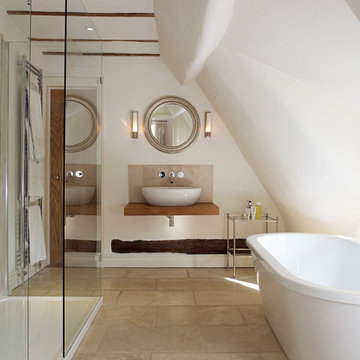
This is an example of a contemporary bathroom in West Midlands with a vessel sink, open cabinets, wood benchtops, a freestanding tub, a corner shower, beige tile, white walls and brown benchtops.
Bathroom Design Ideas with Open Cabinets and a Corner Shower
6