Bathroom Design Ideas with Pebble Tile Floors
Sponsored by

Refine by:
Budget
Sort by:Popular Today
1 - 20 of 4,811 photos
Item 1 of 2

Design ideas for a large modern master bathroom in Melbourne with black cabinets, a freestanding tub, a double shower, a wall-mount toilet, gray tile, porcelain tile, grey walls, pebble tile floors, tile benchtops, grey floor, a sliding shower screen, white benchtops, a double vanity and a floating vanity.
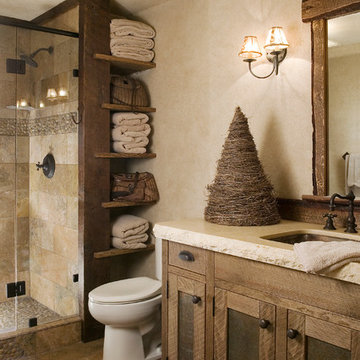
Country bathroom in Sacramento with an undermount sink, shaker cabinets, medium wood cabinets, an alcove shower, a two-piece toilet, beige tile, beige walls, pebble tile floors, travertine and white benchtops.
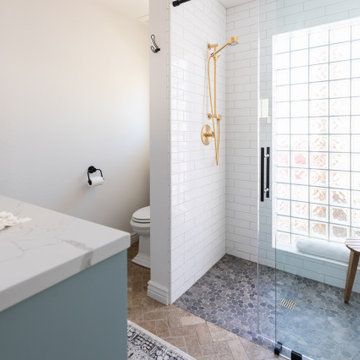
This guest bath has a light and airy feel with an organic element and pop of color. The custom vanity is in a midtown jade aqua-green PPG paint Holy Glen. It provides ample storage while giving contrast to the white and brass elements. A playful use of mixed metal finishes gives the bathroom an up-dated look. The 3 light sconce is gold and black with glass globes that tie the gold cross handle plumbing fixtures and matte black hardware and bathroom accessories together. The quartz countertop has gold veining that adds additional warmth to the space. The acacia wood framed mirror with a natural interior edge gives the bathroom an organic warm feel that carries into the curb-less shower through the use of warn toned river rock. White subway tile in an offset pattern is used on all three walls in the shower and carried over to the vanity backsplash. The shower has a tall niche with quartz shelves providing lots of space for storing shower necessities. The river rock from the shower floor is carried to the back of the niche to add visual interest to the white subway shower wall as well as a black Schluter edge detail. The shower has a frameless glass rolling shower door with matte black hardware to give the this smaller bathroom an open feel and allow the natural light in. There is a gold handheld shower fixture with a cross handle detail that looks amazing against the white subway tile wall. The white Sherwin Williams Snowbound walls are the perfect backdrop to showcase the design elements of the bathroom.
Photography by LifeCreated.
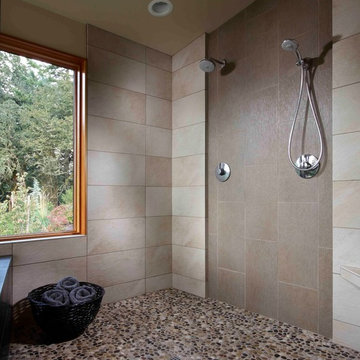
Built from the ground up on 80 acres outside Dallas, Oregon, this new modern ranch house is a balanced blend of natural and industrial elements. The custom home beautifully combines various materials, unique lines and angles, and attractive finishes throughout. The property owners wanted to create a living space with a strong indoor-outdoor connection. We integrated built-in sky lights, floor-to-ceiling windows and vaulted ceilings to attract ample, natural lighting. The master bathroom is spacious and features an open shower room with soaking tub and natural pebble tiling. There is custom-built cabinetry throughout the home, including extensive closet space, library shelving, and floating side tables in the master bedroom. The home flows easily from one room to the next and features a covered walkway between the garage and house. One of our favorite features in the home is the two-sided fireplace – one side facing the living room and the other facing the outdoor space. In addition to the fireplace, the homeowners can enjoy an outdoor living space including a seating area, in-ground fire pit and soaking tub.
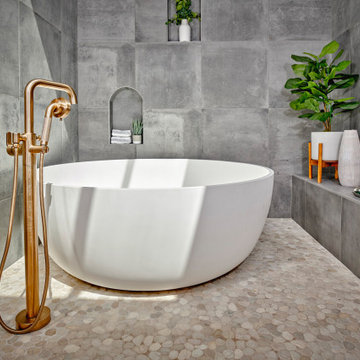
Inspiration for a large contemporary master wet room bathroom in San Diego with a freestanding tub, gray tile, porcelain tile, pebble tile floors, a niche and beige floor.

The bathroom is one of the most commonly used rooms in your home and demands special attention when it comes to a remodel.
Wanna know how your dream bathroom would look like in real life? Well, that's not a problem at all!
✅ Talk to us today if you're looking to quote.
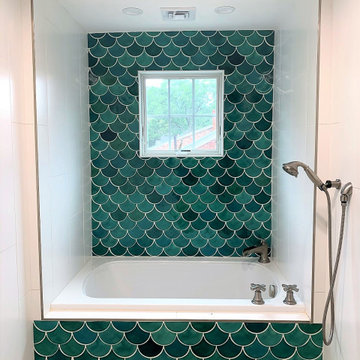
Large transitional master wet room bathroom in Boston with shaker cabinets, white cabinets, an alcove tub, green tile, porcelain tile, white walls, pebble tile floors, an undermount sink, brown floor, a hinged shower door, grey benchtops, a single vanity and a built-in vanity.
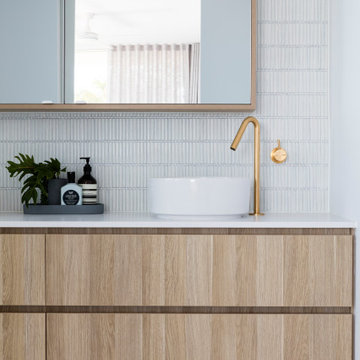
Photo of a beach style bathroom in Sunshine Coast with flat-panel cabinets, light wood cabinets, white tile, mosaic tile, white walls, pebble tile floors, a vessel sink, grey floor, white benchtops and a floating vanity.
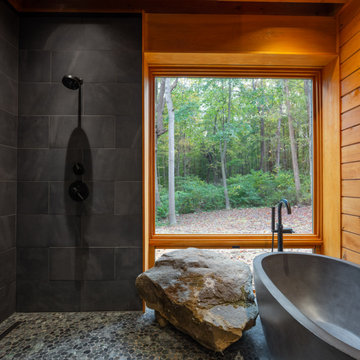
geothermal, green design, Marvin windows, polished concrete, sustainable design, timber frame
This is an example of a large country master wet room bathroom in Other with a freestanding tub, gray tile, slate, pebble tile floors, grey floor and an open shower.
This is an example of a large country master wet room bathroom in Other with a freestanding tub, gray tile, slate, pebble tile floors, grey floor and an open shower.
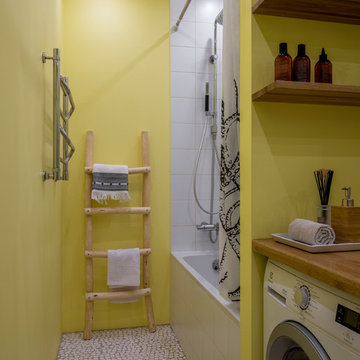
Design ideas for a small beach style master bathroom in Moscow with louvered cabinets, white cabinets, an alcove tub, white tile, ceramic tile, yellow walls, pebble tile floors, a drop-in sink, wood benchtops, white floor and beige benchtops.
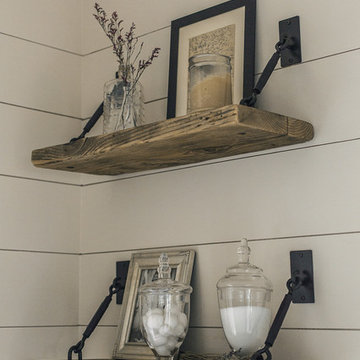
Design ideas for a mid-sized country master bathroom in Tampa with medium wood cabinets, a double shower, white tile, pebble tile, beige walls, pebble tile floors, a vessel sink, beige floor and an open shower.
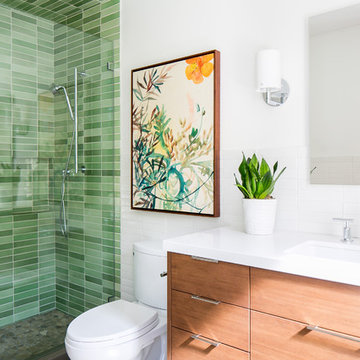
Photography: Ryan Garvin
Midcentury 3/4 bathroom in Phoenix with medium wood cabinets, an alcove shower, green tile, white walls, engineered quartz benchtops, a hinged shower door, flat-panel cabinets, pebble tile floors, an undermount sink, grey floor and white benchtops.
Midcentury 3/4 bathroom in Phoenix with medium wood cabinets, an alcove shower, green tile, white walls, engineered quartz benchtops, a hinged shower door, flat-panel cabinets, pebble tile floors, an undermount sink, grey floor and white benchtops.
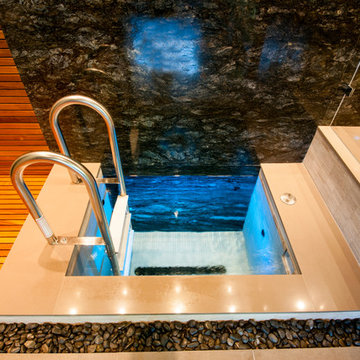
Construction: Kingdom Builders
Inspiration for an expansive contemporary wet room bathroom in Vancouver with louvered cabinets, light wood cabinets, a japanese tub, a one-piece toilet, black tile, stone slab, pebble tile floors, with a sauna, a drop-in sink and engineered quartz benchtops.
Inspiration for an expansive contemporary wet room bathroom in Vancouver with louvered cabinets, light wood cabinets, a japanese tub, a one-piece toilet, black tile, stone slab, pebble tile floors, with a sauna, a drop-in sink and engineered quartz benchtops.
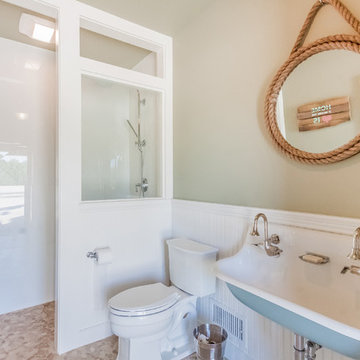
The different elements in the cabana bath make it very charming.
Design ideas for a mid-sized beach style 3/4 bathroom in Boston with a trough sink, an open shower, a two-piece toilet, white tile, beige walls, an open shower, pebble tile floors and multi-coloured floor.
Design ideas for a mid-sized beach style 3/4 bathroom in Boston with a trough sink, an open shower, a two-piece toilet, white tile, beige walls, an open shower, pebble tile floors and multi-coloured floor.
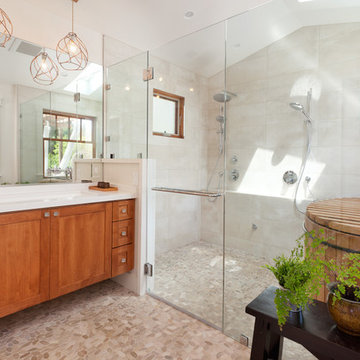
Down-to-studs remodel and second floor addition. The original house was a simple plain ranch house with a layout that didn’t function well for the family. We changed the house to a contemporary Mediterranean with an eclectic mix of details. Space was limited by City Planning requirements so an important aspect of the design was to optimize every bit of space, both inside and outside. The living space extends out to functional places in the back and front yards: a private shaded back yard and a sunny seating area in the front yard off the kitchen where neighbors can easily mingle with the family. A Japanese bath off the master bedroom upstairs overlooks a private roof deck which is screened from neighbors’ views by a trellis with plants growing from planter boxes and with lanterns hanging from a trellis above.
Photography by Kurt Manley.
https://saikleyarchitects.com/portfolio/modern-mediterranean/
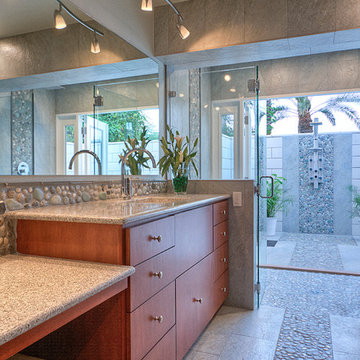
Mike Small Photography
Inspiration for a large beach style master bathroom in San Francisco with an open shower, multi-coloured tile, pebble tile and pebble tile floors.
Inspiration for a large beach style master bathroom in San Francisco with an open shower, multi-coloured tile, pebble tile and pebble tile floors.
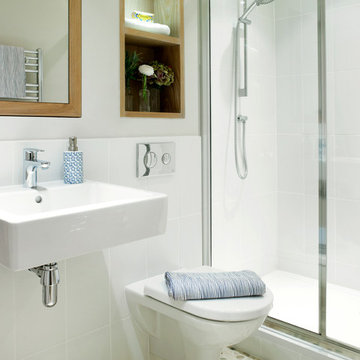
Wall hung WCs and vanity basins make small bathroom neater and easier to clean. The natural pebble mosaic tiles and wooden mirror surround and storage shelves give it a calm feel.
CLPM project manager tip - always consider access of cisterns and pipework etc for future maintenance when fitting a bathroom. It's also a good idea to keep a few spares of the tiles used in a safe place in case any get damaged and need replacing in the future.
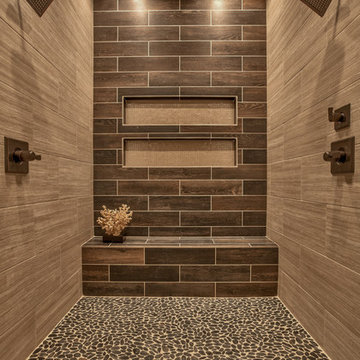
Home built by: Falcone Homes.
Interior Design by:
Shawn Falcone & Michele Hybner with Falcone Hybner Design, Inc.
Photo by Amoura Productions
This is an example of a transitional bathroom in Omaha with a double shower, pebble tile floors and brown tile.
This is an example of a transitional bathroom in Omaha with a double shower, pebble tile floors and brown tile.
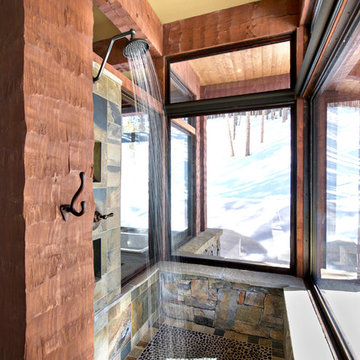
Robert Hawkins, Be A Deer
Photo of a small country bathroom in Other with an open shower, stone tile, pebble tile floors, gray tile, multi-coloured walls and an open shower.
Photo of a small country bathroom in Other with an open shower, stone tile, pebble tile floors, gray tile, multi-coloured walls and an open shower.
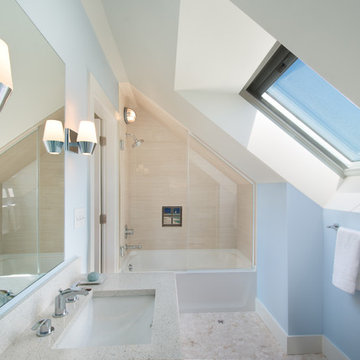
Siri Blanchette/Blind Dog Photo Associates
This kids bath has all the fun of a sunny day at the beach. In a contemporary way, the details in the room are nautical and beachy. The color of the walls are like a clear blue sky, the vanity lights look like vintage boat lights, the vanity top looks like sand, and the shower walls are meant to look like a sea shanty with weathered looking wood grained tile plank walls and a shower "window pane" cubby with hand painted tiles designed by Marcye that look like a view out to the beach. The floor is bleached pebbles with hand painted sea creature tiles placed randomly for the kids to find.
Bathroom Design Ideas with Pebble Tile Floors
1