Bathroom Design Ideas with Pink Floor
Refine by:
Budget
Sort by:Popular Today
41 - 60 of 607 photos
Item 1 of 2
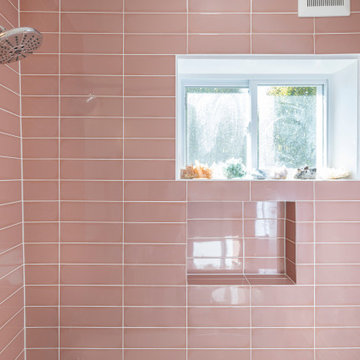
Design ideas for a mid-sized midcentury bathroom in DC Metro with furniture-like cabinets, light wood cabinets, an alcove tub, an alcove shower, a two-piece toilet, pink tile, porcelain tile, white walls, porcelain floors, an integrated sink, pink floor, an open shower, a niche, a single vanity and a freestanding vanity.

Contemporary bathroom in Salt Lake City with flat-panel cabinets, dark wood cabinets, a shower/bathtub combo, orange tile, white walls, terrazzo floors, a vessel sink, pink floor, grey benchtops, a double vanity and a hinged shower door.
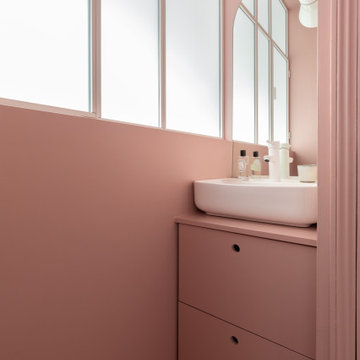
Réinvention totale d’un studio de 11m2 en un élégant pied-à-terre pour une jeune femme raffinée
Les points forts :
- Aménagement de 3 espaces distincts et fonctionnels (Cuisine/SAM, Chambre/salon et SDE)
- Menuiseries sur mesure permettant d’exploiter chaque cm2
- Atmosphère douce et lumineuse
Crédit photos © Laura JACQUES

Ванная в стиле Прованс с цветочным орнаментом в обоях, с классической плиткой.
Mid-sized transitional master bathroom in Moscow with recessed-panel cabinets, beige cabinets, an undermount tub, an alcove shower, a wall-mount toilet, white tile, ceramic tile, multi-coloured walls, porcelain floors, a drop-in sink, pink floor, a hinged shower door, white benchtops, a laundry, a single vanity, a freestanding vanity and wallpaper.
Mid-sized transitional master bathroom in Moscow with recessed-panel cabinets, beige cabinets, an undermount tub, an alcove shower, a wall-mount toilet, white tile, ceramic tile, multi-coloured walls, porcelain floors, a drop-in sink, pink floor, a hinged shower door, white benchtops, a laundry, a single vanity, a freestanding vanity and wallpaper.

Large contemporary kids bathroom in London with flat-panel cabinets, white cabinets, a corner shower, a wall-mount toilet, porcelain tile, multi-coloured walls, porcelain floors, pink floor, a hinged shower door, a niche, a double vanity and a floating vanity.
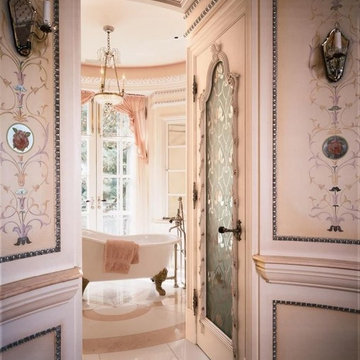
Fit for the heroine of a Victorian romance novel, this ladies 'Boudoir' is beautifully detailed in soft pink colors, from the intricate hand-painted wall detail to the pink marble on the floor. Freestanding Herbeau 0706.20 Marie Louise white cast iron slipper tub is positioned to let in the light and take advantage of outdoor views. As Seen in Trends magazine.
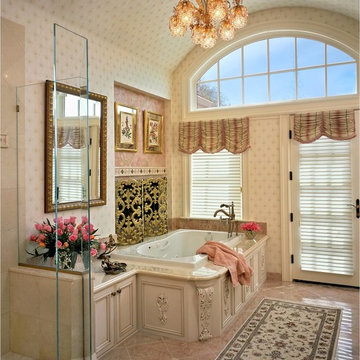
Inspiration for a mid-sized traditional master bathroom in Bridgeport with recessed-panel cabinets, white cabinets, a drop-in tub, a curbless shower, pink tile, marble benchtops, stone tile, beige walls, marble floors and pink floor.
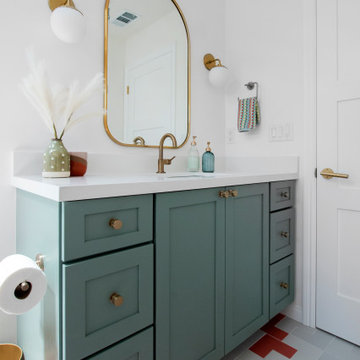
This project features a six-foot addition on the back of the home, allowing us to open up the kitchen and family room for this young and active family. These spaces were redesigned to accommodate a large open kitchen, featuring cabinets in a beautiful sage color, that opens onto the dining area and family room. Natural stone countertops add texture to the space without dominating the room.
The powder room footprint stayed the same, but new cabinetry, mirrors, and fixtures compliment the bold wallpaper, making this space surprising and fun, like a piece of statement jewelry in the middle of the home.
The kid's bathroom is youthful while still being able to age with the children. An ombre pink and white floor tile is complimented by a greenish/blue vanity and a coordinating shower niche accent tile. White walls and gold fixtures complete the space.
The primary bathroom is more sophisticated but still colorful and full of life. The wood-style chevron floor tiles anchor the room while more light and airy tones of white, blue, and cream finish the rest of the space. The freestanding tub and large shower make this the perfect retreat after a long day.

We transformed a nondescript bathroom from the 1980s, with linoleum and a soffit over the dated vanity into a retro-eclectic oasis for the family and their guests.

This single family home had been recently flipped with builder-grade materials. We touched each and every room of the house to give it a custom designer touch, thoughtfully marrying our soft minimalist design aesthetic with the graphic designer homeowner’s own design sensibilities. One of the most notable transformations in the home was opening up the galley kitchen to create an open concept great room with large skylight to give the illusion of a larger communal space.
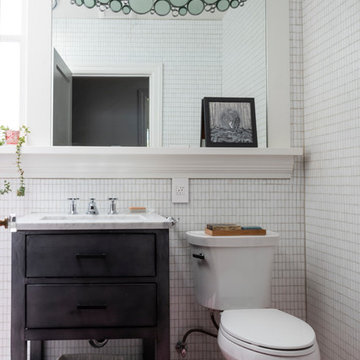
Photo of a transitional bathroom in San Francisco with flat-panel cabinets, black cabinets, a two-piece toilet, white tile, mosaic tile, white walls, an undermount sink, pink floor and white benchtops.
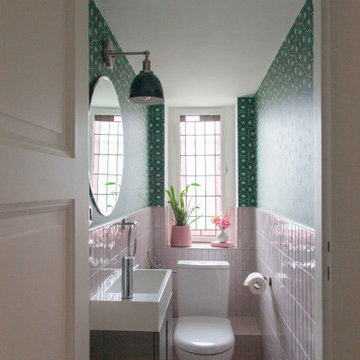
Charming and pink - powder baths are a great place to add a spark of unexpected character. Our design for this tiny Berlin Altbau powder bathroom was inspired from the pink glass border in its vintage window. It includes Kristy Kropat Design “Blooming Dots” wallpaper in the “emerald rose” custom color-way.

Our Armadale residence was a converted warehouse style home for a young adventurous family with a love of colour, travel, fashion and fun. With a brief of “artsy”, “cosmopolitan” and “colourful”, we created a bright modern home as the backdrop for our Client’s unique style and personality to shine. Incorporating kitchen, family bathroom, kids bathroom, master ensuite, powder-room, study, and other details throughout the home such as flooring and paint colours.
With furniture, wall-paper and styling by Simone Haag.
Construction: Hebden Kitchens and Bathrooms
Cabinetry: Precision Cabinets
Furniture / Styling: Simone Haag
Photography: Dylan James Photography
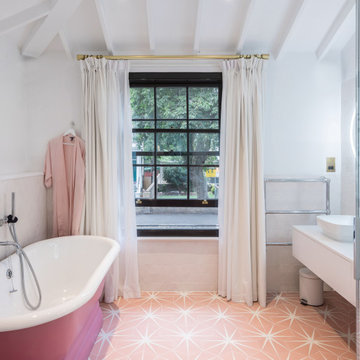
This is an example of a transitional 3/4 bathroom in London with flat-panel cabinets, white cabinets, a freestanding tub, white walls, pink floor, white benchtops, a single vanity, a floating vanity, exposed beam and vaulted.
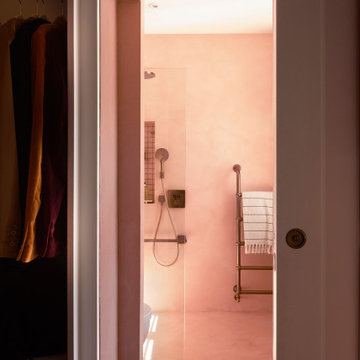
The pocket doors opening into the ensuite
This is an example of a mid-sized modern master bathroom in London with open cabinets, an open shower, a wall-mount toilet, pink tile, cement tile, pink walls, concrete floors, a drop-in sink, concrete benchtops, pink floor, an open shower and pink benchtops.
This is an example of a mid-sized modern master bathroom in London with open cabinets, an open shower, a wall-mount toilet, pink tile, cement tile, pink walls, concrete floors, a drop-in sink, concrete benchtops, pink floor, an open shower and pink benchtops.

Neutral master ensuite with earthy tones, natural materials and brass taps.
Inspiration for a small scandinavian master bathroom in Wiltshire with flat-panel cabinets, medium wood cabinets, marble, beige walls, terra-cotta floors, marble benchtops, pink floor, a single vanity and a freestanding vanity.
Inspiration for a small scandinavian master bathroom in Wiltshire with flat-panel cabinets, medium wood cabinets, marble, beige walls, terra-cotta floors, marble benchtops, pink floor, a single vanity and a freestanding vanity.
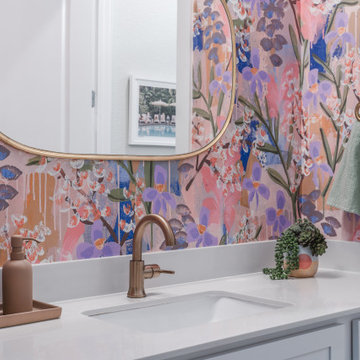
This little girl's playroom bath renovation consisted of new floor and shower wall tile (to the ceiling), new plumbing fixtures and hardware, fresh vanity paint and cabinet knobs, a new vanity mirror and sconce, wallpaper accent walls, Gray Malin artwork, new floor mats, shower curtain and towels.
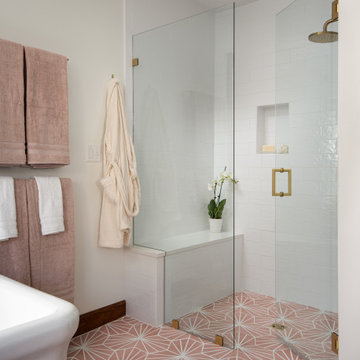
This is an example of an eclectic bathroom in Kansas City with an alcove shower, white tile, ceramic tile, porcelain floors, pink floor, a hinged shower door and a shower seat.

This single family home had been recently flipped with builder-grade materials. We touched each and every room of the house to give it a custom designer touch, thoughtfully marrying our soft minimalist design aesthetic with the graphic designer homeowner’s own design sensibilities. One of the most notable transformations in the home was opening up the galley kitchen to create an open concept great room with large skylight to give the illusion of a larger communal space.
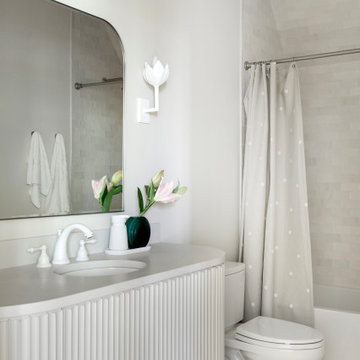
Built in the iconic neighborhood of Mount Curve, just blocks from the lakes, Walker Art Museum, and restaurants, this is city living at its best. Myrtle House is a design-build collaboration with Hage Homes and Regarding Design with expertise in Southern-inspired architecture and gracious interiors. With a charming Tudor exterior and modern interior layout, this house is perfect for all ages.
Bathroom Design Ideas with Pink Floor
3