All Toilets Bathroom Design Ideas with Planked Wall Panelling
Refine by:
Budget
Sort by:Popular Today
61 - 80 of 1,812 photos
Item 1 of 3
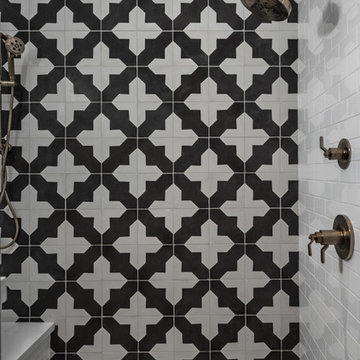
We love this all-black and white tile shower with mosaic tile, white subway tile, and custom bathroom hardware plus a built-in shower bench.
Inspiration for an expansive country master bathroom in Phoenix with recessed-panel cabinets, brown cabinets, a freestanding tub, an alcove shower, a one-piece toilet, multi-coloured tile, porcelain tile, white walls, dark hardwood floors, an undermount sink, marble benchtops, multi-coloured floor, a hinged shower door, multi-coloured benchtops, a shower seat, a single vanity, a floating vanity and planked wall panelling.
Inspiration for an expansive country master bathroom in Phoenix with recessed-panel cabinets, brown cabinets, a freestanding tub, an alcove shower, a one-piece toilet, multi-coloured tile, porcelain tile, white walls, dark hardwood floors, an undermount sink, marble benchtops, multi-coloured floor, a hinged shower door, multi-coloured benchtops, a shower seat, a single vanity, a floating vanity and planked wall panelling.

Large Owner’s bathroom and closet renovation in West Chester PA. These clients wanted to redesign the bathroom with 2 closets into a new bathroom space with one large closet. We relocated the toilet to accommodate for a hallway to the bath leading past the newly enlarged closet. Everything about the new bath turned out great; from the frosted glass toilet room pocket door to the nickel gap wall treatment at the vanity. The tiled shower is spacious with bench seat, shampoo niche, rain head, and frameless glass. The custom finished double barn doors to the closet look awesome. The floors were done in Luxury Vinyl and look great along with being durable and waterproof. New trims, lighting, and a fresh paint job finish the look.

Design ideas for a mid-sized beach style 3/4 bathroom in Milwaukee with a curbless shower, a two-piece toilet, white walls, porcelain floors, a wall-mount sink, black floor, a hinged shower door, a niche, a double vanity, a floating vanity and planked wall panelling.
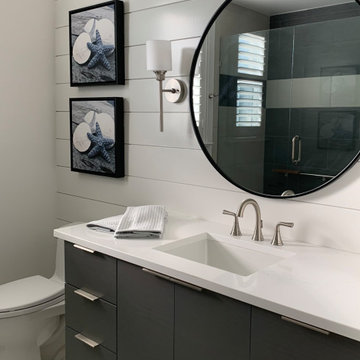
Inspiration for a mid-sized modern bathroom with flat-panel cabinets, grey cabinets, a one-piece toilet, white walls, porcelain floors, a drop-in sink, engineered quartz benchtops, white floor, a hinged shower door, white benchtops, a niche, a single vanity, a floating vanity and planked wall panelling.

A custom made furniture vanity of white oak feels at home at the beach. This cottage is more formal, so we added brass caps to the legs to elevate it. This is further accomplished by the custom stone bonnet backsplash, copper vessel sink, and wall mounted faucet. With storage lost in this open vanity, the niche bookcase (pictured previously) is of the upmost importance.

Light and Airy shiplap bathroom was the dream for this hard working couple. The goal was to totally re-create a space that was both beautiful, that made sense functionally and a place to remind the clients of their vacation time. A peaceful oasis. We knew we wanted to use tile that looks like shiplap. A cost effective way to create a timeless look. By cladding the entire tub shower wall it really looks more like real shiplap planked walls.
The center point of the room is the new window and two new rustic beams. Centered in the beams is the rustic chandelier.
Design by Signature Designs Kitchen Bath
Contractor ADR Design & Remodel
Photos by Gail Owens
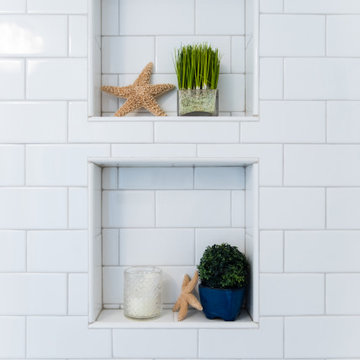
Inspiration for a small beach style master bathroom in Philadelphia with shaker cabinets, white cabinets, an alcove tub, a shower/bathtub combo, a two-piece toilet, gray tile, stone tile, ceramic floors, an undermount sink, engineered quartz benchtops, a shower curtain, white benchtops, a niche, a single vanity, a built-in vanity and planked wall panelling.

We transformed this 80's bathroom into a modern farmhouse bathroom! Black shower, grey chevron tile, white distressed subway tile, a fun printed grey and white floor, ship-lap, white vanity, black mirrors and lighting, and a freestanding tub to unwind in after a long day!

This beautifully crafted master bathroom plays off the contrast of the blacks and white while highlighting an off yellow accent. The layout and use of space allows for the perfect retreat at the end of the day.
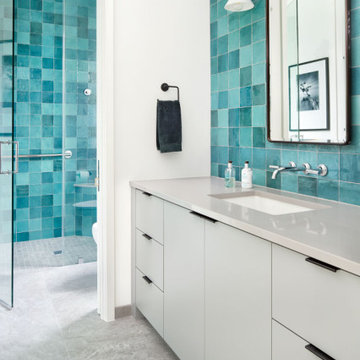
Turquoise accent tiles add a touch of playfulness to the subdued elegance of this secondary bathroom.
Inspiration for a mid-sized contemporary 3/4 bathroom in Austin with flat-panel cabinets, white cabinets, a curbless shower, a two-piece toilet, blue tile, porcelain tile, white walls, ceramic floors, an undermount sink, solid surface benchtops, grey floor, a hinged shower door, white benchtops, a shower seat, a single vanity, a built-in vanity, timber and planked wall panelling.
Inspiration for a mid-sized contemporary 3/4 bathroom in Austin with flat-panel cabinets, white cabinets, a curbless shower, a two-piece toilet, blue tile, porcelain tile, white walls, ceramic floors, an undermount sink, solid surface benchtops, grey floor, a hinged shower door, white benchtops, a shower seat, a single vanity, a built-in vanity, timber and planked wall panelling.
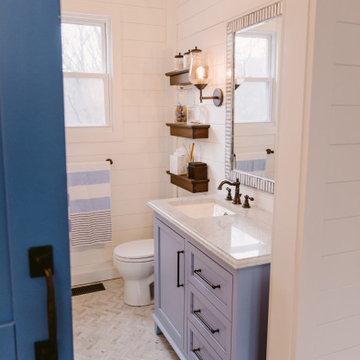
Design ideas for a small beach style kids bathroom in Baltimore with beaded inset cabinets, blue cabinets, an alcove tub, an alcove shower, a one-piece toilet, white tile, subway tile, white walls, marble floors, a drop-in sink, engineered quartz benchtops, grey floor, a shower curtain, white benchtops, a single vanity, a built-in vanity and planked wall panelling.

Transitional kids bathroom in Brisbane with shaker cabinets, light wood cabinets, an open shower, a one-piece toilet, beige tile, porcelain tile, blue walls, ceramic floors, a vessel sink, marble benchtops, beige floor, an open shower, multi-coloured benchtops, a niche, a single vanity, a floating vanity and planked wall panelling.
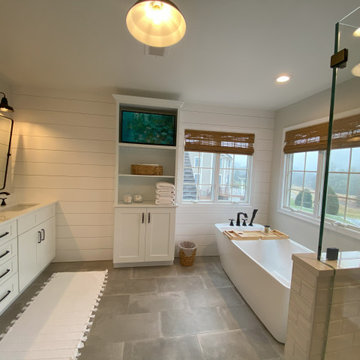
Inspiration for a large country master bathroom in New York with shaker cabinets, white cabinets, a freestanding tub, a corner shower, a wall-mount toilet, white tile, porcelain tile, white walls, porcelain floors, an undermount sink, engineered quartz benchtops, grey floor, a hinged shower door, white benchtops, a shower seat, a double vanity, a built-in vanity and planked wall panelling.

Master bathroom
Inspiration for a large traditional master bathroom in Atlanta with beaded inset cabinets, white cabinets, a freestanding tub, a corner shower, a two-piece toilet, white tile, marble, grey walls, marble floors, an undermount sink, marble benchtops, white floor, a hinged shower door, grey benchtops, a shower seat, a double vanity, a built-in vanity, timber and planked wall panelling.
Inspiration for a large traditional master bathroom in Atlanta with beaded inset cabinets, white cabinets, a freestanding tub, a corner shower, a two-piece toilet, white tile, marble, grey walls, marble floors, an undermount sink, marble benchtops, white floor, a hinged shower door, grey benchtops, a shower seat, a double vanity, a built-in vanity, timber and planked wall panelling.
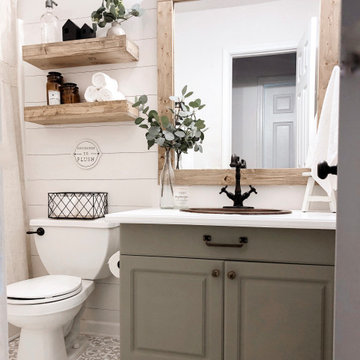
An Essex Two-Handle Faucet completes a modern farmhouse bathroom design. Photo by Sierra Joseph.
Faucet: KS1435BEX
Inspiration for a country bathroom in Los Angeles with a one-piece toilet, a drop-in sink, a single vanity and planked wall panelling.
Inspiration for a country bathroom in Los Angeles with a one-piece toilet, a drop-in sink, a single vanity and planked wall panelling.
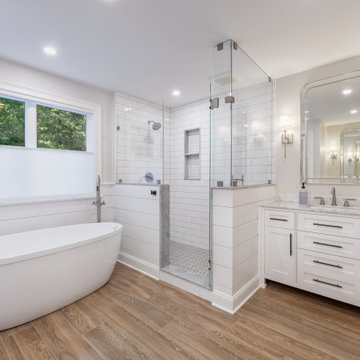
Design ideas for a large country master bathroom in Boston with shaker cabinets, white cabinets, a freestanding tub, a corner shower, a one-piece toilet, white tile, subway tile, grey walls, porcelain floors, an undermount sink, marble benchtops, brown floor, a hinged shower door, multi-coloured benchtops, an enclosed toilet, a single vanity, a freestanding vanity and planked wall panelling.
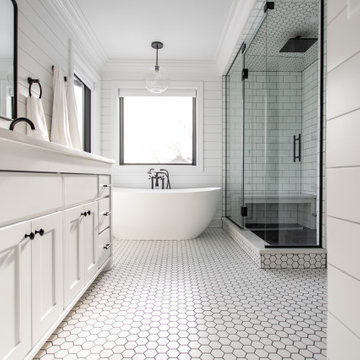
Edina Master bathroom renovation
This is an example of a large country master bathroom in Minneapolis with shaker cabinets, white cabinets, a freestanding tub, an open shower, a two-piece toilet, white tile, subway tile, white walls, ceramic floors, an undermount sink, engineered quartz benchtops, white floor, a hinged shower door, white benchtops, an enclosed toilet, a double vanity, a built-in vanity and planked wall panelling.
This is an example of a large country master bathroom in Minneapolis with shaker cabinets, white cabinets, a freestanding tub, an open shower, a two-piece toilet, white tile, subway tile, white walls, ceramic floors, an undermount sink, engineered quartz benchtops, white floor, a hinged shower door, white benchtops, an enclosed toilet, a double vanity, a built-in vanity and planked wall panelling.
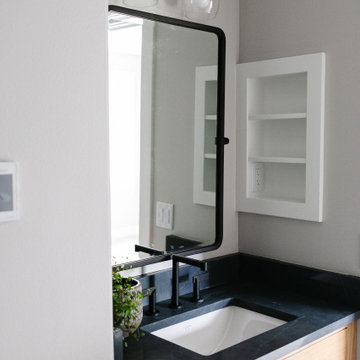
Mid-sized arts and crafts kids bathroom in Portland with flat-panel cabinets, light wood cabinets, an open shower, a one-piece toilet, gray tile, ceramic tile, grey walls, ceramic floors, an undermount sink, quartzite benchtops, grey floor, a hinged shower door, black benchtops, a double vanity, a built-in vanity and planked wall panelling.
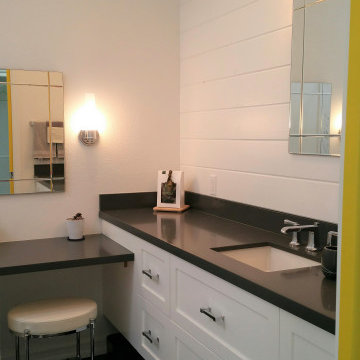
Photo of a mid-sized contemporary master bathroom in Orange County with shaker cabinets, white cabinets, an alcove shower, a one-piece toilet, white tile, porcelain tile, white walls, porcelain floors, an undermount sink, engineered quartz benchtops, black floor, a sliding shower screen, grey benchtops, a shower seat, a single vanity, a floating vanity, vaulted and planked wall panelling.
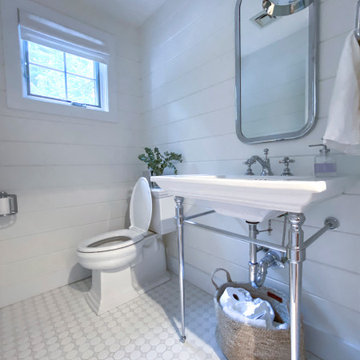
This coastal inspired first floor powder room is outfitted with floor to ceiling shiplap walls, white tile floors, console vanity sink, and stainless steel hardware.
All Toilets Bathroom Design Ideas with Planked Wall Panelling
4