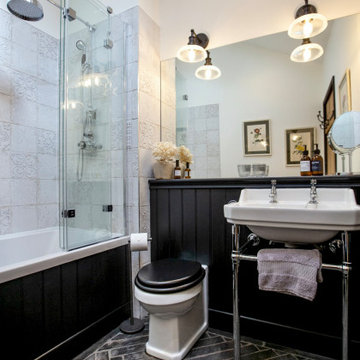All Toilets Bathroom Design Ideas with Planked Wall Panelling
Refine by:
Budget
Sort by:Popular Today
121 - 140 of 1,812 photos
Item 1 of 3
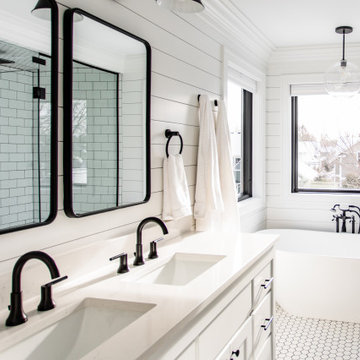
Edina Master bathroom renovation
Photo of a large country master bathroom in Minneapolis with shaker cabinets, white cabinets, a freestanding tub, an open shower, a two-piece toilet, white tile, subway tile, white walls, ceramic floors, an undermount sink, engineered quartz benchtops, white floor, a hinged shower door, white benchtops, an enclosed toilet, a double vanity, a built-in vanity and planked wall panelling.
Photo of a large country master bathroom in Minneapolis with shaker cabinets, white cabinets, a freestanding tub, an open shower, a two-piece toilet, white tile, subway tile, white walls, ceramic floors, an undermount sink, engineered quartz benchtops, white floor, a hinged shower door, white benchtops, an enclosed toilet, a double vanity, a built-in vanity and planked wall panelling.
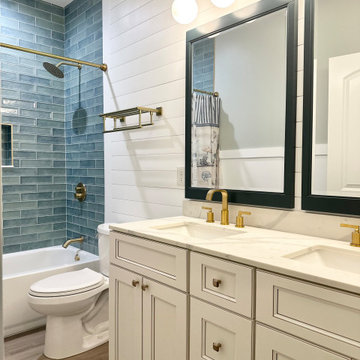
This is an example of a mid-sized country kids bathroom in Charleston with beige cabinets, a drop-in tub, a shower/bathtub combo, a one-piece toilet, blue tile, subway tile, white walls, an undermount sink, engineered quartz benchtops, a shower curtain, white benchtops, a niche, a double vanity, a built-in vanity and planked wall panelling.
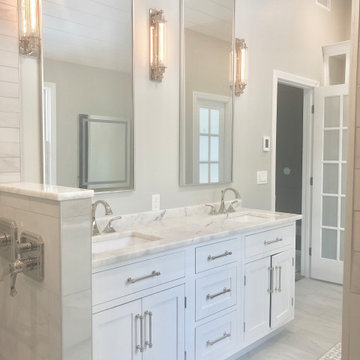
Design ideas for a large transitional master bathroom in Boston with shaker cabinets, white cabinets, an open shower, a bidet, grey walls, marble benchtops, a hinged shower door, grey benchtops, a shower seat, a double vanity, a freestanding vanity, vaulted and planked wall panelling.
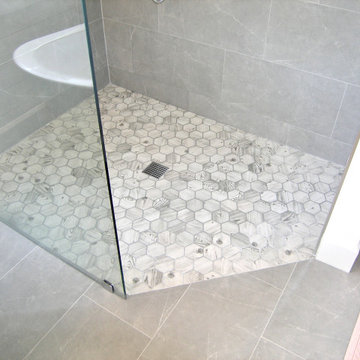
Master Bathroom
Inspiration for a large traditional master bathroom in Tampa with shaker cabinets, white cabinets, a freestanding tub, a curbless shower, a two-piece toilet, gray tile, porcelain tile, white walls, porcelain floors, an undermount sink, engineered quartz benchtops, grey floor, an open shower, grey benchtops, a niche, a single vanity, a built-in vanity and planked wall panelling.
Inspiration for a large traditional master bathroom in Tampa with shaker cabinets, white cabinets, a freestanding tub, a curbless shower, a two-piece toilet, gray tile, porcelain tile, white walls, porcelain floors, an undermount sink, engineered quartz benchtops, grey floor, an open shower, grey benchtops, a niche, a single vanity, a built-in vanity and planked wall panelling.
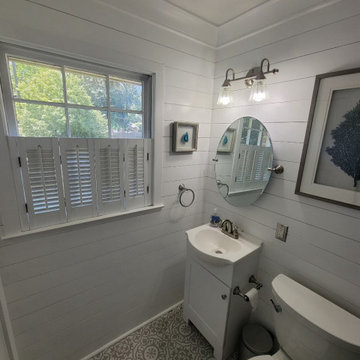
View our collection of Bathroom Remodeling projects in the Savannah and Richmond Hill, GA area! Trust Southern Home Solutions to blend the latest conveniences with any style or theme you want for your bathroom expertly. Learn more about our bathroom remodeling services and contact us for a free estimate! https://southernhomesolutions.net/contact-us/
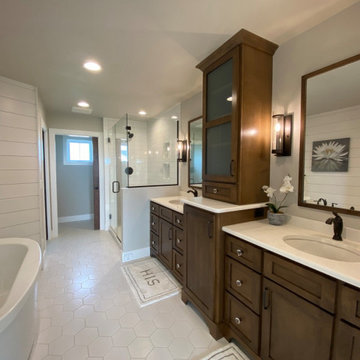
Beautiful dual vanity master bath with walk in shower, large tub, and walk in closet.
Design ideas for a large arts and crafts master bathroom in Other with white cabinets, a freestanding tub, a corner shower, a two-piece toilet, grey walls, cement tiles, an integrated sink, engineered quartz benchtops, white floor, a hinged shower door, white benchtops, a double vanity, a built-in vanity and planked wall panelling.
Design ideas for a large arts and crafts master bathroom in Other with white cabinets, a freestanding tub, a corner shower, a two-piece toilet, grey walls, cement tiles, an integrated sink, engineered quartz benchtops, white floor, a hinged shower door, white benchtops, a double vanity, a built-in vanity and planked wall panelling.
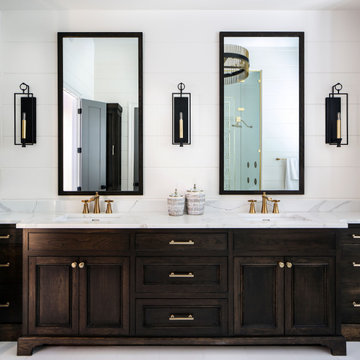
Transitional master bath with white marble inlaid floor, freestanding stone tub, stained custom cabinets with quartz counter tops, stained and painted shiplap walls, large custom shower with inlaid marble pattern on back wall and dual shower heads, beautiful chandelier.
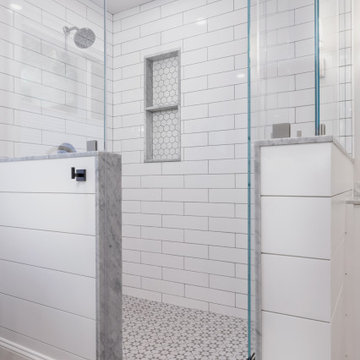
This is an example of a large country master bathroom in Boston with shaker cabinets, white cabinets, a freestanding tub, a corner shower, a one-piece toilet, white tile, subway tile, grey walls, porcelain floors, an undermount sink, marble benchtops, brown floor, a hinged shower door, multi-coloured benchtops, an enclosed toilet, a single vanity, a freestanding vanity and planked wall panelling.
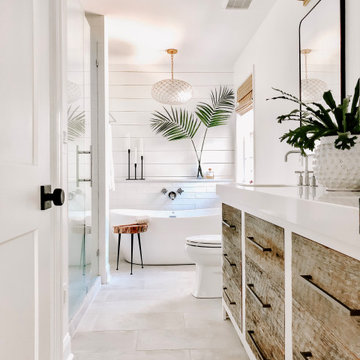
Mid-sized beach style master bathroom in Charlotte with flat-panel cabinets, distressed cabinets, a freestanding tub, an alcove shower, a two-piece toilet, white tile, porcelain tile, white walls, porcelain floors, an undermount sink, engineered quartz benchtops, beige floor, a hinged shower door, white benchtops, a double vanity, a built-in vanity and planked wall panelling.

Inspiration for a large transitional master bathroom in Boston with beaded inset cabinets, grey cabinets, a drop-in tub, a double shower, a one-piece toilet, white tile, porcelain tile, white walls, ceramic floors, a drop-in sink, soapstone benchtops, black floor, a hinged shower door, grey benchtops, an enclosed toilet, a double vanity, a built-in vanity and planked wall panelling.
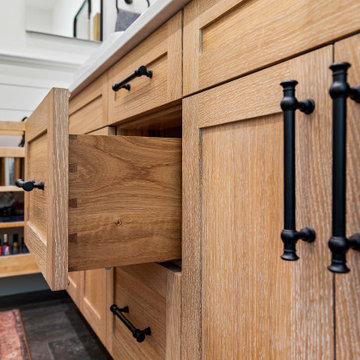
Custom vanity made by local cabinet maker with local materials with hand-cut style dovetail drawers and pull-outs.
Photo of a mid-sized industrial master bathroom in Other with flat-panel cabinets, light wood cabinets, a freestanding tub, a curbless shower, engineered quartz benchtops, a hinged shower door, a double vanity, a two-piece toilet, white tile, porcelain tile, white walls, a vessel sink, black floor, white benchtops, a niche and planked wall panelling.
Photo of a mid-sized industrial master bathroom in Other with flat-panel cabinets, light wood cabinets, a freestanding tub, a curbless shower, engineered quartz benchtops, a hinged shower door, a double vanity, a two-piece toilet, white tile, porcelain tile, white walls, a vessel sink, black floor, white benchtops, a niche and planked wall panelling.
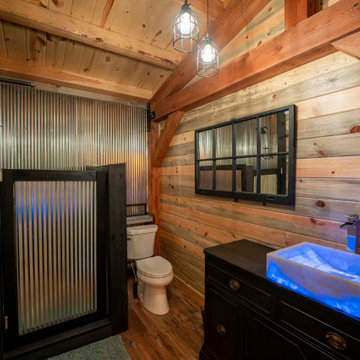
Post and beam bathroom
This is an example of a small country master bathroom with a one-piece toilet, medium hardwood floors, brown floor, a single vanity, a freestanding vanity, vaulted and planked wall panelling.
This is an example of a small country master bathroom with a one-piece toilet, medium hardwood floors, brown floor, a single vanity, a freestanding vanity, vaulted and planked wall panelling.
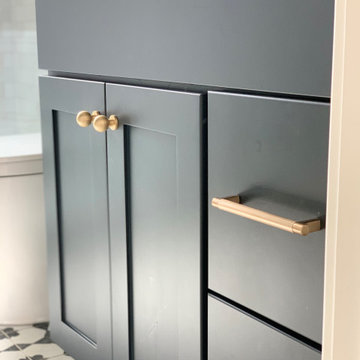
2021 - 3,100 square foot Coastal Farmhouse Style Residence completed with French oak hardwood floors throughout, light and bright with black and natural accents.

Photo of a transitional 3/4 bathroom in Orange County with shaker cabinets, medium wood cabinets, an alcove shower, a two-piece toilet, subway tile, white walls, wood-look tile, an undermount sink, engineered quartz benchtops, brown floor, a hinged shower door, black benchtops, a single vanity, a built-in vanity and planked wall panelling.
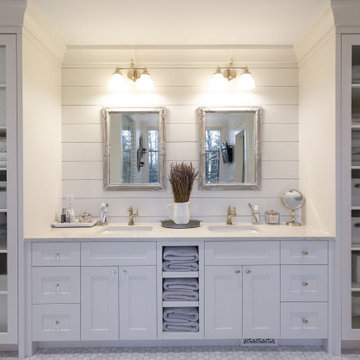
Design ideas for a mid-sized traditional master bathroom in Calgary with shaker cabinets, white cabinets, a freestanding tub, an alcove shower, a two-piece toilet, white tile, porcelain tile, white walls, marble floors, an undermount sink, marble benchtops, grey floor, a hinged shower door, white benchtops, an enclosed toilet, a double vanity, a built-in vanity and planked wall panelling.
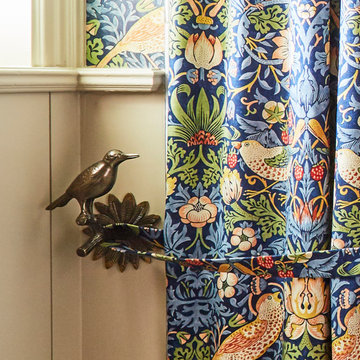
Download our free ebook, Creating the Ideal Kitchen. DOWNLOAD NOW
This client came to us in a bit of a panic when she realized that she really wanted her bathroom to be updated by March 1st due to having 2 daughters getting married in the spring and one graduating. We were only about 5 months out from that date, but decided we were up for the challenge.
The beautiful historical home was built in 1896 by an ornithologist (bird expert), so we took our cues from that as a starting point. The flooring is a vintage basket weave of marble and limestone, the shower walls of the tub shower conversion are clad in subway tile with a vintage feel. The lighting, mirror and plumbing fixtures all have a vintage vibe that feels both fitting and up to date. To give a little of an eclectic feel, we chose a custom green paint color for the linen cabinet, mushroom paint for the ship lap paneling that clads the walls and selected a vintage mirror that ties in the color from the existing door trim. We utilized some antique trim from the home for the wainscot cap for more vintage flavor.
The drama in the bathroom comes from the wallpaper and custom shower curtain, both in William Morris’s iconic “Strawberry Thief” print that tells the story of thrushes stealing fruit, so fitting for the home’s history. There is a lot of this pattern in a very small space, so we were careful to make sure the pattern on the wallpaper and shower curtain aligned.
A sweet little bird tie back for the shower curtain completes the story...
Designed by: Susan Klimala, CKD, CBD
Photography by: Michael Kaskel
For more information on kitchen and bath design ideas go to: www.kitchenstudio-ge.com
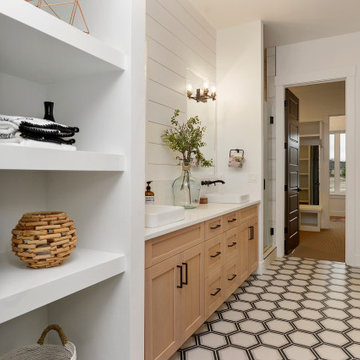
What's a farmhouse master bath without the presence of white shiplap? This master bath features a freestanding tub that sits at the center of large windows and a see-through fireplace. Vessel sinks and wall mounted matte black faucets are necessary elements of a perfect farmhouse.
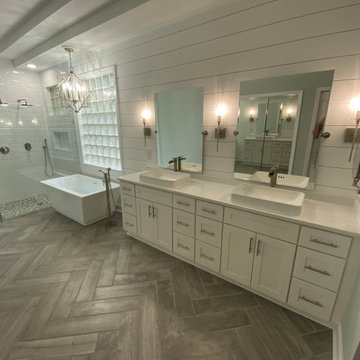
Large modern master bathroom in Jacksonville with shaker cabinets, white cabinets, a freestanding tub, a double shower, a one-piece toilet, white tile, subway tile, grey walls, wood-look tile, a vessel sink, granite benchtops, grey floor, a hinged shower door, white benchtops, a niche, a double vanity, a freestanding vanity, recessed and planked wall panelling.
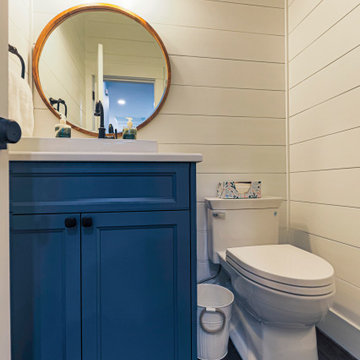
Design ideas for a mid-sized 3/4 bathroom in Philadelphia with shaker cabinets, blue cabinets, a one-piece toilet, white walls, dark hardwood floors, engineered quartz benchtops, brown floor, white benchtops, a single vanity, a built-in vanity and planked wall panelling.
All Toilets Bathroom Design Ideas with Planked Wall Panelling
7
