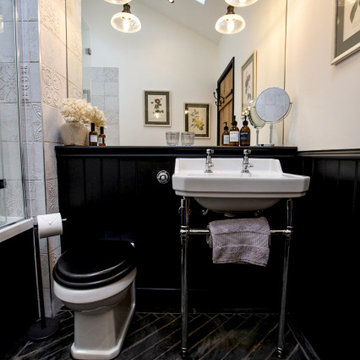All Toilets Bathroom Design Ideas with Planked Wall Panelling
Refine by:
Budget
Sort by:Popular Today
81 - 100 of 1,812 photos
Item 1 of 3
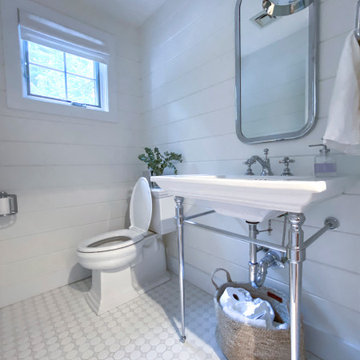
This coastal inspired first floor powder room is outfitted with floor to ceiling shiplap walls, white tile floors, console vanity sink, and stainless steel hardware.

Stage two of this project was to renovate the upstairs bathrooms which consisted of main bathroom, powder room, ensuite and walk in robe. A feature wall of hand made subways laid vertically and navy and grey floors harmonise with the downstairs theme. We have achieved a calming space whilst maintaining functionality and much needed storage space.

VonTobelValpo designer Jim Bolka went above and beyond with this farmhouse bathroom remodel featuring Boral waterproof shiplap walls & ceilings, dual-vanities with Amerock vanity knobs & pulls, & Kohler drop-in sinks, mirror & wall mounted lights. The shower features Daltile pebbled floor, Grohe custom shower valves, a MGM glass shower door & Thermasol steam cam lights. The solid acrylic freestanding tub is by MTI & the wall-mounted toilet & bidet are by Toto. A Schluter heated floor system ensures the owner won’t get a chill in the winter. Want to replicate this look in your home? Contact us today to request a free design consultation!

This beautifully crafted master bathroom plays off the contrast of the blacks and white while highlighting an off yellow accent. The layout and use of space allows for the perfect retreat at the end of the day.

Mid-sized country master bathroom in DC Metro with shaker cabinets, brown cabinets, a drop-in tub, an open shower, a one-piece toilet, brown tile, wood-look tile, brown walls, ceramic floors, an undermount sink, engineered quartz benchtops, multi-coloured floor, an open shower, white benchtops, a shower seat, a double vanity, a built-in vanity and planked wall panelling.

Inspiration for a mid-sized traditional master bathroom in Montreal with shaker cabinets, green cabinets, a freestanding tub, an open shower, a one-piece toilet, gray tile, ceramic tile, black walls, ceramic floors, an undermount sink, engineered quartz benchtops, grey floor, an open shower, white benchtops, a single vanity, wood and planked wall panelling.

The kitchen and bathroom renovations have resulted in a large Main House with modern grey accents. The kitchen was upgraded with new quartz countertops, cabinetry, an under-mount sink, and stainless steel appliances, including a double oven. The white farm sink looks excellent when combined with the Havenwood chevron mosaic porcelain tile. Over the island kitchen island panel, functional recessed lighting, and pendant lights provide that luxury air.
Remarkable features such as the tile flooring, a tile shower, and an attractive screen door slider were used in the bathroom remodeling. The Feiss Mercer Oil-Rubbed Bronze Bathroom Vanity Light, which is well-blended to the Grey Shakers cabinet and Jeffrey Alexander Merrick Cabinet Pull in Matte Black serving as sink base cabinets, has become a centerpiece of this bathroom renovation.

Photo of a mid-sized beach style kids bathroom in Dallas with flat-panel cabinets, white cabinets, an alcove shower, a two-piece toilet, white tile, porcelain tile, white walls, ceramic floors, an undermount sink, engineered quartz benchtops, blue floor, a hinged shower door, black benchtops, a single vanity, a built-in vanity and planked wall panelling.

Coastal Bathroom
Inspiration for a small beach style 3/4 bathroom in Orange County with shaker cabinets, blue cabinets, a two-piece toilet, white tile, ceramic tile, blue walls, vinyl floors, an undermount sink, engineered quartz benchtops, beige floor, white benchtops, a niche, a single vanity, a built-in vanity and planked wall panelling.
Inspiration for a small beach style 3/4 bathroom in Orange County with shaker cabinets, blue cabinets, a two-piece toilet, white tile, ceramic tile, blue walls, vinyl floors, an undermount sink, engineered quartz benchtops, beige floor, white benchtops, a niche, a single vanity, a built-in vanity and planked wall panelling.
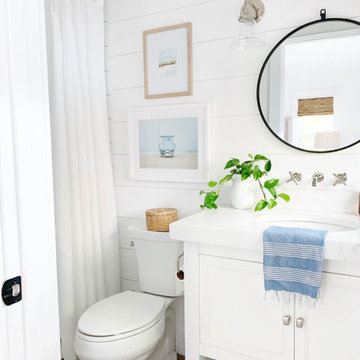
This small but mighty 60's bathroom packs in lots of style in minimal square footage.
This is an example of a mid-sized beach style 3/4 bathroom in Orlando with recessed-panel cabinets, white cabinets, a shower/bathtub combo, a two-piece toilet, white walls, an undermount sink, beige floor, a shower curtain, white benchtops, a single vanity, a built-in vanity and planked wall panelling.
This is an example of a mid-sized beach style 3/4 bathroom in Orlando with recessed-panel cabinets, white cabinets, a shower/bathtub combo, a two-piece toilet, white walls, an undermount sink, beige floor, a shower curtain, white benchtops, a single vanity, a built-in vanity and planked wall panelling.

Modern farmhouse bathroom remodel featuring a beautiful Carrara marble counter and gray vanity which includes two drawers and an open shelf at the bottom for wicker baskets that add warmth and texture to the space. The hardware finish is polished chrome. The walls and ceiling are painted in Sherwin Williams Westhighland White 7566 for a light and airy vibe. The vanity wall showcases a shiplap wood detail. Above the vanity on either side of the round mirror are two, round glass chrome plated, wall sconces that add a classic feeling to the room. The alcove shower/cast iron tub combo includes a niche for shampoo. The shower walls have a white textured tile in a subway pattern with a light gray grout and an accent trim of multi-gray penny round mosaic tile which complements the gray and white color scheme.

Contemporary and bright primary bathroom with double sink vanity, walk-in shower, porcelain tile floor and shower surround.
This is an example of a large contemporary master bathroom in San Francisco with flat-panel cabinets, light wood cabinets, a curbless shower, a one-piece toilet, gray tile, porcelain tile, porcelain floors, an undermount sink, quartzite benchtops, grey floor, an open shower, white benchtops, a shower seat, a double vanity, a built-in vanity and planked wall panelling.
This is an example of a large contemporary master bathroom in San Francisco with flat-panel cabinets, light wood cabinets, a curbless shower, a one-piece toilet, gray tile, porcelain tile, porcelain floors, an undermount sink, quartzite benchtops, grey floor, an open shower, white benchtops, a shower seat, a double vanity, a built-in vanity and planked wall panelling.
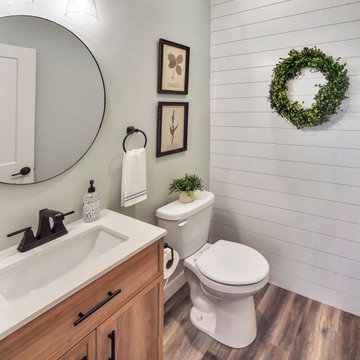
This powder bathroom features an accent shiplap wall painted in Sherwin Williams #7004-Snowbound. It features dark bronze fixtures and light, and a round mirror.

Light and Airy shiplap bathroom was the dream for this hard working couple. The goal was to totally re-create a space that was both beautiful, that made sense functionally and a place to remind the clients of their vacation time. A peaceful oasis. We knew we wanted to use tile that looks like shiplap. A cost effective way to create a timeless look. By cladding the entire tub shower wall it really looks more like real shiplap planked walls.
The center point of the room is the new window and two new rustic beams. Centered in the beams is the rustic chandelier.
Design by Signature Designs Kitchen Bath
Contractor ADR Design & Remodel
Photos by Gail Owens

Large primary bathroom with free standing cast iron soaking tub and Kohler Purist wall mount faucet in gold trim. Restoration Hardware double wood vanity with custom black quartz top featuring wall mounted Kohler Purist faucets in gold trim. Large format floor tile and 6 inch nickel gap ship lap painted with Benjamin Moore color white dove.
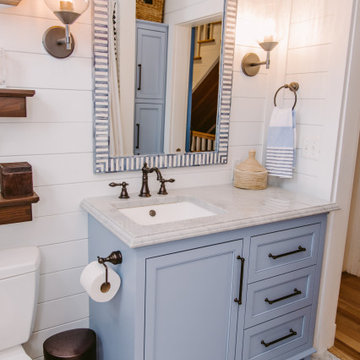
Small beach style kids bathroom in Baltimore with beaded inset cabinets, blue cabinets, an alcove tub, an alcove shower, a one-piece toilet, white tile, subway tile, white walls, marble floors, a drop-in sink, engineered quartz benchtops, grey floor, a shower curtain, white benchtops, a single vanity, a built-in vanity and planked wall panelling.

Inspiration for a large beach style 3/4 bathroom in Other with recessed-panel cabinets, white cabinets, an alcove tub, a one-piece toilet, blue tile, mosaic tile, white walls, ceramic floors, a drop-in sink, beige floor, a hinged shower door, white benchtops, a double vanity, a floating vanity, wood and planked wall panelling.
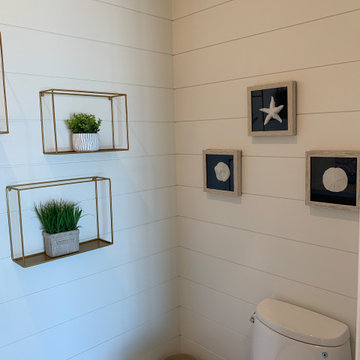
Powder room
Photo of a mid-sized beach style bathroom in Orange County with shaker cabinets, light wood cabinets, a one-piece toilet, blue tile, marble, white walls, porcelain floors, an undermount sink, engineered quartz benchtops, beige floor, white benchtops, a single vanity, a freestanding vanity and planked wall panelling.
Photo of a mid-sized beach style bathroom in Orange County with shaker cabinets, light wood cabinets, a one-piece toilet, blue tile, marble, white walls, porcelain floors, an undermount sink, engineered quartz benchtops, beige floor, white benchtops, a single vanity, a freestanding vanity and planked wall panelling.
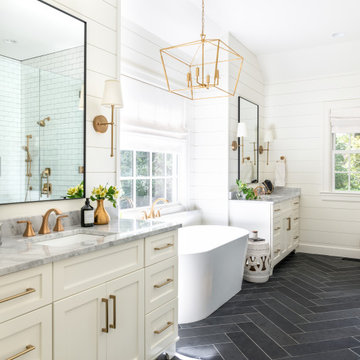
Design ideas for a large transitional master bathroom in Nashville with shaker cabinets, white cabinets, a freestanding tub, a curbless shower, a two-piece toilet, white tile, subway tile, white walls, slate floors, an undermount sink, marble benchtops, black floor, a hinged shower door, white benchtops, a niche, a single vanity, a built-in vanity, vaulted and planked wall panelling.
All Toilets Bathroom Design Ideas with Planked Wall Panelling
5
