Bathroom Design Ideas with Porcelain Floors and a Console Sink
Refine by:
Budget
Sort by:Popular Today
201 - 220 of 2,540 photos
Item 1 of 3
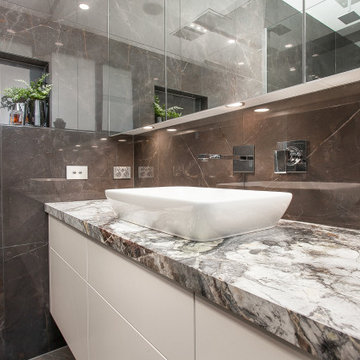
This is an example of a large contemporary master bathroom in Melbourne with furniture-like cabinets, white cabinets, a wall-mount toilet, black tile, porcelain tile, black walls, porcelain floors, a console sink, marble benchtops, black floor, a hinged shower door, multi-coloured benchtops, a niche, a single vanity and a freestanding vanity.
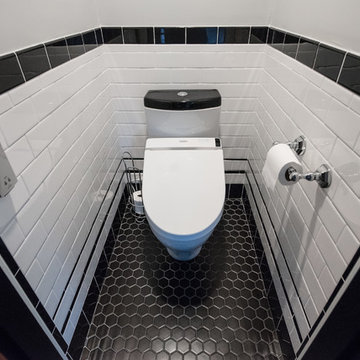
Large transitional master bathroom in Providence with open cabinets, a freestanding tub, a corner shower, a two-piece toilet, black and white tile, ceramic tile, grey walls, porcelain floors, a console sink, black floor, a hinged shower door and black benchtops.
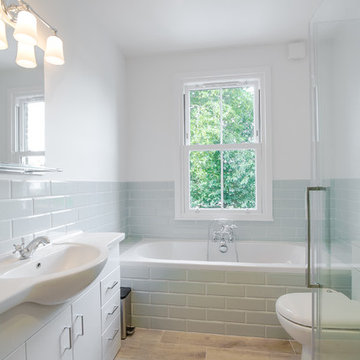
Small transitional kids bathroom in London with flat-panel cabinets, white cabinets, a drop-in tub, gray tile, ceramic tile, white walls, porcelain floors, brown floor, a hinged shower door and a console sink.
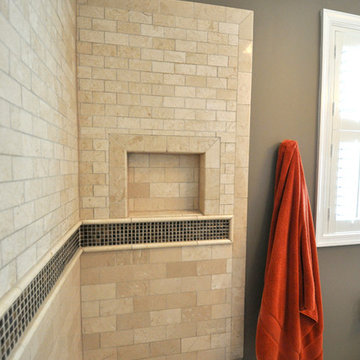
Lisa Garcia Architecture + Interior Design
Inspiration for a small modern bathroom in DC Metro with a console sink, furniture-like cabinets, dark wood cabinets, solid surface benchtops, a drop-in tub, beige tile, stone tile, brown walls and porcelain floors.
Inspiration for a small modern bathroom in DC Metro with a console sink, furniture-like cabinets, dark wood cabinets, solid surface benchtops, a drop-in tub, beige tile, stone tile, brown walls and porcelain floors.
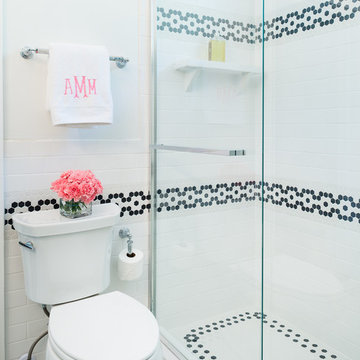
This bathroom is situated between two bedrooms in 1920s mansion in the heart of one of San Antonio, Texas' most important historic districts. The design was created for a teenage girl (hence the subtle touches of pink), but it's historically relevant and classic design makes it appropriate for anyone. The beauty of this project is that the space looks clean and updated, but also looks like it could've been original to the house.
This project was designed and contracted by Galeana Younger. Photo by Mark Menjivar.
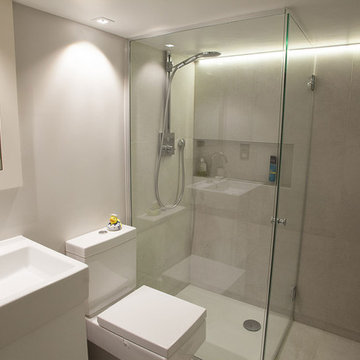
Master En-Suite Bathroom - Steam and shower walk in area with large multi option shower head ,integrated basin with vanity units and recessed mirror cabinets to match complete with WC washlet. Large format porcelain walls and floor tiles. Complete with designer lighting.
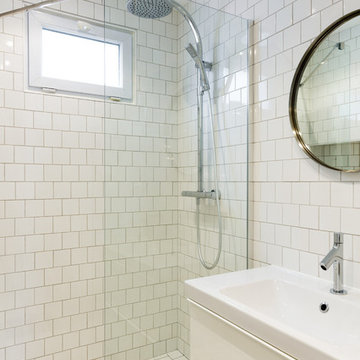
Une petite salle de bain doit avant tout être fonctionnelle et pratique. Mais cela ne veut pas dire pour autant que vous devez sacrifier son aspect esthétique !
Les photos à découvrir ci-dessous prouvent qu’il est également possible de décorer et d’aménager sa salle de bain à son style en se faisant réellement plaisir, même avec un espace limité.
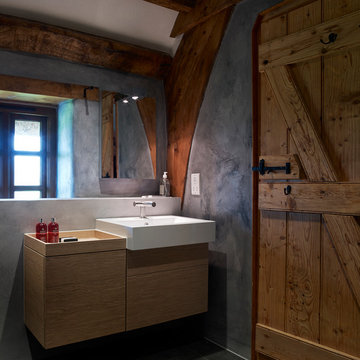
The plaster finish on the wall has been chosen to contrast with the rustic wood and complement the basalt wall tiles used in other areas of the room.
Design ideas for a mid-sized country kids bathroom in Devon with a console sink, a freestanding tub, a curbless shower, a wall-mount toilet, gray tile, stone tile, grey walls and porcelain floors.
Design ideas for a mid-sized country kids bathroom in Devon with a console sink, a freestanding tub, a curbless shower, a wall-mount toilet, gray tile, stone tile, grey walls and porcelain floors.
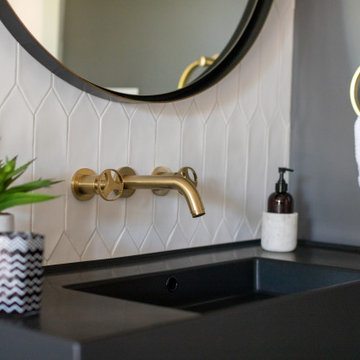
Large contemporary Cabana bathroom
Inspiration for a large contemporary bathroom in Miami with black cabinets, a corner shower, a one-piece toilet, white tile, ceramic tile, white walls, porcelain floors, a console sink, engineered quartz benchtops, multi-coloured floor, a hinged shower door, black benchtops, a single vanity and a freestanding vanity.
Inspiration for a large contemporary bathroom in Miami with black cabinets, a corner shower, a one-piece toilet, white tile, ceramic tile, white walls, porcelain floors, a console sink, engineered quartz benchtops, multi-coloured floor, a hinged shower door, black benchtops, a single vanity and a freestanding vanity.
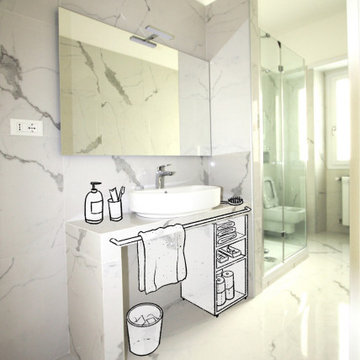
Bagno completo con ampia doccia d'angolo e lavandino da appoggio su piano in muratura. Finiture: pavimento e rivestimento in gress porcellanato effetto marmo statuario e pareti in tinta color bianco. Illuminazione: applique da soffitto e luce integrata sullo specchio.
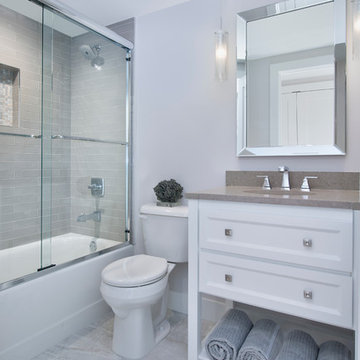
The beautiful guest bath continues the flow and look of this updated condo.
Inspiration for a mid-sized transitional 3/4 bathroom in Miami with recessed-panel cabinets, grey cabinets, a two-piece toilet, gray tile, porcelain tile, grey walls, porcelain floors, engineered quartz benchtops, an alcove tub, a shower/bathtub combo, a console sink and a sliding shower screen.
Inspiration for a mid-sized transitional 3/4 bathroom in Miami with recessed-panel cabinets, grey cabinets, a two-piece toilet, gray tile, porcelain tile, grey walls, porcelain floors, engineered quartz benchtops, an alcove tub, a shower/bathtub combo, a console sink and a sliding shower screen.
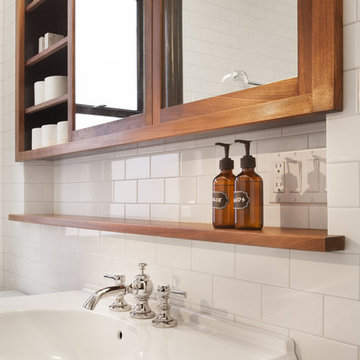
Inspiration for a large transitional master bathroom in DC Metro with a claw-foot tub, subway tile, white walls, open cabinets, a shower/bathtub combo, white tile, a console sink, porcelain floors, medium wood cabinets and a one-piece toilet.
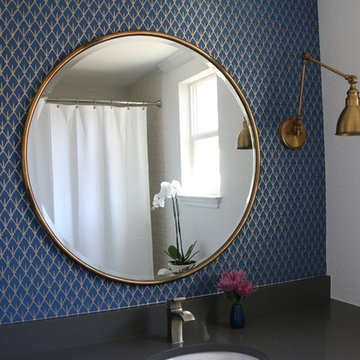
Katie Turpin Photography // Detail of wallpaper , mirror and lighting in guest bathroom
Small transitional 3/4 bathroom in Austin with shaker cabinets, white cabinets, a corner tub, a one-piece toilet, white tile, porcelain tile, white walls, porcelain floors, a console sink and engineered quartz benchtops.
Small transitional 3/4 bathroom in Austin with shaker cabinets, white cabinets, a corner tub, a one-piece toilet, white tile, porcelain tile, white walls, porcelain floors, a console sink and engineered quartz benchtops.
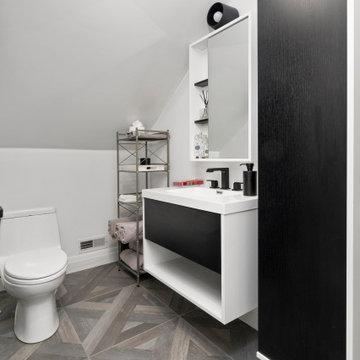
We gutted and renovated this entire modern Colonial home in Bala Cynwyd, PA. Introduced to the homeowners through the wife’s parents, we updated and expanded the home to create modern, clean spaces for the family. Highlights include converting the attic into completely new third floor bedrooms and a bathroom; a light and bright gray and white kitchen featuring a large island, white quartzite counters and Viking stove and range; a light and airy master bath with a walk-in shower and soaking tub; and a new exercise room in the basement.
Rudloff Custom Builders has won Best of Houzz for Customer Service in 2014, 2015 2016, 2017 and 2019. We also were voted Best of Design in 2016, 2017, 2018, and 2019, which only 2% of professionals receive. Rudloff Custom Builders has been featured on Houzz in their Kitchen of the Week, What to Know About Using Reclaimed Wood in the Kitchen as well as included in their Bathroom WorkBook article. We are a full service, certified remodeling company that covers all of the Philadelphia suburban area. This business, like most others, developed from a friendship of young entrepreneurs who wanted to make a difference in their clients’ lives, one household at a time. This relationship between partners is much more than a friendship. Edward and Stephen Rudloff are brothers who have renovated and built custom homes together paying close attention to detail. They are carpenters by trade and understand concept and execution. Rudloff Custom Builders will provide services for you with the highest level of professionalism, quality, detail, punctuality and craftsmanship, every step of the way along our journey together.
Specializing in residential construction allows us to connect with our clients early in the design phase to ensure that every detail is captured as you imagined. One stop shopping is essentially what you will receive with Rudloff Custom Builders from design of your project to the construction of your dreams, executed by on-site project managers and skilled craftsmen. Our concept: envision our client’s ideas and make them a reality. Our mission: CREATING LIFETIME RELATIONSHIPS BUILT ON TRUST AND INTEGRITY.
Photo Credit: Linda McManus Images
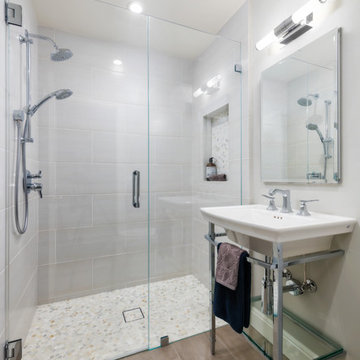
Remodeled guest bathroom featuring porcelain floor and shower tile, marble shower floor tile, freestanding sink, recessed medicine cabinet and linear sconce light. Photo by Exceptional Frames.
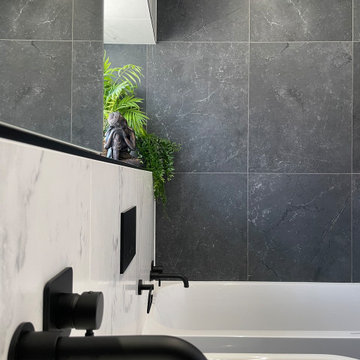
Inspiration for a mid-sized contemporary kids wet room bathroom in Other with a drop-in tub, a wall-mount toilet, porcelain tile, porcelain floors, a console sink, tile benchtops, an open shower, a single vanity and a floating vanity.
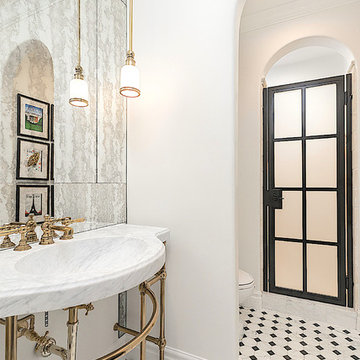
World Renowned Architecture Firm Fratantoni Design created this beautiful home! They design home plans for families all over the world in any size and style. They also have in-house Interior Designer Firm Fratantoni Interior Designers and world class Luxury Home Building Firm Fratantoni Luxury Estates! Hire one or all three companies to design and build and or remodel your home!
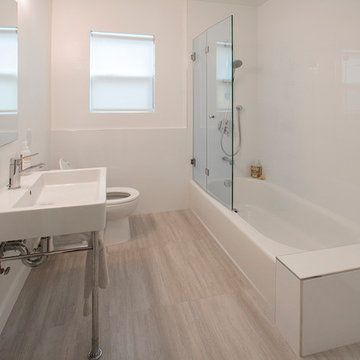
Jinny Kim
Photo of a small contemporary kids bathroom in Los Angeles with open cabinets, an alcove tub, a shower/bathtub combo, a two-piece toilet, white tile, porcelain tile, white walls, porcelain floors, a console sink, quartzite benchtops, brown floor, a hinged shower door and white benchtops.
Photo of a small contemporary kids bathroom in Los Angeles with open cabinets, an alcove tub, a shower/bathtub combo, a two-piece toilet, white tile, porcelain tile, white walls, porcelain floors, a console sink, quartzite benchtops, brown floor, a hinged shower door and white benchtops.
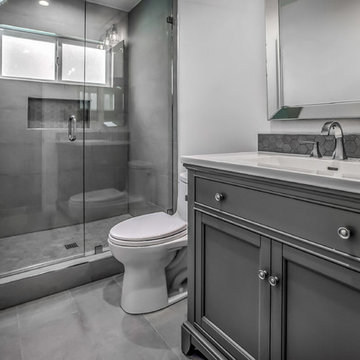
This is an example of a small mediterranean 3/4 bathroom in Los Angeles with shaker cabinets, grey cabinets, an alcove shower, a one-piece toilet, gray tile, porcelain tile, grey walls, porcelain floors, a console sink, solid surface benchtops, grey floor and a hinged shower door.
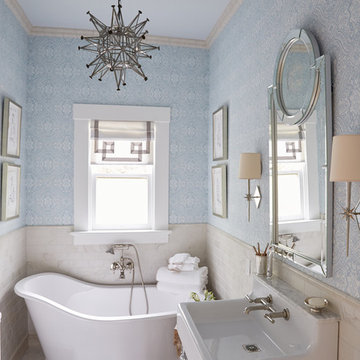
Dustin Peck Photography, Charlotte,NC
Inspiration for a small traditional master bathroom in Charlotte with a console sink, a freestanding tub, a two-piece toilet, porcelain tile, blue walls and porcelain floors.
Inspiration for a small traditional master bathroom in Charlotte with a console sink, a freestanding tub, a two-piece toilet, porcelain tile, blue walls and porcelain floors.
Bathroom Design Ideas with Porcelain Floors and a Console Sink
11