Bathroom Design Ideas with Porcelain Floors and a Console Sink
Refine by:
Budget
Sort by:Popular Today
281 - 300 of 2,552 photos
Item 1 of 3

Boasting a large terrace with long reaching sea views across the River Fal and to Pendennis Point, Seahorse was a full property renovation managed by Warren French.
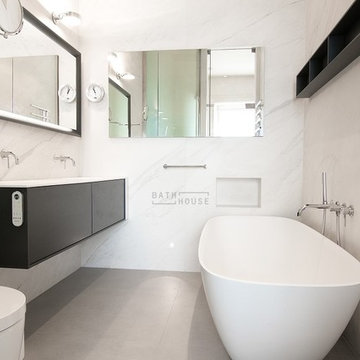
Bath House
This is an example of a mid-sized modern master bathroom in Dublin with flat-panel cabinets, black cabinets, an open shower, a wall-mount toilet, white tile, porcelain tile, white walls, porcelain floors, a console sink, white floor, an open shower, white benchtops and a freestanding tub.
This is an example of a mid-sized modern master bathroom in Dublin with flat-panel cabinets, black cabinets, an open shower, a wall-mount toilet, white tile, porcelain tile, white walls, porcelain floors, a console sink, white floor, an open shower, white benchtops and a freestanding tub.
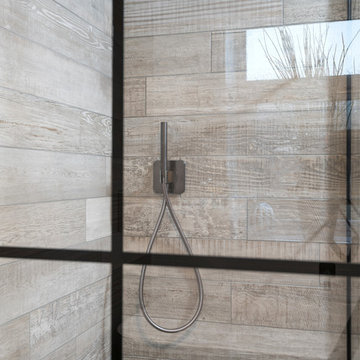
Photo of a mid-sized industrial kids bathroom in West Midlands with a freestanding tub, an open shower, a wall-mount toilet, white tile, beige walls, porcelain floors, a console sink, brown floor and an open shower.
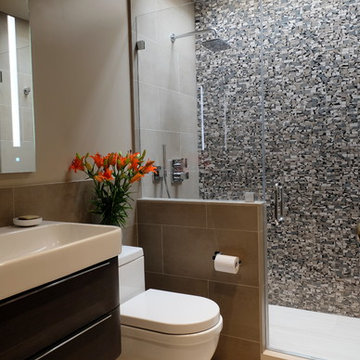
Mark Dutka
Photo of a mid-sized contemporary 3/4 bathroom in San Francisco with flat-panel cabinets, dark wood cabinets, an alcove shower, a one-piece toilet, black and white tile, gray tile, mosaic tile, grey walls, porcelain floors, a console sink, beige floor and a hinged shower door.
Photo of a mid-sized contemporary 3/4 bathroom in San Francisco with flat-panel cabinets, dark wood cabinets, an alcove shower, a one-piece toilet, black and white tile, gray tile, mosaic tile, grey walls, porcelain floors, a console sink, beige floor and a hinged shower door.
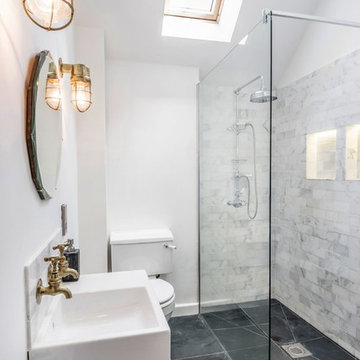
The eye catching industrial look of the shower room. Vintage nautical light fixtures are the perfect finishing touch and provide additional flair.
Design ideas for a mid-sized contemporary 3/4 wet room bathroom in Kent with a one-piece toilet, marble, white walls, a console sink, black floor, gray tile, porcelain floors and an open shower.
Design ideas for a mid-sized contemporary 3/4 wet room bathroom in Kent with a one-piece toilet, marble, white walls, a console sink, black floor, gray tile, porcelain floors and an open shower.
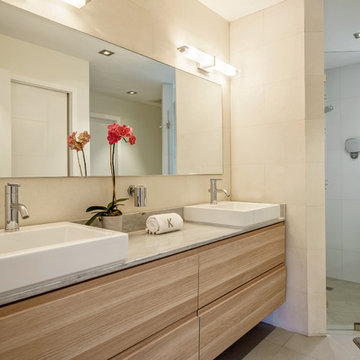
Wall is covered in white limestone. Beautiful modern vanity with his & hers sinks.
Inspiration for a mid-sized modern master bathroom in Miami with flat-panel cabinets, medium wood cabinets, a corner shower, white tile, porcelain tile, white walls, porcelain floors and a console sink.
Inspiration for a mid-sized modern master bathroom in Miami with flat-panel cabinets, medium wood cabinets, a corner shower, white tile, porcelain tile, white walls, porcelain floors and a console sink.
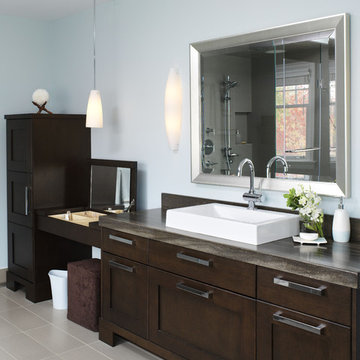
An adult retreat and relaxing spa get-away, this space and its amenities are more than comfortable for two. A raised platform between the tub and shower, complete with a seat extending from the tub deck allows for a step down into the shower pan rather than a curb. Vanity cabinetry with flip-up grooming area and lavatory were placed opposite this area to capture the natural lighting and reflections of the view to the backyard. The materials and finishes were kept simple and minimal; sand coloured striated porcelain tile was used for the floor, walls, tub deck and shower ceiling. Matte sheen dark rift oak cabinetry and honed dark brown limestone contrast nicely with the white fixtures and polished chrome fittings. Serene blue walls complete the watery spa-like theme of a much deserved get-away without leaving home.
Donna Griffith Photography
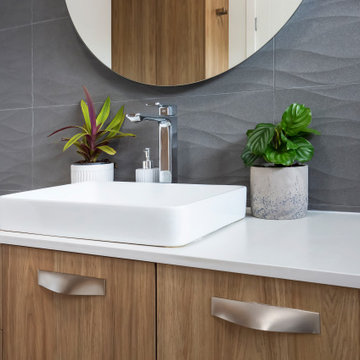
Modern bathroom with feature wavy tiled wall, with round mirror with LED back light..
Design ideas for a mid-sized contemporary bathroom in Sydney with flat-panel cabinets, medium wood cabinets, gray tile, porcelain tile, white walls, porcelain floors, a console sink, engineered quartz benchtops, beige floor, an open shower, white benchtops, a single vanity, a freestanding vanity, vaulted and planked wall panelling.
Design ideas for a mid-sized contemporary bathroom in Sydney with flat-panel cabinets, medium wood cabinets, gray tile, porcelain tile, white walls, porcelain floors, a console sink, engineered quartz benchtops, beige floor, an open shower, white benchtops, a single vanity, a freestanding vanity, vaulted and planked wall panelling.
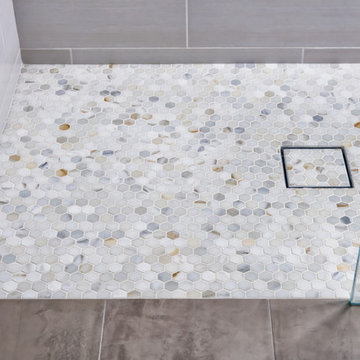
Remodeled guest bathroom featuring porcelain floor and shower tile, marble shower floor tile, freestanding sink, recessed medicine cabinet and linear sconce light. Photo by Exceptional Frames.
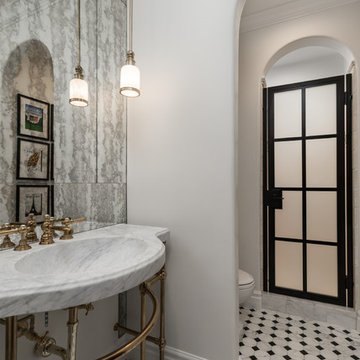
The marble sink is certainly a statement piece and nicely compliments the custom stone flooring and backsplash. We love the iron shower door.
Design ideas for an expansive traditional master bathroom in Phoenix with open cabinets, distressed cabinets, a freestanding tub, an alcove shower, a two-piece toilet, multi-coloured tile, mirror tile, multi-coloured walls, porcelain floors, a console sink, marble benchtops, multi-coloured floor, a hinged shower door and multi-coloured benchtops.
Design ideas for an expansive traditional master bathroom in Phoenix with open cabinets, distressed cabinets, a freestanding tub, an alcove shower, a two-piece toilet, multi-coloured tile, mirror tile, multi-coloured walls, porcelain floors, a console sink, marble benchtops, multi-coloured floor, a hinged shower door and multi-coloured benchtops.
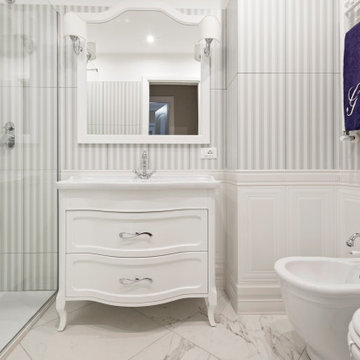
Sala da bagno con doccia in cristallo, lavabo con mobile, specchiera classica, termoarredi e sanitari classici. pavimento in gres porcellanato effetto marmo
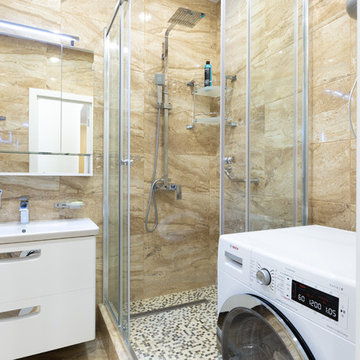
Inspiration for a mid-sized contemporary 3/4 wet room bathroom in Moscow with flat-panel cabinets, white cabinets, beige tile, porcelain tile, beige walls, porcelain floors, a console sink, quartzite benchtops, beige floor, a sliding shower screen and white benchtops.
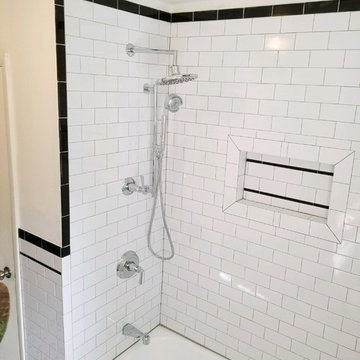
Crisp White subway tile with black accents in a horizontal niche gives an updated feel to a retro style
Design ideas for a small traditional bathroom in New York with a two-piece toilet, white tile, ceramic tile, porcelain floors and a console sink.
Design ideas for a small traditional bathroom in New York with a two-piece toilet, white tile, ceramic tile, porcelain floors and a console sink.
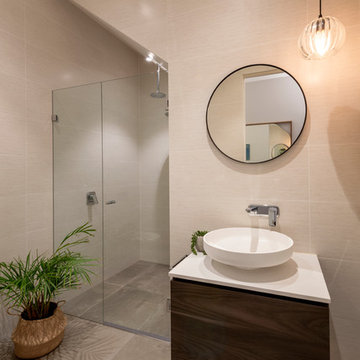
Contemporary 3/4 bathroom in Melbourne with flat-panel cabinets, dark wood cabinets, porcelain tile, porcelain floors, engineered quartz benchtops, brown floor, a hinged shower door, white benchtops, white walls and a console sink.
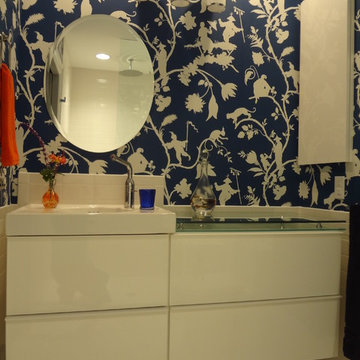
By merging 2 closets I created a wonderful bath. The wallpaper is Scalamandra , the vanity from Ikea and the wall tile is basic subway tile.
Inspiration for a small eclectic master bathroom in Raleigh with a console sink, glass-front cabinets, white cabinets, glass benchtops, an open shower, a one-piece toilet, white tile, porcelain tile, porcelain floors and blue walls.
Inspiration for a small eclectic master bathroom in Raleigh with a console sink, glass-front cabinets, white cabinets, glass benchtops, an open shower, a one-piece toilet, white tile, porcelain tile, porcelain floors and blue walls.
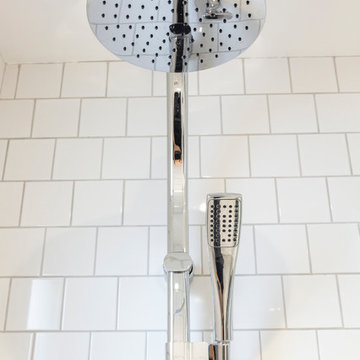
Une petite salle de bain doit avant tout être fonctionnelle et pratique. Mais cela ne veut pas dire pour autant que vous devez sacrifier son aspect esthétique !
Les photos à découvrir ci-dessous prouvent qu’il est également possible de décorer et d’aménager sa salle de bain à son style en se faisant réellement plaisir, même avec un espace limité.
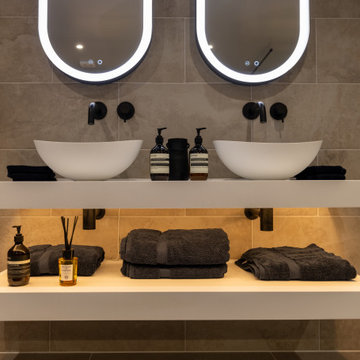
Modern Bathroom with double basin and a walk in shower.
accented with recessed lighting and shelving.
Inspiration for a large modern master bathroom in London with white cabinets, an open shower, a one-piece toilet, beige tile, porcelain tile, porcelain floors, a console sink, limestone benchtops, an open shower, white benchtops, a double vanity and a floating vanity.
Inspiration for a large modern master bathroom in London with white cabinets, an open shower, a one-piece toilet, beige tile, porcelain tile, porcelain floors, a console sink, limestone benchtops, an open shower, white benchtops, a double vanity and a floating vanity.
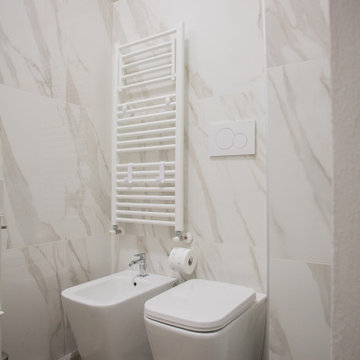
Bagno vista sanitari
Fotografo Giuseppe Tridente
Inspiration for a small contemporary 3/4 bathroom in Milan with flat-panel cabinets, white cabinets, an alcove shower, a two-piece toilet, white tile, marble, white walls, porcelain floors, a console sink, engineered quartz benchtops, multi-coloured floor, a hinged shower door and white benchtops.
Inspiration for a small contemporary 3/4 bathroom in Milan with flat-panel cabinets, white cabinets, an alcove shower, a two-piece toilet, white tile, marble, white walls, porcelain floors, a console sink, engineered quartz benchtops, multi-coloured floor, a hinged shower door and white benchtops.
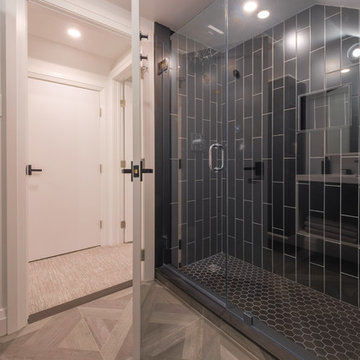
This bathroom in the newly converted attic has weathered, medium gray porcelain floors laid in a herring bone pattern. The white, high gloss, European style vanity with a black front provides a sharp contrast. The shower is stunning. The white grout really makes the black hexagonal floor and vertical brick wall tiles pop.
We gutted and renovated this entire modern Colonial home in Bala Cynwyd, PA. Introduced to the homeowners through the wife’s parents, we updated and expanded the home to create modern, clean spaces for the family. Highlights include converting the attic into completely new third floor bedrooms and a bathroom; a light and bright gray and white kitchen featuring a large island, white quartzite counters and Viking stove and range; a light and airy master bath with a walk-in shower and soaking tub; and a new exercise room in the basement.
Rudloff Custom Builders has won Best of Houzz for Customer Service in 2014, 2015 2016, 2017 and 2019. We also were voted Best of Design in 2016, 2017, 2018, 2019 which only 2% of professionals receive. Rudloff Custom Builders has been featured on Houzz in their Kitchen of the Week, What to Know About Using Reclaimed Wood in the Kitchen as well as included in their Bathroom WorkBook article. We are a full service, certified remodeling company that covers all of the Philadelphia suburban area. This business, like most others, developed from a friendship of young entrepreneurs who wanted to make a difference in their clients’ lives, one household at a time. This relationship between partners is much more than a friendship. Edward and Stephen Rudloff are brothers who have renovated and built custom homes together paying close attention to detail. They are carpenters by trade and understand concept and execution. Rudloff Custom Builders will provide services for you with the highest level of professionalism, quality, detail, punctuality and craftsmanship, every step of the way along our journey together.
Specializing in residential construction allows us to connect with our clients early in the design phase to ensure that every detail is captured as you imagined. One stop shopping is essentially what you will receive with Rudloff Custom Builders from design of your project to the construction of your dreams, executed by on-site project managers and skilled craftsmen. Our concept: envision our client’s ideas and make them a reality. Our mission: CREATING LIFETIME RELATIONSHIPS BUILT ON TRUST AND INTEGRITY.
Photo Credit: JMB Photoworks
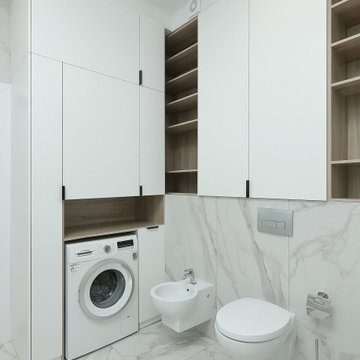
Design ideas for a mid-sized scandinavian master bathroom in Other with raised-panel cabinets, white cabinets, an undermount tub, a wall-mount toilet, black and white tile, porcelain tile, white walls, porcelain floors, a console sink, solid surface benchtops, white floor, white benchtops, a laundry, a single vanity and a floating vanity.
Bathroom Design Ideas with Porcelain Floors and a Console Sink
15