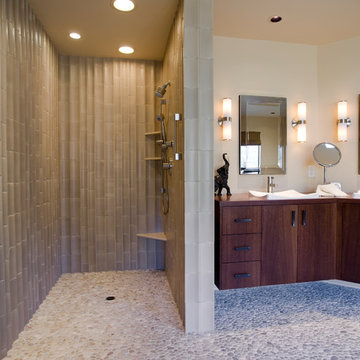Bathroom Design Ideas with Porcelain Tile and an Open Shower
Refine by:
Budget
Sort by:Popular Today
101 - 120 of 17,999 photos
Item 1 of 3
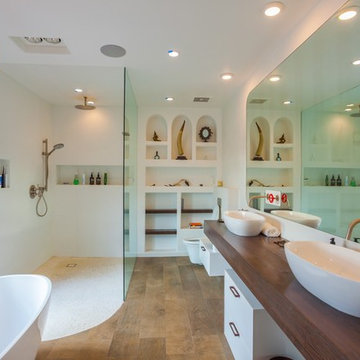
Jahanshah Ardalan
Inspiration for a mid-sized contemporary master bathroom in Los Angeles with white cabinets, a freestanding tub, a curbless shower, a wall-mount toilet, white walls, a vessel sink, wood benchtops, open cabinets, white tile, porcelain tile, medium hardwood floors, brown floor, an open shower and brown benchtops.
Inspiration for a mid-sized contemporary master bathroom in Los Angeles with white cabinets, a freestanding tub, a curbless shower, a wall-mount toilet, white walls, a vessel sink, wood benchtops, open cabinets, white tile, porcelain tile, medium hardwood floors, brown floor, an open shower and brown benchtops.
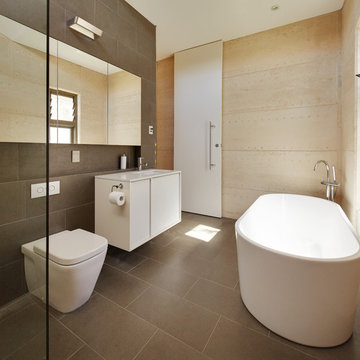
Robert Frith
Design ideas for a small contemporary master bathroom in Perth with an undermount sink, solid surface benchtops, a freestanding tub, an open shower, gray tile, porcelain tile, multi-coloured walls, porcelain floors, flat-panel cabinets, white cabinets, a one-piece toilet and an open shower.
Design ideas for a small contemporary master bathroom in Perth with an undermount sink, solid surface benchtops, a freestanding tub, an open shower, gray tile, porcelain tile, multi-coloured walls, porcelain floors, flat-panel cabinets, white cabinets, a one-piece toilet and an open shower.
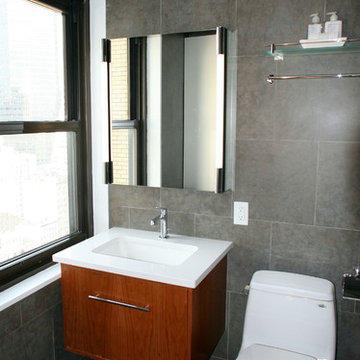
973-857-1561
LM Interior Design
LM Masiello, CKBD, CAPS
lm@lminteriordesignllc.com
https://www.lminteriordesignllc.com/
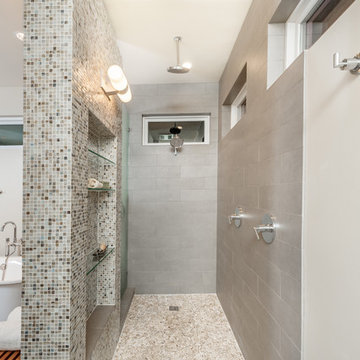
Main Floor Photography
Inspiration for a mid-sized transitional bathroom in Dallas with an undermount sink, an open shower, gray tile, porcelain tile, pebble tile floors, beige walls and an open shower.
Inspiration for a mid-sized transitional bathroom in Dallas with an undermount sink, an open shower, gray tile, porcelain tile, pebble tile floors, beige walls and an open shower.
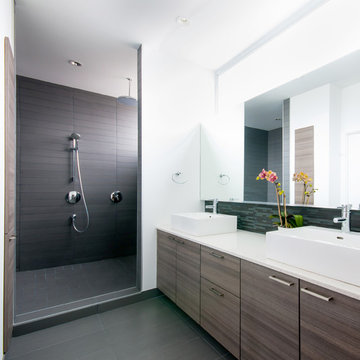
Master Bath
Contemporary bathroom in Houston with a vessel sink, flat-panel cabinets, engineered quartz benchtops, an open shower, gray tile, porcelain tile, dark wood cabinets and an open shower.
Contemporary bathroom in Houston with a vessel sink, flat-panel cabinets, engineered quartz benchtops, an open shower, gray tile, porcelain tile, dark wood cabinets and an open shower.
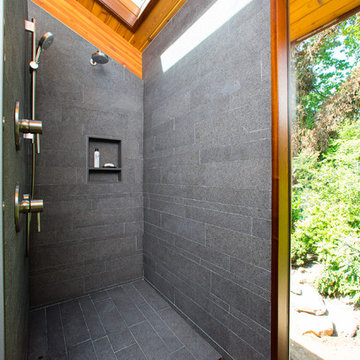
Photos by Shawn Lortie Photography
Photo of a mid-sized contemporary master bathroom in DC Metro with a curbless shower, gray tile, porcelain tile, grey walls, porcelain floors, solid surface benchtops, grey floor, an open shower, medium wood cabinets and an undermount sink.
Photo of a mid-sized contemporary master bathroom in DC Metro with a curbless shower, gray tile, porcelain tile, grey walls, porcelain floors, solid surface benchtops, grey floor, an open shower, medium wood cabinets and an undermount sink.
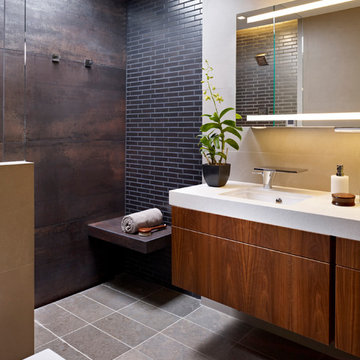
The spa-like master bath features a skylit open shower with porcelain mosaic tile walls and digitally-controlled water tile spray jets.
© Jeffrey Totaro, photographer

Expansive contemporary master bathroom in Melbourne with flat-panel cabinets, light wood cabinets, a freestanding tub, an open shower, a two-piece toilet, gray tile, porcelain tile, grey walls, porcelain floors, a pedestal sink, quartzite benchtops, grey floor, an open shower, a double vanity and a floating vanity.

Design ideas for a small eclectic master bathroom in Seattle with flat-panel cabinets, dark wood cabinets, a japanese tub, a shower/bathtub combo, a one-piece toilet, black tile, porcelain tile, black walls, slate floors, a drop-in sink, engineered quartz benchtops, grey floor, an open shower, grey benchtops, an enclosed toilet, a single vanity, a freestanding vanity and wood walls.

The warm wood vanity with a tower provides lots of storage space. The design is simple and stylish.
Large modern master bathroom in Denver with raised-panel cabinets, dark wood cabinets, a freestanding tub, a curbless shower, gray tile, porcelain tile, grey walls, porcelain floors, an undermount sink, quartzite benchtops, grey floor, an open shower, white benchtops, a double vanity and a built-in vanity.
Large modern master bathroom in Denver with raised-panel cabinets, dark wood cabinets, a freestanding tub, a curbless shower, gray tile, porcelain tile, grey walls, porcelain floors, an undermount sink, quartzite benchtops, grey floor, an open shower, white benchtops, a double vanity and a built-in vanity.

The Kelso's Bathroom showcases a stylish and contemporary design with a touch of elegance. The black bathroom faucet and black cabinet and drawer hardware add a sleek and sophisticated accent to the space. The gray penny tile backsplash and gray subway tile shower create a visually appealing backdrop, adding texture and depth to the overall design. Light wood cabinets provide a warm and natural element, balancing the darker accents in the room. A beautiful pink orchid adds a pop of color and a touch of freshness to the space. The white quartz countertop offers a clean and polished surface, complementing the overall color scheme. The combination of these elements creates a harmonious and inviting atmosphere in the Kelso's Bathroom, making it a serene and stylish retreat.

double sink in Master Bath
Design ideas for a large industrial master wet room bathroom in Kansas City with flat-panel cabinets, grey cabinets, gray tile, porcelain tile, grey walls, concrete floors, a vessel sink, granite benchtops, grey floor, an open shower, black benchtops, a double vanity, a built-in vanity, exposed beam and brick walls.
Design ideas for a large industrial master wet room bathroom in Kansas City with flat-panel cabinets, grey cabinets, gray tile, porcelain tile, grey walls, concrete floors, a vessel sink, granite benchtops, grey floor, an open shower, black benchtops, a double vanity, a built-in vanity, exposed beam and brick walls.
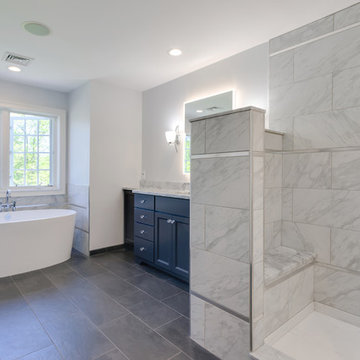
This serene master bathroom design forms part of a master suite that is sure to make every day brighter. The large master bathroom includes a separate toilet compartment with a Toto toilet for added privacy, and is connected to the bedroom and the walk-in closet, all via pocket doors. The main part of the bathroom includes a luxurious freestanding Victoria + Albert bathtub situated near a large window with a Riobel chrome floor mounted tub spout. It also has a one-of-a-kind open shower with a cultured marble gray shower base, 12 x 24 polished Venatino wall tile with 1" chrome Schluter Systems strips used as a unique decorative accent. The shower includes a storage niche and shower bench, along with rainfall and handheld showerheads, and a sandblasted glass panel. Next to the shower is an Amba towel warmer. The bathroom cabinetry by Koch and Company incorporates two vanity cabinets and a floor to ceiling linen cabinet, all in a Fairway door style in charcoal blue, accented by Alno hardware crystal knobs and a super white granite eased edge countertop. The vanity area also includes undermount sinks with chrome faucets, Granby sconces, and Luna programmable lit mirrors. This bathroom design is sure to inspire you when getting ready for the day or provide the ultimate space to relax at the end of the day!
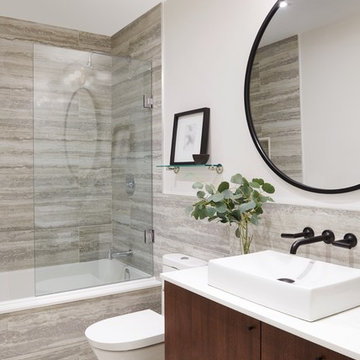
Inspiration for a mid-sized contemporary 3/4 bathroom in Toronto with flat-panel cabinets, dark wood cabinets, an alcove tub, gray tile, white walls, a vessel sink, grey floor, a shower/bathtub combo, a one-piece toilet, porcelain tile, porcelain floors, solid surface benchtops and an open shower.
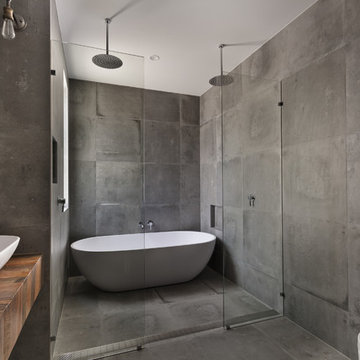
Who needs paint when you can tile the walls?
Photo of an expansive modern master bathroom in Vancouver with a freestanding tub, gray tile, porcelain tile, open cabinets, medium wood cabinets, a double shower, a one-piece toilet, grey walls, concrete floors, a vessel sink, wood benchtops, grey floor, an open shower and brown benchtops.
Photo of an expansive modern master bathroom in Vancouver with a freestanding tub, gray tile, porcelain tile, open cabinets, medium wood cabinets, a double shower, a one-piece toilet, grey walls, concrete floors, a vessel sink, wood benchtops, grey floor, an open shower and brown benchtops.

Design ideas for a mid-sized modern master bathroom in Orange County with shaker cabinets, white cabinets, a freestanding tub, an open shower, a two-piece toilet, blue tile, porcelain tile, white walls, mosaic tile floors, an undermount sink, engineered quartz benchtops, white floor, an open shower, white benchtops, a shower seat, a double vanity, a built-in vanity and panelled walls.

Le projet Croix des Gardes consistait à rafraîchir un pied-à-terre à Cannes, avec comme maîtres mots : minimalisme, luminosité et modernité.
Ce 2 pièces sur les hauteurs de Cannes avait séduit les clients par sa vue à couper le souffle sur la baie de Cannes, et sa grande chambre qui en faisait l'appartement de vacances idéal.
Cependant, la cuisine et la salle de bain manquaient d'ergonomie, de confort et de clarté.
La partie salle de bain était auparavant une pièce très chargée : plusieurs revêtements muraux avec des motifs et des couleurs différentes, papier peint fleuri au plafond, un grand placard face à la porte...
La salle de bain est maintenant totalement transformée, comme agrandie ! Le grand placard à laissé la place à un meuble vasque, avec des rangements et un lave linge tandis que la baignoire a été remplacée par un grand bac à douche extra-plat.
Le sol et la faïence ont été remplacés par un carrelage effet bois blanchi et texturé, créant une pièce aux tons apaisants.

Photo of a large scandinavian master wet room bathroom in Toronto with shaker cabinets, grey cabinets, a freestanding tub, a one-piece toilet, white tile, porcelain tile, white walls, porcelain floors, an undermount sink, engineered quartz benchtops, white floor, an open shower, white benchtops, a niche, a double vanity and a freestanding vanity.

Inspiration for a mid-sized transitional master bathroom in Sacramento with shaker cabinets, grey cabinets, a curbless shower, beige tile, porcelain tile, beige walls, vinyl floors, an undermount sink, an open shower, white benchtops, a niche, a double vanity and a built-in vanity.
Bathroom Design Ideas with Porcelain Tile and an Open Shower
6
