Bathroom Design Ideas with Porcelain Tile and an Open Shower
Refine by:
Budget
Sort by:Popular Today
81 - 100 of 17,999 photos
Item 1 of 3
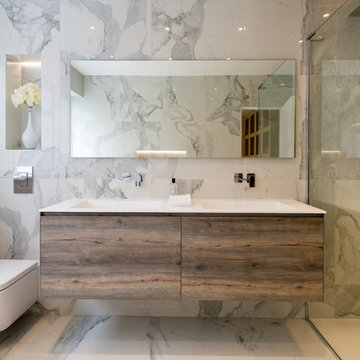
Beautiful remodel of En-Suite bathroom by Letta London. Our client and designer were very specific in choosing marble effect tiles, freestanding bath and double vanity unit in wood finish with resin inset basins. Large walk-in shower perfectly fits in this spacious bathroom as our client requested 10mm glass and as frameless as possible. All this makes the result modern, light and very efficient.
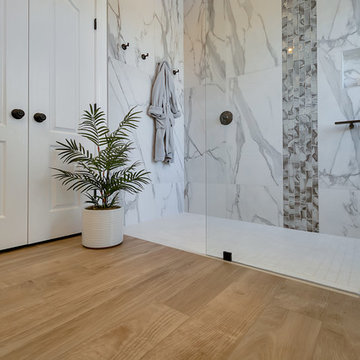
DEMO - We removed the tub shower combo, flooring, vanities, commode room walls, and removed the mirrored doors to the master closet.
THE REMODEL - We created a large zero threshold walk-in shower that is complete with 24x48 Charme series Calcatta Gold LARGE format tiles and a a 12” deco column down the middle with a 2x6 Abaco Mosaic. For the vanity, we added a beautiful floating cabinet topped with Monte Cristo Granite in a Satin finish. The under cabinet lighting and light up Mirror were supplied by our client. The wood look tile flooring was also installed throughout the bathroom, bedroom, and a few other rooms throughout the home. Finally, After removing those walls for the commode room, we were able to open up more room for the overall bathroom and then we reframed the Master Closet opening to add double doors & framed a new entry door.
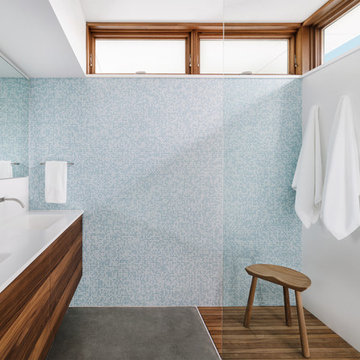
Axiom Desert House by Turkel Design in Palm Springs, California ; Photo by Chase Daniel ; fixtures by CEA, surfaces, integrated sinks, and groutless shower from Corian, windows from Marvin, tile by Bisazza
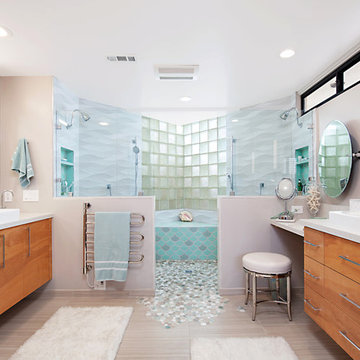
Feast your eyes on this stunning master bathroom remodel in Encinitas. Project was completely customized to homeowner's specifications. His and Hers floating beech wood vanities with quartz counters, include a drop down make up vanity on Her side. Custom recessed solid maple medicine cabinets behind each mirror. Both vanities feature large rimmed vessel sinks and polished chrome faucets. The spacious 2 person shower showcases a custom pebble mosaic puddle at the entrance, 3D wave tile walls and hand painted Moroccan fish scale tile accenting the bench and oversized shampoo niches. Each end of the shower is outfitted with it's own set of shower head and valve, as well as a hand shower with slide bar. Also of note are polished chrome towel warmer and radiant under floor heating system.
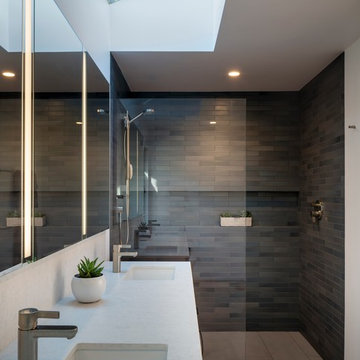
Skylight floods the master bath with natural light. Porcelain wall tiles by Heath Ceramics. Photo by Scott Hargis.
Inspiration for a large contemporary master bathroom in San Francisco with flat-panel cabinets, medium wood cabinets, a curbless shower, porcelain tile, porcelain floors, an undermount sink, engineered quartz benchtops, grey floor, an open shower and white benchtops.
Inspiration for a large contemporary master bathroom in San Francisco with flat-panel cabinets, medium wood cabinets, a curbless shower, porcelain tile, porcelain floors, an undermount sink, engineered quartz benchtops, grey floor, an open shower and white benchtops.
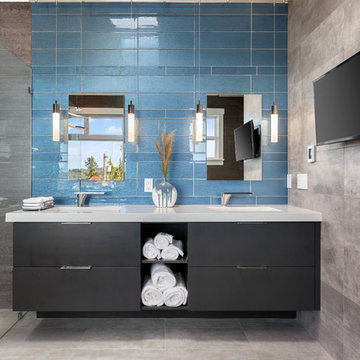
Snowberry Lane Photography
Design ideas for a large contemporary master bathroom in Seattle with flat-panel cabinets, black cabinets, a curbless shower, porcelain tile, grey walls, porcelain floors, an undermount sink, engineered quartz benchtops, grey floor, an open shower, white benchtops, beige tile and blue tile.
Design ideas for a large contemporary master bathroom in Seattle with flat-panel cabinets, black cabinets, a curbless shower, porcelain tile, grey walls, porcelain floors, an undermount sink, engineered quartz benchtops, grey floor, an open shower, white benchtops, beige tile and blue tile.

Photo of a mid-sized transitional master bathroom in Boston with flat-panel cabinets, medium wood cabinets, a one-piece toilet, beige walls, a trough sink, an open shower, an alcove tub, a shower/bathtub combo, gray tile, porcelain tile, porcelain floors, solid surface benchtops, grey floor and white benchtops.
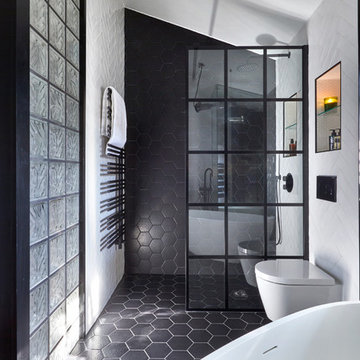
Astrid Templier
Mid-sized contemporary master wet room bathroom in London with a wall-mount toilet, white walls, black floor, an open shower, black and white tile, medium wood cabinets, a freestanding tub, porcelain tile, porcelain floors, a vessel sink and wood benchtops.
Mid-sized contemporary master wet room bathroom in London with a wall-mount toilet, white walls, black floor, an open shower, black and white tile, medium wood cabinets, a freestanding tub, porcelain tile, porcelain floors, a vessel sink and wood benchtops.
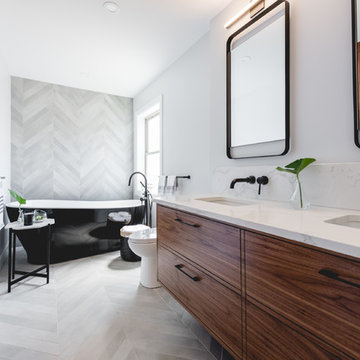
Bodoum Photographie
Photo of a mid-sized contemporary master bathroom in Montreal with flat-panel cabinets, dark wood cabinets, a freestanding tub, an alcove shower, a one-piece toilet, gray tile, porcelain tile, grey walls, porcelain floors, an undermount sink, quartzite benchtops, grey floor, an open shower and white benchtops.
Photo of a mid-sized contemporary master bathroom in Montreal with flat-panel cabinets, dark wood cabinets, a freestanding tub, an alcove shower, a one-piece toilet, gray tile, porcelain tile, grey walls, porcelain floors, an undermount sink, quartzite benchtops, grey floor, an open shower and white benchtops.
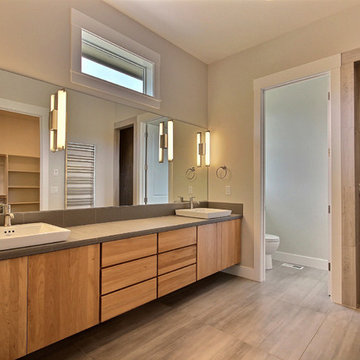
Paint by Sherwin Williams
Body Color : Coming Soon!
Trim Color : Coming Soon!
Entry Door Color by Northwood Cabinets
Door Stain : Coming Soon!
Flooring & Tile by Macadam Floor and Design
Master Bath Floor Tile by Surface Art Inc.
Tile Product : Horizon in Silver
Master Shower Wall Tile by Emser Tile
Master Shower Wall/Floor Product : Cassero in White
Master Bath Tile Countertops by Surface Art Inc.
Master Countertop Product : A La Mode in Buff
Foyer Tile by Emser Tile
Tile Product : Motion in Advance
Great Room Hardwood by Wanke Cascade
Hardwood Product : Terra Living Natural Durango
Kitchen Backsplash Tile by Florida Tile
Backsplash Tile Product : Streamline in Arctic
Slab Countertops by Cosmos Granite & Marble
Quartz, Granite & Marble provided by Wall to Wall Countertops
Countertop Product : True North Quartz in Blizzard
Great Room Fireplace by Heat & Glo
Fireplace Product : Primo 48”
Fireplace Surround by Emser Tile
Surround Product : Motion in Advance
Plumbing Fixtures by Kohler
Sink Fixtures by Decolav
Custom Storage by Northwood Cabinets
Handlesets and Door Hardware by Kwikset
Lighting by Globe/Destination Lighting
Windows by Milgard Window + Door
Window Product : Style Line Series
Supplied by TroyCo
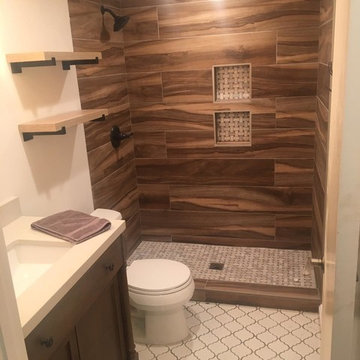
Photo of a small country 3/4 bathroom in Los Angeles with shaker cabinets, dark wood cabinets, an alcove shower, a two-piece toilet, brown tile, porcelain tile, white walls, cement tiles, an undermount sink, engineered quartz benchtops, white floor, an open shower and white benchtops.
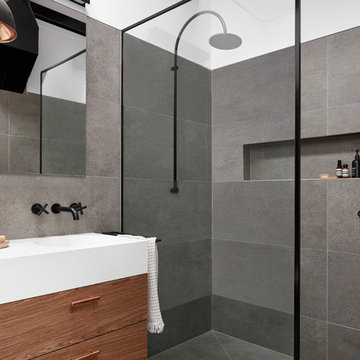
Designer: Vanessa Cook
Photographer: Tom Roe
Photo of a small industrial 3/4 bathroom in Melbourne with flat-panel cabinets, dark wood cabinets, gray tile, porcelain tile, porcelain floors, an integrated sink, solid surface benchtops, grey floor, an open shower, a corner shower and grey walls.
Photo of a small industrial 3/4 bathroom in Melbourne with flat-panel cabinets, dark wood cabinets, gray tile, porcelain tile, porcelain floors, an integrated sink, solid surface benchtops, grey floor, an open shower, a corner shower and grey walls.
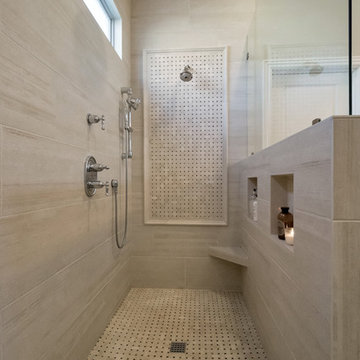
Master Bathroom - Demo'd complete bathroom. Installed Large soaking tub, subway tile to the ceiling, two new rain glass windows, custom smokehouse cabinets, Quartz counter tops and all new chrome fixtures.
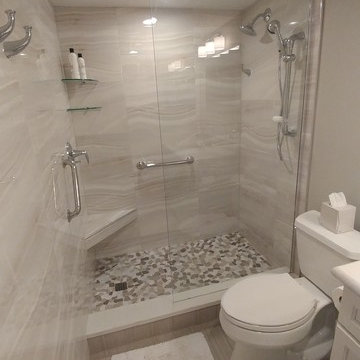
Single pane glass, corner bench and glass shelves in the shower keep it open and uncluttered. We added grab bars for the future and wetwall with lots of hooks.
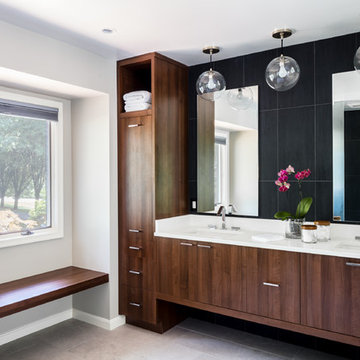
AV Architects + Builders
Location: Great Falls, VA, United States
Our clients were looking to renovate their existing master bedroom into a more luxurious, modern space with an open floor plan and expansive modern bath design. The existing floor plan felt too cramped and didn’t offer much closet space or spa like features. Without having to make changes to the exterior structure, we designed a space customized around their lifestyle and allowed them to feel more relaxed at home.
Our modern design features an open-concept master bedroom suite that connects to the master bath for a total of 600 square feet. We included floating modern style vanity cabinets with white Zen quartz, large black format wall tile, and floating hanging mirrors. Located right next to the vanity area is a large, modern style pull-out linen cabinet that provides ample storage, as well as a wooden floating bench that provides storage below the large window. The centerpiece of our modern design is the combined free-standing tub and walk-in, curb less shower area, surrounded by views of the natural landscape. To highlight the modern design interior, we added light white porcelain large format floor tile to complement the floor-to-ceiling dark grey porcelain wall tile to give off a modern appeal. Last not but not least, a frosted glass partition separates the bath area from the toilet, allowing for a semi-private toilet area.
Jim Tetro Architectural Photography
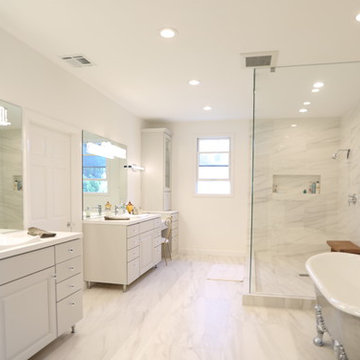
Inspiration for a large contemporary master bathroom in Los Angeles with flat-panel cabinets, grey cabinets, a claw-foot tub, a double shower, a one-piece toilet, white tile, porcelain tile, white walls, porcelain floors, a vessel sink, quartzite benchtops, white floor and an open shower.
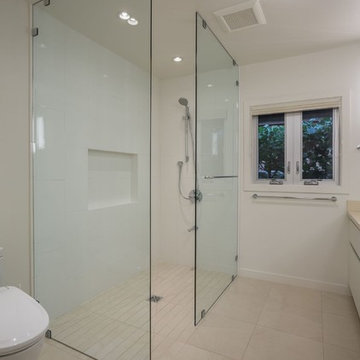
This is an example of a mid-sized contemporary master wet room bathroom in Hawaii with flat-panel cabinets, white cabinets, white tile, porcelain tile, white walls, porcelain floors, engineered quartz benchtops, beige floor and an open shower.
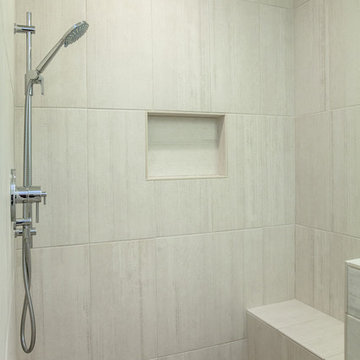
Photo of a transitional master bathroom in Phoenix with recessed-panel cabinets, white cabinets, a curbless shower, white walls, mosaic tile floors, an undermount sink, engineered quartz benchtops, multi-coloured floor, an open shower, beige tile and porcelain tile.
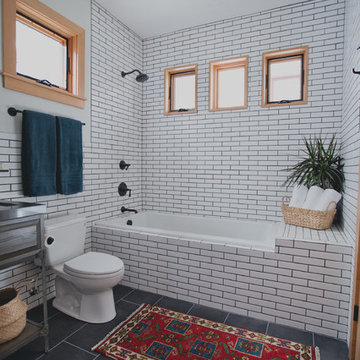
Small transitional bathroom in Portland with brown cabinets, a drop-in tub, a one-piece toilet, white tile, porcelain tile, white walls, porcelain floors, a console sink, engineered quartz benchtops, a shower/bathtub combo, grey floor, an open shower and raised-panel cabinets.
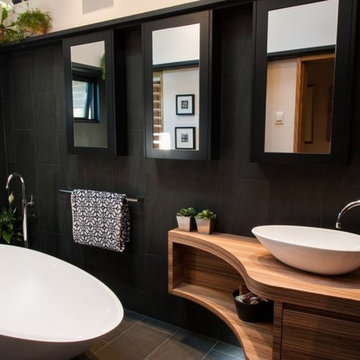
Photo of a mid-sized modern master bathroom in Canberra - Queanbeyan with furniture-like cabinets, medium wood cabinets, a freestanding tub, an alcove shower, a one-piece toilet, black tile, porcelain tile, beige walls, porcelain floors, wood benchtops, black floor, an open shower and a vessel sink.
Bathroom Design Ideas with Porcelain Tile and an Open Shower
5