Bathroom Design Ideas with Porcelain Tile and Marble Benchtops
Refine by:
Budget
Sort by:Popular Today
21 - 40 of 13,382 photos
Item 1 of 3
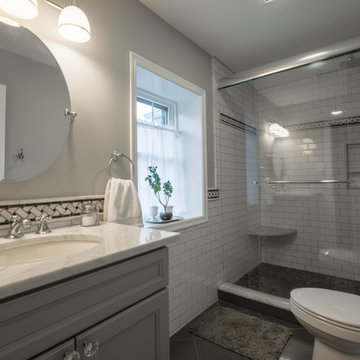
We met these clients through a referral from a previous client. We renovated several rooms in their traditional-style farmhouse in Abington. The kitchen is farmhouse chic, with white cabinetry, black granite counters, Carrara marble subway tile backsplash, and a beverage center. The large island, with its white quartz counter, is multi-functional, with seating for five at the counter and a bench on the end with more seating, a microwave door, a prep sink and a large area for prep work, and loads of storage. The kitchen includes a large sitting area with a corner fireplace and wall mounted television.
The multi-purpose mud room has custom built lockers for coats, shoes and bags, a built-in desk and shelving, and even space for kids to play! All three bathrooms use black and white in varied materials to create clean, classic spaces.
RUDLOFF Custom Builders has won Best of Houzz for Customer Service in 2014, 2015 2016 and 2017. We also were voted Best of Design in 2016, 2017 and 2018, which only 2% of professionals receive. Rudloff Custom Builders has been featured on Houzz in their Kitchen of the Week, What to Know About Using Reclaimed Wood in the Kitchen as well as included in their Bathroom WorkBook article. We are a full service, certified remodeling company that covers all of the Philadelphia suburban area. This business, like most others, developed from a friendship of young entrepreneurs who wanted to make a difference in their clients’ lives, one household at a time. This relationship between partners is much more than a friendship. Edward and Stephen Rudloff are brothers who have renovated and built custom homes together paying close attention to detail. They are carpenters by trade and understand concept and execution. RUDLOFF CUSTOM BUILDERS will provide services for you with the highest level of professionalism, quality, detail, punctuality and craftsmanship, every step of the way along our journey together.
Specializing in residential construction allows us to connect with our clients early in the design phase to ensure that every detail is captured as you imagined. One stop shopping is essentially what you will receive with RUDLOFF CUSTOM BUILDERS from design of your project to the construction of your dreams, executed by on-site project managers and skilled craftsmen. Our concept: envision our client’s ideas and make them a reality. Our mission: CREATING LIFETIME RELATIONSHIPS BUILT ON TRUST AND INTEGRITY.
Photo Credit: JMB Photoworks
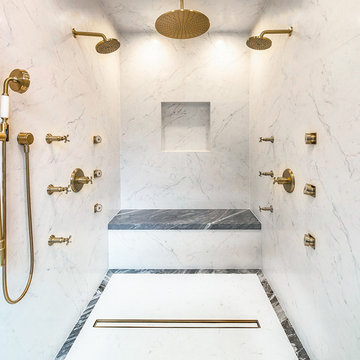
Sweetlake Interior Design Houston TX, Kenny Fenton, Lori Toups Fenton
Inspiration for an expansive transitional master bathroom in Houston with furniture-like cabinets, grey cabinets, a freestanding tub, a curbless shower, a wall-mount toilet, white tile, porcelain tile, white walls, porcelain floors, a drop-in sink, marble benchtops, white floor and a hinged shower door.
Inspiration for an expansive transitional master bathroom in Houston with furniture-like cabinets, grey cabinets, a freestanding tub, a curbless shower, a wall-mount toilet, white tile, porcelain tile, white walls, porcelain floors, a drop-in sink, marble benchtops, white floor and a hinged shower door.
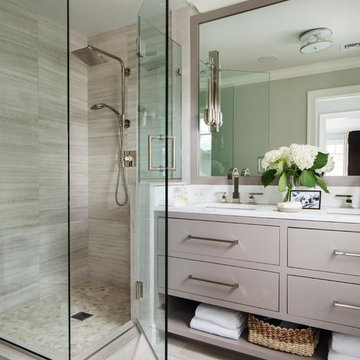
Inspiration for a small beach style master bathroom in New York with beige cabinets, an alcove shower, a two-piece toilet, beige tile, porcelain tile, white walls, porcelain floors, an undermount sink, marble benchtops, beige floor and a hinged shower door.
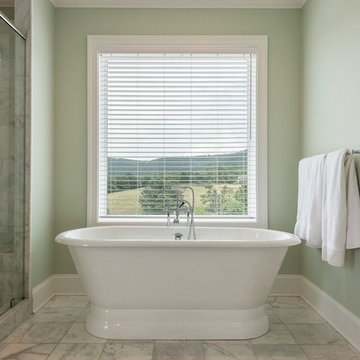
Photo of a large traditional master bathroom in Other with recessed-panel cabinets, white cabinets, a freestanding tub, a corner shower, a two-piece toilet, gray tile, white tile, porcelain tile, green walls, porcelain floors, an undermount sink, marble benchtops, white floor and a hinged shower door.
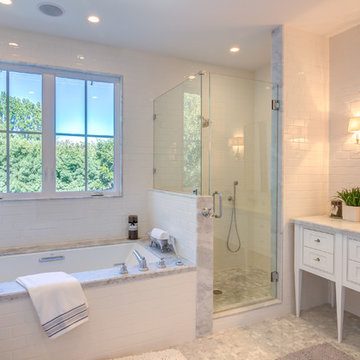
This is an example of a mid-sized transitional master bathroom in Los Angeles with shaker cabinets, white cabinets, an undermount tub, an alcove shower, a one-piece toilet, gray tile, white tile, porcelain tile, white walls, mosaic tile floors, an undermount sink and marble benchtops.
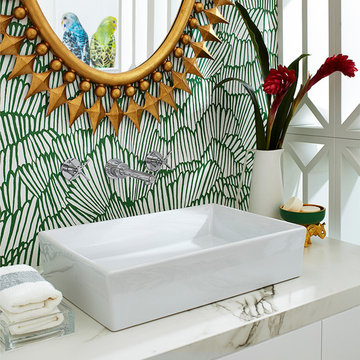
Timeless Palm Springs glamour meets modern in Pulp Design Studios' bathroom design created for the DXV Design Panel 2016. The design is one of four created by an elite group of celebrated designers for DXV's national ad campaign. Faced with the challenge of creating a beautiful space from nothing but an empty stage, Beth and Carolina paired mid-century touches with bursts of colors and organic patterns. The result is glamorous with touches of quirky fun -- the definition of splendid living.
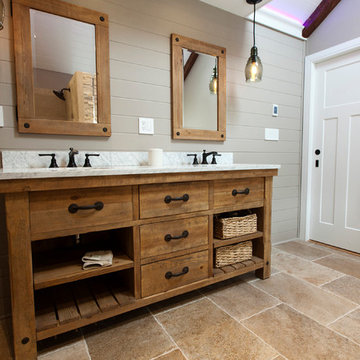
Design ideas for a mid-sized country master bathroom in New York with brown cabinets, a freestanding tub, an open shower, a two-piece toilet, beige tile, porcelain tile, multi-coloured walls, porcelain floors, an undermount sink, marble benchtops and flat-panel cabinets.
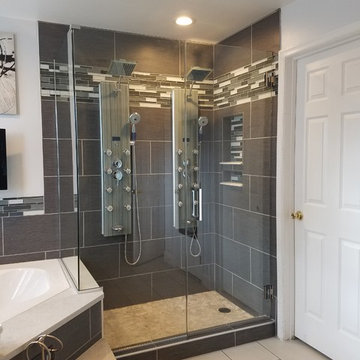
Using a sleek design with minimal clips and attachment points between the panels and wall, this enclosure really shows off the King and Queens contemporary showers.
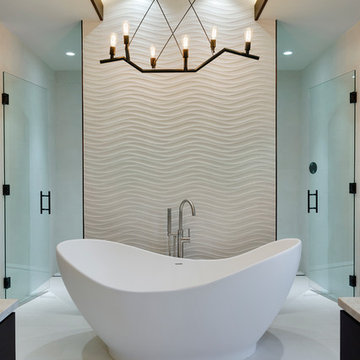
photos by Spacecrafting
Design ideas for a large contemporary master wet room bathroom in Minneapolis with flat-panel cabinets, medium wood cabinets, a freestanding tub, a two-piece toilet, white tile, porcelain tile, white walls, porcelain floors, an undermount sink, marble benchtops, white floor and an open shower.
Design ideas for a large contemporary master wet room bathroom in Minneapolis with flat-panel cabinets, medium wood cabinets, a freestanding tub, a two-piece toilet, white tile, porcelain tile, white walls, porcelain floors, an undermount sink, marble benchtops, white floor and an open shower.
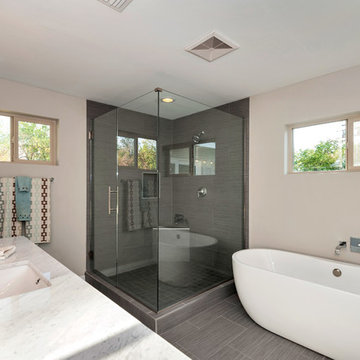
Design ideas for a large transitional master bathroom in Phoenix with a freestanding tub, a corner shower, gray tile, porcelain tile, grey walls, porcelain floors, an undermount sink and marble benchtops.
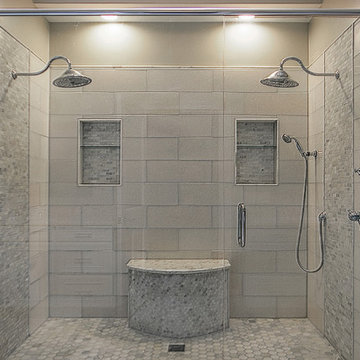
Images by Eagle Photography
Mary Ann Thompson - Designer
Capital Kitchen and Bath - Remodeler
This is an example of a mid-sized traditional master bathroom in Other with beaded inset cabinets, white cabinets, a double shower, porcelain tile, brown walls, porcelain floors, an undermount sink, beige floor, gray tile, marble benchtops and a sliding shower screen.
This is an example of a mid-sized traditional master bathroom in Other with beaded inset cabinets, white cabinets, a double shower, porcelain tile, brown walls, porcelain floors, an undermount sink, beige floor, gray tile, marble benchtops and a sliding shower screen.
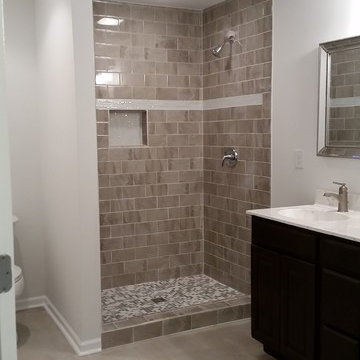
Southern Breeze Home Design Center, Inc.
Photo of a mid-sized transitional master bathroom in Nashville with shaker cabinets, dark wood cabinets, an alcove shower, beige tile, white walls, porcelain floors, porcelain tile, an integrated sink, marble benchtops, beige floor, a shower curtain and white benchtops.
Photo of a mid-sized transitional master bathroom in Nashville with shaker cabinets, dark wood cabinets, an alcove shower, beige tile, white walls, porcelain floors, porcelain tile, an integrated sink, marble benchtops, beige floor, a shower curtain and white benchtops.
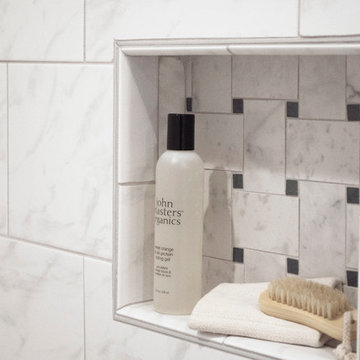
The marble look porcelain tiled shower walls and the basket weave floor tile complement the White marble vanity top and gray stained wood vanity cabinet. The tile shower niche combines the two tiles..
Classic contemporary styling and attention to detail make this double duty bathroom a sophisticated but functional space for the family's two young children as well as guests. Removing a wall and expanding into a closet allowed the additional space needed for a double vanity and generous room in front of the combined tub/shower.
HAVEN design+building llc
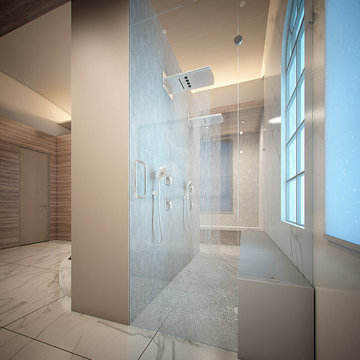
This is an example of a large modern master bathroom in Miami with flat-panel cabinets, light wood cabinets, a freestanding tub, a double shower, porcelain tile, marble floors, a vessel sink, beige walls and marble benchtops.
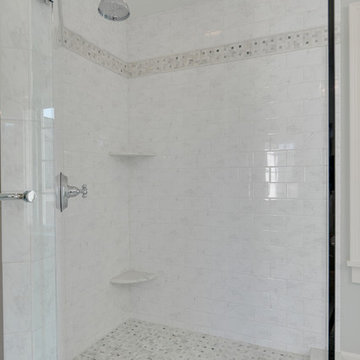
Inspiration for a large traditional master bathroom in Minneapolis with an undermount sink, furniture-like cabinets, white cabinets, marble benchtops, a freestanding tub, a corner shower, a one-piece toilet, white tile, porcelain tile, green walls and porcelain floors.
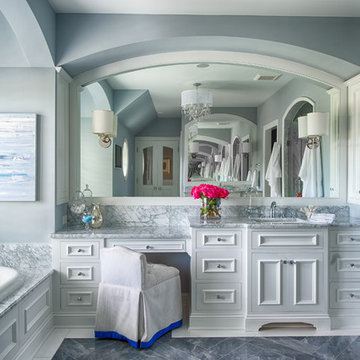
Scott Amundson
Inspiration for a mid-sized transitional master bathroom in Minneapolis with recessed-panel cabinets, white cabinets, a drop-in tub, an alcove shower, gray tile, porcelain tile, grey walls, porcelain floors, an undermount sink, marble benchtops, grey floor and a hinged shower door.
Inspiration for a mid-sized transitional master bathroom in Minneapolis with recessed-panel cabinets, white cabinets, a drop-in tub, an alcove shower, gray tile, porcelain tile, grey walls, porcelain floors, an undermount sink, marble benchtops, grey floor and a hinged shower door.
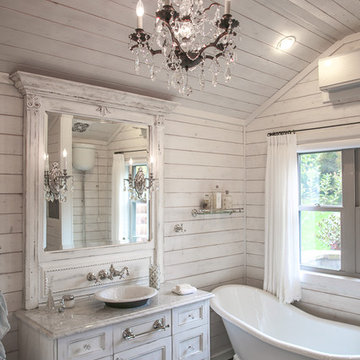
The design of the cabin began with the client’s discovery of an old mirror which had once been part of a hall tree. Painted In a rustic white finish, the orange pine walls of the cabin were painted by the homeowners on hand using a sock and rubbing paint with a light hand so that the knots would show clearly and you would achieve the look of a lime-washed wall. A custom vanity was fashioned to match the details on the antique mirror and a textured iron vessel sink sits atop. Polished nickel faucets, cast iron tub, and old fashioned toilet are from Herbeau. The antique French Iron bed was located on line and brought in from California. The peeling paint shows the layers of age with French blue, white and rust tones peeking through. An iron chandelier adorned with Strauss crystal and created by Schonbek hangs from the ceiling and matching sconces are fastened into the mirror.
Designed by Melodie Durham of Durham Designs & Consulting, LLC.
Photo by Livengood Photographs [www.livengoodphotographs.com/design].
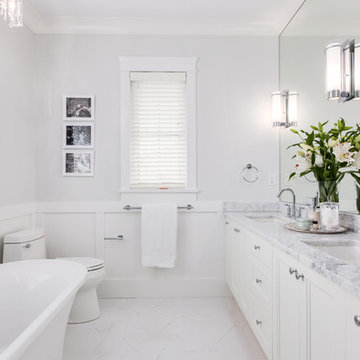
A custom home for a growing family with an adorable french bulldog- Colonel Mustard. This home was to be elegant and timeless, yet designed to be able to withstand this family with 2 young children. A beautiful gourmet kitchen is the centre of this home opened onto a very comfortable living room perfect for watching the game. Engineered hardwood flooring and beautiful custom cabinetry throughout. Upstairs a spa like master ensuite is at the ready to help these parents relax after a long tiring day.
Photography by: Colin Perry
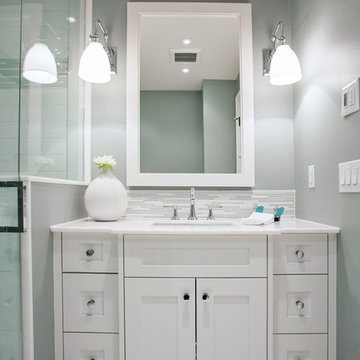
Small transitional bathroom in Toronto with an undermount sink, shaker cabinets, white cabinets, marble benchtops, a two-piece toilet, white tile, porcelain tile, blue walls and porcelain floors.
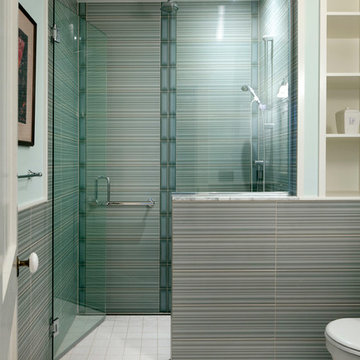
Greg Premru
Photo of a mid-sized contemporary bathroom in Boston with a curbless shower, open cabinets, white cabinets, blue tile, porcelain tile, green walls, porcelain floors and marble benchtops.
Photo of a mid-sized contemporary bathroom in Boston with a curbless shower, open cabinets, white cabinets, blue tile, porcelain tile, green walls, porcelain floors and marble benchtops.
Bathroom Design Ideas with Porcelain Tile and Marble Benchtops
2