Bathroom Design Ideas with Porcelain Tile and Medium Hardwood Floors
Refine by:
Budget
Sort by:Popular Today
81 - 100 of 1,443 photos
Item 1 of 3
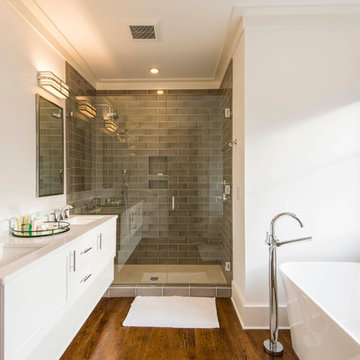
Design ideas for a mid-sized transitional master bathroom in Charleston with shaker cabinets, white cabinets, a freestanding tub, an alcove shower, gray tile, white walls, medium hardwood floors, an undermount sink, porcelain tile, engineered quartz benchtops, a hinged shower door and white benchtops.

Victorian print blue tile with a fabric-like texture were fitted inside the niche.
Design ideas for a traditional bathroom in London with a console sink, white cabinets, a drop-in tub, a shower/bathtub combo, porcelain tile, medium hardwood floors, a wall-mount toilet and recessed-panel cabinets.
Design ideas for a traditional bathroom in London with a console sink, white cabinets, a drop-in tub, a shower/bathtub combo, porcelain tile, medium hardwood floors, a wall-mount toilet and recessed-panel cabinets.
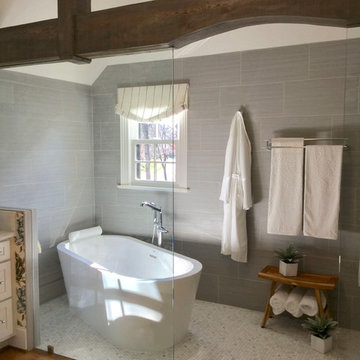
Modern farmhouse describes this master bathroom remodel with arched exposed beam, glass framed wet room with a curbless wood floor to tile transition, modern soaking tub, custom built-in vanities, and beautiful floral and butterfly wallpaper.

Large traditional master wet room bathroom in Nashville with recessed-panel cabinets, white cabinets, a freestanding tub, a two-piece toilet, white tile, porcelain tile, grey walls, medium hardwood floors, an undermount sink, engineered quartz benchtops, brown floor, a hinged shower door, white benchtops, a niche, a double vanity, a built-in vanity, recessed and wallpaper.
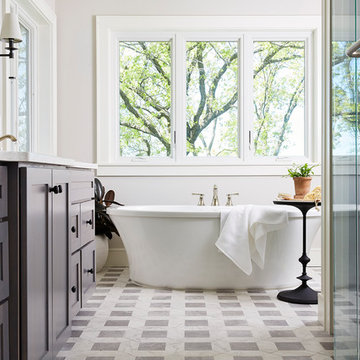
Alyssa Lee Photography
Mid-sized beach style master bathroom in Minneapolis with shaker cabinets, white cabinets, medium hardwood floors, a freestanding tub, a corner shower, gray tile, porcelain tile, grey walls, an undermount sink, engineered quartz benchtops, grey floor, a hinged shower door and white benchtops.
Mid-sized beach style master bathroom in Minneapolis with shaker cabinets, white cabinets, medium hardwood floors, a freestanding tub, a corner shower, gray tile, porcelain tile, grey walls, an undermount sink, engineered quartz benchtops, grey floor, a hinged shower door and white benchtops.
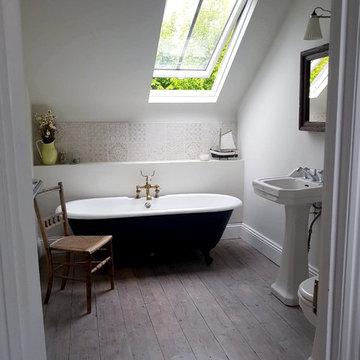
Created a large double bedroom with an ensuite bathroom in this beautiful terraced house in a Brighton conservation zone. We were limited by planning policy to use conservation velux windows but they're large and fill the room with light. The window is off-centre because it had to be centered above a window on the floor below.
Rolltop bath painted a deep Farrow and Ball blue.
Reclaimed floorboards were sanded and bleached to create a coastal driftwood feel.
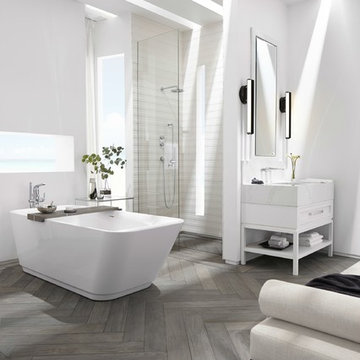
Selected as one of four designers to the prestigious DXV Design Panel to design a space for their 2018-2020 national ad campaign || Inspired by 21st Century black & white architectural/interior photography, in collaboration with DXV, we created a healing space where light and shadow could dance throughout the day and night to reveal stunning shapes and shadows. With retractable clear skylights and frame-less windows that slice through strong architectural planes, a seemingly static white space becomes a dramatic yet serene hypnotic playground; igniting a new relationship with the sun and moon each day by harnessing their energy and color story. Seamlessly installed earthy toned teak reclaimed plank floors provide a durable grounded flow from bath to shower to lounge. The juxtaposition of vertical and horizontal layers of neutral lines, bold shapes and organic materials, inspires a relaxing, exciting, restorative daily destination.
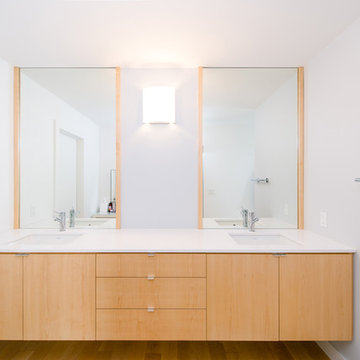
A cantilevered vanity with quartz top provides storage, with custom wood-framed mirrors to create a sense of verticality and increased height.
Jimmy Cheng Photography
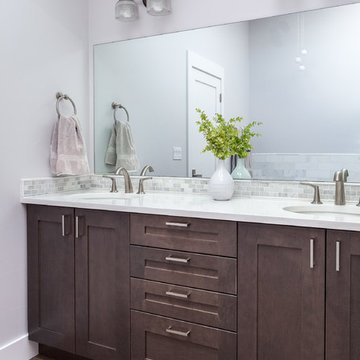
White Cararra Marble Bathroom Remodel Project by JM Kitchen and Bath Denver Colorado
Photo of a mid-sized modern master bathroom in Denver with shaker cabinets, white cabinets, white walls, medium hardwood floors, an undermount sink, marble benchtops, a curbless shower, white tile and porcelain tile.
Photo of a mid-sized modern master bathroom in Denver with shaker cabinets, white cabinets, white walls, medium hardwood floors, an undermount sink, marble benchtops, a curbless shower, white tile and porcelain tile.
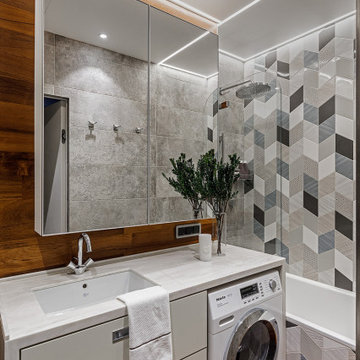
Во время разработки проекта встал вопрос о том, какой материал можно использовать кроме плитки, после чего дизайнером было предложено разбавить серый интерьер натуральным теплым деревом, которое с легкостью переносит влажность. Конечно же, это дерево - тик. В результате, пол и стена напротив входа были выполнены в этом материале. В соответствии с концепцией гостиной, мы сочетали его с серым материалом: плиткой под камень; а зону ванной выделили иной плиткой затейливой формы.
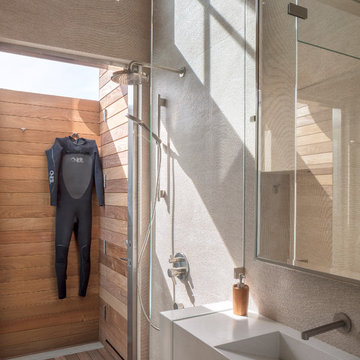
Gina Viscusi Elson - Interior Designer
Kathryn Strickland - Landscape Architect
Meschi Construction - General Contractor
Michael Hospelt - Photographer

Design ideas for a mid-sized country master bathroom in Essex with recessed-panel cabinets, white cabinets, an open shower, blue tile, porcelain tile, multi-coloured walls, medium hardwood floors, marble benchtops, a hinged shower door, a double vanity, a built-in vanity and wallpaper.
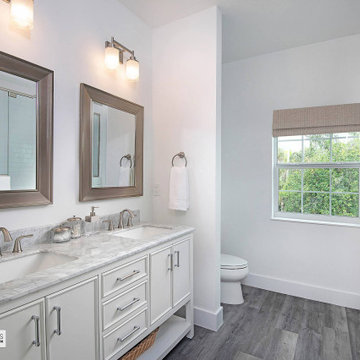
Owner's bath with large walk-in shower and dual vanities.
Inspiration for a mid-sized beach style master bathroom in Other with beaded inset cabinets, white cabinets, a corner shower, a one-piece toilet, white tile, porcelain tile, white walls, medium hardwood floors, an undermount sink, engineered quartz benchtops, grey floor, a hinged shower door, grey benchtops, a shower seat, a double vanity and a freestanding vanity.
Inspiration for a mid-sized beach style master bathroom in Other with beaded inset cabinets, white cabinets, a corner shower, a one-piece toilet, white tile, porcelain tile, white walls, medium hardwood floors, an undermount sink, engineered quartz benchtops, grey floor, a hinged shower door, grey benchtops, a shower seat, a double vanity and a freestanding vanity.
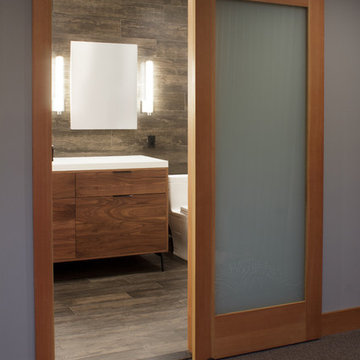
Walnut Vanity
Kara Lashuay
Photo of a small modern bathroom in New York with flat-panel cabinets, medium wood cabinets, a drop-in tub, a shower/bathtub combo, a two-piece toilet, white tile, porcelain tile, beige walls, medium hardwood floors, an integrated sink and solid surface benchtops.
Photo of a small modern bathroom in New York with flat-panel cabinets, medium wood cabinets, a drop-in tub, a shower/bathtub combo, a two-piece toilet, white tile, porcelain tile, beige walls, medium hardwood floors, an integrated sink and solid surface benchtops.
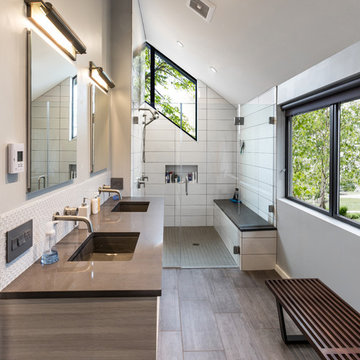
Doug Edmunds
Mid-sized contemporary 3/4 bathroom in Orange County with a corner shower, white tile, beige walls, an undermount sink, a hinged shower door, flat-panel cabinets, light wood cabinets, porcelain tile, medium hardwood floors, quartzite benchtops, brown floor and grey benchtops.
Mid-sized contemporary 3/4 bathroom in Orange County with a corner shower, white tile, beige walls, an undermount sink, a hinged shower door, flat-panel cabinets, light wood cabinets, porcelain tile, medium hardwood floors, quartzite benchtops, brown floor and grey benchtops.
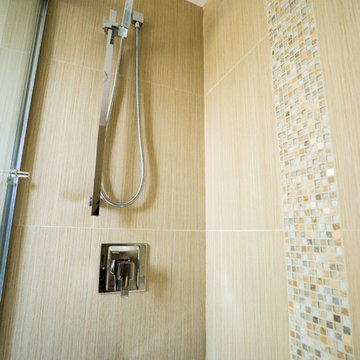
This La Mesa Master Bathroom Remodel was remodeled to give a unique modern look. A lightwood floating vanity was installed along with new porcelain wood tile. The shower walls have a light wood porcelain tile walls and glass liner. The shower head and valves are modern and detachable to be used as a hand shower as well. This unique bathroom offers a zen feel that will help anyone unwind after a long day. Photos by John Gerson. www.choosechi.com
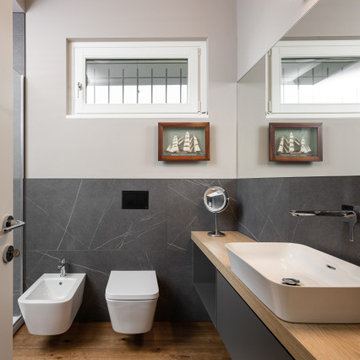
bagno con doccia
Photo of a mid-sized contemporary 3/4 bathroom in Other with flat-panel cabinets, grey cabinets, a drop-in tub, a wall-mount toilet, gray tile, porcelain tile, grey walls, medium hardwood floors, a vessel sink, wood benchtops, beige floor, an open shower, beige benchtops, a single vanity and a floating vanity.
Photo of a mid-sized contemporary 3/4 bathroom in Other with flat-panel cabinets, grey cabinets, a drop-in tub, a wall-mount toilet, gray tile, porcelain tile, grey walls, medium hardwood floors, a vessel sink, wood benchtops, beige floor, an open shower, beige benchtops, a single vanity and a floating vanity.
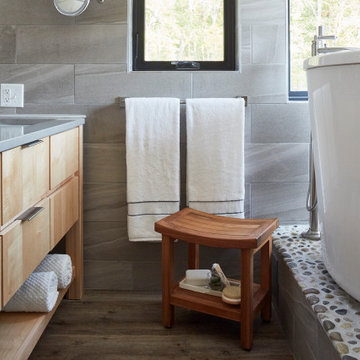
Design ideas for a small asian master bathroom in DC Metro with furniture-like cabinets, grey cabinets, a japanese tub, an open shower, gray tile, porcelain tile, white walls, medium hardwood floors, engineered quartz benchtops, brown floor, a hinged shower door and grey benchtops.
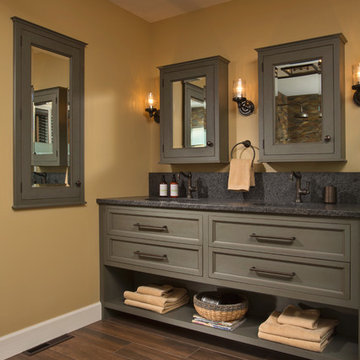
Warm tones are incorporated into every surface in the master bathroom, from the hardwood style porcelain floor tile and gray cabinetry to the Edison bulb sconces. The wide vanity with open shelving and additional recessed medicine cabinet ensure plenty of storage.
Scott Bergmann Photography
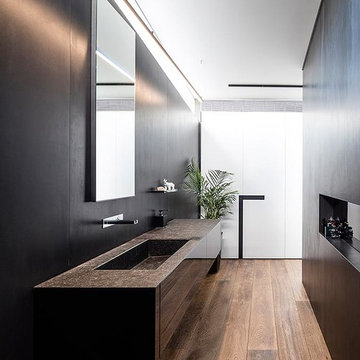
ensuite
custom supply vanity unit with integrated basin in stone
all from TBK direct
Design ideas for a mid-sized contemporary master bathroom in London with porcelain tile, black walls, medium hardwood floors, a wall-mount sink and recessed-panel cabinets.
Design ideas for a mid-sized contemporary master bathroom in London with porcelain tile, black walls, medium hardwood floors, a wall-mount sink and recessed-panel cabinets.
Bathroom Design Ideas with Porcelain Tile and Medium Hardwood Floors
5