Bathroom Design Ideas with Porcelain Tile and Medium Hardwood Floors
Refine by:
Budget
Sort by:Popular Today
101 - 120 of 1,443 photos
Item 1 of 3
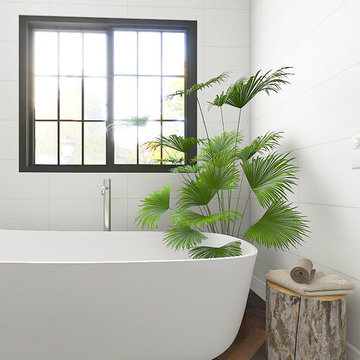
This project consisted of the remodeling of this master bathroom. We included a double sink to keep separate areas for each one of my clients and base the design on a coastal modern style. As an accent of the room, we incorporate arched mirrors matched with a marble suspended counter.
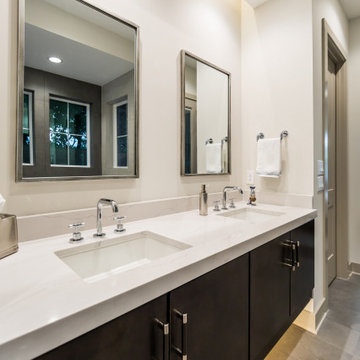
DreamDesign®25, Springmoor House, is a modern rustic farmhouse and courtyard-style home. A semi-detached guest suite (which can also be used as a studio, office, pool house or other function) with separate entrance is the front of the house adjacent to a gated entry. In the courtyard, a pool and spa create a private retreat. The main house is approximately 2500 SF and includes four bedrooms and 2 1/2 baths. The design centerpiece is the two-story great room with asymmetrical stone fireplace and wrap-around staircase and balcony. A modern open-concept kitchen with large island and Thermador appliances is open to both great and dining rooms. The first-floor master suite is serene and modern with vaulted ceilings, floating vanity and open shower.
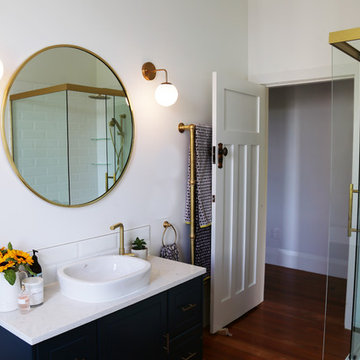
Lacunastone 'White Haze' Sliding Door Shower with Bronze Hardware Upgrade
This is an example of a mid-sized country master bathroom in Auckland with furniture-like cabinets, blue cabinets, a freestanding tub, a corner shower, white tile, porcelain tile, white walls, medium hardwood floors, marble benchtops, brown floor, a sliding shower screen, a two-piece toilet and a vessel sink.
This is an example of a mid-sized country master bathroom in Auckland with furniture-like cabinets, blue cabinets, a freestanding tub, a corner shower, white tile, porcelain tile, white walls, medium hardwood floors, marble benchtops, brown floor, a sliding shower screen, a two-piece toilet and a vessel sink.
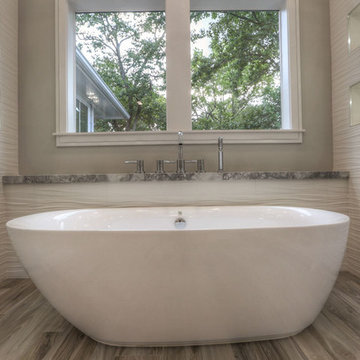
Photo of a large arts and crafts master bathroom in Houston with shaker cabinets, white cabinets, a freestanding tub, a corner shower, white tile, porcelain tile, grey walls, medium hardwood floors, an undermount sink, granite benchtops, grey floor and a hinged shower door.
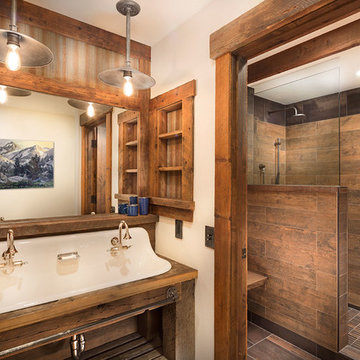
This is an example of a mid-sized country kids bathroom in Other with open cabinets, medium wood cabinets, an alcove shower, a wall-mount toilet, brown tile, porcelain tile, beige walls, medium hardwood floors, a wall-mount sink and wood benchtops.
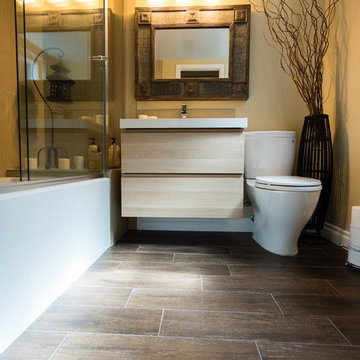
This La Mesa Master Bathroom Remodel was remodeled to give a unique modern look. A lightwood floating vanity was installed along with new porcelain wood tile. The shower walls have a light wood porcelain tile walls and glass liner. The shower head and valves are modern and detachable to be used as a hand shower as well. This unique bathroom offers a zen feel that will help anyone unwind after a long day. Photos by John Gerson. www.choosechi.com
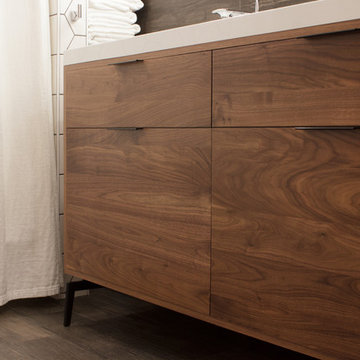
Kara Lashuay
Small modern bathroom in New York with flat-panel cabinets, medium wood cabinets, a drop-in tub, a shower/bathtub combo, a two-piece toilet, white tile, porcelain tile, beige walls, medium hardwood floors, an integrated sink and solid surface benchtops.
Small modern bathroom in New York with flat-panel cabinets, medium wood cabinets, a drop-in tub, a shower/bathtub combo, a two-piece toilet, white tile, porcelain tile, beige walls, medium hardwood floors, an integrated sink and solid surface benchtops.
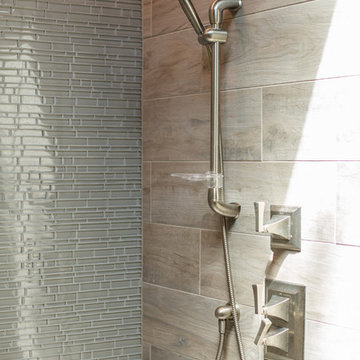
Lowell Custom Homes, Lake Geneva, WI.
Master Bath After
Full remodel of Master Bath with with space borrowed from unused small hall bath. Plank tile floors and shower walls with glass shower door and surround.
CB Wilson Interiors
Bella Tile & Stone
Victoria McHugh Photography

Guest Bathroom remodel
Design ideas for a large mediterranean bathroom in Orange County with shaker cabinets, white cabinets, an undermount tub, a corner shower, green tile, porcelain tile, white walls, medium hardwood floors, a drop-in sink, quartzite benchtops, a hinged shower door, grey benchtops, a built-in vanity and exposed beam.
Design ideas for a large mediterranean bathroom in Orange County with shaker cabinets, white cabinets, an undermount tub, a corner shower, green tile, porcelain tile, white walls, medium hardwood floors, a drop-in sink, quartzite benchtops, a hinged shower door, grey benchtops, a built-in vanity and exposed beam.
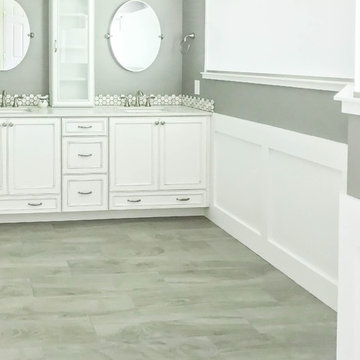
Inspiration for a mid-sized transitional master bathroom in Baltimore with beaded inset cabinets, white cabinets, gray tile, porcelain tile, grey walls, medium hardwood floors, an undermount sink, engineered quartz benchtops, grey floor and grey benchtops.
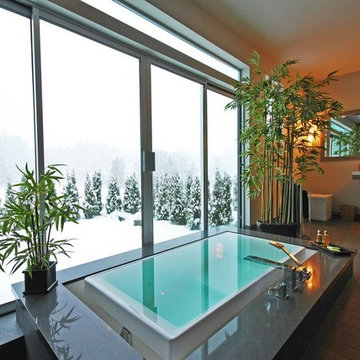
Photo Credit: Tod Sakai
Photo of a large contemporary master bathroom in Seattle with a wall-mount sink, engineered quartz benchtops, a drop-in tub, an open shower, a one-piece toilet, gray tile, porcelain tile, white walls and medium hardwood floors.
Photo of a large contemporary master bathroom in Seattle with a wall-mount sink, engineered quartz benchtops, a drop-in tub, an open shower, a one-piece toilet, gray tile, porcelain tile, white walls and medium hardwood floors.
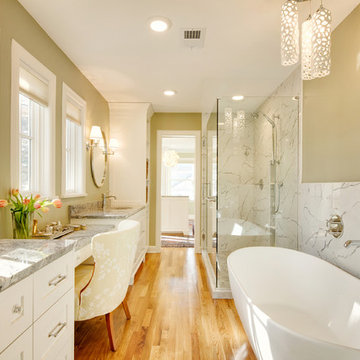
Master bathroom reconfigured into a calming 2nd floor oasis with adjoining guest bedroom transforming into a large closet and dressing room. New hardwood flooring and sage green walls warm this soft grey and white pallet.
After Photos by: 8183 Studio
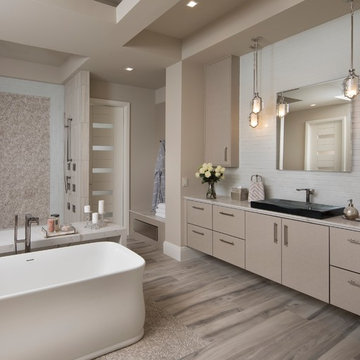
Jeffrey A. Davis Photography
Photo of a large contemporary master bathroom in Orlando with flat-panel cabinets, beige cabinets, a freestanding tub, a curbless shower, a one-piece toilet, white tile, porcelain tile, beige walls, medium hardwood floors, a console sink, engineered quartz benchtops, multi-coloured floor and an open shower.
Photo of a large contemporary master bathroom in Orlando with flat-panel cabinets, beige cabinets, a freestanding tub, a curbless shower, a one-piece toilet, white tile, porcelain tile, beige walls, medium hardwood floors, a console sink, engineered quartz benchtops, multi-coloured floor and an open shower.
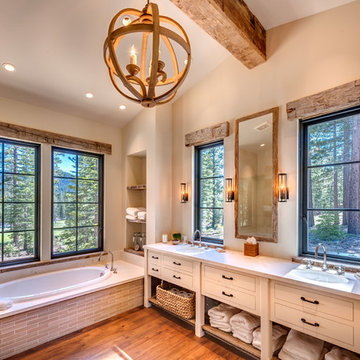
Mid-sized country master bathroom in Sacramento with beige walls, flat-panel cabinets, beige cabinets, medium hardwood floors, an undermount sink, engineered quartz benchtops, beige floor, a drop-in tub, an alcove shower, beige tile, porcelain tile and a hinged shower door.
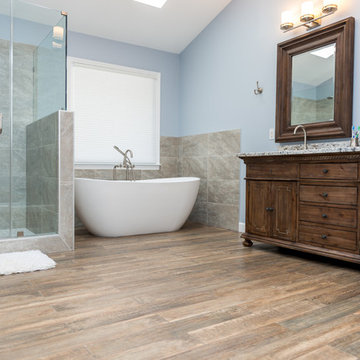
Tyler
Design ideas for a large modern master bathroom in DC Metro with furniture-like cabinets, dark wood cabinets, a freestanding tub, an alcove shower, brown tile, porcelain tile, blue walls, medium hardwood floors, an undermount sink, granite benchtops, brown floor, a hinged shower door and multi-coloured benchtops.
Design ideas for a large modern master bathroom in DC Metro with furniture-like cabinets, dark wood cabinets, a freestanding tub, an alcove shower, brown tile, porcelain tile, blue walls, medium hardwood floors, an undermount sink, granite benchtops, brown floor, a hinged shower door and multi-coloured benchtops.
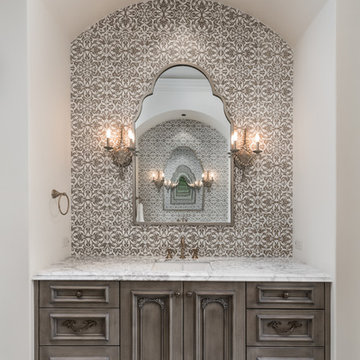
We are crazy about the interior wall coverings and custom wall sconces, the custom vanity, marble countertops, and combination wood and marble floors. Talk about attention to detail, WOW!
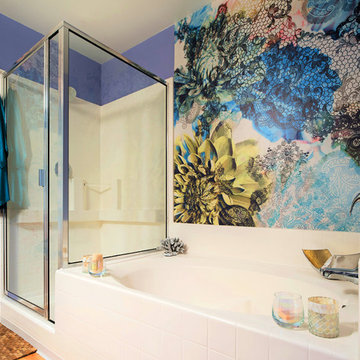
David Giral
This is an example of a large transitional master bathroom in Los Angeles with an alcove tub, a corner shower, white tile, porcelain tile, purple walls, medium hardwood floors, brown floor and a hinged shower door.
This is an example of a large transitional master bathroom in Los Angeles with an alcove tub, a corner shower, white tile, porcelain tile, purple walls, medium hardwood floors, brown floor and a hinged shower door.
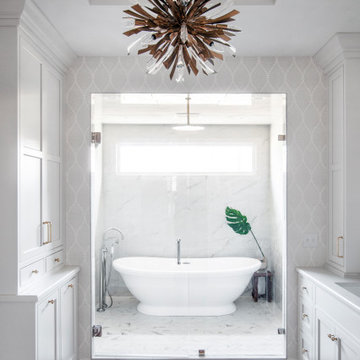
Large traditional master wet room bathroom in Nashville with recessed-panel cabinets, white cabinets, a freestanding tub, a two-piece toilet, white tile, porcelain tile, grey walls, medium hardwood floors, an undermount sink, engineered quartz benchtops, brown floor, a hinged shower door, white benchtops, a niche, a double vanity, a built-in vanity, recessed and wallpaper.
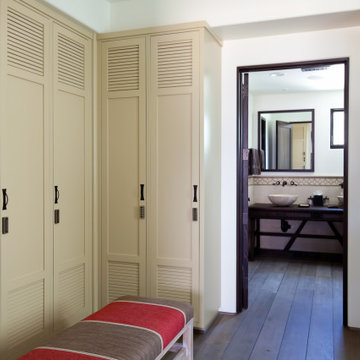
Clubhouse locker room + bathrooms
Inspiration for a mid-sized 3/4 wet room bathroom in San Diego with open cabinets, brown cabinets, a two-piece toilet, beige tile, porcelain tile, white walls, medium hardwood floors, a vessel sink, wood benchtops, brown floor, a hinged shower door, brown benchtops, an enclosed toilet, a double vanity, a freestanding vanity and decorative wall panelling.
Inspiration for a mid-sized 3/4 wet room bathroom in San Diego with open cabinets, brown cabinets, a two-piece toilet, beige tile, porcelain tile, white walls, medium hardwood floors, a vessel sink, wood benchtops, brown floor, a hinged shower door, brown benchtops, an enclosed toilet, a double vanity, a freestanding vanity and decorative wall panelling.

Il bagno è stato ricavato dal vecchio locale in fondo al ballatoio ad uso comune. Specchio in continuità con la finestra. Mobile laccato bianco sospeso, piano in corian e lavabo in ceramica sotto-top. Rubinetteria a parete, sanitari sospesi della duravit. Box doccia in vetro trasparente extra-chiaro. Il soffitto è ribassato per alloggiare il soppalco dell'ingresso per letto ospiti. Una vetrata sopra alla porta permette l'ingresso della luce.
Bathroom Design Ideas with Porcelain Tile and Medium Hardwood Floors
6