Bathroom Design Ideas with Raised-panel Cabinets and Green Walls
Refine by:
Budget
Sort by:Popular Today
21 - 40 of 2,802 photos
Item 1 of 3
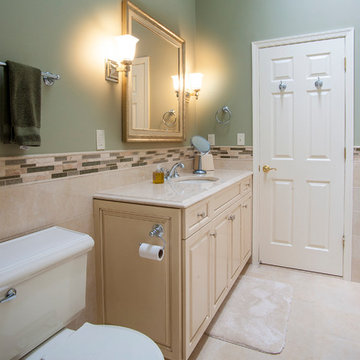
This is an example of a mid-sized traditional 3/4 bathroom in New York with raised-panel cabinets, beige cabinets, a two-piece toilet, beige tile, ceramic tile, green walls, ceramic floors, an undermount sink, quartzite benchtops and beige floor.
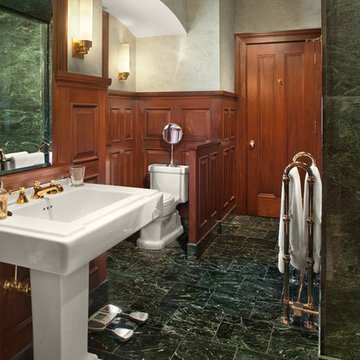
His own private cherry bathroom is a continuation of the cherry cabinetry and panels featured in both his closet and attached den.
Photo by Jim Maguire
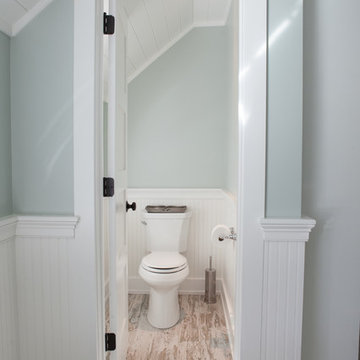
This 1930's Barrington Hills farmhouse was in need of some TLC when it was purchased by this southern family of five who planned to make it their new home. The renovation taken on by Advance Design Studio's designer Scott Christensen and master carpenter Justin Davis included a custom porch, custom built in cabinetry in the living room and children's bedrooms, 2 children's on-suite baths, a guest powder room, a fabulous new master bath with custom closet and makeup area, a new upstairs laundry room, a workout basement, a mud room, new flooring and custom wainscot stairs with planked walls and ceilings throughout the home.
The home's original mechanicals were in dire need of updating, so HVAC, plumbing and electrical were all replaced with newer materials and equipment. A dramatic change to the exterior took place with the addition of a quaint standing seam metal roofed farmhouse porch perfect for sipping lemonade on a lazy hot summer day.
In addition to the changes to the home, a guest house on the property underwent a major transformation as well. Newly outfitted with updated gas and electric, a new stacking washer/dryer space was created along with an updated bath complete with a glass enclosed shower, something the bath did not previously have. A beautiful kitchenette with ample cabinetry space, refrigeration and a sink was transformed as well to provide all the comforts of home for guests visiting at the classic cottage retreat.
The biggest design challenge was to keep in line with the charm the old home possessed, all the while giving the family all the convenience and efficiency of modern functioning amenities. One of the most interesting uses of material was the porcelain "wood-looking" tile used in all the baths and most of the home's common areas. All the efficiency of porcelain tile, with the nostalgic look and feel of worn and weathered hardwood floors. The home’s casual entry has an 8" rustic antique barn wood look porcelain tile in a rich brown to create a warm and welcoming first impression.
Painted distressed cabinetry in muted shades of gray/green was used in the powder room to bring out the rustic feel of the space which was accentuated with wood planked walls and ceilings. Fresh white painted shaker cabinetry was used throughout the rest of the rooms, accentuated by bright chrome fixtures and muted pastel tones to create a calm and relaxing feeling throughout the home.
Custom cabinetry was designed and built by Advance Design specifically for a large 70” TV in the living room, for each of the children’s bedroom’s built in storage, custom closets, and book shelves, and for a mudroom fit with custom niches for each family member by name.
The ample master bath was fitted with double vanity areas in white. A generous shower with a bench features classic white subway tiles and light blue/green glass accents, as well as a large free standing soaking tub nestled under a window with double sconces to dim while relaxing in a luxurious bath. A custom classic white bookcase for plush towels greets you as you enter the sanctuary bath.
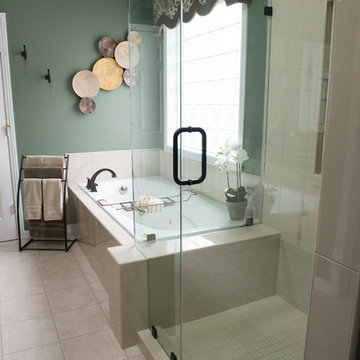
Julie Austin Photography
Design ideas for a mid-sized transitional master bathroom in Other with raised-panel cabinets, white cabinets, a hot tub, an open shower, multi-coloured tile, glass sheet wall, green walls, ceramic floors, an undermount sink and engineered quartz benchtops.
Design ideas for a mid-sized transitional master bathroom in Other with raised-panel cabinets, white cabinets, a hot tub, an open shower, multi-coloured tile, glass sheet wall, green walls, ceramic floors, an undermount sink and engineered quartz benchtops.
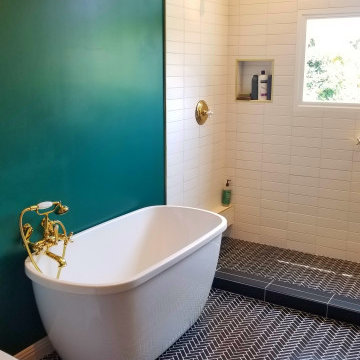
This project was done in historical house from the 1920's and we tried to keep the mid central style with vintage vanity, single sink faucet that coming out from the wall, the same for the rain fall shower head valves. the shower was wide enough to have two showers, one on each side with two shampoo niches. we had enough space to add free standing tub with vintage style faucet and sprayer.
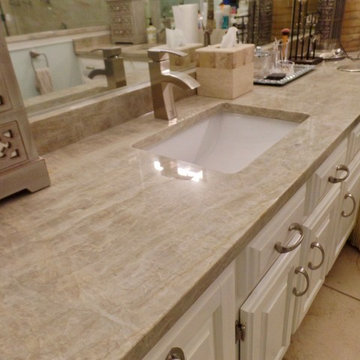
Taj Mahal Quartzite counter-top with porcelain under-mount sink, and single handle faucet!
Mid-sized traditional master bathroom in Other with raised-panel cabinets, white cabinets, an alcove shower, a two-piece toilet, beige tile, porcelain tile, green walls, porcelain floors, an undermount sink, quartzite benchtops, beige floor and a hinged shower door.
Mid-sized traditional master bathroom in Other with raised-panel cabinets, white cabinets, an alcove shower, a two-piece toilet, beige tile, porcelain tile, green walls, porcelain floors, an undermount sink, quartzite benchtops, beige floor and a hinged shower door.
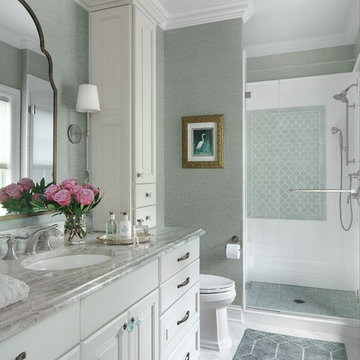
This sophisticated bathroom will grow with the ten year old for whom it was designed. Using a cream, and grey-green color palette, we added bronze and nickel to add sparkle. The girl's grandmother loved the green glass knobs we chose for the space. A framed arabesque tile accent on the shower wall ties together the color scheme.
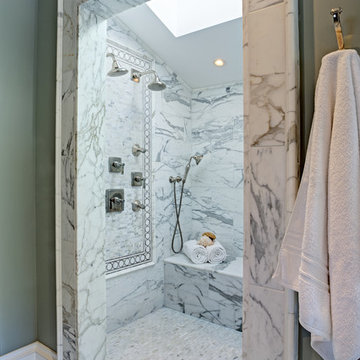
Inspiration for a mid-sized traditional master bathroom in San Francisco with an alcove shower, white tile, green walls, raised-panel cabinets, white cabinets, a one-piece toilet, marble floors, a drop-in sink and a shower seat.
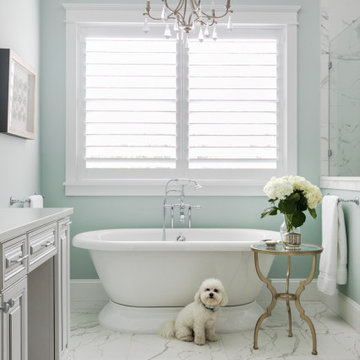
Large beach style master bathroom in Jacksonville with raised-panel cabinets, grey cabinets, a freestanding tub, green walls, porcelain floors, grey floor, grey benchtops and a built-in vanity.

Remodeled guest bathroom from ground up.
This is an example of a mid-sized traditional 3/4 bathroom in Las Vegas with raised-panel cabinets, brown cabinets, an alcove shower, a two-piece toilet, beige tile, glass sheet wall, green walls, porcelain floors, a drop-in sink, engineered quartz benchtops, brown floor, a sliding shower screen, beige benchtops, a single vanity, a built-in vanity, wallpaper and wallpaper.
This is an example of a mid-sized traditional 3/4 bathroom in Las Vegas with raised-panel cabinets, brown cabinets, an alcove shower, a two-piece toilet, beige tile, glass sheet wall, green walls, porcelain floors, a drop-in sink, engineered quartz benchtops, brown floor, a sliding shower screen, beige benchtops, a single vanity, a built-in vanity, wallpaper and wallpaper.
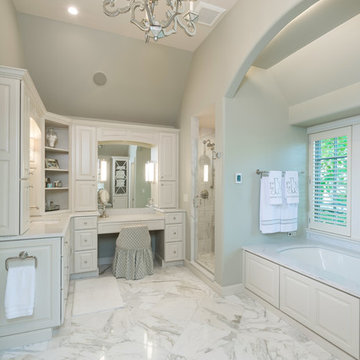
Gorgeous master suite designed by Tony Hudson. Project Manager Gary Myers. Photographed by Todd Yarrington.
This is an example of a large traditional master bathroom in Columbus with raised-panel cabinets, white cabinets, an undermount tub, an alcove shower, a two-piece toilet, green tile, green walls, marble floors, an undermount sink, marble benchtops and a hinged shower door.
This is an example of a large traditional master bathroom in Columbus with raised-panel cabinets, white cabinets, an undermount tub, an alcove shower, a two-piece toilet, green tile, green walls, marble floors, an undermount sink, marble benchtops and a hinged shower door.
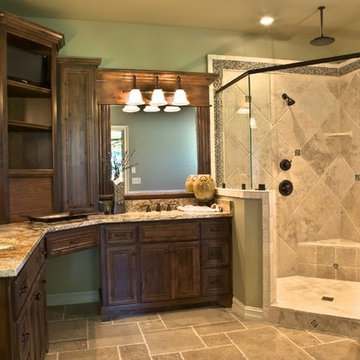
Bathroom Remodeling
This is an example of a mid-sized mediterranean master bathroom in Houston with an undermount sink, an open shower, travertine floors, raised-panel cabinets, dark wood cabinets, a freestanding tub, green walls and a hinged shower door.
This is an example of a mid-sized mediterranean master bathroom in Houston with an undermount sink, an open shower, travertine floors, raised-panel cabinets, dark wood cabinets, a freestanding tub, green walls and a hinged shower door.
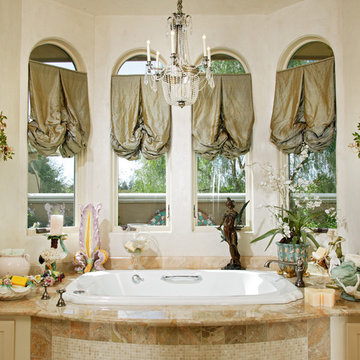
Expansive traditional master bathroom in Sacramento with raised-panel cabinets, beige cabinets, a drop-in tub, an alcove shower, beige tile, white tile, stone tile, green walls, ceramic floors and a console sink.
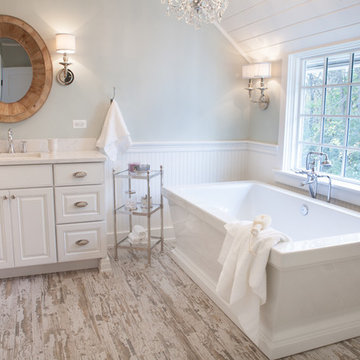
This 1930's Barrington Hills farmhouse was in need of some TLC when it was purchased by this southern family of five who planned to make it their new home. The renovation taken on by Advance Design Studio's designer Scott Christensen and master carpenter Justin Davis included a custom porch, custom built in cabinetry in the living room and children's bedrooms, 2 children's on-suite baths, a guest powder room, a fabulous new master bath with custom closet and makeup area, a new upstairs laundry room, a workout basement, a mud room, new flooring and custom wainscot stairs with planked walls and ceilings throughout the home.
The home's original mechanicals were in dire need of updating, so HVAC, plumbing and electrical were all replaced with newer materials and equipment. A dramatic change to the exterior took place with the addition of a quaint standing seam metal roofed farmhouse porch perfect for sipping lemonade on a lazy hot summer day.
In addition to the changes to the home, a guest house on the property underwent a major transformation as well. Newly outfitted with updated gas and electric, a new stacking washer/dryer space was created along with an updated bath complete with a glass enclosed shower, something the bath did not previously have. A beautiful kitchenette with ample cabinetry space, refrigeration and a sink was transformed as well to provide all the comforts of home for guests visiting at the classic cottage retreat.
The biggest design challenge was to keep in line with the charm the old home possessed, all the while giving the family all the convenience and efficiency of modern functioning amenities. One of the most interesting uses of material was the porcelain "wood-looking" tile used in all the baths and most of the home's common areas. All the efficiency of porcelain tile, with the nostalgic look and feel of worn and weathered hardwood floors. The home’s casual entry has an 8" rustic antique barn wood look porcelain tile in a rich brown to create a warm and welcoming first impression.
Painted distressed cabinetry in muted shades of gray/green was used in the powder room to bring out the rustic feel of the space which was accentuated with wood planked walls and ceilings. Fresh white painted shaker cabinetry was used throughout the rest of the rooms, accentuated by bright chrome fixtures and muted pastel tones to create a calm and relaxing feeling throughout the home.
Custom cabinetry was designed and built by Advance Design specifically for a large 70” TV in the living room, for each of the children’s bedroom’s built in storage, custom closets, and book shelves, and for a mudroom fit with custom niches for each family member by name.
The ample master bath was fitted with double vanity areas in white. A generous shower with a bench features classic white subway tiles and light blue/green glass accents, as well as a large free standing soaking tub nestled under a window with double sconces to dim while relaxing in a luxurious bath. A custom classic white bookcase for plush towels greets you as you enter the sanctuary bath.
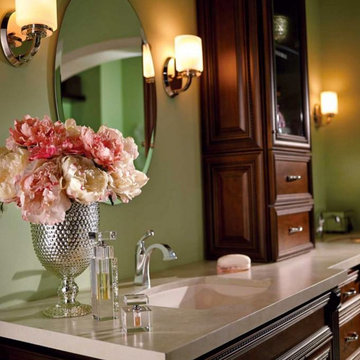
Large traditional master bathroom in Charlotte with raised-panel cabinets, dark wood cabinets, an undermount tub, an alcove shower, green walls, an undermount sink, solid surface benchtops, beige floor and a hinged shower door.
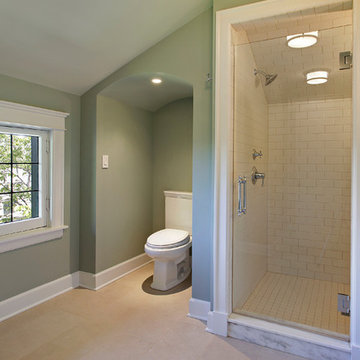
Design ideas for a large arts and crafts master bathroom in Chicago with an undermount sink, raised-panel cabinets, white cabinets, marble benchtops, a two-piece toilet, beige tile, porcelain tile, green walls and porcelain floors.
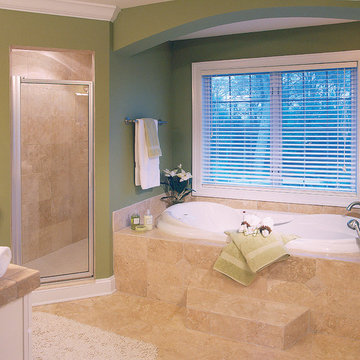
Master Bathroom. The Sater Design Collection's Luxury Cottage Home Plan "Aruba Bay" (Plan #6840). www.saterdesign.com
This is an example of a large beach style master bathroom in Miami with raised-panel cabinets, white cabinets, tile benchtops, a drop-in tub, a corner shower, beige tile, stone tile, green walls and travertine floors.
This is an example of a large beach style master bathroom in Miami with raised-panel cabinets, white cabinets, tile benchtops, a drop-in tub, a corner shower, beige tile, stone tile, green walls and travertine floors.
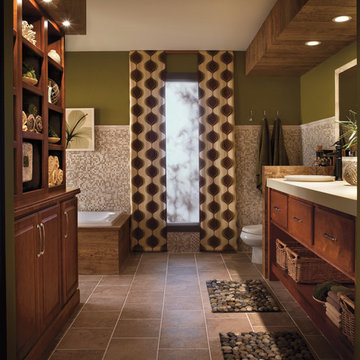
This is an example of a traditional bathroom in San Francisco with medium wood cabinets, a drop-in tub, beige tile, mosaic tile, green walls, raised-panel cabinets and brown floor.

This is an example of a large transitional master bathroom in Dallas with raised-panel cabinets, white cabinets, a freestanding tub, a corner shower, a two-piece toilet, gray tile, porcelain tile, green walls, porcelain floors, an undermount sink, marble benchtops, brown floor, an open shower, white benchtops, a niche, a double vanity, a built-in vanity and vaulted.
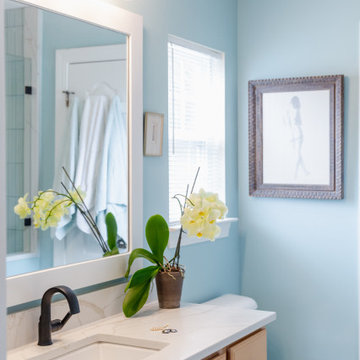
The vanity is original, it functions well and the clients opted to re-use to save costs and conserve (less to go in a land fill.) Durable quartz was selected for the new counter, as well as the shower bench and trim pieces.
Bathroom Design Ideas with Raised-panel Cabinets and Green Walls
2