Bathroom Design Ideas with Recessed-panel Cabinets and an Integrated Sink
Refine by:
Budget
Sort by:Popular Today
41 - 60 of 4,244 photos
Item 1 of 3
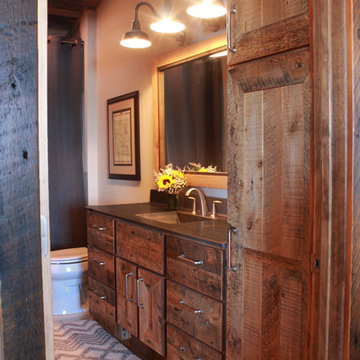
Natalie Jonas
Inspiration for a mid-sized country master bathroom in Other with an integrated sink, recessed-panel cabinets, distressed cabinets, concrete benchtops, an alcove tub, a shower/bathtub combo, a two-piece toilet, grey walls and limestone floors.
Inspiration for a mid-sized country master bathroom in Other with an integrated sink, recessed-panel cabinets, distressed cabinets, concrete benchtops, an alcove tub, a shower/bathtub combo, a two-piece toilet, grey walls and limestone floors.
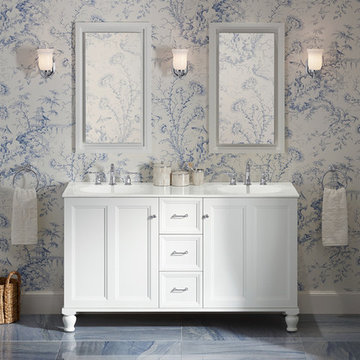
Drawing inspiration from the rich, ornate detail of colonial American architecture, the formal design of this bathroom is punctuated by cozy details like the ample window seat.
Kohler Co.
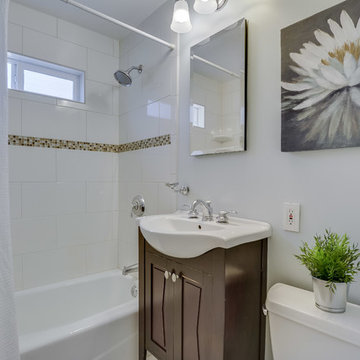
Inspiration for a transitional 3/4 bathroom in Seattle with brown cabinets, an alcove tub, a shower/bathtub combo, a two-piece toilet, white tile, white walls, an integrated sink, a shower curtain, white benchtops and recessed-panel cabinets.

Adjacent to the home gym, this spacious bathroom has cubbies for workout clothes and equipment, as well as toilet, shower and built-in vanity. Two walls feature the shiplap and the other, shares the subway tile from the shower.
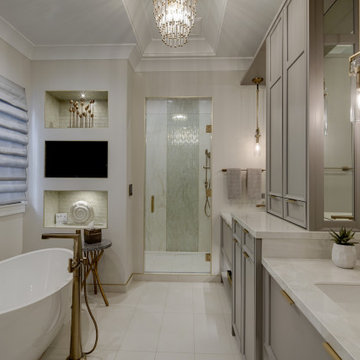
This sophisticated luxury master bath features his and her vanities that are separated by floor to cielng cabinets. The deep drawers were notched around the plumbing to maximize storage. Integrated lighting highlights the open shelving below the drawers. The curvilinear stiles and rails of Rutt’s exclusive Prairie door style combined with the soft grey paint color give this room a luxury spa feel.
design by drury design
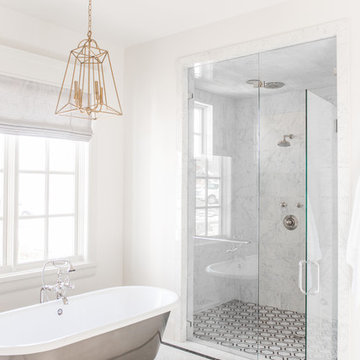
Rebecca Westover
Design ideas for a mid-sized traditional master bathroom in Salt Lake City with recessed-panel cabinets, beige cabinets, a freestanding tub, an alcove shower, white tile, marble, white walls, marble floors, an integrated sink, marble benchtops, white floor, a hinged shower door and white benchtops.
Design ideas for a mid-sized traditional master bathroom in Salt Lake City with recessed-panel cabinets, beige cabinets, a freestanding tub, an alcove shower, white tile, marble, white walls, marble floors, an integrated sink, marble benchtops, white floor, a hinged shower door and white benchtops.
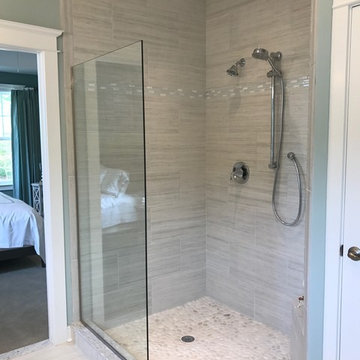
Design ideas for a mid-sized beach style master bathroom in Wilmington with recessed-panel cabinets, grey cabinets, a corner tub, a curbless shower, gray tile, ceramic tile, green walls, ceramic floors, an integrated sink, marble benchtops, grey floor and an open shower.
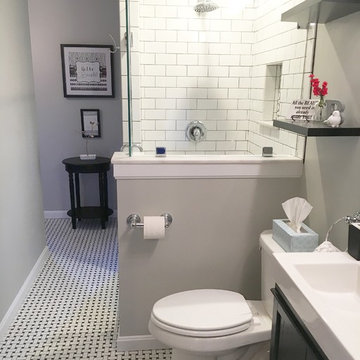
Heather McCarren
Design ideas for a mid-sized traditional bathroom in Cleveland with recessed-panel cabinets, black cabinets, a corner shower, a two-piece toilet, grey walls and an integrated sink.
Design ideas for a mid-sized traditional bathroom in Cleveland with recessed-panel cabinets, black cabinets, a corner shower, a two-piece toilet, grey walls and an integrated sink.
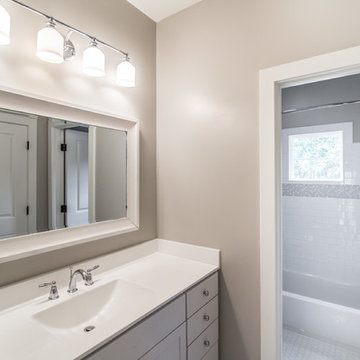
Mid-sized kids bathroom in DC Metro with an integrated sink, recessed-panel cabinets, white cabinets, an alcove tub, a shower/bathtub combo, white tile, ceramic tile, grey walls and ceramic floors.
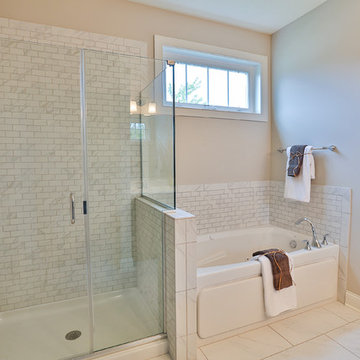
Design ideas for a mid-sized contemporary master bathroom in Minneapolis with an integrated sink, recessed-panel cabinets, dark wood cabinets, laminate benchtops, a drop-in tub, an alcove shower, a one-piece toilet, white tile, ceramic tile, beige walls and ceramic floors.
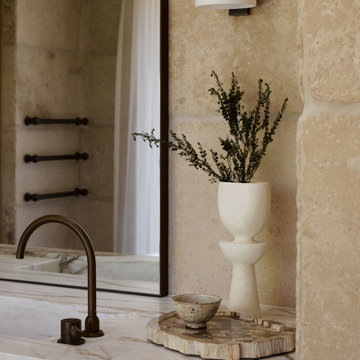
Inspiration for an expansive country master wet room bathroom in Sydney with recessed-panel cabinets, medium wood cabinets, limestone floors, an open shower, a double vanity, a built-in vanity, beige tile, stone tile, marble benchtops, beige walls, an integrated sink, beige floor and multi-coloured benchtops.
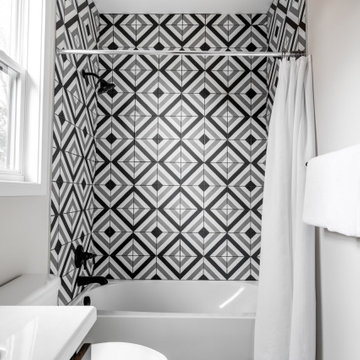
We’ve carefully crafted every inch of this home to bring you something never before seen in this area! Modern front sidewalk and landscape design leads to the architectural stone and cedar front elevation, featuring a contemporary exterior light package, black commercial 9’ window package and 8 foot Art Deco, mahogany door. Additional features found throughout include a two-story foyer that showcases the horizontal metal railings of the oak staircase, powder room with a floating sink and wall-mounted gold faucet and great room with a 10’ ceiling, modern, linear fireplace and 18’ floating hearth, kitchen with extra-thick, double quartz island, full-overlay cabinets with 4 upper horizontal glass-front cabinets, premium Electrolux appliances with convection microwave and 6-burner gas range, a beverage center with floating upper shelves and wine fridge, first-floor owner’s suite with washer/dryer hookup, en-suite with glass, luxury shower, rain can and body sprays, LED back lit mirrors, transom windows, 16’ x 18’ loft, 2nd floor laundry, tankless water heater and uber-modern chandeliers and decorative lighting. Rear yard is fenced and has a storage shed.
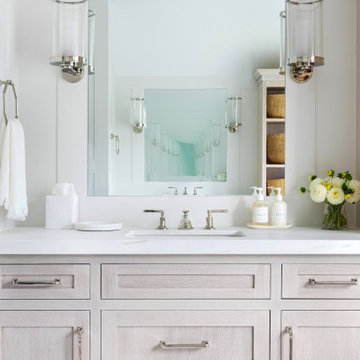
Architecture, Interior Design, Custom Furniture Design & Art Curation by Chango & Co.
This is an example of an expansive traditional master bathroom in New York with recessed-panel cabinets, light wood cabinets, a claw-foot tub, an alcove shower, a one-piece toilet, white tile, white walls, an integrated sink, marble benchtops, white floor, a hinged shower door and white benchtops.
This is an example of an expansive traditional master bathroom in New York with recessed-panel cabinets, light wood cabinets, a claw-foot tub, an alcove shower, a one-piece toilet, white tile, white walls, an integrated sink, marble benchtops, white floor, a hinged shower door and white benchtops.
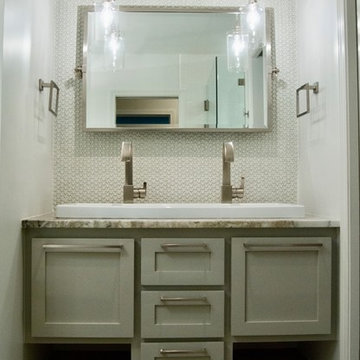
Modern gray bathroom with floating vanity, stainless hardware and hanging glass pendants. White penny round backsplash houses simple Pottery Barn pivot mirror.
Photo by Todd Whittington.

Salle de bain parentale équipée d'une douche à l'italienne et d'une baignoire. Le tout est agrémenté de carrelage effet terrazzo pour apporter cette touche d'originalité et d'authentique.
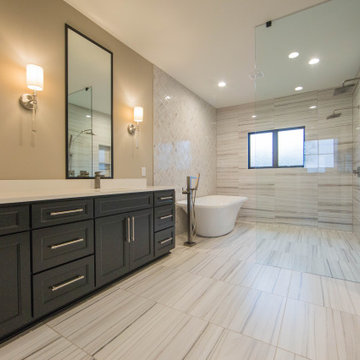
The master bath features a free standing tub and faucet.
Photo of a large arts and crafts master wet room bathroom in Indianapolis with recessed-panel cabinets, dark wood cabinets, a freestanding tub, white tile, stone slab, multi-coloured walls, an integrated sink, multi-coloured floor, an open shower, white benchtops, a double vanity and a built-in vanity.
Photo of a large arts and crafts master wet room bathroom in Indianapolis with recessed-panel cabinets, dark wood cabinets, a freestanding tub, white tile, stone slab, multi-coloured walls, an integrated sink, multi-coloured floor, an open shower, white benchtops, a double vanity and a built-in vanity.
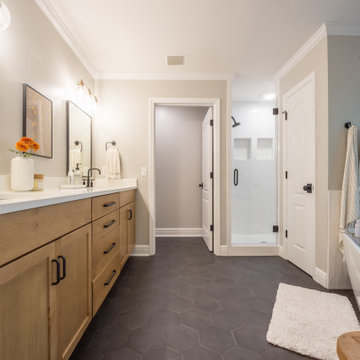
Custom bathroom remodel with a freestanding tub, rainfall showerhead, custom vanity lighting, and tile flooring.
Mid-sized traditional master bathroom with recessed-panel cabinets, medium wood cabinets, a freestanding tub, an alcove shower, white tile, ceramic tile, beige walls, mosaic tile floors, an integrated sink, granite benchtops, black floor, a hinged shower door, white benchtops, an enclosed toilet, a double vanity and a built-in vanity.
Mid-sized traditional master bathroom with recessed-panel cabinets, medium wood cabinets, a freestanding tub, an alcove shower, white tile, ceramic tile, beige walls, mosaic tile floors, an integrated sink, granite benchtops, black floor, a hinged shower door, white benchtops, an enclosed toilet, a double vanity and a built-in vanity.
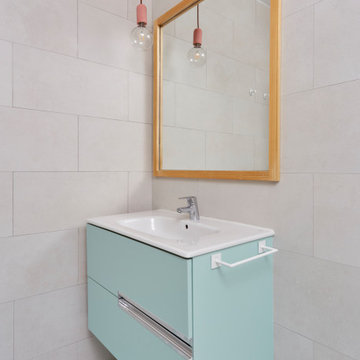
Inspiration for a mid-sized modern 3/4 bathroom in Madrid with recessed-panel cabinets, white cabinets, a corner shower, a one-piece toilet, green tile, ceramic tile, beige walls, vinyl floors, an integrated sink, grey floor, an open shower, turquoise benchtops, a single vanity and a floating vanity.

ADU guest unit Bungalow complete from A to Z in Hollywood Hills.
New construction.
This is an example of a small transitional kids bathroom in Los Angeles with recessed-panel cabinets, green cabinets, an alcove tub, an alcove shower, a two-piece toilet, white tile, subway tile, grey walls, ceramic floors, an integrated sink, solid surface benchtops, grey floor, a sliding shower screen, white benchtops, a single vanity and a floating vanity.
This is an example of a small transitional kids bathroom in Los Angeles with recessed-panel cabinets, green cabinets, an alcove tub, an alcove shower, a two-piece toilet, white tile, subway tile, grey walls, ceramic floors, an integrated sink, solid surface benchtops, grey floor, a sliding shower screen, white benchtops, a single vanity and a floating vanity.
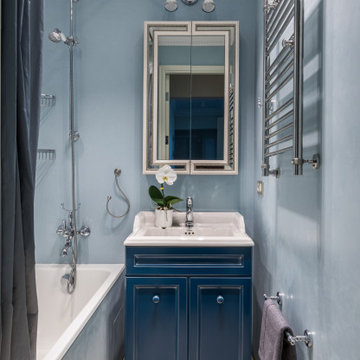
Напольная плитка Метлахская. Салон Биг Бен. Мебель и зеркало по эскизу дизайнера. Столярное производство студии. Настенное покрытие - микро цемент.
Дизайн - Елена Ленских
Bathroom Design Ideas with Recessed-panel Cabinets and an Integrated Sink
3