Bathroom Design Ideas with Recessed-panel Cabinets and an Integrated Sink
Refine by:
Budget
Sort by:Popular Today
81 - 100 of 4,244 photos
Item 1 of 3
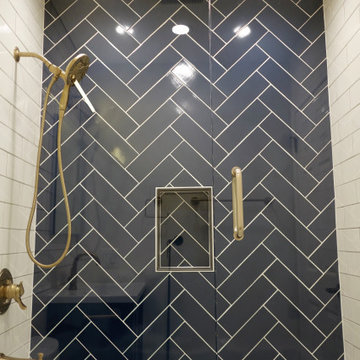
Designed-build by Kitchen Inspiration
Mid-Century Modern Bathroom with blue herringbone & white subway tiles.
Small midcentury 3/4 bathroom in San Francisco with recessed-panel cabinets, blue cabinets, an alcove tub, a shower/bathtub combo, a one-piece toilet, blue tile, ceramic tile, white walls, porcelain floors, an integrated sink, solid surface benchtops, grey floor, a hinged shower door, white benchtops, a single vanity and a freestanding vanity.
Small midcentury 3/4 bathroom in San Francisco with recessed-panel cabinets, blue cabinets, an alcove tub, a shower/bathtub combo, a one-piece toilet, blue tile, ceramic tile, white walls, porcelain floors, an integrated sink, solid surface benchtops, grey floor, a hinged shower door, white benchtops, a single vanity and a freestanding vanity.
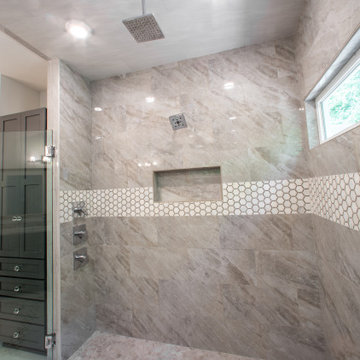
Custom master bathroom with freestanding tub in large curbless shower, tile flooring, and a double vanity.
This is an example of a mid-sized traditional master bathroom with recessed-panel cabinets, grey cabinets, a freestanding tub, a curbless shower, a one-piece toilet, multi-coloured tile, porcelain tile, white walls, porcelain floors, an integrated sink, quartzite benchtops, white floor, a hinged shower door, multi-coloured benchtops, an enclosed toilet, a double vanity and a built-in vanity.
This is an example of a mid-sized traditional master bathroom with recessed-panel cabinets, grey cabinets, a freestanding tub, a curbless shower, a one-piece toilet, multi-coloured tile, porcelain tile, white walls, porcelain floors, an integrated sink, quartzite benchtops, white floor, a hinged shower door, multi-coloured benchtops, an enclosed toilet, a double vanity and a built-in vanity.
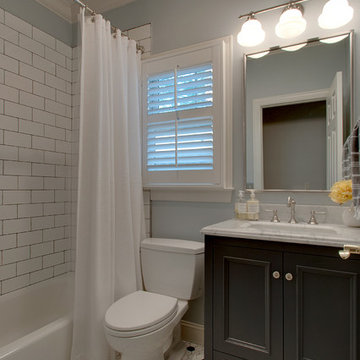
The guest bath on the main floor received a complete refresh. With a new vanity, light fixture, tile and paint, USI was able to change the look of this bathroom completely. Contrasting colors resulted in this compact space appearing quite larger.
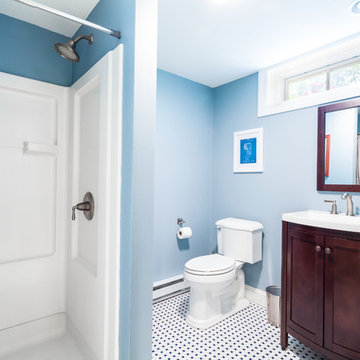
Photo Credits: Greg Perko Photography
Photo of a small traditional 3/4 bathroom in Boston with an alcove shower, a two-piece toilet, black and white tile, blue walls, ceramic floors, an integrated sink, recessed-panel cabinets, ceramic tile, solid surface benchtops and dark wood cabinets.
Photo of a small traditional 3/4 bathroom in Boston with an alcove shower, a two-piece toilet, black and white tile, blue walls, ceramic floors, an integrated sink, recessed-panel cabinets, ceramic tile, solid surface benchtops and dark wood cabinets.
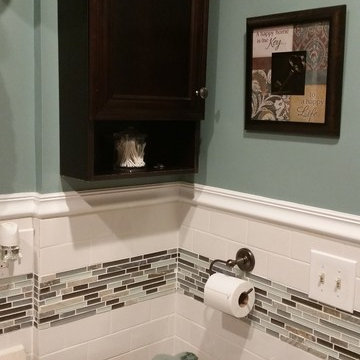
New subway tile w/ mosaic tile and chair rail molding, eco-friendly toilet, wall mounted bathroom storage cabinet
Small contemporary 3/4 bathroom in New York with an integrated sink, recessed-panel cabinets, dark wood cabinets, engineered quartz benchtops, a freestanding tub, a shower/bathtub combo, a one-piece toilet, white tile, ceramic tile, blue walls and light hardwood floors.
Small contemporary 3/4 bathroom in New York with an integrated sink, recessed-panel cabinets, dark wood cabinets, engineered quartz benchtops, a freestanding tub, a shower/bathtub combo, a one-piece toilet, white tile, ceramic tile, blue walls and light hardwood floors.

This beautiful custom home was completed for clients that will enjoy this residence in the winter here in AZ. So many warm and inviting finishes, including the 3 tone cabinetry

On the other side of the stairway is a dreamy basement bathroom that mixes classic furnishings with bold patterns. Green ceramic tile in the shower is both soothing and functional, while Cle Tile in a bold, yet timeless pattern draws the eye. Complimented by a vintage-style vanity from Restoration Hardware and classic gold faucets and finishes, this is a bathroom any guest would love.
The bathroom layout remained largely the same, but the space was expanded to allow for a more spacious walk-in shower and vanity by relocating the wall to include a sink area previously part of the adjoining mudroom. With minimal impact to the existing plumbing, this bathroom was transformed aesthetically to create the luxurious experience our homeowners sought. Ample hooks for guests and little extras add subtle glam to an otherwise functional space.
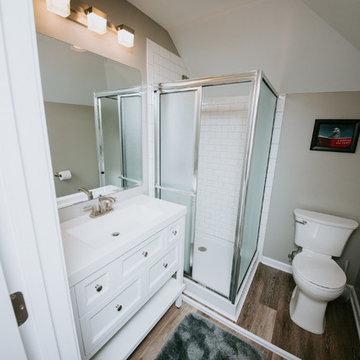
Photo of a mid-sized transitional 3/4 bathroom in Omaha with recessed-panel cabinets, white cabinets, a corner shower, white tile, subway tile, grey walls, dark hardwood floors, an integrated sink, solid surface benchtops, brown floor, a hinged shower door and white benchtops.
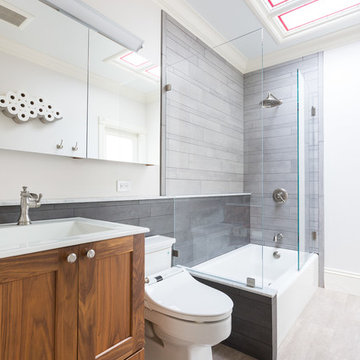
Photo of a mid-sized transitional 3/4 bathroom in San Francisco with recessed-panel cabinets, medium wood cabinets, engineered quartz benchtops, white benchtops, a corner tub, a shower/bathtub combo, a one-piece toilet, gray tile, porcelain tile, white walls, porcelain floors, an integrated sink, beige floor and an open shower.
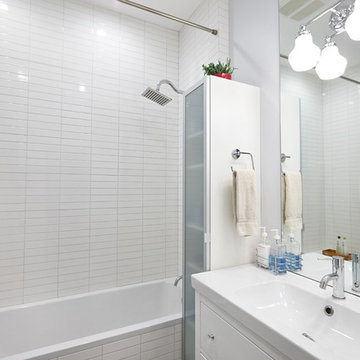
David Kingsbury, www.davidkingsburyphoto.com
Small traditional master bathroom in San Francisco with an integrated sink, recessed-panel cabinets, white cabinets, a drop-in tub, a shower/bathtub combo, a one-piece toilet, gray tile, ceramic tile, grey walls and porcelain floors.
Small traditional master bathroom in San Francisco with an integrated sink, recessed-panel cabinets, white cabinets, a drop-in tub, a shower/bathtub combo, a one-piece toilet, gray tile, ceramic tile, grey walls and porcelain floors.
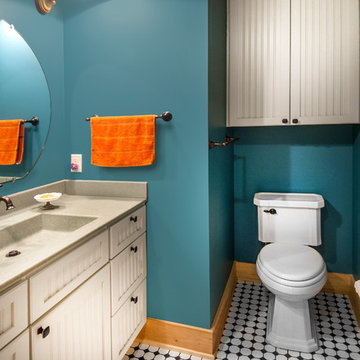
Architect: Michelle Penn, AIA This barn home is modeled after an existing Nebraska barn in Lancaster County. Because fresh water is not available from a well nor county water, water will be provided by rainwater harvesting. The water will be collected from a gutter system, go into a series of nine holding tanks and then go through a water filtration system to provide drinking water for the home. A greywater system will then recycle water from the sinks and showers to be reused in the toilets. Low-flow fixtures will be used throughout the home to conserve water. The paint is Calypso Blue 727 by Benjamin Moore.
Photo Credits: Jackson Studios
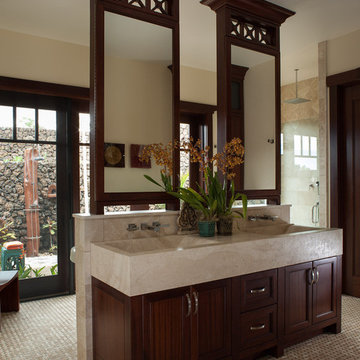
David Duncan Livingston
Large tropical bathroom in Hawaii with recessed-panel cabinets, dark wood cabinets, an alcove shower, a one-piece toilet, beige tile, stone tile, beige walls, porcelain floors, an integrated sink and granite benchtops.
Large tropical bathroom in Hawaii with recessed-panel cabinets, dark wood cabinets, an alcove shower, a one-piece toilet, beige tile, stone tile, beige walls, porcelain floors, an integrated sink and granite benchtops.
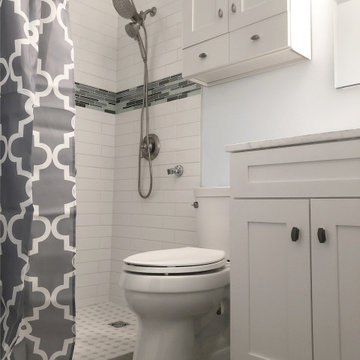
This ADA bathroom remodel featured a curbless tile shower with accent glass mosaic tile strip and niche. We used luxury plank vinyl flooring in a beach wood finish, installed new toilet, fixtures, marble countertop vanity, over the toilet cabinets, and grab bars.
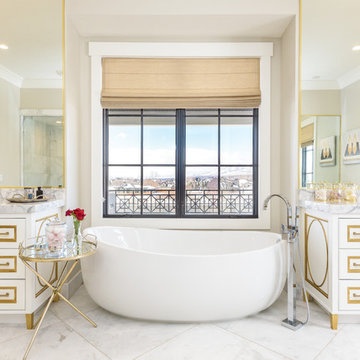
Inspiration for an expansive transitional master bathroom in Salt Lake City with a freestanding tub, beige walls, an integrated sink, grey benchtops, recessed-panel cabinets, grey cabinets, brown tile, marble floors, marble benchtops and grey floor.
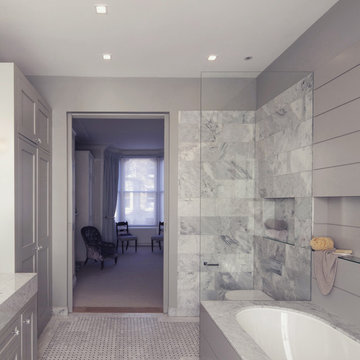
Photography: Dai Williams
Large contemporary master wet room bathroom in London with recessed-panel cabinets, grey cabinets, a drop-in tub, a wall-mount toilet, gray tile, marble, grey walls, mosaic tile floors, an integrated sink, marble benchtops, grey floor and an open shower.
Large contemporary master wet room bathroom in London with recessed-panel cabinets, grey cabinets, a drop-in tub, a wall-mount toilet, gray tile, marble, grey walls, mosaic tile floors, an integrated sink, marble benchtops, grey floor and an open shower.
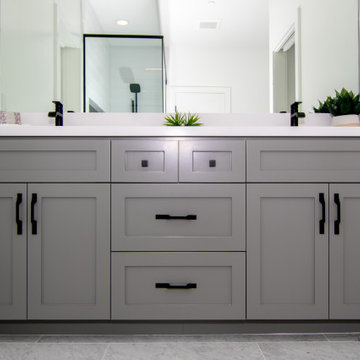
This Clairemont, San Diego home was once a small, cramped floorplan on a lot with huge potential. Situated on a canyon with gorgeous Mission Bay views, our team took this home down to the studs and built up. Designed to be an open concept ideal for indoor and outdoor entertaining, it was important to this client to maximize space and create a welcoming flow to the home. The large living room is situated toward the back of the home and a large La Cantina door system opens up the rear wall bringing the outdoors in. Outside transformed into the ultimate entertaining space with an outdoor kitchen, pool, and large deck to take advantage of the stunning sunsets year-round. The kitchen is functional and fun, featuring a pop of color with the teal kitchen island and plenty of counter space to gather. The first level master bathroom was updated to a bright and modern aesthetic with a huge walk-in shower that featured a custom-designed bench, matte black framing and fixtures, and subtle grey cabinets. Upstairs, bathrooms were done in white and marble, with a large walk-in closet in the second master suite.
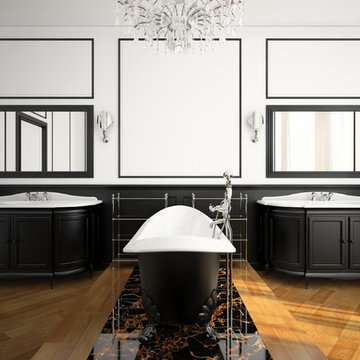
Elegant vanity units in neoclassic style with white Cristallino marble top and mirror, matching with the wall covering in same style and wood
This is an example of an expansive traditional master bathroom in Paris with recessed-panel cabinets, black cabinets, a claw-foot tub, medium hardwood floors, an integrated sink and white walls.
This is an example of an expansive traditional master bathroom in Paris with recessed-panel cabinets, black cabinets, a claw-foot tub, medium hardwood floors, an integrated sink and white walls.
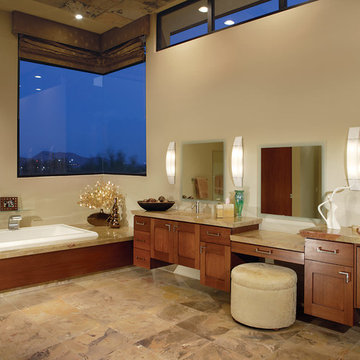
Sleek, modern master bath ensuite with transom windows and expansive views of the surrounding desert.
Design ideas for a large contemporary bathroom in Phoenix with an integrated sink, recessed-panel cabinets, medium wood cabinets, granite benchtops, a drop-in tub, multi-coloured tile, marble floors, beige walls and beige floor.
Design ideas for a large contemporary bathroom in Phoenix with an integrated sink, recessed-panel cabinets, medium wood cabinets, granite benchtops, a drop-in tub, multi-coloured tile, marble floors, beige walls and beige floor.
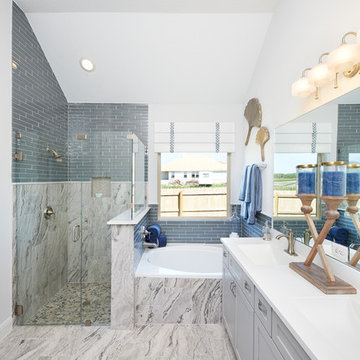
Inspiration for a mid-sized transitional master bathroom in Austin with recessed-panel cabinets, grey cabinets, an undermount tub, a corner shower, blue tile, ceramic tile, white walls, ceramic floors, solid surface benchtops, a hinged shower door, white benchtops, an integrated sink and grey floor.
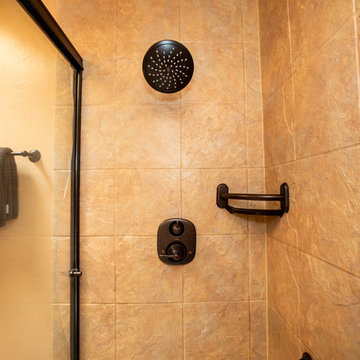
We completed a bathtub-to-shower conversion for our client, so that she could be safer in her bathroom. This includes using a low threshold of shower basin, grab bars and a small corner bench in the shower.
Poulin Design Center
Bathroom Design Ideas with Recessed-panel Cabinets and an Integrated Sink
5