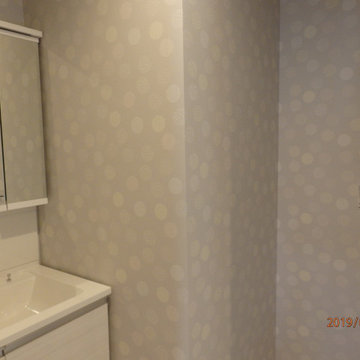Bathroom Design Ideas with Red Benchtops
Refine by:
Budget
Sort by:Popular Today
121 - 140 of 237 photos
Item 1 of 2
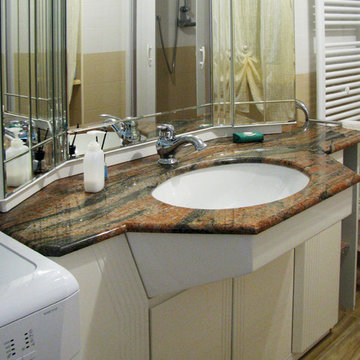
Inspiration for a small contemporary powder room in Other with flat-panel cabinets, white cabinets, a two-piece toilet, multi-coloured tile, porcelain tile, multi-coloured walls, porcelain floors, a drop-in sink, marble benchtops, brown floor and red benchtops.
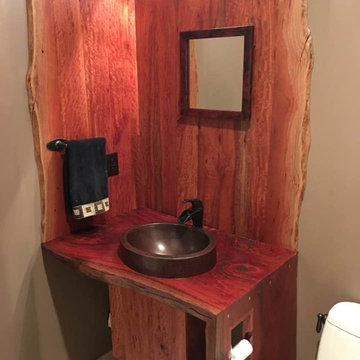
Design ideas for a small country powder room in Phoenix with beige walls, ceramic floors, a vessel sink, wood benchtops, beige floor and red benchtops.
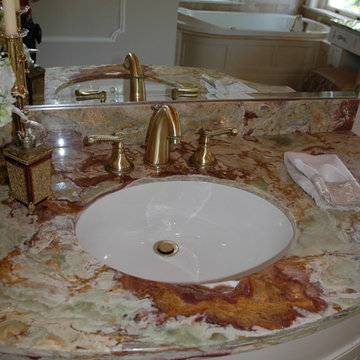
This stunning bathroom renovation combined two closets to create this luscious master bathroom.
Photo of an expansive traditional master bathroom in Wilmington with an undermount sink, furniture-like cabinets, white cabinets, onyx benchtops, a drop-in tub, an open shower, red tile, marble, marble floors, a bidet, green walls, beige floor, a hinged shower door, red benchtops, a niche, a single vanity, a freestanding vanity, coffered and decorative wall panelling.
Photo of an expansive traditional master bathroom in Wilmington with an undermount sink, furniture-like cabinets, white cabinets, onyx benchtops, a drop-in tub, an open shower, red tile, marble, marble floors, a bidet, green walls, beige floor, a hinged shower door, red benchtops, a niche, a single vanity, a freestanding vanity, coffered and decorative wall panelling.
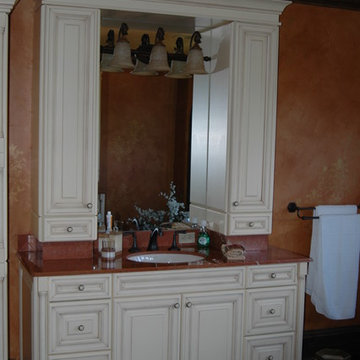
This is an example of a large traditional master bathroom in Other with raised-panel cabinets, white cabinets, orange walls, dark hardwood floors, an undermount sink, onyx benchtops, brown floor and red benchtops.
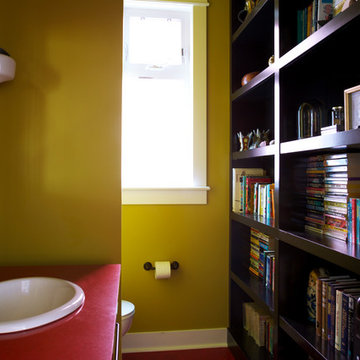
Mid-sized transitional powder room in Calgary with yellow walls, a drop-in sink, laminate benchtops and red benchtops.
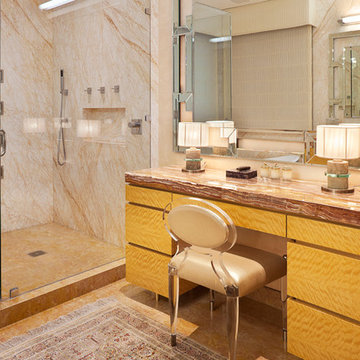
Photo Credit: Charles Chesnut
Contemporary master bathroom in Los Angeles with flat-panel cabinets, medium wood cabinets, a corner shower, orange tile, marble, white walls, limestone floors, a drop-in sink, orange floor, a hinged shower door, onyx benchtops and red benchtops.
Contemporary master bathroom in Los Angeles with flat-panel cabinets, medium wood cabinets, a corner shower, orange tile, marble, white walls, limestone floors, a drop-in sink, orange floor, a hinged shower door, onyx benchtops and red benchtops.
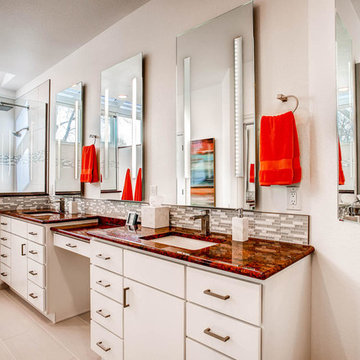
Design ideas for a large transitional master bathroom in Denver with flat-panel cabinets, light wood cabinets, an open shower, gray tile, white tile, matchstick tile, beige walls, ceramic floors, an undermount sink, engineered quartz benchtops, grey floor, an open shower and red benchtops.
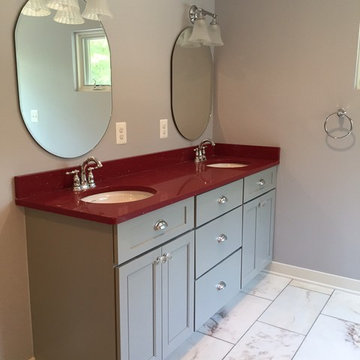
This is an example of a mid-sized contemporary master bathroom in DC Metro with recessed-panel cabinets, grey cabinets, grey walls, an undermount sink and red benchtops.
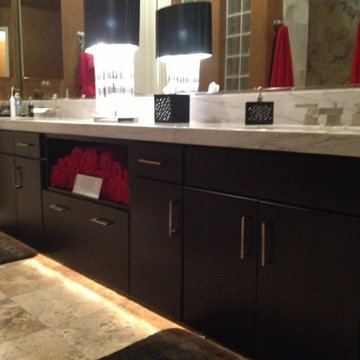
Complete contemporary overall. The client has very cool and bold tastes so this was a lot of fun to work on. We used whites and blacks with bold splashes of red throughout. #kitchen #design #cabinets #kitchencabinets #kitchendesign #trends #kitchentrends #designtrends #modernkitchen #moderndesign #transitionaldesign #transitionalkitchens #farmhousekitchen #farmhousedesign #scottsdalekitchens #scottsdalecabinets #scottsdaledesign #phoenixkitchen #phoenixdesign #phoenixcabinets
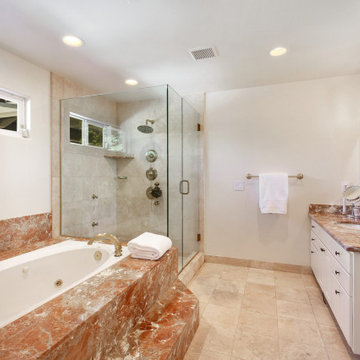
Photo of a transitional master bathroom in San Francisco with flat-panel cabinets, white cabinets, a drop-in tub, a corner shower, a two-piece toilet, beige tile, travertine, white walls, travertine floors, an undermount sink, marble benchtops, beige floor, a hinged shower door, red benchtops, an enclosed toilet, a single vanity and a built-in vanity.
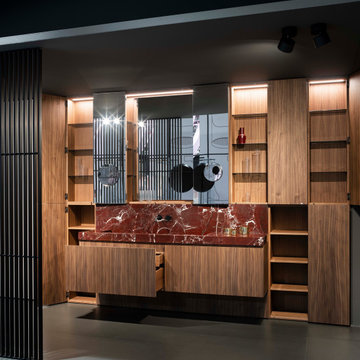
Makro Badsysteme Serie Elements
Design ideas for a modern master bathroom in Munich with beaded inset cabinets, a freestanding tub, concrete floors, an integrated sink, marble benchtops, grey floor, red benchtops, a built-in vanity and wood walls.
Design ideas for a modern master bathroom in Munich with beaded inset cabinets, a freestanding tub, concrete floors, an integrated sink, marble benchtops, grey floor, red benchtops, a built-in vanity and wood walls.
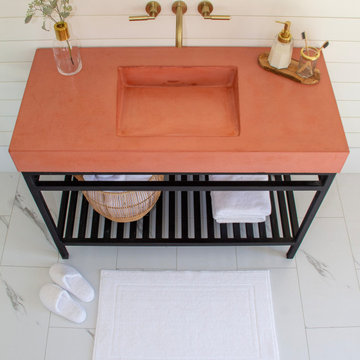
Available in different sizes and styles, our 100% GFRC (Glass Fiber Reinforced Concrete) Vanities with integrated sink are what your bathroom remodel is missing. Our concrete is triple sealed for lifetime longevity and easy clean-up. Call or visit our website to discuss your order with us today!
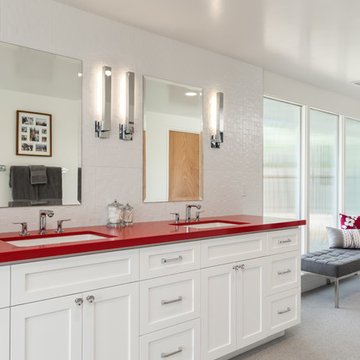
This master bathroom remodel continues its retro-chic design with double vanity with bright red countertops. Frosted glass can be seen throughout this bathroom. The walk-in shower is modern with a touch of retro in the colorful flooring. Modern mirrors and wall sconces complete this unique bathroom look.
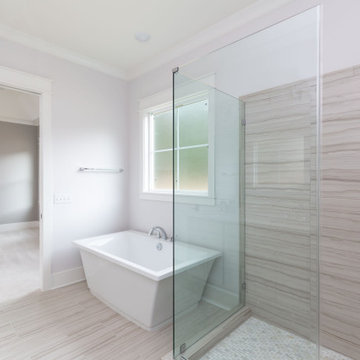
Dwight Myers Real Estate Photography
This is an example of a large traditional master bathroom in Raleigh with recessed-panel cabinets, grey cabinets, a freestanding tub, an alcove shower, a two-piece toilet, multi-coloured tile, ceramic tile, white walls, ceramic floors, an integrated sink, marble benchtops, multi-coloured floor, a hinged shower door and red benchtops.
This is an example of a large traditional master bathroom in Raleigh with recessed-panel cabinets, grey cabinets, a freestanding tub, an alcove shower, a two-piece toilet, multi-coloured tile, ceramic tile, white walls, ceramic floors, an integrated sink, marble benchtops, multi-coloured floor, a hinged shower door and red benchtops.
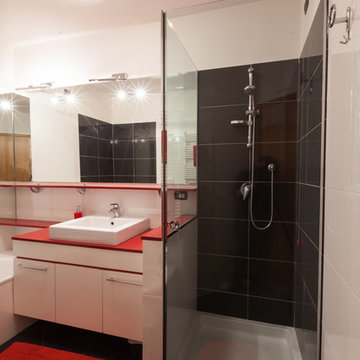
Claudia Calegari
Contemporary bathroom in Milan with flat-panel cabinets, white cabinets, black and white tile, ceramic tile, multi-coloured walls, ceramic floors, a trough sink, black floor and red benchtops.
Contemporary bathroom in Milan with flat-panel cabinets, white cabinets, black and white tile, ceramic tile, multi-coloured walls, ceramic floors, a trough sink, black floor and red benchtops.
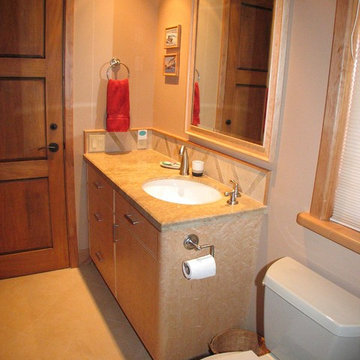
Beautiful guest bath with custom mirror to match maple cabinets. Photo by Mark Galbraith
Photo of a large contemporary master bathroom in Other with flat-panel cabinets, light wood cabinets, a drop-in tub, a corner shower, a two-piece toilet, porcelain floors, an undermount sink, granite benchtops and red benchtops.
Photo of a large contemporary master bathroom in Other with flat-panel cabinets, light wood cabinets, a drop-in tub, a corner shower, a two-piece toilet, porcelain floors, an undermount sink, granite benchtops and red benchtops.
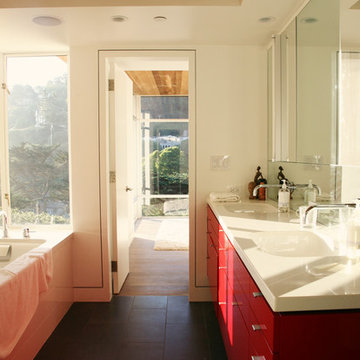
Photo of an expansive modern master bathroom in San Francisco with medium wood cabinets, a drop-in tub, white walls, a drop-in sink, grey floor and red benchtops.
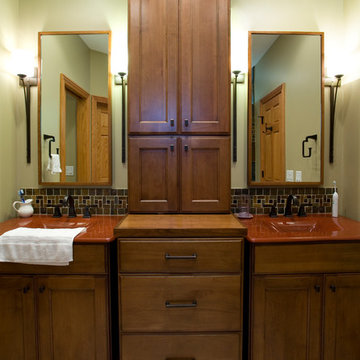
Using custom built mirrors, bronze metal accents, natural travertine floors and combined wood species in this bathroom remodel allows for vibrant colors and smooth, sleek textures. The goal of the vanity design was to incorporate separate free standing units with ample storage in between. We added a separate water closet with additional storage to free up more vanity space. The slate tile shower with its massive frosted glass door and the integrated transom light allow bright natural light to flow in. A built-in ledge in the shower incorporates into the design a simple solution for storing shampoo bottles and soap.
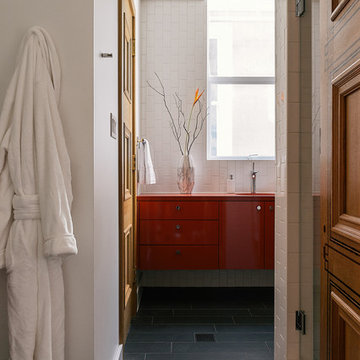
Photo of a transitional bathroom in San Francisco with flat-panel cabinets, red cabinets, an open shower, a one-piece toilet, white tile, subway tile, white walls, porcelain floors, an undermount sink, engineered quartz benchtops, grey floor, a hinged shower door and red benchtops.
Bathroom Design Ideas with Red Benchtops
7


