Bathroom Design Ideas with Red Benchtops
Refine by:
Budget
Sort by:Popular Today
81 - 100 of 237 photos
Item 1 of 2
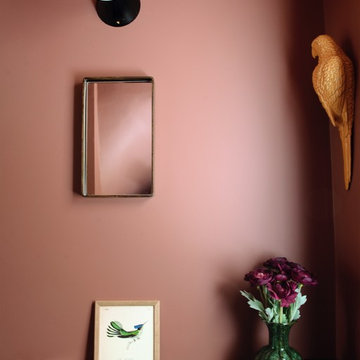
This is an example of an eclectic powder room in London with a wall-mount toilet, marble, pink walls, cement tiles, marble benchtops, blue floor and red benchtops.
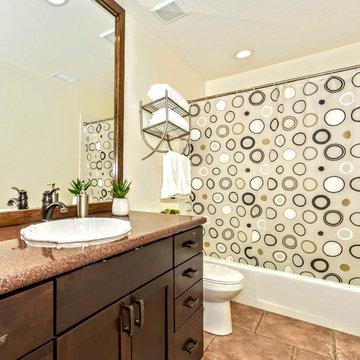
Photo of a mid-sized traditional 3/4 bathroom in Other with shaker cabinets, dark wood cabinets, an alcove tub, a shower/bathtub combo, a two-piece toilet, beige walls, ceramic floors, a drop-in sink, granite benchtops, brown floor, a shower curtain and red benchtops.
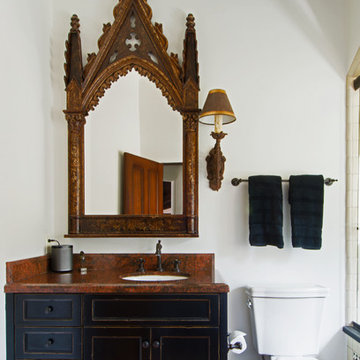
Photo: Carolyn Reyes © 2015 Houzz
Photo of a mediterranean bathroom in Los Angeles with shaker cabinets, white walls, distressed cabinets and red benchtops.
Photo of a mediterranean bathroom in Los Angeles with shaker cabinets, white walls, distressed cabinets and red benchtops.
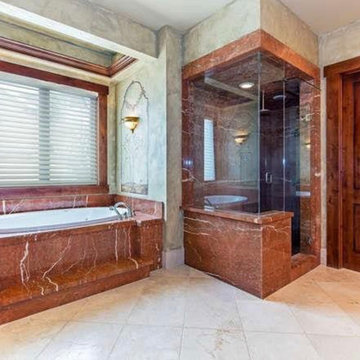
floors are travertine, 8 shower heads in walk in steam shower,
Design ideas for an expansive country master wet room bathroom in Other with a two-piece toilet, marble benchtops, beige floor, red benchtops, raised-panel cabinets, distressed cabinets, an alcove tub, beige walls, marble floors, an undermount sink and a hinged shower door.
Design ideas for an expansive country master wet room bathroom in Other with a two-piece toilet, marble benchtops, beige floor, red benchtops, raised-panel cabinets, distressed cabinets, an alcove tub, beige walls, marble floors, an undermount sink and a hinged shower door.
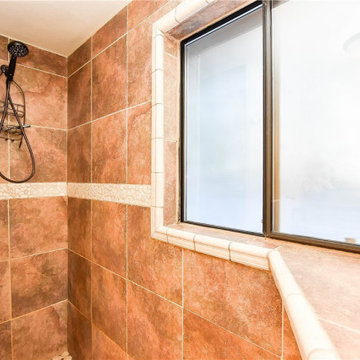
BEFORE PICTURES
Design ideas for a small traditional master bathroom in Seattle with furniture-like cabinets, dark wood cabinets, a corner shower, a two-piece toilet, red tile, porcelain tile, white walls, porcelain floors, a drop-in sink, tile benchtops, red floor, an open shower, red benchtops, a single vanity and a built-in vanity.
Design ideas for a small traditional master bathroom in Seattle with furniture-like cabinets, dark wood cabinets, a corner shower, a two-piece toilet, red tile, porcelain tile, white walls, porcelain floors, a drop-in sink, tile benchtops, red floor, an open shower, red benchtops, a single vanity and a built-in vanity.
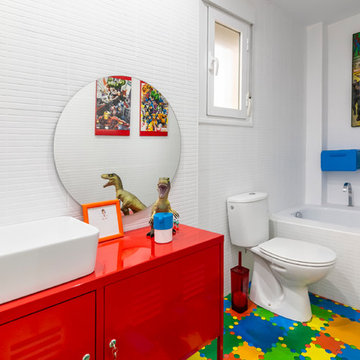
Photo of a contemporary kids bathroom in Other with red cabinets, an alcove tub, a two-piece toilet, white tile, white walls, a vessel sink, multi-coloured floor, red benchtops and flat-panel cabinets.
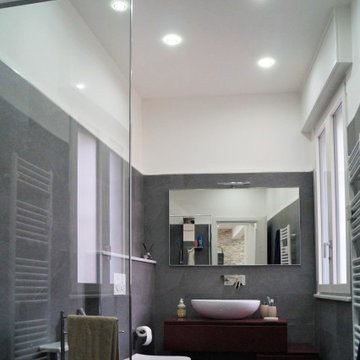
Photo of a mid-sized modern 3/4 bathroom in Other with flat-panel cabinets, red cabinets, a corner shower, a wall-mount toilet, gray tile, porcelain tile, grey walls, laminate floors, a vessel sink, grey floor, an open shower, red benchtops, a single vanity and a floating vanity.
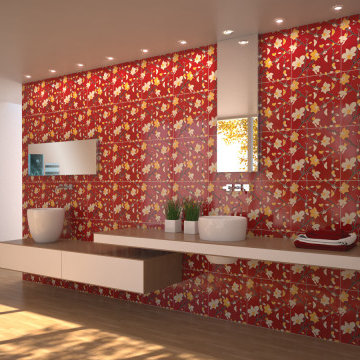
Ispirata alla perfezione, alla purezza e alla forza di un fiore capace di crescere ovunque, tranne che nel deserto, “Orchidea” è una serie a rilievo “seamless”, pensata, cioè, per formare un unico modulo continuo. Proposta in due formati, 20×20 cm e 40×40 cm, la linea è caratterizzata da una palette esclusiva in versione matt, lucida e craquelè, dall’eleganza certa, proprio come il fiore che l’ispira. Una serie capace di donare a ogni ambiente un tocco di delicato mistero.
SCHEDA TECNICA
Supporto in argilla bianca foggiata con disegno a rilievo allo stato umido, essiccato e rifinito a mano
Prima cottura (biscottatura) a 1050°
Decorazione artigianale con smalti vetrosi lucidi e Craquelé posti uno ad uno con perette a mano
Invetriatura finale con cristallina Lucida
Seconda cottura (smalto) a 950°
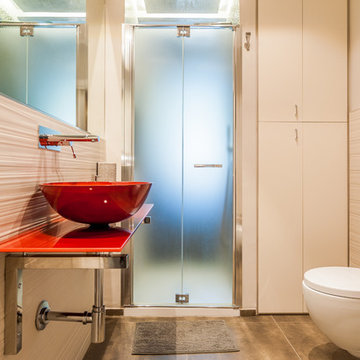
Valerio Acampora
Design ideas for a small modern 3/4 bathroom in Naples with flat-panel cabinets, white cabinets, an open shower, a wall-mount toilet, beige tile, porcelain tile, beige walls, porcelain floors, a vessel sink, glass benchtops, grey floor, a hinged shower door and red benchtops.
Design ideas for a small modern 3/4 bathroom in Naples with flat-panel cabinets, white cabinets, an open shower, a wall-mount toilet, beige tile, porcelain tile, beige walls, porcelain floors, a vessel sink, glass benchtops, grey floor, a hinged shower door and red benchtops.
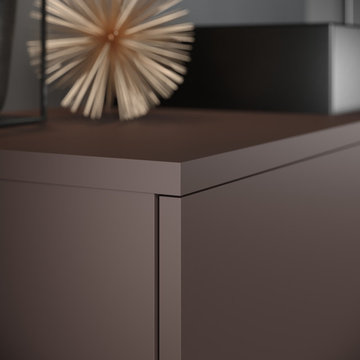
Mid-sized contemporary bathroom in Frankfurt with flat-panel cabinets, red cabinets, grey walls, a vessel sink, red benchtops, a single vanity and a floating vanity.
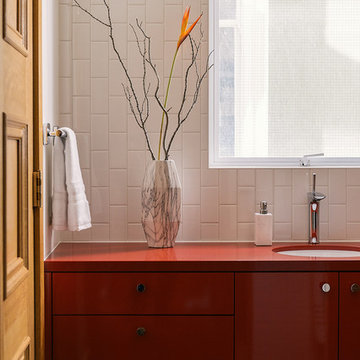
Transitional bathroom in San Francisco with flat-panel cabinets, red cabinets, an open shower, a one-piece toilet, white tile, subway tile, white walls, porcelain floors, an undermount sink, engineered quartz benchtops, grey floor, a hinged shower door and red benchtops.
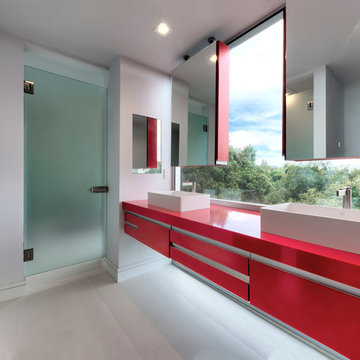
A bathroom for two siblings: The tranquility of the straight, clean lines, uncluttered counter spaces and geometric shapes dominates this style. the dash of color for the warmth, the practicality of a long vanity overlooking the Hills and the two showers for privacy. It saves space yet combines all elements for a bathroom sanctuary.
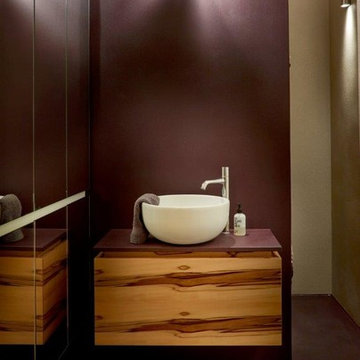
Inspiration for a small industrial master bathroom in Stuttgart with flat-panel cabinets, an open shower, mirror tile, purple walls, a vessel sink, solid surface benchtops, purple floor and red benchtops.
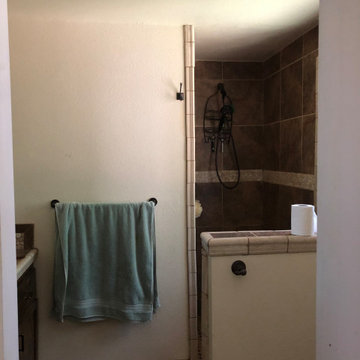
BEFORE PICTURES
Small traditional master bathroom in Seattle with furniture-like cabinets, dark wood cabinets, a corner shower, a two-piece toilet, red tile, porcelain tile, white walls, porcelain floors, a drop-in sink, tile benchtops, red floor, an open shower, red benchtops, a single vanity and a built-in vanity.
Small traditional master bathroom in Seattle with furniture-like cabinets, dark wood cabinets, a corner shower, a two-piece toilet, red tile, porcelain tile, white walls, porcelain floors, a drop-in sink, tile benchtops, red floor, an open shower, red benchtops, a single vanity and a built-in vanity.
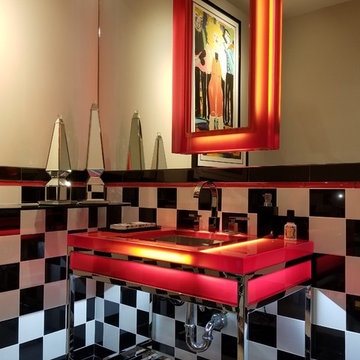
Photo of a mid-sized modern powder room in Hawaii with red benchtops, black and white tile, cement tile, beige walls, an undermount sink, glass benchtops and white floor.
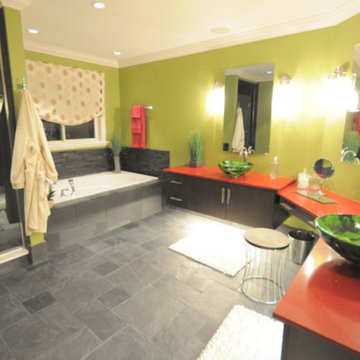
This is an example of a large asian master bathroom in New York with flat-panel cabinets, brown cabinets, a drop-in tub, an alcove shower, green walls, slate floors, a vessel sink, solid surface benchtops, grey floor, a sliding shower screen and red benchtops.
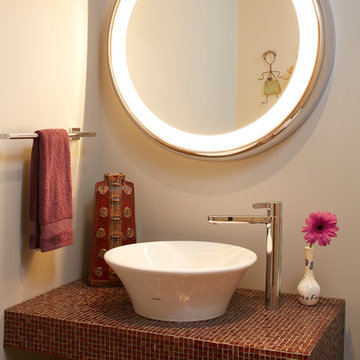
A custom vanity was designed for the main floor powder room. This custom home was designed and built by Meadowlark Design+Build in Ann Arbor, Michigan.
Photography by Dana Hoff Photography
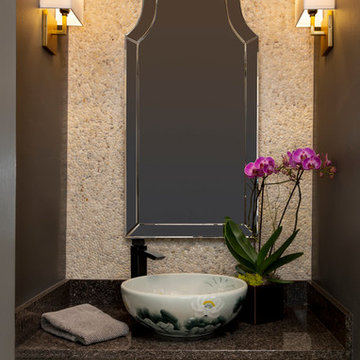
Powder room
Photo by Jess Blackwell Photography
Photo of an asian powder room in Denver with furniture-like cabinets, beige cabinets, a two-piece toilet, beige tile, stone tile, grey walls, medium hardwood floors, a vessel sink, granite benchtops, brown floor and red benchtops.
Photo of an asian powder room in Denver with furniture-like cabinets, beige cabinets, a two-piece toilet, beige tile, stone tile, grey walls, medium hardwood floors, a vessel sink, granite benchtops, brown floor and red benchtops.
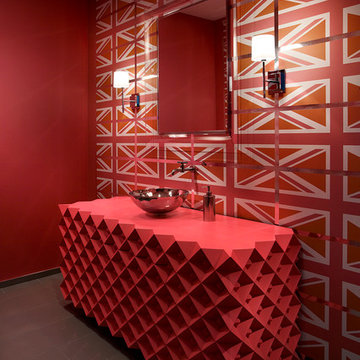
Dino Tonn Photography
Photo of a modern powder room in Phoenix with furniture-like cabinets, gray tile, porcelain tile, porcelain floors, red walls and red benchtops.
Photo of a modern powder room in Phoenix with furniture-like cabinets, gray tile, porcelain tile, porcelain floors, red walls and red benchtops.
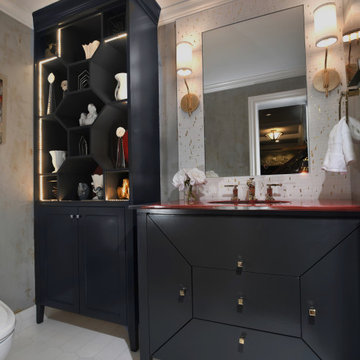
Mid-sized contemporary 3/4 bathroom in Houston with furniture-like cabinets, black cabinets, multi-coloured walls, ceramic floors, an undermount sink, solid surface benchtops, white floor and red benchtops.
Bathroom Design Ideas with Red Benchtops
5

