Bathroom Design Ideas with Solid Surface Benchtops and an Open Shower
Refine by:
Budget
Sort by:Popular Today
81 - 100 of 6,385 photos
Item 1 of 3
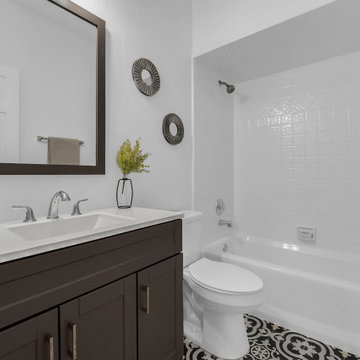
We completely updated this home from the outside to the inside. Every room was touched because the owner wanted to make it very sell-able. Our job was to lighten, brighten and do as many updates as we could on a shoe string budget. We started with the outside and we cleared the lakefront so that the lakefront view was open to the house. We also trimmed the large trees in the front and really opened the house up, before we painted the home and freshen up the landscaping. Inside we painted the house in a white duck color and updated the existing wood trim to a modern white color. We also installed shiplap on the TV wall and white washed the existing Fireplace brick. We installed lighting over the kitchen soffit as well as updated the can lighting. We then updated all 3 bathrooms. We finished it off with custom barn doors in the newly created office as well as the master bedroom. We completed the look with custom furniture!
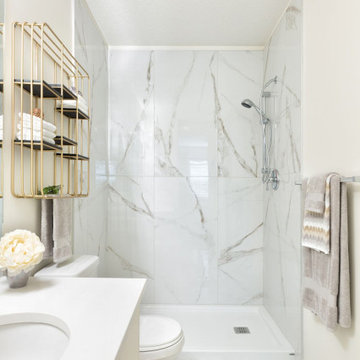
Photo of a small beach style 3/4 bathroom in Calgary with flat-panel cabinets, white cabinets, an open shower, a two-piece toilet, gray tile, marble, white walls, marble floors, an undermount sink, solid surface benchtops, white floor, an open shower and white benchtops.
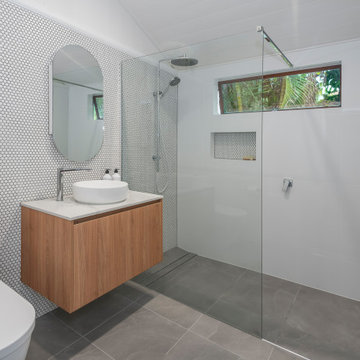
Family bathroom in a colour palette consistent with the rest of the house. Same penny round tiles used in the kitchen splashback, but with a grey grout. Back to wall bath tub abd frameless shower. Neutral colours with a pop of greenery.
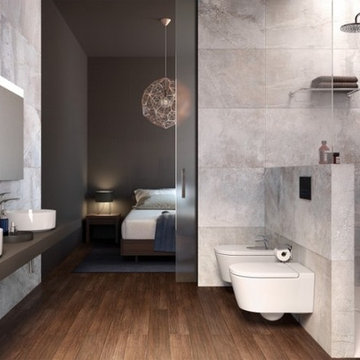
Photo of a large modern master bathroom in Los Angeles with a corner shower, gray tile, ceramic tile, beige walls, dark hardwood floors, a vessel sink, solid surface benchtops, brown floor and an open shower.
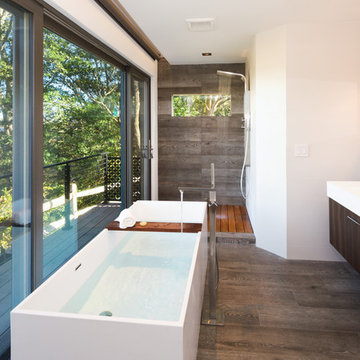
Photo: Amber Jane Barricman
Design ideas for a small contemporary 3/4 wet room bathroom in Boston with flat-panel cabinets, dark wood cabinets, solid surface benchtops, an open shower, a freestanding tub, gray tile, white walls, a trough sink and brown floor.
Design ideas for a small contemporary 3/4 wet room bathroom in Boston with flat-panel cabinets, dark wood cabinets, solid surface benchtops, an open shower, a freestanding tub, gray tile, white walls, a trough sink and brown floor.
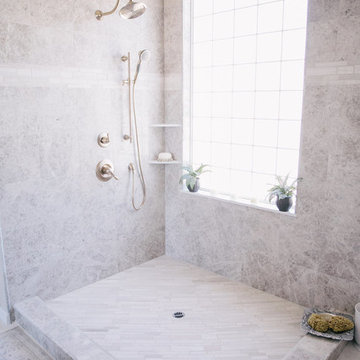
Photos by Gagewood http://www.gagewoodphoto.com/
Photo of a mid-sized scandinavian master bathroom in Sacramento with shaker cabinets, white cabinets, a corner shower, beige tile, stone tile, beige walls, porcelain floors, an undermount sink, solid surface benchtops, beige floor and an open shower.
Photo of a mid-sized scandinavian master bathroom in Sacramento with shaker cabinets, white cabinets, a corner shower, beige tile, stone tile, beige walls, porcelain floors, an undermount sink, solid surface benchtops, beige floor and an open shower.
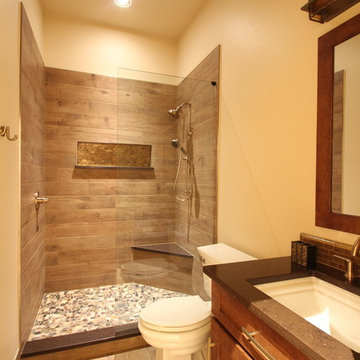
Photo of a mid-sized country 3/4 bathroom in Phoenix with shaker cabinets, medium wood cabinets, an alcove shower, a two-piece toilet, brown tile, ceramic tile, beige walls, light hardwood floors, an undermount sink, solid surface benchtops, brown floor, an open shower and brown benchtops.
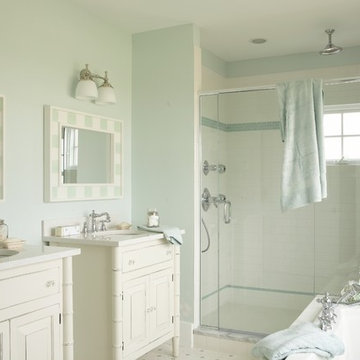
Tracey Rapisardi Design, 2008 Coastal Living Idea House Master Bathroom
Mid-sized beach style 3/4 bathroom in Tampa with white tile, solid surface benchtops, an open shower, a one-piece toilet, blue walls, mosaic tile floors, a drop-in sink, white floor, an open shower, furniture-like cabinets, white cabinets, a drop-in tub, subway tile and white benchtops.
Mid-sized beach style 3/4 bathroom in Tampa with white tile, solid surface benchtops, an open shower, a one-piece toilet, blue walls, mosaic tile floors, a drop-in sink, white floor, an open shower, furniture-like cabinets, white cabinets, a drop-in tub, subway tile and white benchtops.
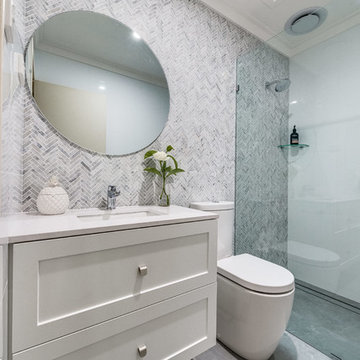
Another beautiful bathroom renovation! We absolutely love this stunning herringbone feature wall tile with class & sophistication. Herringbone is still quite the classic trend giving any bathroom a superior feel. Floor tile in Ash grey, with a marble vein design through it - just beautiful!
Clean lines with stunning Silestone by Cosentino 'White Storm' stone bench top and undermount basin. And a touch of class with of course our friends Reece Bathrooms Reece Accessories. And don't you just love the long channel grate with tile insert, a much cleaner, hidden bathroom drain.
www.start2finishrenovations.com.au
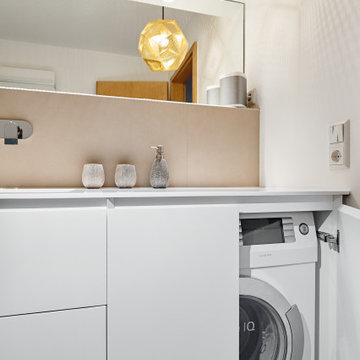
Design ideas for a mid-sized contemporary 3/4 bathroom in Stuttgart with flat-panel cabinets, white cabinets, an open shower, beige tile, beige walls, a vessel sink, solid surface benchtops, beige floor, an open shower and white benchtops.

Maximizing the potential of a compact space, the design seamlessly incorporates all essential elements without sacrificing style. The use of micro cement on every wall, complemented by distinctive kit-kat tiles, introduces a wealth of textures, transforming the room into a functional yet visually dynamic wet room. The brushed nickel fixtures provide a striking contrast to the predominantly light and neutral color palette, adding an extra layer of sophistication.

This is an example of a small contemporary 3/4 bathroom in Other with beaded inset cabinets, dark wood cabinets, a curbless shower, a wall-mount toilet, beige tile, ceramic tile, red walls, light hardwood floors, a console sink, solid surface benchtops, brown floor, an open shower, white benchtops, a single vanity, a floating vanity and coffered.

This remodeled vanity includes two medicine cabinets and a makeup seating area.
Design ideas for a large arts and crafts master wet room bathroom in Other with shaker cabinets, white cabinets, a claw-foot tub, a two-piece toilet, white tile, porcelain tile, white walls, porcelain floors, an undermount sink, white floor, an open shower, grey benchtops, a single vanity, a built-in vanity and solid surface benchtops.
Design ideas for a large arts and crafts master wet room bathroom in Other with shaker cabinets, white cabinets, a claw-foot tub, a two-piece toilet, white tile, porcelain tile, white walls, porcelain floors, an undermount sink, white floor, an open shower, grey benchtops, a single vanity, a built-in vanity and solid surface benchtops.

An elevated, yet playful bathroom design for both Kids and Guests.
Small transitional kids bathroom in New York with white cabinets, an alcove tub, a shower/bathtub combo, a two-piece toilet, blue tile, ceramic tile, white walls, ceramic floors, a pedestal sink, solid surface benchtops, white floor, an open shower, white benchtops, a single vanity and a built-in vanity.
Small transitional kids bathroom in New York with white cabinets, an alcove tub, a shower/bathtub combo, a two-piece toilet, blue tile, ceramic tile, white walls, ceramic floors, a pedestal sink, solid surface benchtops, white floor, an open shower, white benchtops, a single vanity and a built-in vanity.

Inspiration for a contemporary 3/4 bathroom in Sydney with louvered cabinets, black cabinets, a freestanding tub, an open shower, green tile, matchstick tile, white walls, ceramic floors, a pedestal sink, solid surface benchtops, multi-coloured floor, an open shower, black benchtops, a double vanity and a floating vanity.
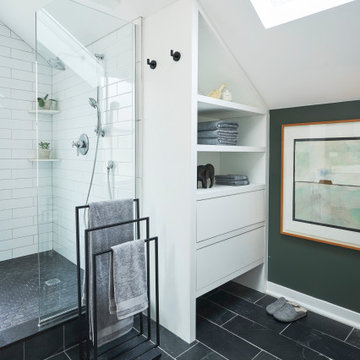
Inspiration for a mid-sized modern master wet room bathroom in Chicago with flat-panel cabinets, light wood cabinets, a drop-in tub, a one-piece toilet, green tile, ceramic tile, green walls, slate floors, an integrated sink, solid surface benchtops, grey floor, an open shower, white benchtops, a double vanity, a floating vanity and exposed beam.
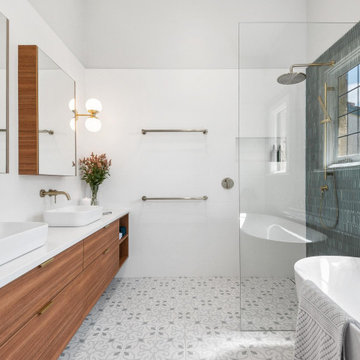
Inspiration for a large contemporary master bathroom in Perth with flat-panel cabinets, a freestanding tub, a corner shower, solid surface benchtops, an open shower, white benchtops, a double vanity, medium wood cabinets, gray tile, white walls, grey floor, a niche and a floating vanity.
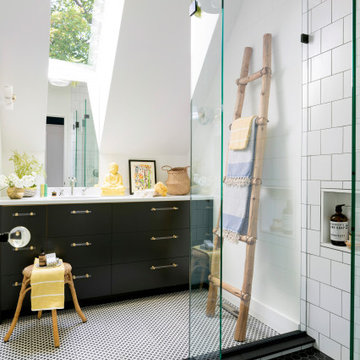
Interior Design: Lucy Interior Design | Builder: Detail Homes | Landscape Architecture: TOPO | Photography: Spacecrafting
Eclectic master bathroom in Minneapolis with flat-panel cabinets, a corner shower, white tile, white walls, porcelain floors, solid surface benchtops, white floor, white benchtops, black cabinets, subway tile and an open shower.
Eclectic master bathroom in Minneapolis with flat-panel cabinets, a corner shower, white tile, white walls, porcelain floors, solid surface benchtops, white floor, white benchtops, black cabinets, subway tile and an open shower.
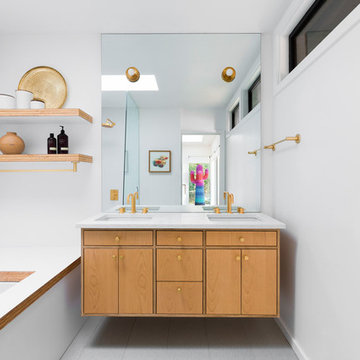
The architecture of this mid-century ranch in Portland’s West Hills oozes modernism’s core values. We wanted to focus on areas of the home that didn’t maximize the architectural beauty. The Client—a family of three, with Lucy the Great Dane, wanted to improve what was existing and update the kitchen and Jack and Jill Bathrooms, add some cool storage solutions and generally revamp the house.
We totally reimagined the entry to provide a “wow” moment for all to enjoy whilst entering the property. A giant pivot door was used to replace the dated solid wood door and side light.
We designed and built new open cabinetry in the kitchen allowing for more light in what was a dark spot. The kitchen got a makeover by reconfiguring the key elements and new concrete flooring, new stove, hood, bar, counter top, and a new lighting plan.
Our work on the Humphrey House was featured in Dwell Magazine.
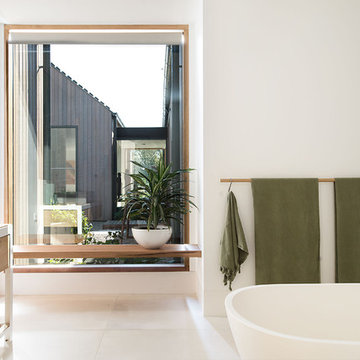
The light filled main bathrooom is large enough for the kids to share and not compromise on luxury. Behind the freestanding bath, the shower alcove and toilet is tucked away.
Photographer: Nicolle Kennedy
Bathroom Design Ideas with Solid Surface Benchtops and an Open Shower
5