Bathroom Design Ideas with Solid Surface Benchtops and an Open Shower
Refine by:
Budget
Sort by:Popular Today
21 - 40 of 6,385 photos
Item 1 of 3
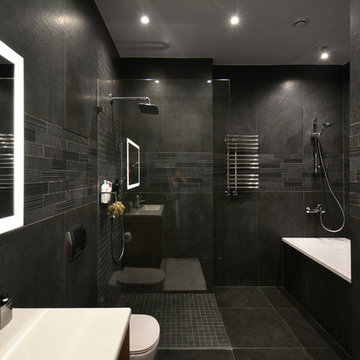
Photo of a large contemporary 3/4 bathroom in Other with flat-panel cabinets, medium wood cabinets, an alcove tub, a curbless shower, a wall-mount toilet, black tile, porcelain tile, black walls, porcelain floors, an undermount sink, solid surface benchtops, black floor, an open shower and white benchtops.
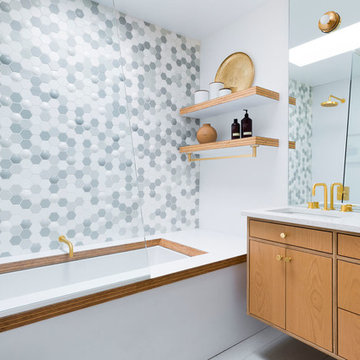
The architecture of this mid-century ranch in Portland’s West Hills oozes modernism’s core values. We wanted to focus on areas of the home that didn’t maximize the architectural beauty. The Client—a family of three, with Lucy the Great Dane, wanted to improve what was existing and update the kitchen and Jack and Jill Bathrooms, add some cool storage solutions and generally revamp the house.
We totally reimagined the entry to provide a “wow” moment for all to enjoy whilst entering the property. A giant pivot door was used to replace the dated solid wood door and side light.
We designed and built new open cabinetry in the kitchen allowing for more light in what was a dark spot. The kitchen got a makeover by reconfiguring the key elements and new concrete flooring, new stove, hood, bar, counter top, and a new lighting plan.
Our work on the Humphrey House was featured in Dwell Magazine.
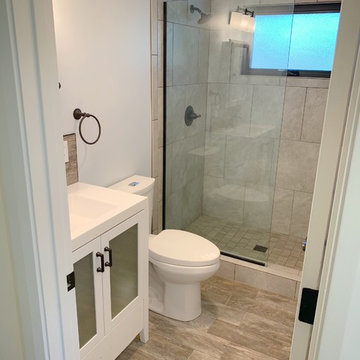
Photo of a small contemporary 3/4 bathroom in San Francisco with glass-front cabinets, white cabinets, an alcove shower, white tile, stone slab, light hardwood floors, an integrated sink, solid surface benchtops, an open shower and white benchtops.
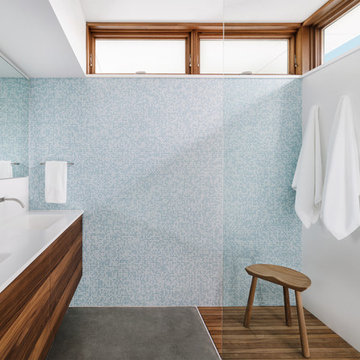
Axiom Desert House by Turkel Design in Palm Springs, California ; Photo by Chase Daniel ; fixtures by CEA, surfaces, integrated sinks, and groutless shower from Corian, windows from Marvin, tile by Bisazza
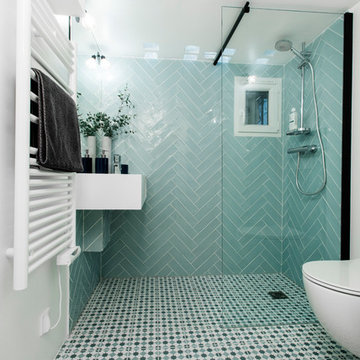
Giovanni Del Brenna
Design ideas for a small scandinavian 3/4 bathroom in Paris with a curbless shower, a wall-mount toilet, blue tile, ceramic tile, white walls, ceramic floors, a wall-mount sink, solid surface benchtops, blue floor, an open shower and white benchtops.
Design ideas for a small scandinavian 3/4 bathroom in Paris with a curbless shower, a wall-mount toilet, blue tile, ceramic tile, white walls, ceramic floors, a wall-mount sink, solid surface benchtops, blue floor, an open shower and white benchtops.
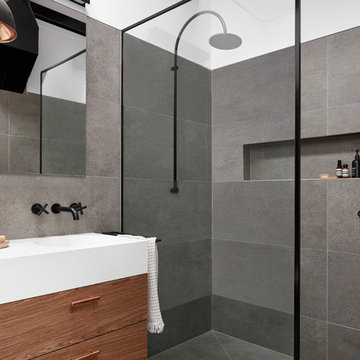
Designer: Vanessa Cook
Photographer: Tom Roe
Photo of a small industrial 3/4 bathroom in Melbourne with flat-panel cabinets, dark wood cabinets, gray tile, porcelain tile, porcelain floors, an integrated sink, solid surface benchtops, grey floor, an open shower, a corner shower and grey walls.
Photo of a small industrial 3/4 bathroom in Melbourne with flat-panel cabinets, dark wood cabinets, gray tile, porcelain tile, porcelain floors, an integrated sink, solid surface benchtops, grey floor, an open shower, a corner shower and grey walls.
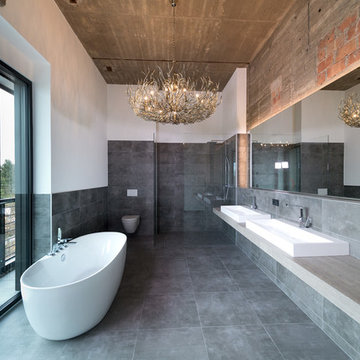
Large industrial master bathroom in Other with a freestanding tub, a curbless shower, stone tile, ceramic floors, a vessel sink, solid surface benchtops, grey floor, an open shower, a wall-mount toilet, gray tile and white walls.
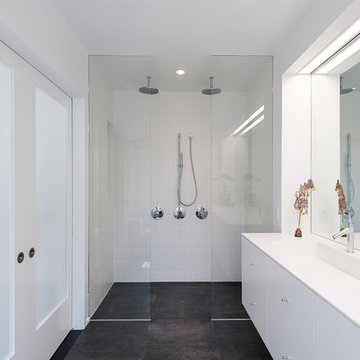
Renovation and redesign of a 1980s addition to create an open, airy Danish-Modern interior in the Brookmont neighborhood of Bethesda, MD. Photography: Katherine Ma, Studio by MAK
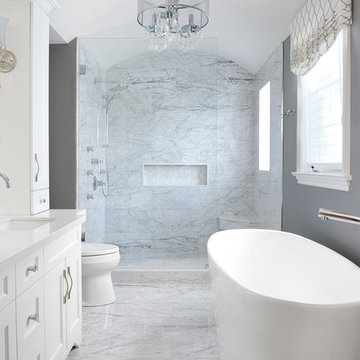
A freestanding tup and a white on white cabinet with marble throughout.
Photo credit: Larry Arnal Photography
Project by Richmond Hill interior design firm Lumar Interiors. Also serving Aurora, Newmarket, King City, Markham, Thornhill, Vaughan, York Region, and the Greater Toronto Area.
For more about Lumar Interiors, click here: https://www.lumarinteriors.com/
To learn more about this project, click here: https://www.lumarinteriors.com/portfolio/royal-york-toronto/
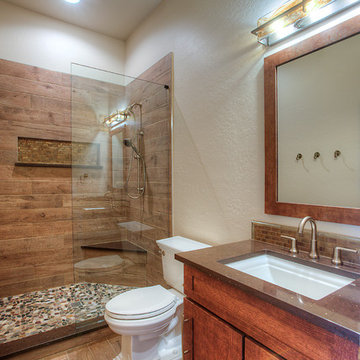
Design ideas for a mid-sized country 3/4 bathroom in Phoenix with shaker cabinets, medium wood cabinets, an alcove shower, a two-piece toilet, brown tile, ceramic tile, beige walls, light hardwood floors, an undermount sink, solid surface benchtops, brown floor, an open shower and brown benchtops.
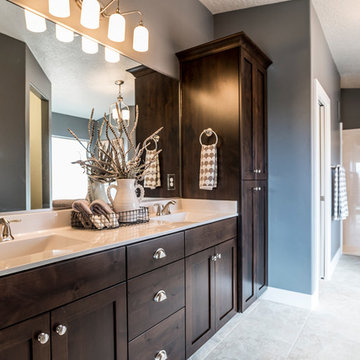
Mid-sized transitional master bathroom in Salt Lake City with flat-panel cabinets, dark wood cabinets, an alcove tub, an alcove shower, a two-piece toilet, beige tile, porcelain tile, porcelain floors, an integrated sink, grey walls, solid surface benchtops, beige floor and an open shower.
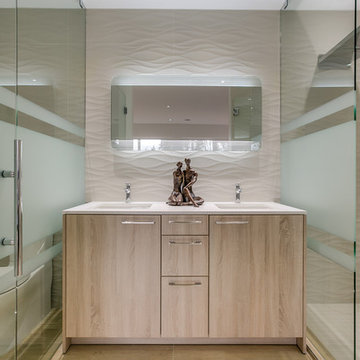
Photo of a mid-sized contemporary master bathroom in Seattle with an undermount sink, flat-panel cabinets, light wood cabinets, a freestanding tub, a two-piece toilet, white walls, an open shower, beige tile, porcelain tile, solid surface benchtops and an open shower.
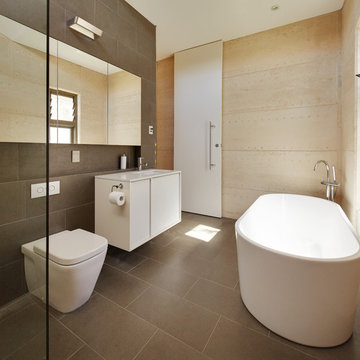
Robert Frith
Design ideas for a small contemporary master bathroom in Perth with an undermount sink, solid surface benchtops, a freestanding tub, an open shower, gray tile, porcelain tile, multi-coloured walls, porcelain floors, flat-panel cabinets, white cabinets, a one-piece toilet and an open shower.
Design ideas for a small contemporary master bathroom in Perth with an undermount sink, solid surface benchtops, a freestanding tub, an open shower, gray tile, porcelain tile, multi-coloured walls, porcelain floors, flat-panel cabinets, white cabinets, a one-piece toilet and an open shower.

Small transitional master bathroom in Austin with black cabinets, an alcove shower, a two-piece toilet, multi-coloured tile, ceramic tile, white walls, terrazzo floors, a console sink, solid surface benchtops, black floor, an open shower, white benchtops, a single vanity and a freestanding vanity.

Stretching wall-to-wall, the glass floating effect of this mirrored vanity unit not only looks incredible but also cleverly amplifies the perception of space. Beneath its sleek exterior lies an abundance of storage, effortlessly catering to the varied needs of a family bathroom. A testament to how aesthetic elegance and practicality can coexist, making it an indispensable centrepiece for any family-oriented bathroom design.

Photo of a small industrial bathroom in Yekaterinburg with flat-panel cabinets, white cabinets, a curbless shower, a wall-mount toilet, brown tile, porcelain tile, brown walls, porcelain floors, a wall-mount sink, solid surface benchtops, brown floor, an open shower, white benchtops, a single vanity and a floating vanity.

Plan vasques autoportant avec meuble salle de bain suspendu en bois.
Miroir design sur mur salle de bain avec carrelage relief.
This is an example of a mid-sized scandinavian 3/4 bathroom in Toulouse with flat-panel cabinets, medium wood cabinets, a drop-in tub, a curbless shower, a wall-mount toilet, beige tile, ceramic tile, beige walls, ceramic floors, a wall-mount sink, solid surface benchtops, an open shower, white benchtops, a double vanity and a floating vanity.
This is an example of a mid-sized scandinavian 3/4 bathroom in Toulouse with flat-panel cabinets, medium wood cabinets, a drop-in tub, a curbless shower, a wall-mount toilet, beige tile, ceramic tile, beige walls, ceramic floors, a wall-mount sink, solid surface benchtops, an open shower, white benchtops, a double vanity and a floating vanity.

This is an example of a small transitional bathroom in San Francisco with flat-panel cabinets, white cabinets, a curbless shower, a wall-mount toilet, blue tile, ceramic tile, white walls, porcelain floors, an integrated sink, solid surface benchtops, blue floor, an open shower, white benchtops, a niche, a single vanity and a built-in vanity.
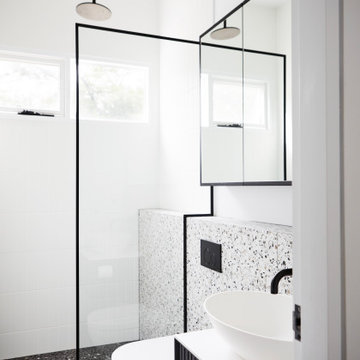
Clean modern lines in the kids bathroom.
Design ideas for a small contemporary kids bathroom in Other with furniture-like cabinets, black cabinets, an open shower, a one-piece toilet, black and white tile, ceramic tile, white walls, concrete floors, a vessel sink, solid surface benchtops, black floor, an open shower, white benchtops, a niche, a single vanity and a floating vanity.
Design ideas for a small contemporary kids bathroom in Other with furniture-like cabinets, black cabinets, an open shower, a one-piece toilet, black and white tile, ceramic tile, white walls, concrete floors, a vessel sink, solid surface benchtops, black floor, an open shower, white benchtops, a niche, a single vanity and a floating vanity.
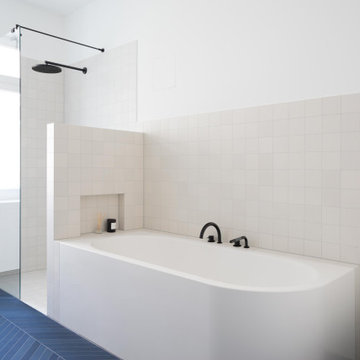
Wir haben uns gefreut, mit einem Kunden am Traumhauptbad zu arbeiten, das alle Werte eines echten MYKILOS-Designs vereint. Jeder Aspekt des Raumes wird nach Maß gefertigt, vom Waschbecken über die Wanne bis hin zur Schreinerei. Die Feinsteinzeugfliesen sind von Mutina – ein dunkelblauer Chevronboden und weiße Fliesenwände – jedes Stück wurde mit 15 gleichfarbigen Farbtönen gestaltet. Die klare Ästhetik wird durch die klassische Vola Sanitärkeramik unterstrichen, die ursprünglich von Arne Jacobsen entworfen wurde. Das Projekt bot eine wunderbare Gelegenheit, unsere Liebe zum Minimalismus und zur Moderne mit unserer Leidenschaft für echte, hochwertige Handwerkskunst zu verbinden. Weitere Projekte hier.
Bathroom Design Ideas with Solid Surface Benchtops and an Open Shower
2