Bathroom Design Ideas with Solid Surface Benchtops and an Open Shower
Refine by:
Budget
Sort by:Popular Today
161 - 180 of 6,385 photos
Item 1 of 3
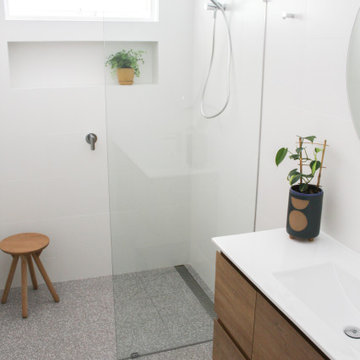
Walk In Shower, OTB Bathrooms, On the Ball Bathrooms, Terrazzo Bathroom Floor, Matte White Walls and Terrazzo Floor, LED Mirror, Terrazzo Bathroom Tiles
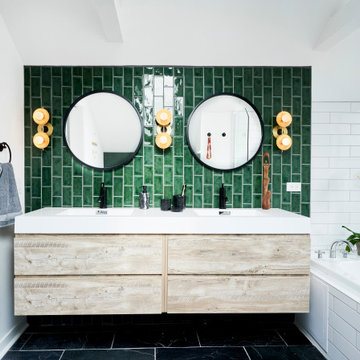
Photo of a mid-sized modern master wet room bathroom in Chicago with flat-panel cabinets, light wood cabinets, a drop-in tub, a one-piece toilet, green tile, ceramic tile, green walls, slate floors, an integrated sink, solid surface benchtops, grey floor, an open shower, white benchtops, a double vanity, a floating vanity and exposed beam.
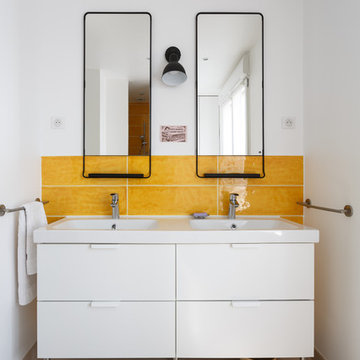
Il s'agit de la toute première maison entièrement construite par Mon Concept Habitation ! Autre particularité de ce projet : il a été entièrement dirigé à distance. Nos clients sont une famille d'expatriés, ils étaient donc peu présents à Paris. Mais grâce à notre processus et le suivi du chantier via WhatsApp, les résultats ont été à la hauteur de leurs attentes.
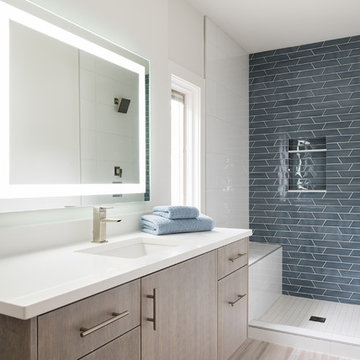
Design ideas for a mid-sized contemporary 3/4 bathroom in Salt Lake City with flat-panel cabinets, light wood cabinets, an open shower, white tile, ceramic tile, white walls, light hardwood floors, an undermount sink, solid surface benchtops, beige floor, an open shower and white benchtops.
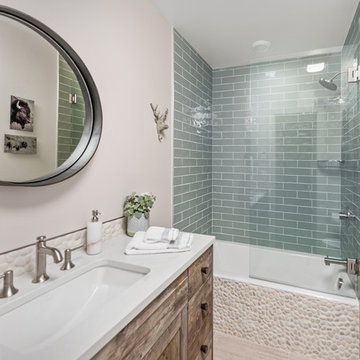
Mid-sized country 3/4 bathroom in Other with shaker cabinets, dark wood cabinets, a shower/bathtub combo, blue tile, subway tile, beige walls, laminate floors, an undermount sink, solid surface benchtops, beige floor and an open shower.
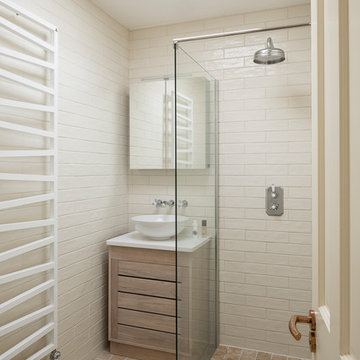
Photo by Chris Snook
Inspiration for a small transitional 3/4 bathroom in London with flat-panel cabinets, light wood cabinets, an open shower, a wall-mount toilet, beige tile, porcelain tile, beige walls, terra-cotta floors, a vessel sink, solid surface benchtops, beige floor and an open shower.
Inspiration for a small transitional 3/4 bathroom in London with flat-panel cabinets, light wood cabinets, an open shower, a wall-mount toilet, beige tile, porcelain tile, beige walls, terra-cotta floors, a vessel sink, solid surface benchtops, beige floor and an open shower.
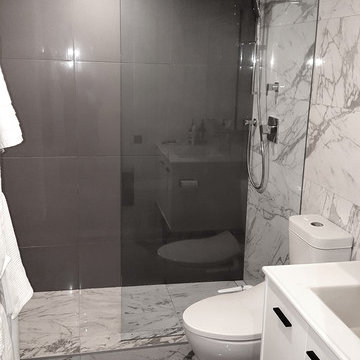
Design ideas for a mid-sized modern 3/4 bathroom in Vancouver with furniture-like cabinets, white cabinets, an alcove shower, a one-piece toilet, gray tile, porcelain tile, multi-coloured walls, porcelain floors, an integrated sink, solid surface benchtops, grey floor and an open shower.
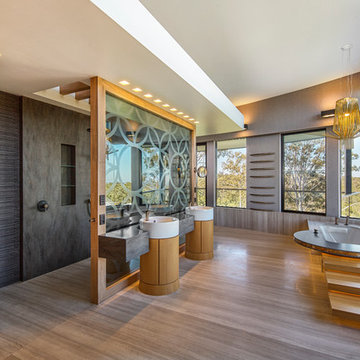
Custom Lava Rock vanity top with integrated drawers. Designed by Ultraspace, Fabrication by Minka Joinery
Design ideas for a large contemporary bathroom in Sydney with medium wood cabinets, an open shower, a vessel sink, solid surface benchtops, flat-panel cabinets, an undermount tub and an open shower.
Design ideas for a large contemporary bathroom in Sydney with medium wood cabinets, an open shower, a vessel sink, solid surface benchtops, flat-panel cabinets, an undermount tub and an open shower.
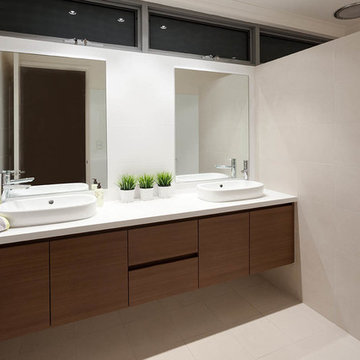
Large modern bathroom in Perth with flat-panel cabinets, medium wood cabinets, an alcove shower, beige tile, ceramic tile, beige walls, ceramic floors, a vessel sink, solid surface benchtops, beige floor, an open shower and white benchtops.
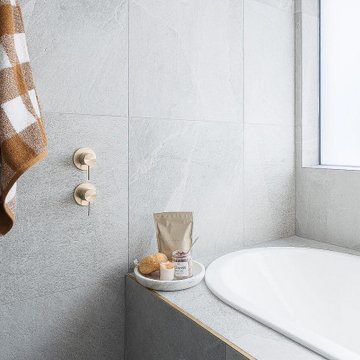
Wet Room, Modern Wet Room Perfect Bathroom FInish, Amazing Grey Tiles, Stone Bathrooms, Small Bathroom, Brushed Gold Tapware, Bricked Bath Wet Room
This is an example of a small beach style kids wet room bathroom in Perth with shaker cabinets, white cabinets, a drop-in tub, gray tile, porcelain tile, grey walls, porcelain floors, a drop-in sink, solid surface benchtops, grey floor, an open shower, white benchtops, a single vanity and a floating vanity.
This is an example of a small beach style kids wet room bathroom in Perth with shaker cabinets, white cabinets, a drop-in tub, gray tile, porcelain tile, grey walls, porcelain floors, a drop-in sink, solid surface benchtops, grey floor, an open shower, white benchtops, a single vanity and a floating vanity.
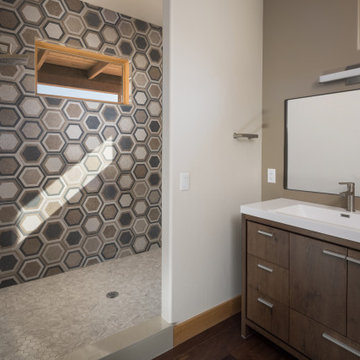
Design ideas for a small master bathroom with flat-panel cabinets, medium wood cabinets, an open shower, beige tile, ceramic tile, beige walls, medium hardwood floors, an integrated sink, solid surface benchtops, an open shower, white benchtops, a double vanity and a freestanding vanity.

Two very cramped en-suite shower rooms have been reconfigured and reconstructed to provide a single spacious and very functional en-suite bathroom.
The work undertaken included the planning of the 2 bedrooms and the new en-suite, structural alterations to allow the wall between the original en-suites to be removed allowing them to be combined. Ceilings and floors have been levelled and reinforced, loft space and external walls all thermally insulated.
A new pressurised hot water system has been introduced allowing the removal of a pumped system, 2 electric showers and the 2 original hot and cold water tanks which has the added advantage of creating additional storage space.
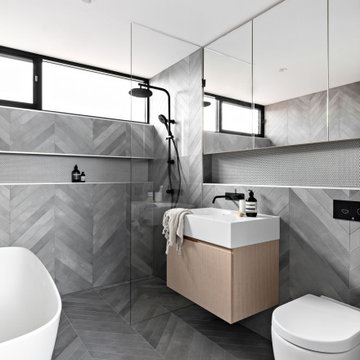
Design ideas for a mid-sized modern master bathroom in Sydney with light wood cabinets, a freestanding tub, gray tile, ceramic tile, grey walls, porcelain floors, solid surface benchtops, grey floor, an open shower, white benchtops, a niche, a single vanity, a floating vanity, flat-panel cabinets, a curbless shower, a one-piece toilet and an integrated sink.
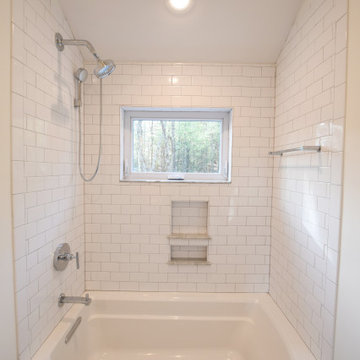
3 Bedroom, 3 Bath, 1800 square foot farmhouse in the Catskills is an excellent example of Modern Farmhouse style. Designed and built by The Catskill Farms, offering wide plank floors, classic tiled bathrooms, open floorplans, and cathedral ceilings. Modern accent like the open riser staircase, barn style hardware, and clean modern open shelving in the kitchen. A cozy stone fireplace with reclaimed beam mantle.
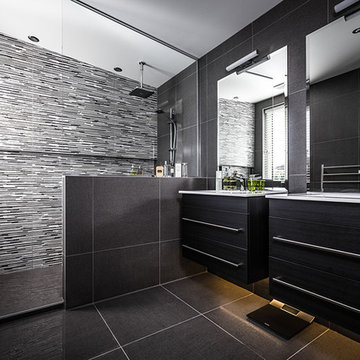
The master bedroom and ensuite of this David Reid Homes design and build in Kapiti has been designed as a retreat for the home owners.
Large modern master bathroom in Wellington with raised-panel cabinets, black cabinets, an open shower, gray tile, ceramic floors, solid surface benchtops, grey floor, an open shower and white benchtops.
Large modern master bathroom in Wellington with raised-panel cabinets, black cabinets, an open shower, gray tile, ceramic floors, solid surface benchtops, grey floor, an open shower and white benchtops.
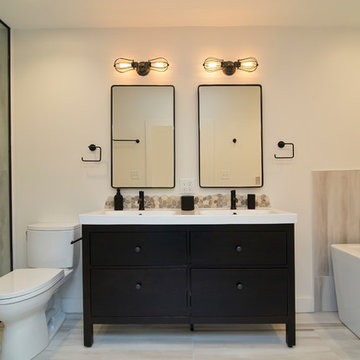
This warm and inviting space has great industrial flair. We love the contrast of the black cabinets, plumbing fixtures, and accessories against the bright warm tones in the tile. Pebble tile was used as accent through the space, both in the niches in the tub and shower areas as well as for the backsplash behind the sink. The vanity is front and center when you walk into the space from the master bedroom. The framed medicine cabinets on the wall and drawers in the vanity provide great storage. The deep soaker tub, taking up pride-of-place at one end of the bathroom, is a great place to relax after a long day. A walk-in shower at the other end of the bathroom balances the space. The shower includes a rainhead and handshower for a luxurious bathing experience. The black theme is continued into the shower and around the glass panel between the toilet and shower enclosure. The shower, an open, curbless, walk-in, works well now and will be great as the family grows up and ages in place.
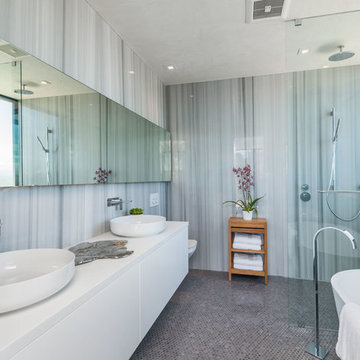
Mid-sized contemporary master wet room bathroom in San Francisco with flat-panel cabinets, white cabinets, a freestanding tub, a wall-mount toilet, gray tile, grey walls, a vessel sink, grey floor, an open shower, white benchtops, mosaic tile floors and solid surface benchtops.
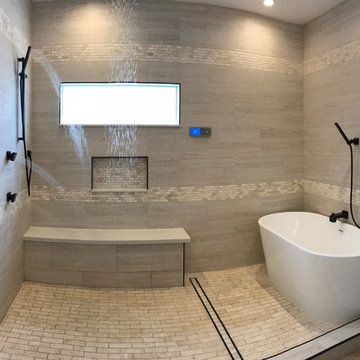
Modern master bathroom in Houston with recessed-panel cabinets, white cabinets, a freestanding tub, an open shower, gray tile, stone slab, grey walls, limestone floors, an undermount sink, solid surface benchtops, beige floor, an open shower and white benchtops.
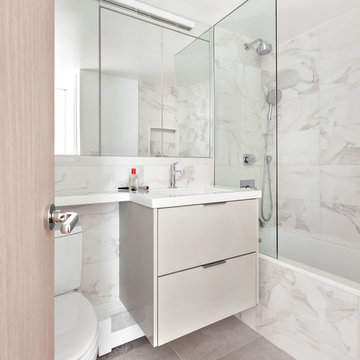
Guest Bath with porcelain floor and wall tile, and custom wall mounted vanity.
*Regan Wood Photography
This is an example of a small contemporary bathroom in New York with flat-panel cabinets, grey cabinets, an alcove tub, a shower/bathtub combo, gray tile, porcelain tile, marble floors, an undermount sink, solid surface benchtops, grey floor, white benchtops and an open shower.
This is an example of a small contemporary bathroom in New York with flat-panel cabinets, grey cabinets, an alcove tub, a shower/bathtub combo, gray tile, porcelain tile, marble floors, an undermount sink, solid surface benchtops, grey floor, white benchtops and an open shower.
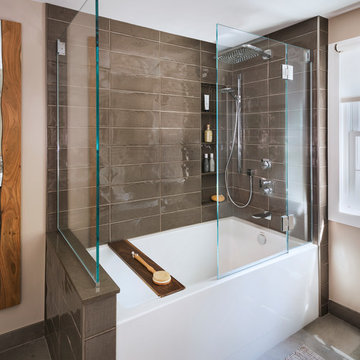
Inspiration for a mid-sized transitional master bathroom in Boston with flat-panel cabinets, medium wood cabinets, an alcove tub, a shower/bathtub combo, a one-piece toilet, gray tile, porcelain tile, beige walls, porcelain floors, a trough sink, solid surface benchtops, grey floor, an open shower and white benchtops.
Bathroom Design Ideas with Solid Surface Benchtops and an Open Shower
9