Bathroom Design Ideas with Solid Surface Benchtops and an Open Shower
Refine by:
Budget
Sort by:Popular Today
141 - 160 of 6,385 photos
Item 1 of 3
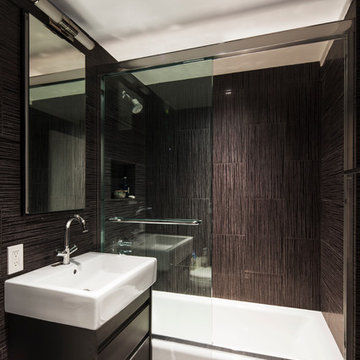
This dark dramatic bathroom features a recessed medicine cabinet, an espresso floating vanity, dark vertical tiles and a glass shower enclosure.
This is an example of a mid-sized eclectic bathroom in New York with flat-panel cabinets, black cabinets, an alcove tub, an alcove shower, a one-piece toilet, black tile, ceramic tile, black walls, ceramic floors, a console sink, solid surface benchtops, black floor, an open shower and white benchtops.
This is an example of a mid-sized eclectic bathroom in New York with flat-panel cabinets, black cabinets, an alcove tub, an alcove shower, a one-piece toilet, black tile, ceramic tile, black walls, ceramic floors, a console sink, solid surface benchtops, black floor, an open shower and white benchtops.
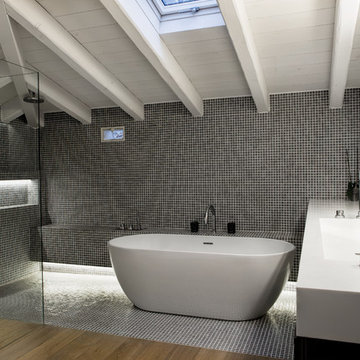
Inspiration for a large contemporary master bathroom in Other with an integrated sink, a freestanding tub, an open shower, a one-piece toilet, black walls, medium hardwood floors, black and white tile, ceramic tile, solid surface benchtops and an open shower.
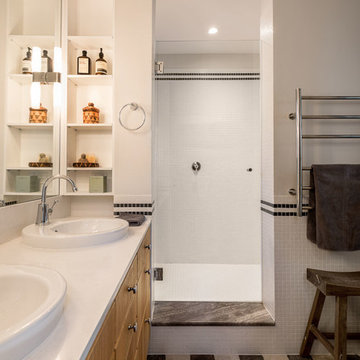
Master bath. Caesar stone countertop, Ikea cabinets, marble floor and threshold, glass tile at the shower.
Photo by: Andrew Krucko
Photo of a large contemporary master wet room bathroom in Sydney with a drop-in sink, flat-panel cabinets, medium wood cabinets, white tile, mosaic tile, white walls, porcelain floors, solid surface benchtops, multi-coloured floor, an open shower and white benchtops.
Photo of a large contemporary master wet room bathroom in Sydney with a drop-in sink, flat-panel cabinets, medium wood cabinets, white tile, mosaic tile, white walls, porcelain floors, solid surface benchtops, multi-coloured floor, an open shower and white benchtops.
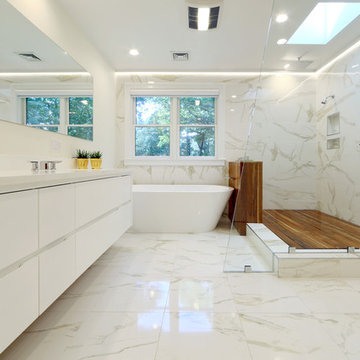
Jay Groccia © 2014 Granite Communications, inc.
Contemporary master bathroom in Boston with an undermount sink, flat-panel cabinets, white cabinets, solid surface benchtops, a freestanding tub, an open shower, white tile, white walls, marble floors, an open shower, marble and white benchtops.
Contemporary master bathroom in Boston with an undermount sink, flat-panel cabinets, white cabinets, solid surface benchtops, a freestanding tub, an open shower, white tile, white walls, marble floors, an open shower, marble and white benchtops.
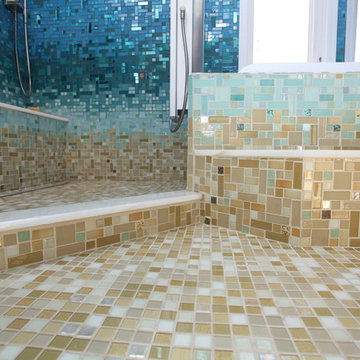
This completely custom bathroom is entirely covered in glass mosaic tiles! Except for the ceiling, we custom designed a glass mosaic hybrid from glossy glass tiles, ocean style bottle glass tiles, and mirrored tiles. This client had dreams of a Caribbean escape in their very own en suite, and we made their dreams come true! The top of the walls start with the deep blues of the ocean and then flow into teals and turquoises, light blues, and finally into the sandy colored floor. We can custom design and make anything you can dream of, including gradient blends of any color, like this one!
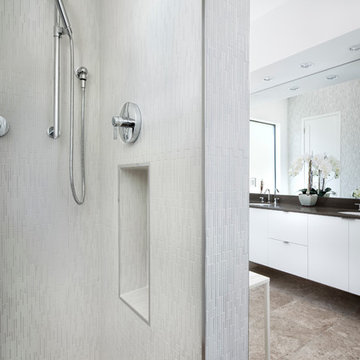
Inspiration for a large contemporary master bathroom in Austin with flat-panel cabinets, white cabinets, an alcove shower, gray tile, multi-coloured tile, white tile, mosaic tile, white walls, travertine floors, an undermount sink, solid surface benchtops, beige floor and an open shower.
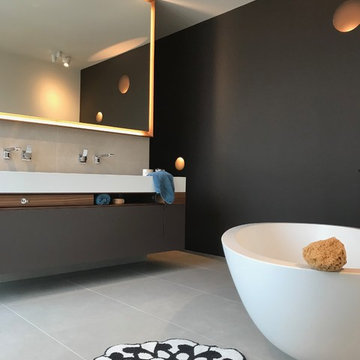
Individueller Badausbau mit hochwertigen Schreinermöbeln und maßgefertigtem Corianbecken, italienischen Fliesen, exklusiven Armaturen
Photo of a mid-sized modern master bathroom in Munich with flat-panel cabinets, dark wood cabinets, a freestanding tub, a curbless shower, a wall-mount toilet, gray tile, ceramic tile, ceramic floors, a vessel sink, solid surface benchtops, grey floor, an open shower and black walls.
Photo of a mid-sized modern master bathroom in Munich with flat-panel cabinets, dark wood cabinets, a freestanding tub, a curbless shower, a wall-mount toilet, gray tile, ceramic tile, ceramic floors, a vessel sink, solid surface benchtops, grey floor, an open shower and black walls.
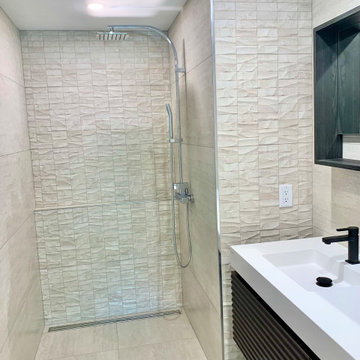
Her’s Bathroom Remodel in neutral and minimalistic mood. We intentionally accentuated certain surfaces with textured tile to make this rather small and angled bathroom feel more welcoming and serene. To achieve more spacious look and feel, we installed curb less walk-in shower and used the same tile on the bathroom and shower floor.
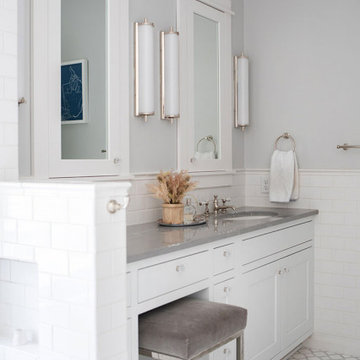
The custom vanity includes a sitting area and two medicine cabinets.
Large arts and crafts master wet room bathroom in Other with shaker cabinets, grey cabinets, a claw-foot tub, a two-piece toilet, white tile, subway tile, grey walls, porcelain floors, an undermount sink, solid surface benchtops, white floor, an open shower, grey benchtops, a niche, a single vanity and a built-in vanity.
Large arts and crafts master wet room bathroom in Other with shaker cabinets, grey cabinets, a claw-foot tub, a two-piece toilet, white tile, subway tile, grey walls, porcelain floors, an undermount sink, solid surface benchtops, white floor, an open shower, grey benchtops, a niche, a single vanity and a built-in vanity.
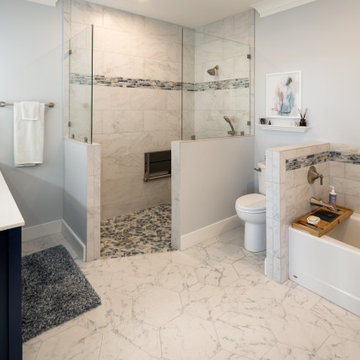
Design ideas for a transitional master bathroom in Other with shaker cabinets, blue cabinets, a drop-in tub, a corner shower, white walls, porcelain floors, solid surface benchtops, white floor, an open shower, white benchtops, a double vanity and a freestanding vanity.
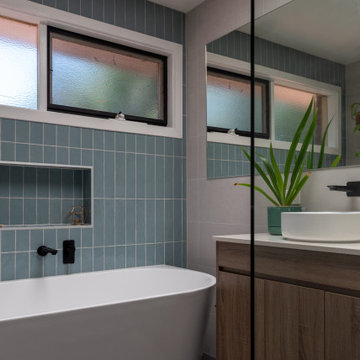
A modern bathroom for a 3BR unit in Boronia.
The owners sought our assistance for a complete refurbishment with some added flair and functional features. The green tiles work wonderfully in the light filled bathroom.

Stage two of this project was to renovate the upstairs bathrooms which consisted of main bathroom, powder room, ensuite and walk in robe. A feature wall of hand made subways laid vertically and navy and grey floors harmonise with the downstairs theme. We have achieved a calming space whilst maintaining functionality and much needed storage space.

City Apartment in High Rise Building in middle of Melbourne City.
Inspiration for an expansive modern master bathroom in Melbourne with glass-front cabinets, white cabinets, an open shower, a one-piece toilet, beige tile, ceramic tile, beige walls, cement tiles, an undermount sink, solid surface benchtops, beige floor, an open shower, white benchtops, an enclosed toilet, a double vanity, a freestanding vanity, wallpaper and wallpaper.
Inspiration for an expansive modern master bathroom in Melbourne with glass-front cabinets, white cabinets, an open shower, a one-piece toilet, beige tile, ceramic tile, beige walls, cement tiles, an undermount sink, solid surface benchtops, beige floor, an open shower, white benchtops, an enclosed toilet, a double vanity, a freestanding vanity, wallpaper and wallpaper.
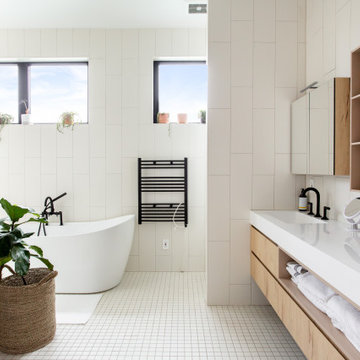
This is an example of a mid-sized country master bathroom in Los Angeles with furniture-like cabinets, brown cabinets, a freestanding tub, an open shower, white tile, porcelain tile, white walls, porcelain floors, an integrated sink, solid surface benchtops, white floor, an open shower, white benchtops, a double vanity and a floating vanity.

Авторы проекта:
Макс Жуков
Виктор Штефан
Стиль: Даша Соболева
Фото: Сергей Красюк
Design ideas for a mid-sized industrial master bathroom in Moscow with flat-panel cabinets, brown cabinets, an undermount tub, a shower/bathtub combo, a wall-mount toilet, multi-coloured tile, porcelain tile, multi-coloured walls, porcelain floors, a vessel sink, solid surface benchtops, grey floor, an open shower, white benchtops, a single vanity, a floating vanity and exposed beam.
Design ideas for a mid-sized industrial master bathroom in Moscow with flat-panel cabinets, brown cabinets, an undermount tub, a shower/bathtub combo, a wall-mount toilet, multi-coloured tile, porcelain tile, multi-coloured walls, porcelain floors, a vessel sink, solid surface benchtops, grey floor, an open shower, white benchtops, a single vanity, a floating vanity and exposed beam.

In the master bathroom, Medallion Silverline Lancaster door Macchiato Painted vanity with White Alabaster Cultured Marble countertop. The floor to ceiling subway tile in the shower is Gloss White 3x12 and the shower floor is 2x2 Mossia Milestone Breccia in White Matte. White Quadrilateral shelves are installed in the shower. On the floor is Homecrest Nirvana Oasis flooring.
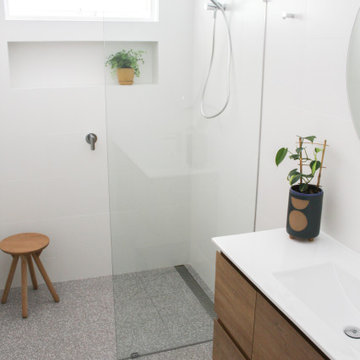
Walk In Shower, OTB Bathrooms, On the Ball Bathrooms, Terrazzo Bathroom Floor, Matte White Walls and Terrazzo Floor, LED Mirror, Terrazzo Bathroom Tiles
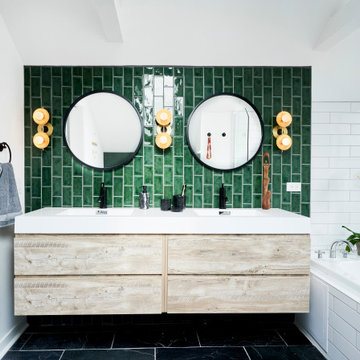
Photo of a mid-sized modern master wet room bathroom in Chicago with flat-panel cabinets, light wood cabinets, a drop-in tub, a one-piece toilet, green tile, ceramic tile, green walls, slate floors, an integrated sink, solid surface benchtops, grey floor, an open shower, white benchtops, a double vanity, a floating vanity and exposed beam.
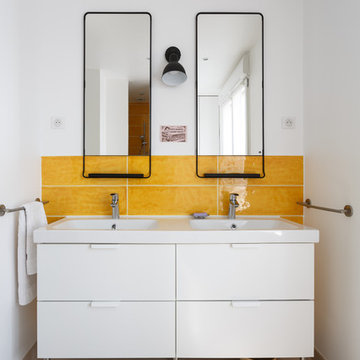
Il s'agit de la toute première maison entièrement construite par Mon Concept Habitation ! Autre particularité de ce projet : il a été entièrement dirigé à distance. Nos clients sont une famille d'expatriés, ils étaient donc peu présents à Paris. Mais grâce à notre processus et le suivi du chantier via WhatsApp, les résultats ont été à la hauteur de leurs attentes.
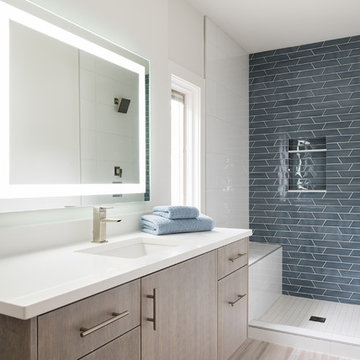
Design ideas for a mid-sized contemporary 3/4 bathroom in Salt Lake City with flat-panel cabinets, light wood cabinets, an open shower, white tile, ceramic tile, white walls, light hardwood floors, an undermount sink, solid surface benchtops, beige floor, an open shower and white benchtops.
Bathroom Design Ideas with Solid Surface Benchtops and an Open Shower
8