Bathroom Design Ideas with Stone Tile and a Niche
Refine by:
Budget
Sort by:Popular Today
21 - 40 of 460 photos
Item 1 of 3
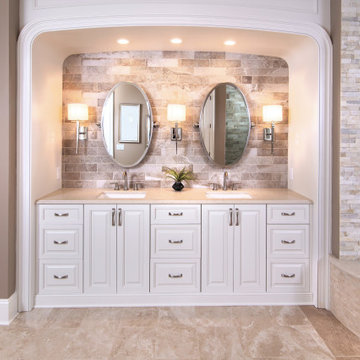
Escape into our master bathroom oasis. With our modern fireplace tucked into our stacked tile stone wall with a curved tub surround.
Design ideas for an expansive master bathroom in Charlotte with beige cabinets, a drop-in tub, a corner shower, multi-coloured tile, stone tile, beige walls, ceramic floors, an undermount sink, granite benchtops, beige floor, a hinged shower door, beige benchtops, a niche and a double vanity.
Design ideas for an expansive master bathroom in Charlotte with beige cabinets, a drop-in tub, a corner shower, multi-coloured tile, stone tile, beige walls, ceramic floors, an undermount sink, granite benchtops, beige floor, a hinged shower door, beige benchtops, a niche and a double vanity.
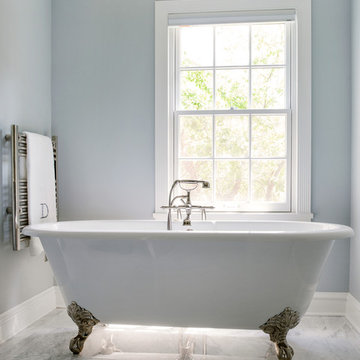
Cynthia Lynn Photography
This is an example of a mid-sized traditional master bathroom in Chicago with an undermount sink, quartzite benchtops, a claw-foot tub, an alcove shower, a two-piece toilet, gray tile, stone tile, blue walls, marble floors, furniture-like cabinets, blue cabinets, white floor, a hinged shower door, white benchtops, a niche, a double vanity and a freestanding vanity.
This is an example of a mid-sized traditional master bathroom in Chicago with an undermount sink, quartzite benchtops, a claw-foot tub, an alcove shower, a two-piece toilet, gray tile, stone tile, blue walls, marble floors, furniture-like cabinets, blue cabinets, white floor, a hinged shower door, white benchtops, a niche, a double vanity and a freestanding vanity.
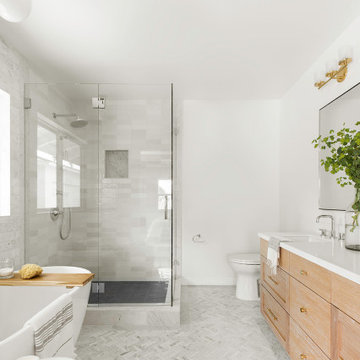
Design ideas for a mid-sized modern master bathroom in Los Angeles with shaker cabinets, light wood cabinets, an undermount tub, a one-piece toilet, white tile, stone tile, white walls, marble floors, an undermount sink, engineered quartz benchtops, white floor, a hinged shower door, white benchtops, a niche, a double vanity and a built-in vanity.
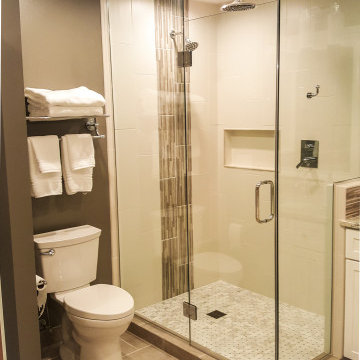
This Mequon master on-suite from the 80's was in serious need of a face lift! While it may be a large bathroom, it certainly was not up to date and did not meet the needs of the client.
We designed a complete gut and re-build including the removal of a window that only looked over the solarium below!
The result is a timeless design that allowed the homeowner to sell his home, after many failed attempts with the old bathroom, and meets the needs of the future buyers!
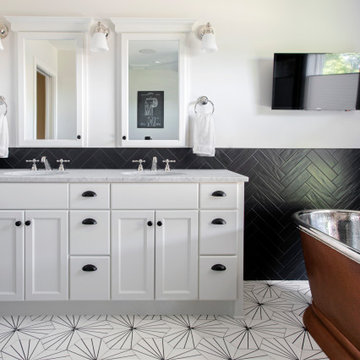
Design ideas for a small transitional master bathroom in Minneapolis with raised-panel cabinets, white cabinets, a freestanding tub, a corner shower, a one-piece toilet, black tile, stone tile, white walls, cement tiles, an undermount sink, marble benchtops, white floor, a hinged shower door, white benchtops, a niche, a double vanity and a built-in vanity.
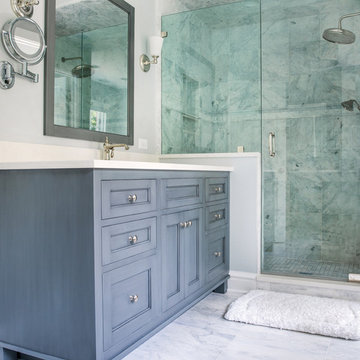
Cynthia Lynn Photography
This is an example of a mid-sized traditional master bathroom in Chicago with an undermount sink, quartzite benchtops, a claw-foot tub, an alcove shower, a two-piece toilet, gray tile, stone tile, marble floors, furniture-like cabinets, white floor, a hinged shower door, white benchtops, a niche, a freestanding vanity, blue cabinets, blue walls and a single vanity.
This is an example of a mid-sized traditional master bathroom in Chicago with an undermount sink, quartzite benchtops, a claw-foot tub, an alcove shower, a two-piece toilet, gray tile, stone tile, marble floors, furniture-like cabinets, white floor, a hinged shower door, white benchtops, a niche, a freestanding vanity, blue cabinets, blue walls and a single vanity.
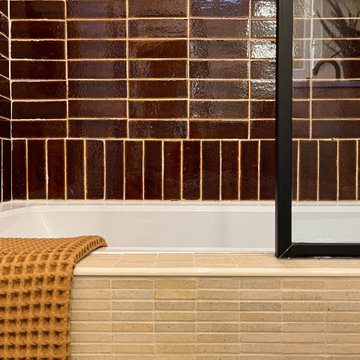
Modern bathroom with glazed brick tile shower and custom tiled tub front in stone mosaic. Features tiled soap niche and black metal framed glass splash panel.
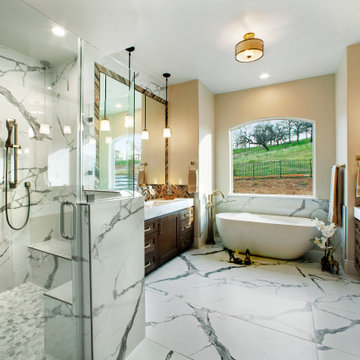
Step into the spa-inspired master bathroom where you can enjoy all the luxuries it has to offer. This modern bathroom provides the owner with a free-standing tub, a large shower with handheld and rain showerheads, and two vanities with a make-up area. The warm tone chevron tile and walnut cabinets add a warm feeling to the marble-like large format tile. The unique materials and lighting fixtures displayed through its wall hanging pendants, mirror inserts, and drop-down quartz countertop.
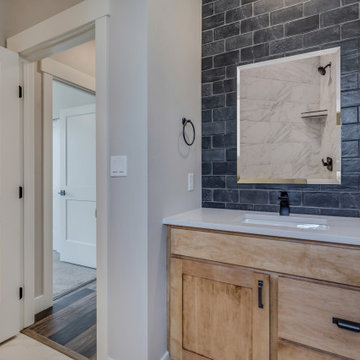
This is an example of a mid-sized modern kids bathroom in Other with recessed-panel cabinets, medium wood cabinets, an alcove tub, an alcove shower, a two-piece toilet, gray tile, stone tile, grey walls, ceramic floors, an undermount sink, engineered quartz benchtops, white floor, a shower curtain, white benchtops, a niche, a single vanity and a built-in vanity.
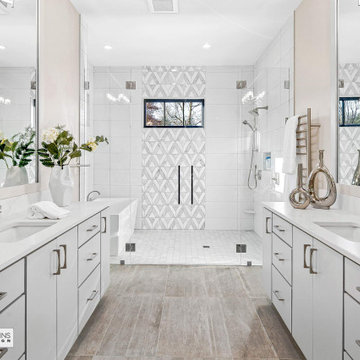
Large arts and crafts master wet room bathroom in Other with flat-panel cabinets, white cabinets, a freestanding tub, a one-piece toilet, white tile, stone tile, beige walls, wood-look tile, an undermount sink, engineered quartz benchtops, beige floor, a hinged shower door, white benchtops, a double vanity, a built-in vanity and a niche.

This is an example of a mid-sized transitional bathroom in San Francisco with medium wood cabinets, gray tile, stone tile, multi-coloured walls, limestone floors, an undermount sink, marble benchtops, grey floor, a hinged shower door, grey benchtops, a niche, a double vanity, a built-in vanity and wallpaper.
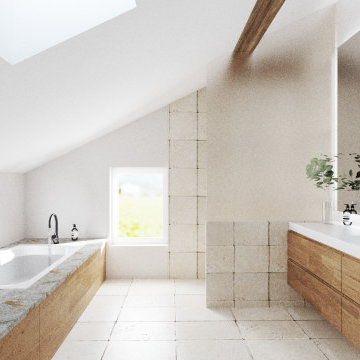
This is an example of a mid-sized country master wet room bathroom in Munich with brown cabinets, a drop-in tub, beige tile, stone tile, white walls, a drop-in sink, solid surface benchtops, an open shower, white benchtops, a niche, a single vanity and a floating vanity.
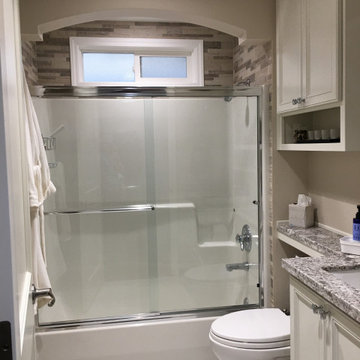
A small horizontal window was added to the shower for ventilation and natural light.
Mid-sized traditional bathroom in Portland with raised-panel cabinets, white cabinets, an alcove tub, a shower/bathtub combo, a two-piece toilet, beige tile, stone tile, beige walls, linoleum floors, an undermount sink, granite benchtops, grey floor, a sliding shower screen, grey benchtops, a niche, a single vanity and a built-in vanity.
Mid-sized traditional bathroom in Portland with raised-panel cabinets, white cabinets, an alcove tub, a shower/bathtub combo, a two-piece toilet, beige tile, stone tile, beige walls, linoleum floors, an undermount sink, granite benchtops, grey floor, a sliding shower screen, grey benchtops, a niche, a single vanity and a built-in vanity.
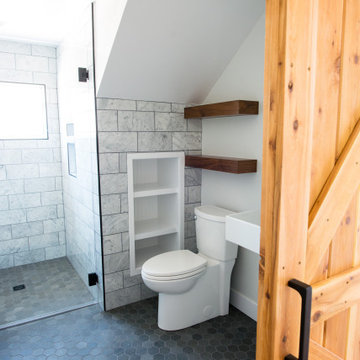
Carriage House Renovation
Photo of a small transitional bathroom in Denver with white cabinets, a curbless shower, a two-piece toilet, white tile, stone tile, white walls, mosaic tile floors, a wall-mount sink, black floor, a hinged shower door, a niche, a single vanity and a floating vanity.
Photo of a small transitional bathroom in Denver with white cabinets, a curbless shower, a two-piece toilet, white tile, stone tile, white walls, mosaic tile floors, a wall-mount sink, black floor, a hinged shower door, a niche, a single vanity and a floating vanity.
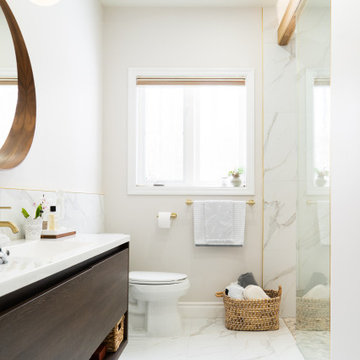
Meraki Home Servies provide the best bathroom design and renovation skills in Toronto GTA
Large asian 3/4 bathroom in Toronto with flat-panel cabinets, beige cabinets, a drop-in tub, a curbless shower, a two-piece toilet, brown tile, stone tile, beige walls, porcelain floors, an undermount sink, quartzite benchtops, yellow floor, an open shower, multi-coloured benchtops, a niche, a double vanity and a freestanding vanity.
Large asian 3/4 bathroom in Toronto with flat-panel cabinets, beige cabinets, a drop-in tub, a curbless shower, a two-piece toilet, brown tile, stone tile, beige walls, porcelain floors, an undermount sink, quartzite benchtops, yellow floor, an open shower, multi-coloured benchtops, a niche, a double vanity and a freestanding vanity.
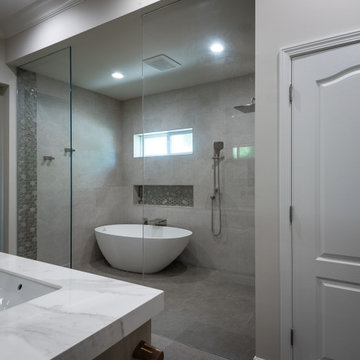
Primary Bathroom as part of a entire Primary Suite Addition. Curbless Wet Room complete with freestanding tub, shower, and custom niches. His and Hers Vanity split with a vanity tower and finished with pendant lights and elegant Barn doors
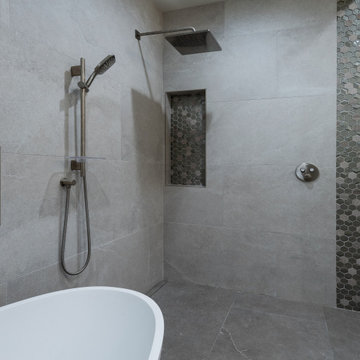
Primary Bathroom as part of a entire Primary Suite Addition. Curbless Wet Room complete with freestanding tub, shower, and custom niches. His and Hers Vanity split with a vanity tower and finished with pendant lights and elegant Barn doors
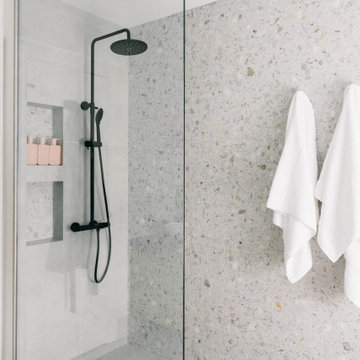
Mid-sized modern master bathroom in Toronto with flat-panel cabinets, a curbless shower, multi-coloured tile, stone tile, white walls, porcelain floors, grey floor, an open shower, a niche and a floating vanity.
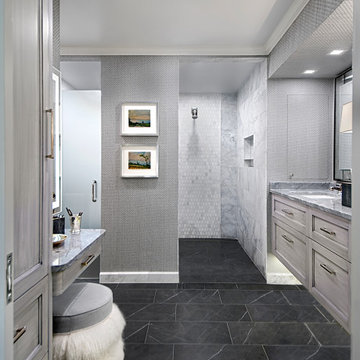
Master bathroom in Wilmette IL has curb-less, open shower, gray slate floor and floating vanity. Built-in Make-up vanity is next to linen closet.
Photographer - Norman Sizemore
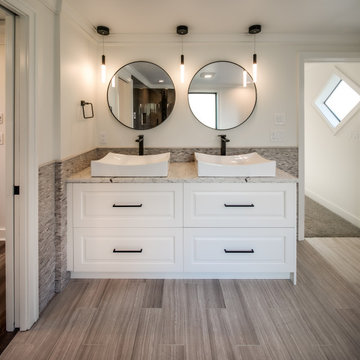
Second Floor Master Bathroom
Photo of a mid-sized contemporary master bathroom in Seattle with raised-panel cabinets, white cabinets, a freestanding tub, a corner shower, a one-piece toilet, gray tile, stone tile, white walls, travertine floors, a vessel sink, engineered quartz benchtops, grey floor, a sliding shower screen, white benchtops, a niche, a double vanity, a built-in vanity and decorative wall panelling.
Photo of a mid-sized contemporary master bathroom in Seattle with raised-panel cabinets, white cabinets, a freestanding tub, a corner shower, a one-piece toilet, gray tile, stone tile, white walls, travertine floors, a vessel sink, engineered quartz benchtops, grey floor, a sliding shower screen, white benchtops, a niche, a double vanity, a built-in vanity and decorative wall panelling.
Bathroom Design Ideas with Stone Tile and a Niche
2