Bathroom Design Ideas with Terrazzo Floors and a Niche
Refine by:
Budget
Sort by:Popular Today
81 - 100 of 316 photos
Item 1 of 3
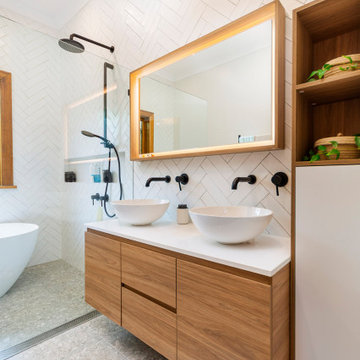
Photo of a large traditional master bathroom in Sydney with flat-panel cabinets, medium wood cabinets, a freestanding tub, an open shower, a wall-mount toilet, white tile, subway tile, white walls, terrazzo floors, a vessel sink, engineered quartz benchtops, grey floor, an open shower, white benchtops, a niche, a double vanity and a floating vanity.
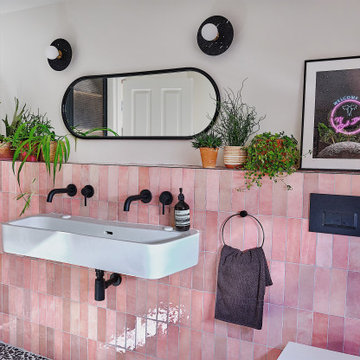
A fun and colourful kids bathroom in a newly built loft extension. A black and white terrazzo floor contrast with vertical pink metro tiles. Black taps and crittall shower screen for the walk in shower. An old reclaimed school trough sink adds character together with a big storage cupboard with Georgian wire glass with fresh display of plants.
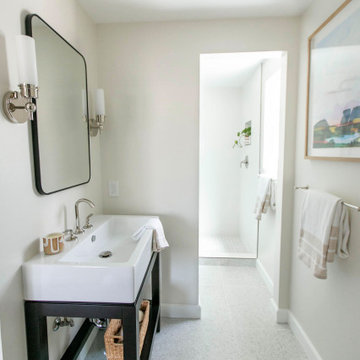
A mid-century home gets a modern, era-appropriate update, resulting in a luxurious and serene ensuite bath.
Inspiration for a small midcentury 3/4 bathroom in Orange County with dark wood cabinets, an open shower, a bidet, green tile, ceramic tile, white walls, terrazzo floors, a pedestal sink, grey floor, an open shower, a niche, a single vanity and a freestanding vanity.
Inspiration for a small midcentury 3/4 bathroom in Orange County with dark wood cabinets, an open shower, a bidet, green tile, ceramic tile, white walls, terrazzo floors, a pedestal sink, grey floor, an open shower, a niche, a single vanity and a freestanding vanity.
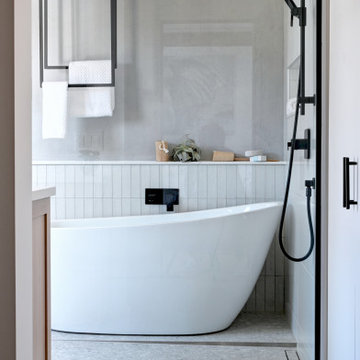
Designer Lyne Brunet
Design ideas for a large beach style master bathroom in Montreal with shaker cabinets, light wood cabinets, a freestanding tub, a shower/bathtub combo, a one-piece toilet, gray tile, ceramic tile, grey walls, terrazzo floors, an undermount sink, engineered quartz benchtops, grey floor, an open shower, white benchtops, a niche, a single vanity and a freestanding vanity.
Design ideas for a large beach style master bathroom in Montreal with shaker cabinets, light wood cabinets, a freestanding tub, a shower/bathtub combo, a one-piece toilet, gray tile, ceramic tile, grey walls, terrazzo floors, an undermount sink, engineered quartz benchtops, grey floor, an open shower, white benchtops, a niche, a single vanity and a freestanding vanity.
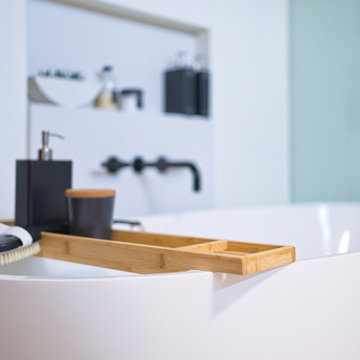
Elegant free-standing tub with wall mounted tub filler and built-in niche. Engineered quartz waterfall style backsplash.
Mid-sized midcentury master bathroom in Orange County with flat-panel cabinets, dark wood cabinets, a freestanding tub, a corner shower, a two-piece toilet, white tile, ceramic tile, white walls, terrazzo floors, an undermount sink, engineered quartz benchtops, beige floor, a hinged shower door, white benchtops, a niche, a single vanity, a floating vanity and wood.
Mid-sized midcentury master bathroom in Orange County with flat-panel cabinets, dark wood cabinets, a freestanding tub, a corner shower, a two-piece toilet, white tile, ceramic tile, white walls, terrazzo floors, an undermount sink, engineered quartz benchtops, beige floor, a hinged shower door, white benchtops, a niche, a single vanity, a floating vanity and wood.
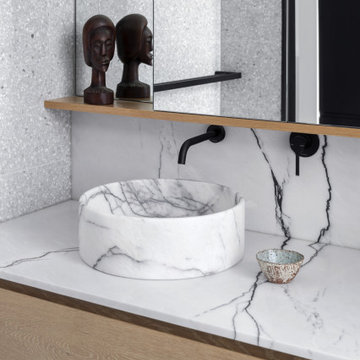
This is an example of a mid-sized contemporary master bathroom in Brisbane with recessed-panel cabinets, brown cabinets, a freestanding tub, an alcove shower, a wall-mount toilet, gray tile, cement tile, grey walls, terrazzo floors, a drop-in sink, marble benchtops, grey floor, an open shower, white benchtops, a niche, a double vanity, a floating vanity and vaulted.
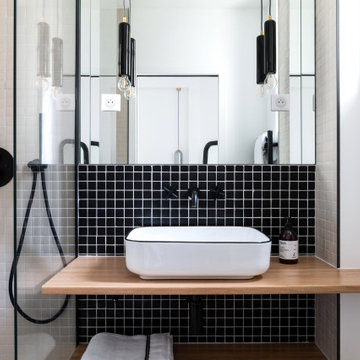
Cet appartement de 45m² typiquement parisien se caractérise par une disposition en étoile où l’ensemble des volumes se parent de lumière naturelle. Entre essences de bois et marbre, les matériaux nobles y sont à l’honneur afin de créer un intérieur esthétique et fonctionnel.
De nombreux agencements sur mesure viennent organiser les espaces : Dans la pièce de vie, la musique prend une place centrale où platines et collection de vinyles créent le lien entre le salon et la salle à manger. La chambre s’est quant à elle vu reconfigurée avec un accès direct à la salle d’eau devenue attenante, sans oublier le grand linéaire dressing en faisant un espace optimisé et épuré.
Une rénovation complète intemporelle et sophistiquée pour ce grand deux pièces !
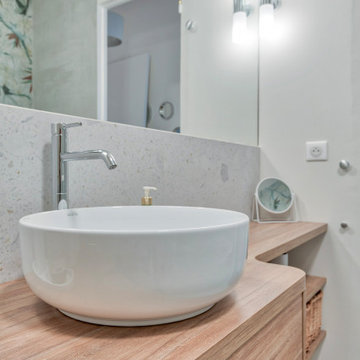
Design ideas for a mid-sized modern master bathroom in Paris with beaded inset cabinets, light wood cabinets, an undermount tub, a shower/bathtub combo, a wall-mount toilet, gray tile, grey walls, terrazzo floors, a drop-in sink, wood benchtops, grey floor, brown benchtops, a niche, a single vanity, a floating vanity and wallpaper.
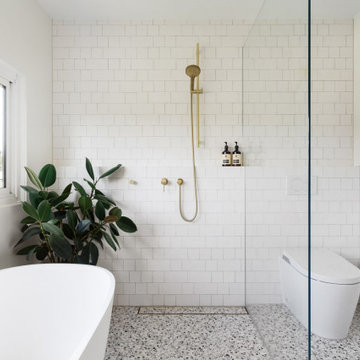
Inspiration for a large beach style master bathroom in Sydney with dark wood cabinets, a freestanding tub, an open shower, a one-piece toilet, white tile, ceramic tile, white walls, terrazzo floors, a drop-in sink, wood benchtops, multi-coloured floor, a hinged shower door, brown benchtops, a niche, a single vanity and a floating vanity.
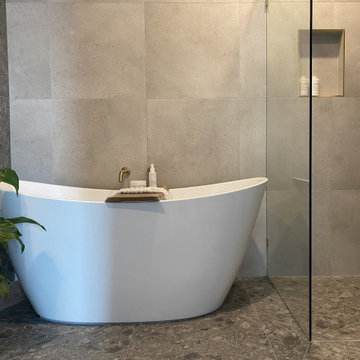
Inspiration for a mid-sized contemporary bathroom in Brisbane with shaker cabinets, white cabinets, a freestanding tub, an open shower, gray tile, porcelain tile, grey walls, terrazzo floors, a drop-in sink, engineered quartz benchtops, grey floor, an open shower, grey benchtops, a niche, a single vanity and a floating vanity.
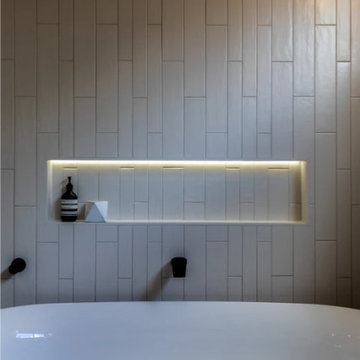
Eighties bathroom rescue. An apricot basin and corner bath were the height of fashion when this bathroom was built but it's been transformed to a bright modern 21st century space.
A double vanity with timber veneer drawers & grey stone top complement the warm terrazzo tile on the floor. White tiled walls with staggered vertical tile feature wall behind the freestanding bath. The niche above the bath has LED lighting making for a luxurious feel in this large ensuite bathroom.
The room was opened up by removing the walls around the toilet and installing a new double glazed window on the western wall. The door to the attic space is close to the toilet but hidden behind the shower and among the tiles.
A full width wall to the shower extends to hide the in-wall cistern to the toilet.
Black taps and fittings (including the ceiling mounted shower rose under the lowered ceiling) add to the overall style of this room.
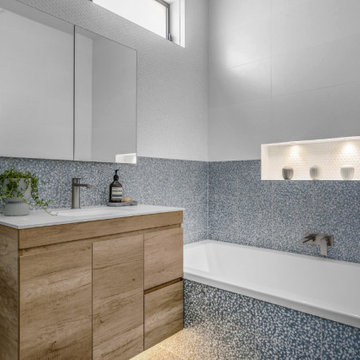
Before our pre-build consultation, our clients were unsure about their existing bathroom layout. Reno Sketch created a 3D model to help them visualise the space. The model was used to test out layout options & finish applications which ultimately resulted in quick decision making & confidence in choices.
A simple design with ample storage is easy to maintain and keep tidy. Concealed ambient lighting below the vanity and within the wall niches turns on via a sensor and also has the flexibility to be kept on at night for guests & children. Subtle blue toned terrazzo flooring returns up the wall to create a dado line and contrasts with the natural timber joinery and larger format matt white wall tiles.
The timber, terrazzo finish and gun metal fixtures create a classic design with a nod to mid-century details.
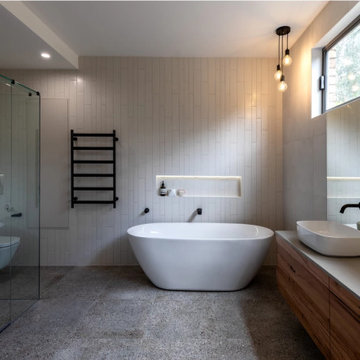
Eighties bathroom rescue. An apricot basin and corner bath were the height of fashion when this bathroom was built but it's been transformed to a bright modern 21st century space.
A double vanity with timber veneer drawers & grey stone top complement the warm terrazzo tile on the floor. White tiled walls with staggered vertical tile feature wall behind the freestanding bath. The niche above the bath has LED lighting making for a luxurious feel in this large ensuite bathroom.
The room was opened up by removing the walls around the toilet and installing a new double glazed window on the western wall. The door to the attic space is close to the toilet but hidden behind the shower and among the tiles.
A full width wall to the shower extends to hide the in-wall cistern to the toilet.
Black taps and fittings (including the ceiling mounted shower rose under the lowered ceiling) add to the overall style of this room.
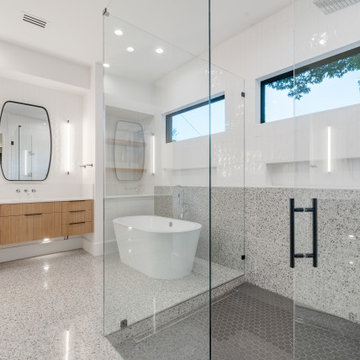
Photo of a midcentury master bathroom in Dallas with flat-panel cabinets, brown cabinets, a freestanding tub, a corner shower, a two-piece toilet, white tile, ceramic tile, white walls, terrazzo floors, an undermount sink, engineered quartz benchtops, grey floor, a hinged shower door, white benchtops, a niche, a single vanity and a floating vanity.
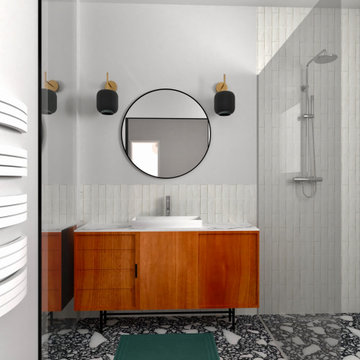
Rénovation totale d'un appartement de 50m2 à Nice sur les hauteurs de Cimiez (Alpes-Maritimes 06).
Nouvelle implantation et restructuration complète des pièces de l'appartement. Optimisation et harmonisations des espaces et des rangements.
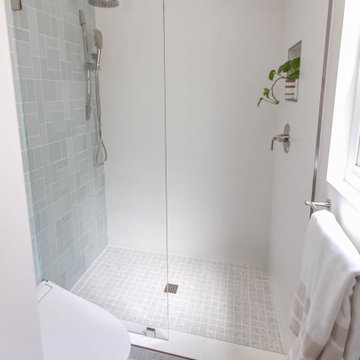
A mid-century home gets a modern, era-appropriate update, resulting in a luxurious and serene ensuite bath.
Small midcentury 3/4 bathroom in Orange County with dark wood cabinets, an open shower, a bidet, green tile, ceramic tile, white walls, terrazzo floors, a pedestal sink, grey floor, an open shower, a niche, a single vanity and a freestanding vanity.
Small midcentury 3/4 bathroom in Orange County with dark wood cabinets, an open shower, a bidet, green tile, ceramic tile, white walls, terrazzo floors, a pedestal sink, grey floor, an open shower, a niche, a single vanity and a freestanding vanity.
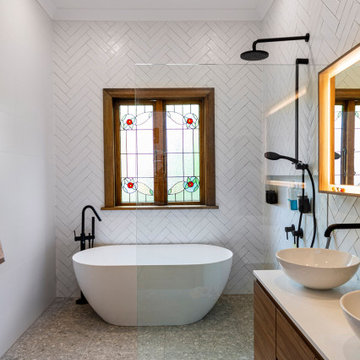
Design ideas for a small traditional master bathroom in Sydney with flat-panel cabinets, medium wood cabinets, a freestanding tub, an open shower, a wall-mount toilet, white tile, subway tile, white walls, terrazzo floors, a vessel sink, engineered quartz benchtops, grey floor, an open shower, white benchtops, a niche, a double vanity and a floating vanity.
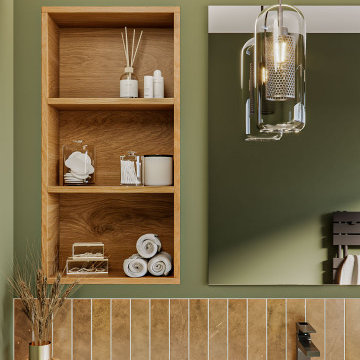
Profitant d’une large fenêtre panoramique, cette salle de bain lumineuse avait besoin d’une rénovation pour retrouver un espace ergonomique et agréable.
La faïence en terrazzo XL apporte vitalité à l’espace tandis que la teinte murale Bancha de Farrow&Ball donne du caractère à l’ensemble.
Le meuble sous vasques suspendu a été réalisé sur mesure en chêne massif. La double vasque en céramique blanche permet un entretien facile au quotidien.
Les clients souhaitaient une douche à l’italienne pour optimiser leur confort. Ce qui a été intégré au projet.
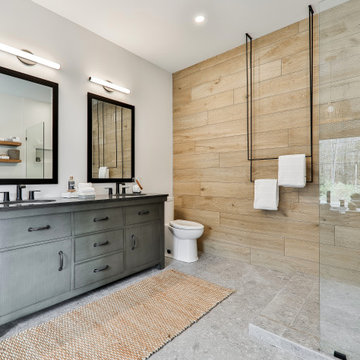
designer Lyne Brunet
Large transitional master bathroom in Montreal with flat-panel cabinets, green cabinets, an open shower, a one-piece toilet, brown tile, wood-look tile, white walls, terrazzo floors, an undermount sink, quartzite benchtops, grey floor, an open shower, grey benchtops, a niche, a double vanity and a freestanding vanity.
Large transitional master bathroom in Montreal with flat-panel cabinets, green cabinets, an open shower, a one-piece toilet, brown tile, wood-look tile, white walls, terrazzo floors, an undermount sink, quartzite benchtops, grey floor, an open shower, grey benchtops, a niche, a double vanity and a freestanding vanity.
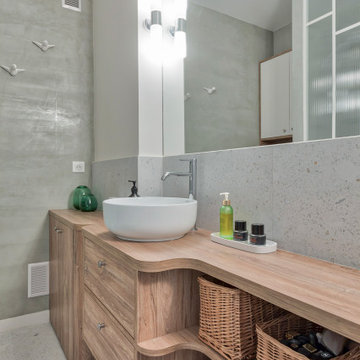
Mid-sized modern master bathroom in Paris with beaded inset cabinets, light wood cabinets, an undermount tub, a shower/bathtub combo, a wall-mount toilet, gray tile, grey walls, terrazzo floors, a drop-in sink, wood benchtops, grey floor, brown benchtops, a niche, a single vanity, a floating vanity and wallpaper.
Bathroom Design Ideas with Terrazzo Floors and a Niche
5

