Bathroom Design Ideas with Terrazzo Floors and a Niche
Refine by:
Budget
Sort by:Popular Today
101 - 120 of 316 photos
Item 1 of 3
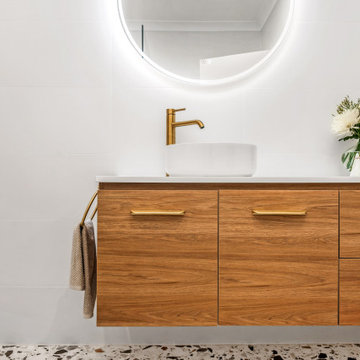
This is an example of a mid-sized modern master bathroom in Newcastle - Maitland with flat-panel cabinets, light wood cabinets, an open shower, a two-piece toilet, white tile, terrazzo floors, a vessel sink, an open shower, white benchtops, a niche, a single vanity and a floating vanity.
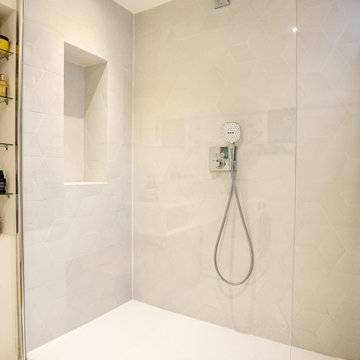
Un projet soigné et esthétique pour cet appartement de 83 m². Le bleu est mis à l’honneur dans toutes ses nuances et dans chaque pièce.
Tout d’abord dans la pièce phare : la cuisine. Le mix du bleu cobalt, des poignées et robinetterie dorées lui donnent un rendu particulièrement chic et élégant. Ces caractéristiques sont soulignées par le plan de travail et la table en terrazzo, léger et discret.
Dans la pièce de vie, il se fait plus modéré. On le retrouve dans le mobilier avec une teinte pétrole. Nos clients possédant des objets aux couleurs pop et variées, nous avons travaillé sur une base murale neutre et blanche pour accorder le tout.
Dans la chambre, le bleu dynamise l’espace qui est resté assez minimal. La tête de lit, couleur denim, suffit à décorer la pièce. Les tables de nuit en bois viennent apporter une touche de chaleur à l’ensemble.
Enfin la salle de bain, ici le bleu est mineur et se manifeste sous sa couleur indigo au niveau du porte-serviettes. Il laisse sa place à cette cabine de douche XXL et sa paroi quasi invisible dignes des hôtels de luxe.
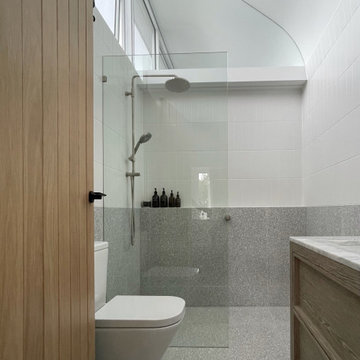
Master ensuite with solid oak door, terrazzo flooring, ledge detail and contemporary fixtures
This is an example of a small contemporary master bathroom in Sydney with beaded inset cabinets, a double shower, a one-piece toilet, white tile, ceramic tile, terrazzo floors, an undermount sink, marble benchtops, grey floor, an open shower, grey benchtops, a niche, a single vanity and a freestanding vanity.
This is an example of a small contemporary master bathroom in Sydney with beaded inset cabinets, a double shower, a one-piece toilet, white tile, ceramic tile, terrazzo floors, an undermount sink, marble benchtops, grey floor, an open shower, grey benchtops, a niche, a single vanity and a freestanding vanity.
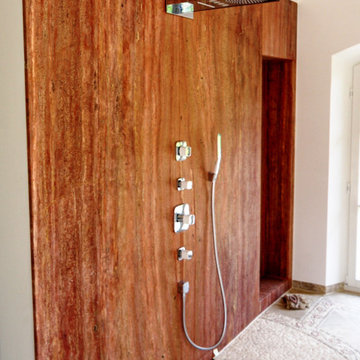
Inspiration for a large modern 3/4 bathroom in Other with a curbless shower, brown tile, ceramic tile, white walls, terrazzo floors, multi-coloured floor, an open shower and a niche.
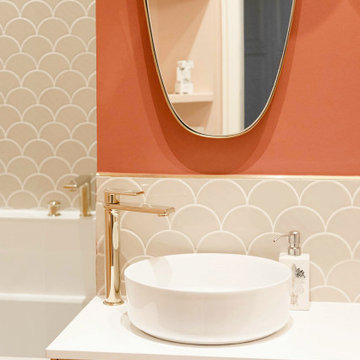
Pour ce projet, nos clients souhaitaient personnaliser leur appartement en y apportant de la couleur et le rendre plus fonctionnel. Nous avons donc conçu de nombreuses menuiseries sur mesure et joué avec les couleurs en fonction des espaces.
Dans la pièce de vie, le bleu des niches de la bibliothèque contraste avec les touches orangées de la décoration et fait écho au mur mitoyen.
Côté salle à manger, le module de rangement aux lignes géométriques apporte une touche graphique. L’entrée et la cuisine ont elles aussi droit à leurs menuiseries sur mesure, avec des espaces de rangement fonctionnels et leur banquette pour plus de convivialité. En ce qui concerne les salles de bain, chacun la sienne ! Une dans les tons chauds, l’autre aux tons plus sobres.
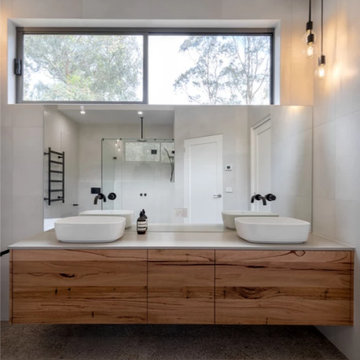
Eighties bathroom rescue. An apricot basin and corner bath were the height of fashion when this bathroom was built but it's been transformed to a bright modern 21st century space.
A double vanity with timber veneer drawers & grey stone top complement the warm terrazzo tile on the floor. White tiled walls with staggered vertical tile feature wall behind the freestanding bath. The niche above the bath has LED lighting making for a luxurious feel in this large ensuite bathroom.
The room was opened up by removing the walls around the toilet and installing a new double glazed window on the western wall. The door to the attic space is close to the toilet but hidden behind the shower and among the tiles.
A full width wall to the shower extends to hide the in-wall cistern to the toilet.
Black taps and fittings (including the ceiling mounted shower rose under the lowered ceiling) add to the overall style of this room.
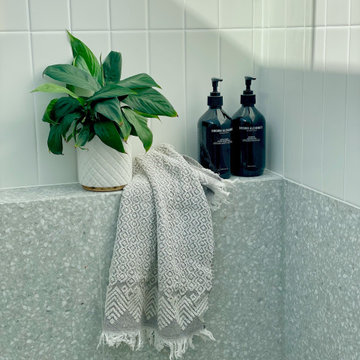
Master ensuite with solid oak door, terrazzo flooring, ledge detail and contemporary fixtures
Design ideas for a small contemporary master bathroom in Sydney with beaded inset cabinets, a double shower, a one-piece toilet, white tile, ceramic tile, terrazzo floors, an undermount sink, marble benchtops, grey floor, an open shower, grey benchtops, a niche, a single vanity and a freestanding vanity.
Design ideas for a small contemporary master bathroom in Sydney with beaded inset cabinets, a double shower, a one-piece toilet, white tile, ceramic tile, terrazzo floors, an undermount sink, marble benchtops, grey floor, an open shower, grey benchtops, a niche, a single vanity and a freestanding vanity.

Twin Peaks House is a vibrant extension to a grand Edwardian homestead in Kensington.
Originally built in 1913 for a wealthy family of butchers, when the surrounding landscape was pasture from horizon to horizon, the homestead endured as its acreage was carved up and subdivided into smaller terrace allotments. Our clients discovered the property decades ago during long walks around their neighbourhood, promising themselves that they would buy it should the opportunity ever arise.
Many years later the opportunity did arise, and our clients made the leap. Not long after, they commissioned us to update the home for their family of five. They asked us to replace the pokey rear end of the house, shabbily renovated in the 1980s, with a generous extension that matched the scale of the original home and its voluminous garden.
Our design intervention extends the massing of the original gable-roofed house towards the back garden, accommodating kids’ bedrooms, living areas downstairs and main bedroom suite tucked away upstairs gabled volume to the east earns the project its name, duplicating the main roof pitch at a smaller scale and housing dining, kitchen, laundry and informal entry. This arrangement of rooms supports our clients’ busy lifestyles with zones of communal and individual living, places to be together and places to be alone.
The living area pivots around the kitchen island, positioned carefully to entice our clients' energetic teenaged boys with the aroma of cooking. A sculpted deck runs the length of the garden elevation, facing swimming pool, borrowed landscape and the sun. A first-floor hideout attached to the main bedroom floats above, vertical screening providing prospect and refuge. Neither quite indoors nor out, these spaces act as threshold between both, protected from the rain and flexibly dimensioned for either entertaining or retreat.
Galvanised steel continuously wraps the exterior of the extension, distilling the decorative heritage of the original’s walls, roofs and gables into two cohesive volumes. The masculinity in this form-making is balanced by a light-filled, feminine interior. Its material palette of pale timbers and pastel shades are set against a textured white backdrop, with 2400mm high datum adding a human scale to the raked ceilings. Celebrating the tension between these design moves is a dramatic, top-lit 7m high void that slices through the centre of the house. Another type of threshold, the void bridges the old and the new, the private and the public, the formal and the informal. It acts as a clear spatial marker for each of these transitions and a living relic of the home’s long history.
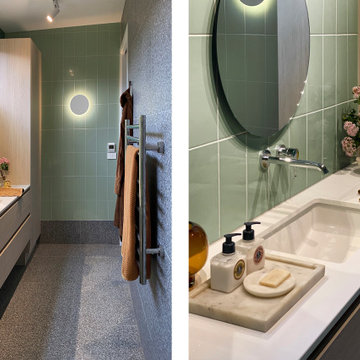
Introducing our Seaside Gem project, a stunning example of modern design in the picturesque Mornington Peninsula. This beachfront retreat showcases an exquisite craftsmanship.
As you step into this coastal haven, you'll immediately be captivated by the striking seaside-blue colour of the kitchen cabinets. The use of oxidised brass doors for the overhead cabinets adds a touch of opulence, elevating the design to new heights. With a focus on simplicity and cleanliness, this space exudes a sense of modern elegance.
One of the standout features of Seaside Gem is the inviting bench surrounding the fireplace. Here, you can escape the hustle and bustle of daily life and immerse yourself in some much-needed quiet time. To enhance the comfort, plush cushions and a luxurious sheepskin throw have been carefully incorporated. The built-in shelving provides a perfect spot to store your favourite books, creating an idyllic setting for curling up with a good read.
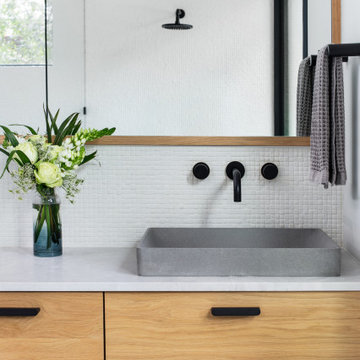
Inspiration for a mid-sized transitional master bathroom in Austin with flat-panel cabinets, light wood cabinets, a curbless shower, a one-piece toilet, white tile, porcelain tile, white walls, terrazzo floors, a vessel sink, engineered quartz benchtops, white floor, an open shower, white benchtops, a niche, a double vanity, a freestanding vanity and vaulted.
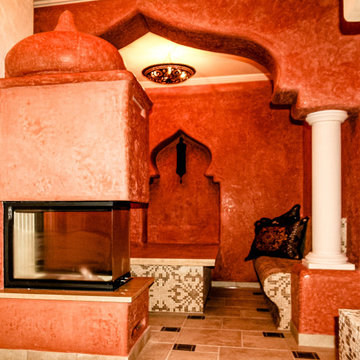
Large mediterranean bathroom in Other with a curbless shower, beige walls, terrazzo floors, with a sauna, beige floor, an open shower and a niche.
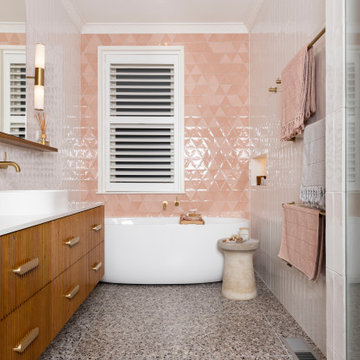
Photo of a large contemporary master bathroom in Melbourne with medium wood cabinets, a freestanding tub, an alcove shower, a one-piece toilet, ceramic tile, a vessel sink, engineered quartz benchtops, multi-coloured floor, a hinged shower door, white benchtops, a niche, a single vanity, a floating vanity, furniture-like cabinets, pink tile, white walls and terrazzo floors.
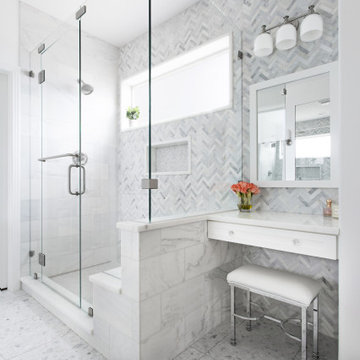
Inspiration for a mid-sized contemporary master bathroom in Austin with white cabinets, a corner shower, gray tile, marble, grey walls, terrazzo floors, marble benchtops, grey floor, a hinged shower door, white benchtops and a niche.
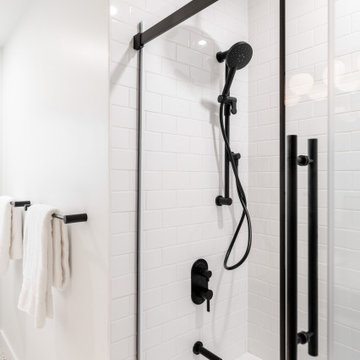
Inspiration for a small contemporary bathroom in Vancouver with flat-panel cabinets, medium wood cabinets, an alcove tub, an alcove shower, a two-piece toilet, white tile, subway tile, white walls, terrazzo floors, a drop-in sink, laminate benchtops, multi-coloured floor, a sliding shower screen, white benchtops, a niche, a single vanity and a floating vanity.
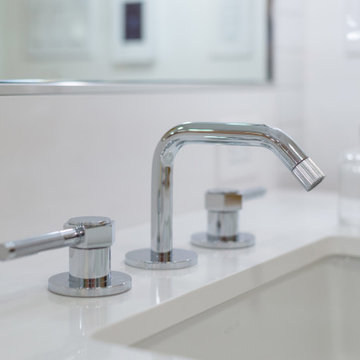
Bathroom Remodel
Inspiration for a mid-sized midcentury bathroom in Seattle with recessed-panel cabinets, light wood cabinets, a drop-in tub, a curbless shower, orange tile, ceramic tile, white walls, terrazzo floors, an undermount sink, engineered quartz benchtops, white floor, an open shower, white benchtops, a niche, a double vanity and a floating vanity.
Inspiration for a mid-sized midcentury bathroom in Seattle with recessed-panel cabinets, light wood cabinets, a drop-in tub, a curbless shower, orange tile, ceramic tile, white walls, terrazzo floors, an undermount sink, engineered quartz benchtops, white floor, an open shower, white benchtops, a niche, a double vanity and a floating vanity.
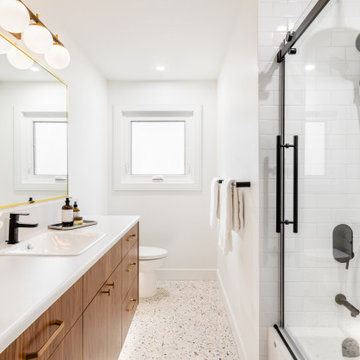
Photo of a small contemporary bathroom in Vancouver with flat-panel cabinets, medium wood cabinets, an alcove tub, an alcove shower, a two-piece toilet, white tile, subway tile, white walls, terrazzo floors, a drop-in sink, laminate benchtops, multi-coloured floor, a sliding shower screen, white benchtops, a niche, a single vanity and a floating vanity.
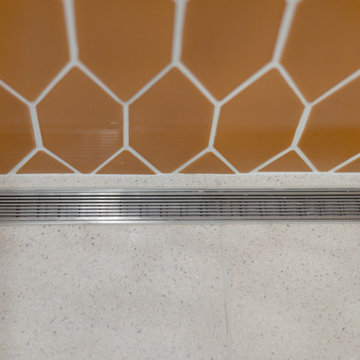
Bathroom Remodel
Photo of a mid-sized midcentury bathroom in Seattle with recessed-panel cabinets, light wood cabinets, a drop-in tub, a curbless shower, orange tile, ceramic tile, white walls, terrazzo floors, an undermount sink, engineered quartz benchtops, white floor, an open shower, white benchtops, a niche, a double vanity and a floating vanity.
Photo of a mid-sized midcentury bathroom in Seattle with recessed-panel cabinets, light wood cabinets, a drop-in tub, a curbless shower, orange tile, ceramic tile, white walls, terrazzo floors, an undermount sink, engineered quartz benchtops, white floor, an open shower, white benchtops, a niche, a double vanity and a floating vanity.
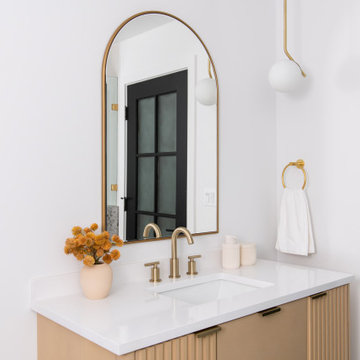
This stunning renovation of the kitchen, bathroom, and laundry room remodel that exudes warmth, style, and individuality. The kitchen boasts a rich tapestry of warm colors, infusing the space with a cozy and inviting ambiance. Meanwhile, the bathroom showcases exquisite terrazzo tiles, offering a mosaic of texture and elegance, creating a spa-like retreat. As you step into the laundry room, be greeted by captivating olive green cabinets, harmonizing functionality with a chic, earthy allure. Each space in this remodel reflects a unique story, blending warm hues, terrazzo intricacies, and the charm of olive green, redefining the essence of contemporary living in a personalized and inviting setting.
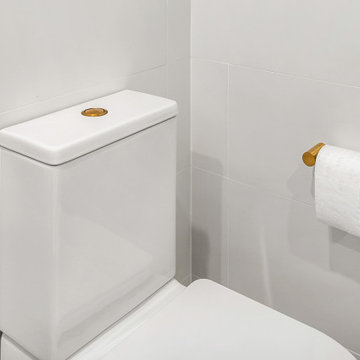
Mid-sized modern master bathroom in Newcastle - Maitland with flat-panel cabinets, light wood cabinets, an open shower, a two-piece toilet, white tile, terrazzo floors, a vessel sink, an open shower, white benchtops, a niche, a single vanity and a floating vanity.
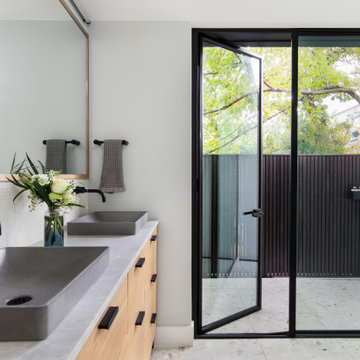
This is an example of a mid-sized transitional master bathroom in Austin with flat-panel cabinets, light wood cabinets, a curbless shower, a one-piece toilet, white tile, porcelain tile, white walls, terrazzo floors, a vessel sink, engineered quartz benchtops, white floor, an open shower, white benchtops, a niche, a double vanity, a freestanding vanity and vaulted.
Bathroom Design Ideas with Terrazzo Floors and a Niche
6

