Bathroom Design Ideas with Travertine Floors and Wood Benchtops
Refine by:
Budget
Sort by:Popular Today
61 - 80 of 365 photos
Item 1 of 3
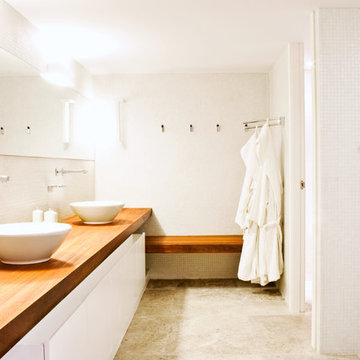
Carolina Vargas
Inspiration for a mid-sized contemporary 3/4 bathroom in Barcelona with flat-panel cabinets, white cabinets, white walls, travertine floors, a vessel sink and wood benchtops.
Inspiration for a mid-sized contemporary 3/4 bathroom in Barcelona with flat-panel cabinets, white cabinets, white walls, travertine floors, a vessel sink and wood benchtops.
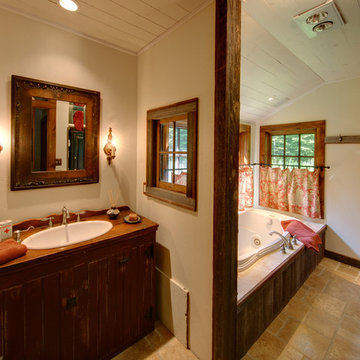
Bathroom with weathered barnwood sheathing on the walls. Tumbled limestone floors. Old window, mirror and cabinet used around sink. Antique lighting. ©Tricia Shay
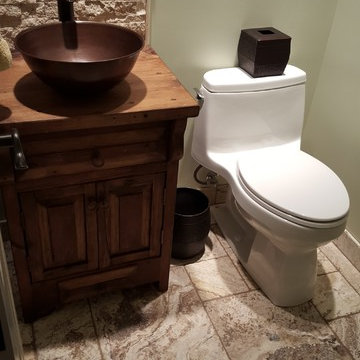
Complete 1/2 Bathroom Remodel: Relocation of Water Closet, wallpaper removal, Travertine Tile Floor & Vessel Sink
Photo of a small country bathroom in Kansas City with a vessel sink, furniture-like cabinets, distressed cabinets, wood benchtops, a one-piece toilet, multi-coloured tile, stone tile and travertine floors.
Photo of a small country bathroom in Kansas City with a vessel sink, furniture-like cabinets, distressed cabinets, wood benchtops, a one-piece toilet, multi-coloured tile, stone tile and travertine floors.
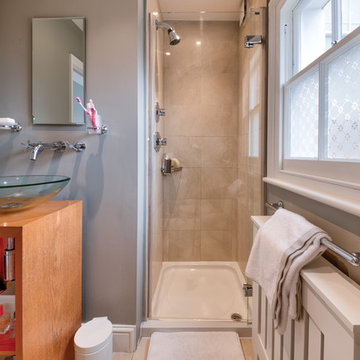
Photographer - Alan Stretton Idisign.co.uk
Mid-sized contemporary 3/4 bathroom in London with furniture-like cabinets, medium wood cabinets, an open shower, a two-piece toilet, green tile, marble, green walls, travertine floors, a console sink, wood benchtops, beige floor, a hinged shower door and beige benchtops.
Mid-sized contemporary 3/4 bathroom in London with furniture-like cabinets, medium wood cabinets, an open shower, a two-piece toilet, green tile, marble, green walls, travertine floors, a console sink, wood benchtops, beige floor, a hinged shower door and beige benchtops.
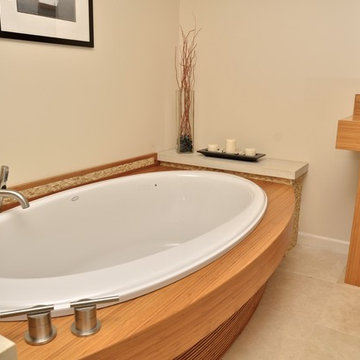
Satori tub platform
Cutouts can be adjusted for the tub and fixtures of your choice.
This is an example of a large contemporary master bathroom in San Francisco with a vessel sink, light wood cabinets, wood benchtops, a one-piece toilet, beige tile, stone tile, beige walls and travertine floors.
This is an example of a large contemporary master bathroom in San Francisco with a vessel sink, light wood cabinets, wood benchtops, a one-piece toilet, beige tile, stone tile, beige walls and travertine floors.
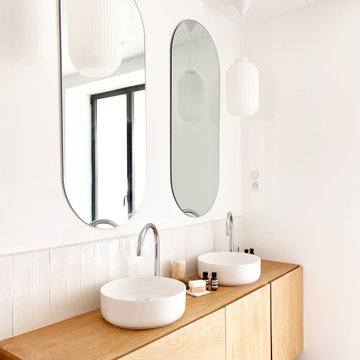
This is an example of a bathroom in Paris with a double shower, white tile, travertine floors, a drop-in sink, wood benchtops and a double vanity.
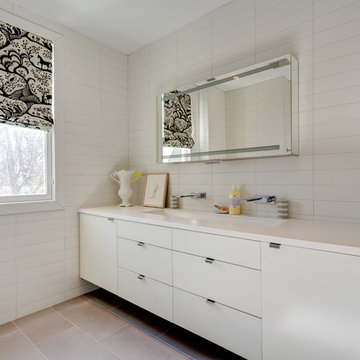
Erik Freeland
Photo of a mid-sized modern master bathroom in New York with flat-panel cabinets, white cabinets, white tile, subway tile, white walls, travertine floors, a trough sink, wood benchtops, a two-piece toilet and beige floor.
Photo of a mid-sized modern master bathroom in New York with flat-panel cabinets, white cabinets, white tile, subway tile, white walls, travertine floors, a trough sink, wood benchtops, a two-piece toilet and beige floor.
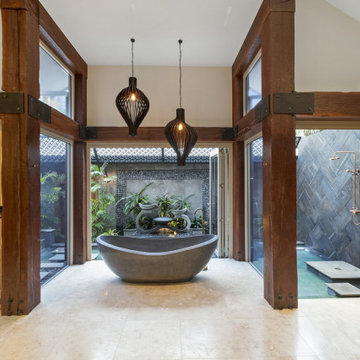
Ensuite shower with mineral walk in pool, freestanding stone bath
This is an example of an asian master bathroom in Sunshine Coast with a freestanding tub, an open shower, a wall-mount toilet, multi-coloured tile, stone tile, multi-coloured walls, travertine floors, a pedestal sink, wood benchtops, multi-coloured floor and brown benchtops.
This is an example of an asian master bathroom in Sunshine Coast with a freestanding tub, an open shower, a wall-mount toilet, multi-coloured tile, stone tile, multi-coloured walls, travertine floors, a pedestal sink, wood benchtops, multi-coloured floor and brown benchtops.
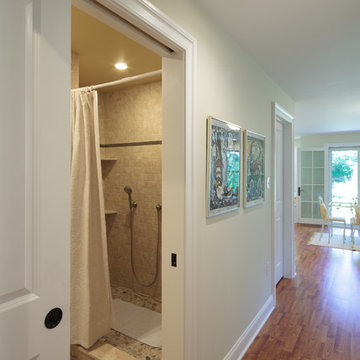
this is an aging in place master bath which features ADA toilet clearances and also incorporates pocket doors into the design for easy wheelchair accessibility.
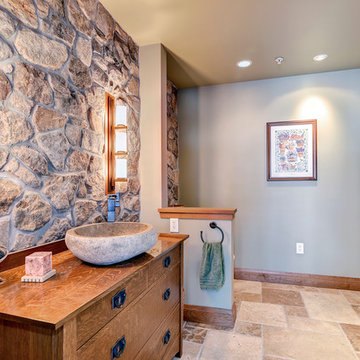
Custom sink constructed from a Stickley single Dresser in Quartersawn White Oak. Quartersawn White Oak is naturally water resistant. With a layer of paste wax applied to the surface of the piece, the beautiful ray flake grain patterns will emerge while adding more protection from staining and moisture.
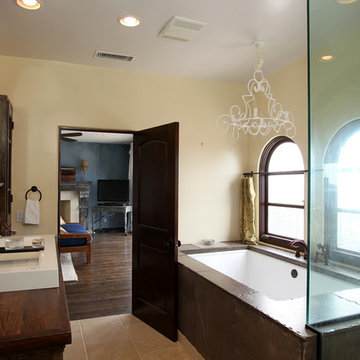
Mediterranean master bathroom remodel
Custom Design & Construction
Project Scope and Objectives:
This design/build project encompassed a complete remodel of a large bathroom (approximately 140 sqft). Being a busy television director, the homeowner needed a comfortable space for her to use after a long day at work but also wanted a space that was as eclectic as her personality
Project Challenges:
The homeowner was interested in incorporating vintage and antique reclaimed pieces into the design. The biggest challenge faces was trying to integrate a hand carved reclaimed wood cabinetry and an ultra-modern sink with modern conveniences, while keeping with the Mediterranean style of the house.
Project Solutions:
Pebbled flooring and travertine wall tiling were installed along with the salvaged vanity pieces and modern vanity fixtures perfectly marrying the Mediterranean architecture of the house to the very eclectic taste of the client.
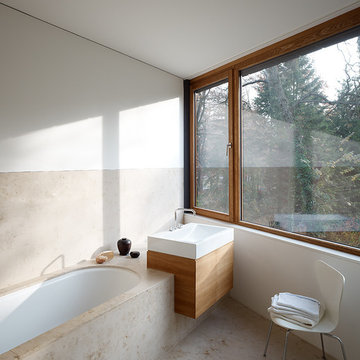
Photo of a mid-sized contemporary bathroom in Berlin with flat-panel cabinets, medium wood cabinets, an undermount tub, beige tile, stone slab, white walls, travertine floors, a vessel sink and wood benchtops.
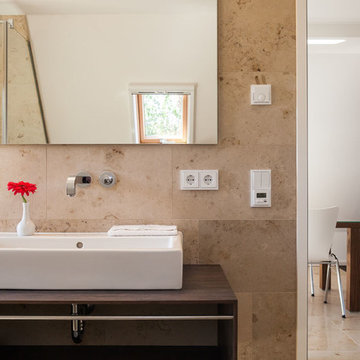
Photo of a mid-sized contemporary bathroom in Berlin with beige tile, beige walls, travertine floors, a vessel sink, wood benchtops and travertine.
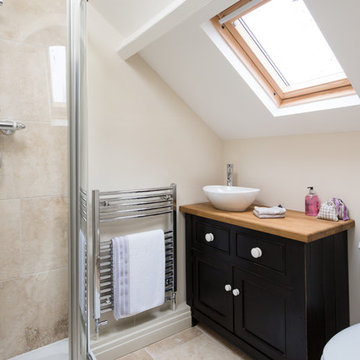
24mm Photography
Design ideas for a small country 3/4 bathroom in Other with a console sink, shaker cabinets, black cabinets, wood benchtops, a corner shower, a one-piece toilet, beige tile, stone tile, beige walls, travertine floors and brown benchtops.
Design ideas for a small country 3/4 bathroom in Other with a console sink, shaker cabinets, black cabinets, wood benchtops, a corner shower, a one-piece toilet, beige tile, stone tile, beige walls, travertine floors and brown benchtops.
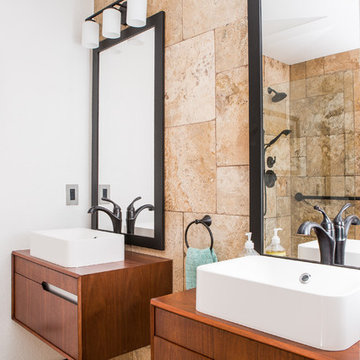
This project is an exhilarating exploration into function, simplicity, and the beauty of a white palette. Our wonderful client and friend was seeking a massive upgrade to a newly purchased home and had hopes of integrating her European inspired aesthetic throughout. At the forefront of consideration was clean-lined simplicity, and this concept is evident in every space in the home. The highlight of the project is the heart of the home: the kitchen. We integrated smooth, sleek, white slab cabinetry to create a functional kitchen with minimal door details and upgraded modernity. The cabinets are topped with concrete-look quartz from Caesarstone; a welcome soft contrast that further emphasizes the contemporary approach we took. The backsplash is a simple and elongated white subway paired against white grout for a modernist grid that virtually melts into the background. Taking the kitchen far outside of its intended footprint, we created a floating island with a waterfall countertop that can house critical cooking fixtures on one side and adequate seating on the other. The island is backed by a dramatic exotic wood countertop that extends into a full wall splash reaching the ceiling. Pops of black and high-gloss finishes in appliances add a touch of drama in an otherwise white field. The entire main level has new hickory floors in a natural finish, allowing the gorgeous variation of the wood to shine. Also included on the main level is a re-face to the living room fireplace, powder room, and upgrades to all walls and lighting. Upstairs, we created two critical retreats: a warm Mediterranean inspired bathroom for the client's mother, and the master bathroom. In the mother's bathroom, we covered the floors and a large accent wall with dramatic travertine tile in a bold Versailles pattern. We paired this highly traditional tile with sleek contemporary floating vanities and dark fixtures for contrast. The shower features a slab quartz base and thin profile glass door. In the master bath, we welcomed drama and explored space planning and material use adventurously. Keeping with the quiet monochromatic palette, we integrated all black and white into our bathroom concept. The floors are covered with large format graphic tiles in a deco pattern that reach through every part of the space. At the vanity area, high gloss white floating vanities offer separate space for his/her use. Tall linear LED fixtures provide ample lighting and illuminate another grid pattern backsplash that runs floor to ceiling. The show-stopping bathtub is a square steel soaker tub that nestles quietly between windows in the bathroom's far corner. We paired this tub with an unapologetic tub filler that is bold and large in scale. Next to the tub, an open shower is adorned with a full expanse of white grid subway tile, a slab quartz shower base, and sleek steel fixtures. This project was exciting and inspiring in its ability to push the boundaries of simplicity and quietude in color. We love the result and are so thrilled that our wonderful clients can enjoy this home for years to come!
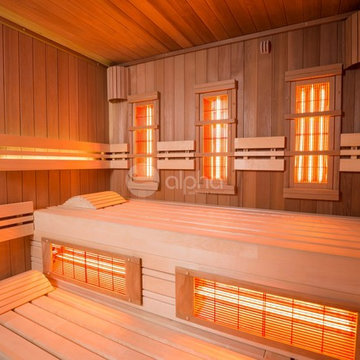
Ambient Elements creates conscious designs for innovative spaces by combining superior craftsmanship, advanced engineering and unique concepts while providing the ultimate wellness experience. We design and build saunas, infrared saunas, steam rooms, hammams, cryo chambers, salt rooms, snow rooms and many other hyperthermic conditioning modalities.
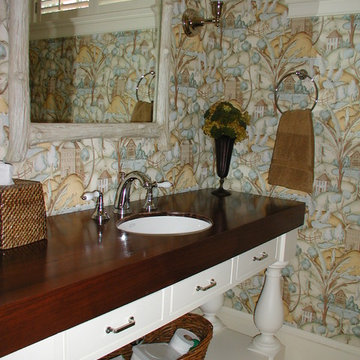
Mid-sized country bathroom in New York with flat-panel cabinets, white cabinets, multi-coloured walls, travertine floors, an undermount sink, wood benchtops and beige floor.
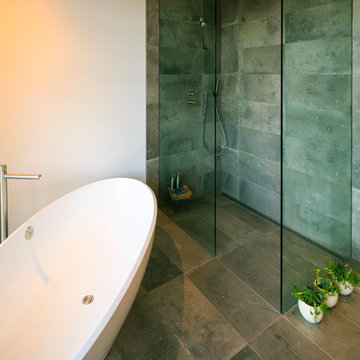
simplistic but luxurious bathroom!
Photo of a mid-sized contemporary master bathroom in Vancouver with open cabinets, a freestanding tub, an open shower, white walls, travertine floors, a vessel sink, wood benchtops, gray tile and stone tile.
Photo of a mid-sized contemporary master bathroom in Vancouver with open cabinets, a freestanding tub, an open shower, white walls, travertine floors, a vessel sink, wood benchtops, gray tile and stone tile.
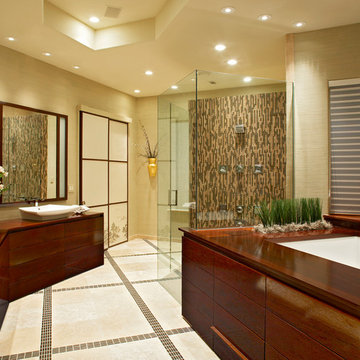
Zen style bathroom - won 2010 regional COTY bathroom above $60,0000 award
This is an example of a large asian master bathroom in Dallas with a curbless shower, travertine floors, wood benchtops, flat-panel cabinets, dark wood cabinets, a vessel sink, beige walls, an undermount tub, matchstick tile, beige floor and a hinged shower door.
This is an example of a large asian master bathroom in Dallas with a curbless shower, travertine floors, wood benchtops, flat-panel cabinets, dark wood cabinets, a vessel sink, beige walls, an undermount tub, matchstick tile, beige floor and a hinged shower door.
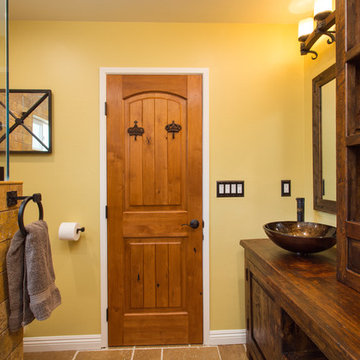
If the exterior of a house is its face the interior is its heart.
The house designed in the hacienda style was missing the matching interior.
We created a wonderful combination of Spanish color scheme and materials with amazing distressed wood rustic vanity and wrought iron fixtures.
The floors are made of 4 different sized chiseled edge travertine and the wall tiles are 4"x8" travertine subway tiles.
A full sized exterior shower system made out of copper is installed out the exterior of the tile to act as a center piece for the shower.
The huge double sink reclaimed wood vanity with matching mirrors and light fixtures are there to provide the "old world" look and feel.
Notice there is no dam for the shower pan, the shower is a step down, by that design you eliminate the need for the nuisance of having a step up acting as a dam.
Photography: R / G Photography
Bathroom Design Ideas with Travertine Floors and Wood Benchtops
4