All Ceiling Designs Bathroom Design Ideas with Travertine Floors
Refine by:
Budget
Sort by:Popular Today
21 - 40 of 156 photos
Item 1 of 3

Modern bathroom with rustic features.
This is an example of a large country master bathroom in Dallas with furniture-like cabinets, medium wood cabinets, a drop-in tub, an open shower, a two-piece toilet, white tile, porcelain tile, white walls, travertine floors, an undermount sink, quartzite benchtops, grey floor, a shower curtain, white benchtops, a single vanity, a built-in vanity and vaulted.
This is an example of a large country master bathroom in Dallas with furniture-like cabinets, medium wood cabinets, a drop-in tub, an open shower, a two-piece toilet, white tile, porcelain tile, white walls, travertine floors, an undermount sink, quartzite benchtops, grey floor, a shower curtain, white benchtops, a single vanity, a built-in vanity and vaulted.
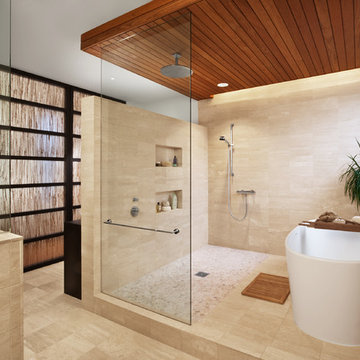
Darris Harris
Inspiration for a large contemporary master bathroom in Chicago with a freestanding tub, stone tile, beige walls, travertine floors, beige floor, an open shower and wood.
Inspiration for a large contemporary master bathroom in Chicago with a freestanding tub, stone tile, beige walls, travertine floors, beige floor, an open shower and wood.
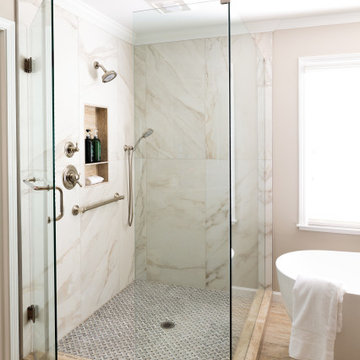
Inspiration for a large transitional master bathroom in Atlanta with raised-panel cabinets, green cabinets, a freestanding tub, a corner shower, a two-piece toilet, white tile, porcelain tile, beige walls, travertine floors, an undermount sink, quartzite benchtops, beige floor, a hinged shower door, multi-coloured benchtops, a niche, a double vanity and recessed.

This luxurious, spa inspired guest bathroom is expansive. Including custom built Brazilian cherry cabinetry topped with gorgeous grey granite, double sinks, vanity, a fabulous steam shower, separate water closet with Kohler toilet and bidet, and large linen closet.
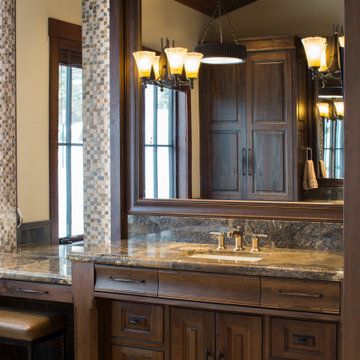
A luxurious center tub separates his and hers vanities. She has a makeup station with backlighting while he has a deluxe linen cabinet with ample storage. Custom tile details make this a one-of-a-kind.
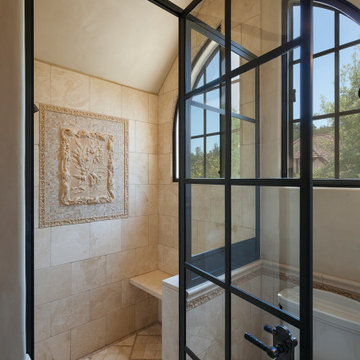
Old World European, Country Cottage. Three separate cottages make up this secluded village over looking a private lake in an old German, English, and French stone villa style. Hand scraped arched trusses, wide width random walnut plank flooring, distressed dark stained raised panel cabinetry, and hand carved moldings make these traditional farmhouse cottage buildings look like they have been here for 100s of years. Newly built of old materials, and old traditional building methods, including arched planked doors, leathered stone counter tops, stone entry, wrought iron straps, and metal beam straps. The Lake House is the first, a Tudor style cottage with a slate roof, 2 bedrooms, view filled living room open to the dining area, all overlooking the lake. The Carriage Home fills in when the kids come home to visit, and holds the garage for the whole idyllic village. This cottage features 2 bedrooms with on suite baths, a large open kitchen, and an warm, comfortable and inviting great room. All overlooking the lake. The third structure is the Wheel House, running a real wonderful old water wheel, and features a private suite upstairs, and a work space downstairs. All homes are slightly different in materials and color, including a few with old terra cotta roofing. Project Location: Ojai, California. Project designed by Maraya Interior Design. From their beautiful resort town of Ojai, they serve clients in Montecito, Hope Ranch, Malibu and Calabasas, across the tri-county area of Santa Barbara, Ventura and Los Angeles, south to Hidden Hills.
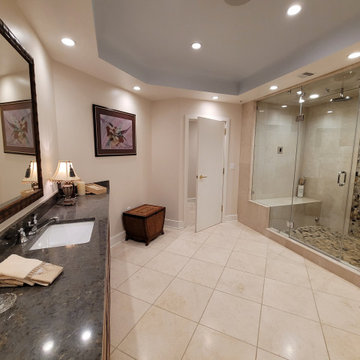
This luxurious, spa inspired guest bathroom is expansive. Including custom built Brazilian cherry cabinetry topped with gorgeous grey granite, double sinks, vanity, a fabulous steam shower, separate water closet with Kohler toilet and bidet, and large linen closet.
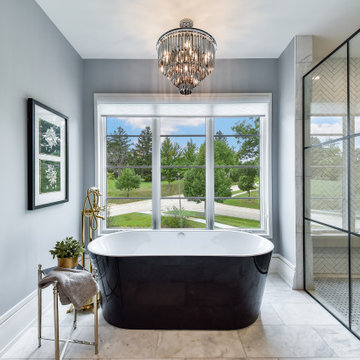
This master bath vanity provides ample space. A herringbone pattern tile wall is added behind the floating mirrors. The deep blue resonates with the gold trim and hardware.

A neutral color scheme was used in the master bath. Variations in tile sizes create a "tile rug" in the floor in the master bath of the Meadowlark custom home in Ann Arbor, Michigan. Architecture: Woodbury Design Group. Photography: Jeff Garland
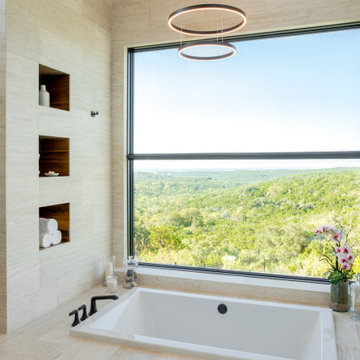
Master Bathroom
Design ideas for a contemporary bathroom in Austin with grey cabinets, a drop-in tub, travertine floors, a double vanity and exposed beam.
Design ideas for a contemporary bathroom in Austin with grey cabinets, a drop-in tub, travertine floors, a double vanity and exposed beam.
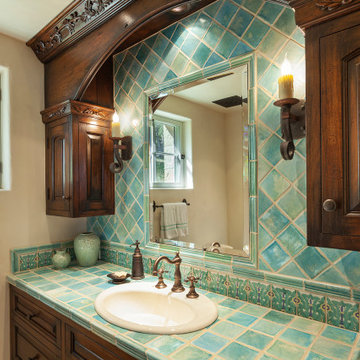
Old World European, Country Cottage. Three separate cottages make up this secluded village over looking a private lake in an old German, English, and French stone villa style. Hand scraped arched trusses, wide width random walnut plank flooring, distressed dark stained raised panel cabinetry, and hand carved moldings make these traditional farmhouse cottage buildings look like they have been here for 100s of years. Newly built of old materials, and old traditional building methods, including arched planked doors, leathered stone counter tops, stone entry, wrought iron straps, and metal beam straps. The Lake House is the first, a Tudor style cottage with a slate roof, 2 bedrooms, view filled living room open to the dining area, all overlooking the lake. The Carriage Home fills in when the kids come home to visit, and holds the garage for the whole idyllic village. This cottage features 2 bedrooms with on suite baths, a large open kitchen, and an warm, comfortable and inviting great room. All overlooking the lake. The third structure is the Wheel House, running a real wonderful old water wheel, and features a private suite upstairs, and a work space downstairs. All homes are slightly different in materials and color, including a few with old terra cotta roofing. Project Location: Ojai, California. Project designed by Maraya Interior Design. From their beautiful resort town of Ojai, they serve clients in Montecito, Hope Ranch, Malibu and Calabasas, across the tri-county area of Santa Barbara, Ventura and Los Angeles, south to Hidden Hills. Patrick Price Photo
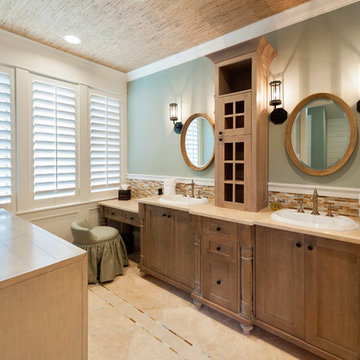
Large country master bathroom in Houston with dark wood cabinets, green walls, travertine floors, a drop-in sink, engineered quartz benchtops, beige floor, furniture-like cabinets, multi-coloured tile, glass tile, beige benchtops, a double vanity, a built-in vanity and wallpaper.

This is an example of a large country master bathroom in Salt Lake City with flat-panel cabinets, a double vanity, a floating vanity, beige tile, beige walls, an integrated sink, beige floor, a hinged shower door, an enclosed toilet, a freestanding tub, a corner shower, travertine, travertine floors, solid surface benchtops, beige benchtops and wood.
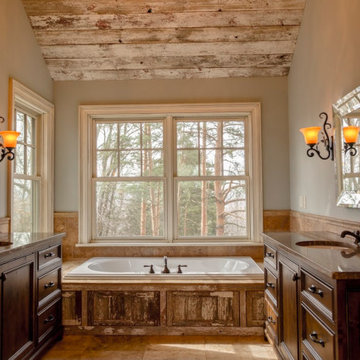
Rustic
$40,000- 50,000
Inspiration for a mid-sized country master bathroom in Other with furniture-like cabinets, dark wood cabinets, a hot tub, a one-piece toilet, brown tile, travertine, green walls, travertine floors, granite benchtops, brown floor, brown benchtops, an enclosed toilet, a double vanity, a freestanding vanity and wood.
Inspiration for a mid-sized country master bathroom in Other with furniture-like cabinets, dark wood cabinets, a hot tub, a one-piece toilet, brown tile, travertine, green walls, travertine floors, granite benchtops, brown floor, brown benchtops, an enclosed toilet, a double vanity, a freestanding vanity and wood.
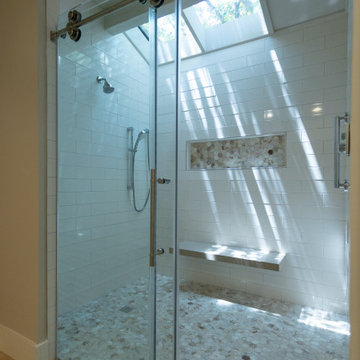
A large shower with Barn Door Shower Door. Travertine Hex shower floor with oversized Subway Tile. Added touch was the existing Skylights in the Shower.
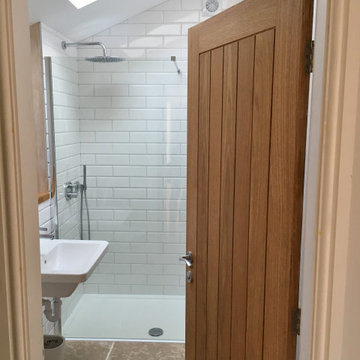
This shower room is enhanced by the Metro tiles which make a relatively small space feel bigger.
This is an example of a small contemporary 3/4 bathroom in Other with an open shower, a wall-mount toilet, white tile, ceramic tile, white walls, travertine floors, a wall-mount sink, beige floor, an open shower, a single vanity and vaulted.
This is an example of a small contemporary 3/4 bathroom in Other with an open shower, a wall-mount toilet, white tile, ceramic tile, white walls, travertine floors, a wall-mount sink, beige floor, an open shower, a single vanity and vaulted.
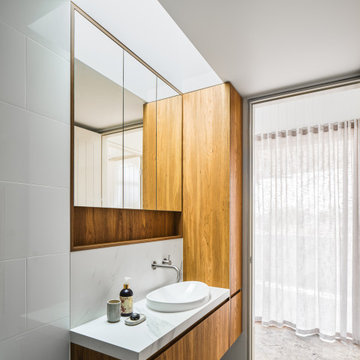
Mid-sized midcentury kids bathroom in Gold Coast - Tweed with recessed-panel cabinets, light wood cabinets, an alcove shower, a wall-mount toilet, white tile, ceramic tile, white walls, travertine floors, a drop-in sink, engineered quartz benchtops, beige floor, an open shower, white benchtops, a niche, a single vanity, a floating vanity and recessed.
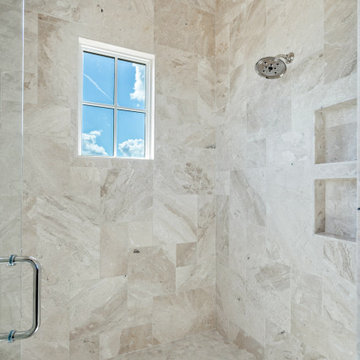
Modern farmhouse bathroom, with soaking tub under window, custom shelving and travertine tile.
Design ideas for a large country master bathroom in Dallas with furniture-like cabinets, medium wood cabinets, a drop-in tub, an alcove shower, a two-piece toilet, white tile, travertine, white walls, travertine floors, an undermount sink, quartzite benchtops, white floor, a hinged shower door, white benchtops, a double vanity, a built-in vanity and vaulted.
Design ideas for a large country master bathroom in Dallas with furniture-like cabinets, medium wood cabinets, a drop-in tub, an alcove shower, a two-piece toilet, white tile, travertine, white walls, travertine floors, an undermount sink, quartzite benchtops, white floor, a hinged shower door, white benchtops, a double vanity, a built-in vanity and vaulted.
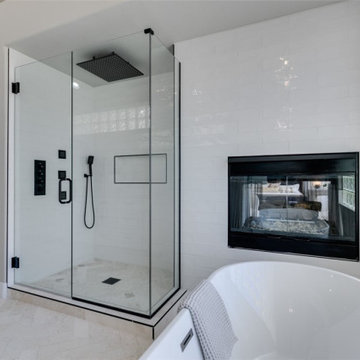
Inspiration for a large country master bathroom in Las Vegas with shaker cabinets, white cabinets, a freestanding tub, an alcove shower, beige walls, travertine floors, an undermount sink, engineered quartz benchtops, beige floor, a hinged shower door, white benchtops, an enclosed toilet, a double vanity, a built-in vanity and vaulted.
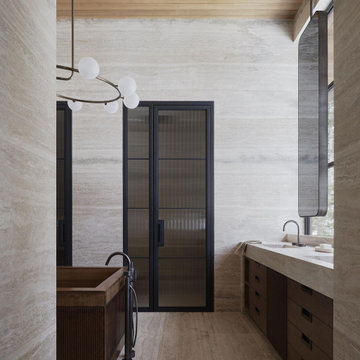
The primary bathroom features panels of travertine and a wooden bathtub. Other wellness-focused spaces throughout the home include a spa, sauna, massage room, salt room, hot tub, and cold plunge.
All Ceiling Designs Bathroom Design Ideas with Travertine Floors
2