All Ceiling Designs Bathroom Design Ideas with Travertine Floors
Refine by:
Budget
Sort by:Popular Today
101 - 120 of 156 photos
Item 1 of 3
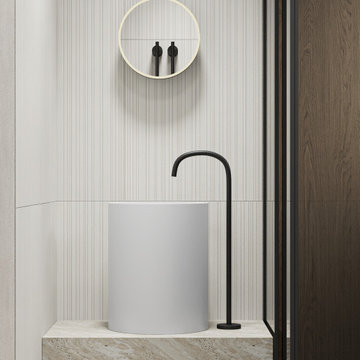
Design ideas for a mid-sized contemporary 3/4 bathroom in Moscow with flat-panel cabinets, beige cabinets, a corner shower, a wall-mount toilet, beige tile, porcelain tile, beige walls, travertine floors, a vessel sink, marble benchtops, beige floor, a sliding shower screen, beige benchtops, a single vanity, a floating vanity and recessed.
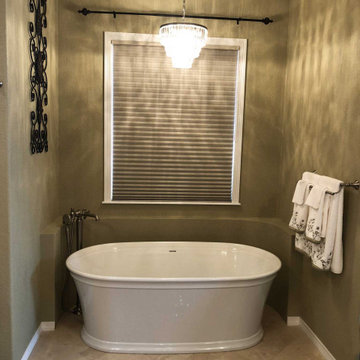
This freestanding master bathtub replaced a built-in master bath. The travertine flooring was added in a herringbone pattern, the curved wall was added. A new chandelier tub and faucet were chosen by the customer.
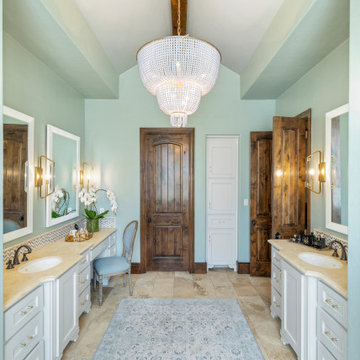
Design ideas for a large eclectic master bathroom in Houston with beaded inset cabinets, grey cabinets, a drop-in tub, an open shower, a two-piece toilet, multi-coloured tile, mosaic tile, green walls, travertine floors, an undermount sink, marble benchtops, beige floor, an open shower, beige benchtops, an enclosed toilet, a double vanity, a built-in vanity and vaulted.
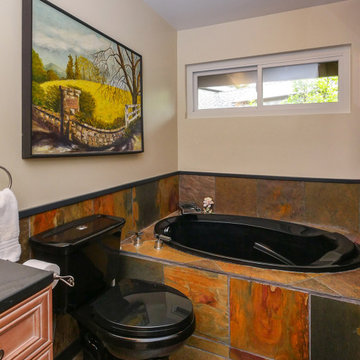
New sliding window we installed in this unique bathroom. This beautiful bathroom with black fixtures and dark texture tile work looks stylish and attractive with this new white sliding window we installed, up high for privacy and letting in natural light. Find out more about getting new windows in your home from Renewal by Andersen of San Francisco serving the entire California Bay Area.
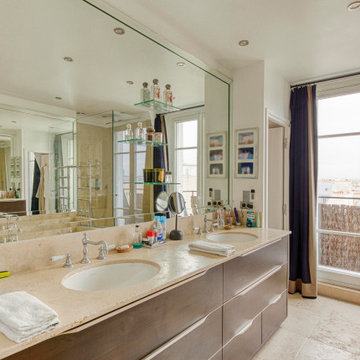
Salle de bain master:
- Création de point d'eau (marche technique) pour approvisionnement double vasque, douche, baignoire spa, cuvette de toilette TOTO (avec jet)
- Matériaux préconisé: travertin. le travertin est une incroyable option esthétique, bien durable et donc rentable.
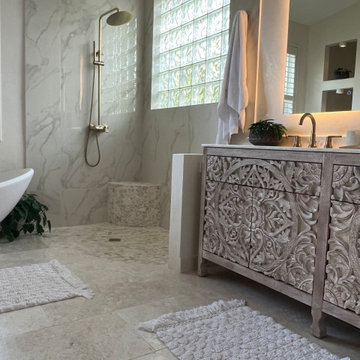
"AFTER" Master bathroom renovation. This bathroom was a major undertaking. Where you see the mirrored doors, it was a single vanity with a sink. It made more sense to have a double vanity on the other side next to the shower but I was missing a medicine cabinet so we decided to add a ROBERN 72" long medicine cabinet in the wall that used to be a small towel closet. The arched entry way was created after moving the wall and removing the door into a dark space where you see the toilet & bidet. The travertine floors are heated (a nice addition at is not expensive to do). Added a 70" free-standing stone tub by Clarke tubs (amazing tub), I love venetian plaster because it's so timeless and very durable. It's not used much these days probably because it's so labor intensive and expensive so I did the plastering myself. We raised up the floor and opted for no shower doors that I've wanted for many, many years after seeing this idea in France. We added the carved free-standing vanity and used 48" tall lighted mirrors. See more pictures on INSTAGRAM: pisces2_21
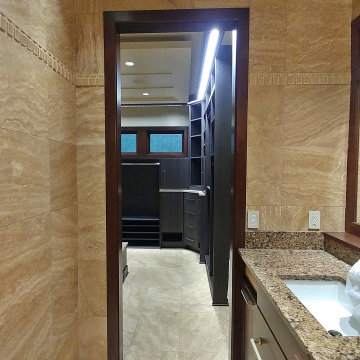
Master Bath || Travertine flooring, travertine walls, custom walnut cabinetry, hand-glazed accent tile, hydronic heat, Ketra lighting system
This is an example of a master bathroom in Kansas City with dark wood cabinets, a curbless shower, beige tile, beige walls, travertine floors, an undermount sink, beige floor, a hinged shower door, a double vanity, a built-in vanity and coffered.
This is an example of a master bathroom in Kansas City with dark wood cabinets, a curbless shower, beige tile, beige walls, travertine floors, an undermount sink, beige floor, a hinged shower door, a double vanity, a built-in vanity and coffered.
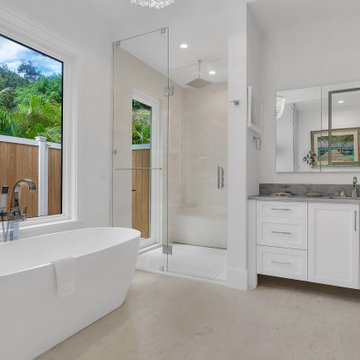
Jacuzzi Bianca Freestanding Tub
Signature hardware Vilamo Free Standing Tub Filler
Stone countertop Blue Sky
Inspiration for a large contemporary master bathroom in Other with shaker cabinets, white cabinets, a freestanding tub, an alcove shower, travertine floors, an undermount sink, beige floor, a hinged shower door, blue benchtops, a single vanity, a built-in vanity and coffered.
Inspiration for a large contemporary master bathroom in Other with shaker cabinets, white cabinets, a freestanding tub, an alcove shower, travertine floors, an undermount sink, beige floor, a hinged shower door, blue benchtops, a single vanity, a built-in vanity and coffered.
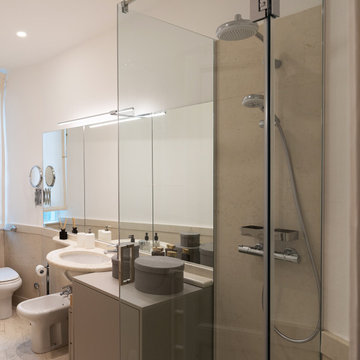
This is an example of a contemporary bathroom in Milan with flat-panel cabinets, beige cabinets, a two-piece toilet, beige tile, travertine, white walls, travertine floors, a wall-mount sink, beige floor, beige benchtops, a freestanding vanity and recessed.
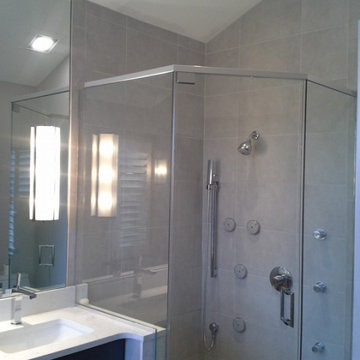
Master Bathroom with custom shower system, multiple body sprays, fixed showerhead, and hand shower. Shower wall tile extends all the way up to the vaulted ceilings.
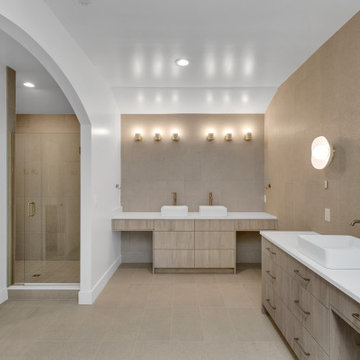
Expansive hall bathroom with 2 showers and separate water closet
Large transitional kids bathroom in Other with flat-panel cabinets, medium wood cabinets, a double shower, a two-piece toilet, beige tile, travertine, black walls, travertine floors, a vessel sink, engineered quartz benchtops, beige floor, a hinged shower door, white benchtops, an enclosed toilet, a double vanity, a built-in vanity and vaulted.
Large transitional kids bathroom in Other with flat-panel cabinets, medium wood cabinets, a double shower, a two-piece toilet, beige tile, travertine, black walls, travertine floors, a vessel sink, engineered quartz benchtops, beige floor, a hinged shower door, white benchtops, an enclosed toilet, a double vanity, a built-in vanity and vaulted.
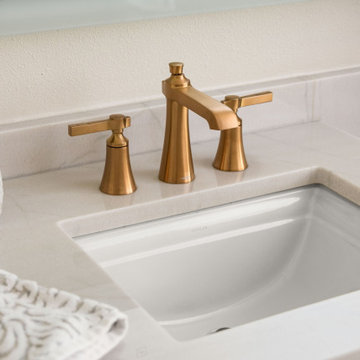
Large transitional master bathroom in Tampa with shaker cabinets, beige cabinets, a freestanding tub, an alcove shower, a one-piece toilet, travertine floors, an undermount sink, quartzite benchtops, beige floor, a hinged shower door, beige benchtops, a shower seat, a double vanity, a built-in vanity and timber.
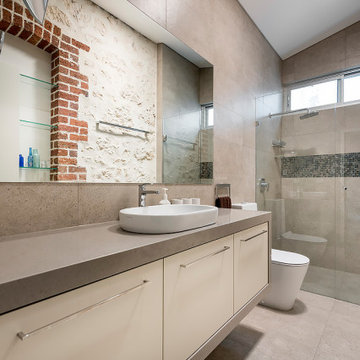
Mid-sized modern kids bathroom in Perth with flat-panel cabinets, beige cabinets, an open shower, a two-piece toilet, beige tile, travertine, beige walls, travertine floors, a vessel sink, engineered quartz benchtops, beige floor, an open shower, brown benchtops, a single vanity, a floating vanity and vaulted.
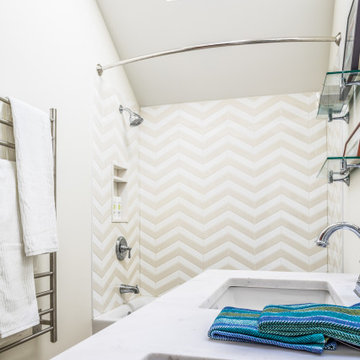
The footprint of this bathroom remained true to its original form. Finishes were updated with a focus on staying true to the original craftsman aesthetic of this Sears Kit Home. This pull and replace bathroom remodel was designed and built by Meadowlark Design + Build in Ann Arbor, Michigan. Photography by Sean Carter.
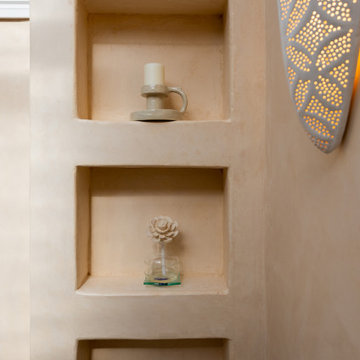
Travertine floors and black fixtures with off-white wall tiles.
Freestanding bath. High ceiling with clerestory windows. Translucent roof with lasercut screen
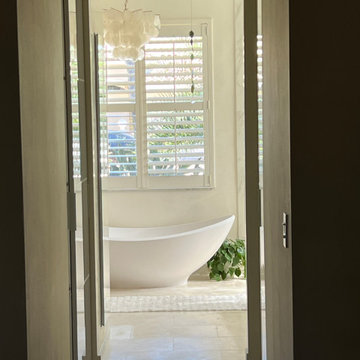
Master bathroom renovation. This bathroom was a major undertaking. Where you see the mirrored doors, it was a single vanity with a sink. It made more sense to have a double vanity on the other side next to the shower but I was missing a medicine cabinet so we decided to add a ROBERN 72" long medicine cabinet in the wall that used to be a small towel closet. The arched entry way was created after moving the wall and removing the door into a dark space where you see the toilet & bidet. The travertine floors are heated (a nice addition at is not expensive to do). Added a 70" free-standing stone tub by Clarke tubs (amazing tub), I love venetian plaster because it's so timeless and very durable. It's not used much these days probably because it's so labor intensive and expensive so I did the plastering myself. We raised up the floor and opted for no shower doors that I've wanted for many, many years after seeing this idea in France. We added the carved free-standing vanity and used 48" tall lighted mirrors. See more pictures on INSTAGRAM: pisces2_21
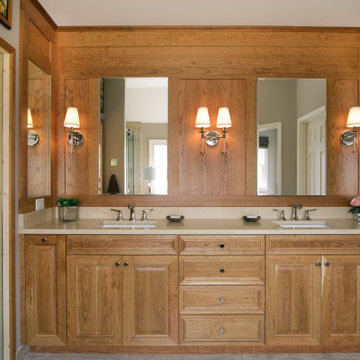
The linen closet from the hallway and bathroom was removed and the vanity area was decreased to allow room for an intimate-sized sauna.
• This change also gave room for a larger shower area
o Superior main showerhead
o Rain head from ceiling
o Hand-held shower for seated comfort
o Independent volume controls for multiple users/functions o Grab bars to aid for stability and seated functions
o Teak bench to add warmth and ability to sit while bathing
• Curbless entry and sliding door system delivers ease of access in the event of any physical limitations.
• Cherry cabinetry and vein-cut travertine chosen for warmth and organic qualities – creating a natural spa-like atmosphere.
• The bright characteristics of the Nordic white spruce sauna contrast for appreciated cleanliness.
• Ease of access for any physical limitations with new curb-less shower entry & sliding enclosure
• Additional storage designed with elegance in mind
o Recessed medicine cabinets into custom wainscot surround
o Custom-designed makeup vanity with a tip-up top for easy access and a mirror
o Vanities include pullouts for hair appliances and small toiletries
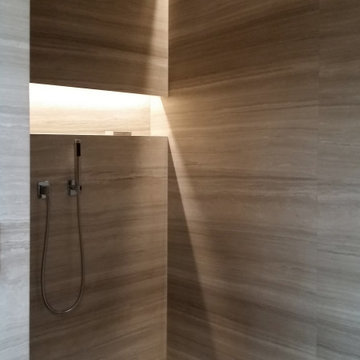
Large modern master bathroom in Toronto with flat-panel cabinets, white cabinets, a freestanding tub, an open shower, a wall-mount toilet, travertine, beige walls, travertine floors, an integrated sink, limestone benchtops, beige floor, a hinged shower door, beige benchtops, a shower seat, a double vanity, a floating vanity and coffered.
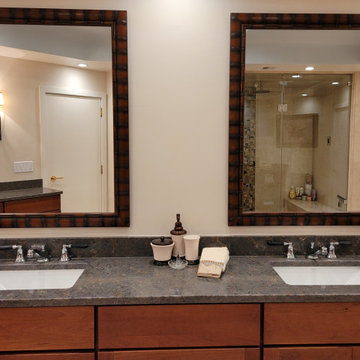
This luxurious, spa inspired guest bathroom is expansive. Including custom built Brazilian cherry cabinetry topped with gorgeous grey granite, double sinks, vanity, a fabulous steam shower, separate water closet with Kohler toilet and bidet, and large linen closet.
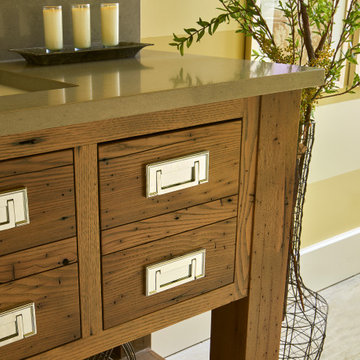
Our client and her interior designer wanted to make a statement and boy did they ever! Two-tone wallpaper, light gray travertine tile, and a reclaimed wormy chestnut which our cabinet shop turned into this wonderful piece.
All Ceiling Designs Bathroom Design Ideas with Travertine Floors
6