All Ceiling Designs Bathroom Design Ideas with Travertine Floors
Refine by:
Budget
Sort by:Popular Today
81 - 100 of 156 photos
Item 1 of 3
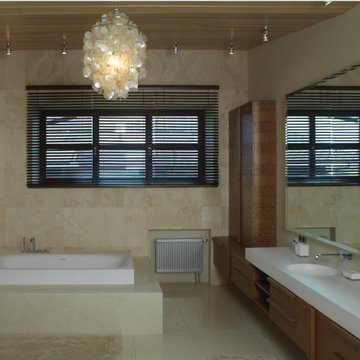
Country residence not far from Moscow designed for a young family with two children. The house is filled with technical innovation and is functional and stylish.
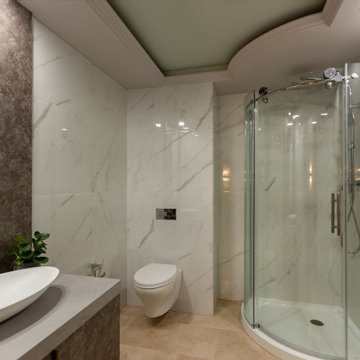
Guest Bathroom
Design ideas for a mid-sized transitional master bathroom in Vancouver with flat-panel cabinets, brown cabinets, a corner shower, a wall-mount toilet, white tile, porcelain tile, white walls, travertine floors, a vessel sink, engineered quartz benchtops, beige floor, a sliding shower screen, grey benchtops, a single vanity, a floating vanity, recessed and panelled walls.
Design ideas for a mid-sized transitional master bathroom in Vancouver with flat-panel cabinets, brown cabinets, a corner shower, a wall-mount toilet, white tile, porcelain tile, white walls, travertine floors, a vessel sink, engineered quartz benchtops, beige floor, a sliding shower screen, grey benchtops, a single vanity, a floating vanity, recessed and panelled walls.
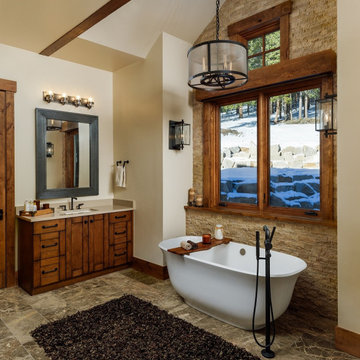
Primary bathroom with freestanding tub and stone wall
Large country master bathroom in Denver with furniture-like cabinets, medium wood cabinets, a freestanding tub, beige tile, stone tile, beige walls, an undermount sink, engineered quartz benchtops, beige floor, beige benchtops, a single vanity, a built-in vanity, exposed beam and travertine floors.
Large country master bathroom in Denver with furniture-like cabinets, medium wood cabinets, a freestanding tub, beige tile, stone tile, beige walls, an undermount sink, engineered quartz benchtops, beige floor, beige benchtops, a single vanity, a built-in vanity, exposed beam and travertine floors.
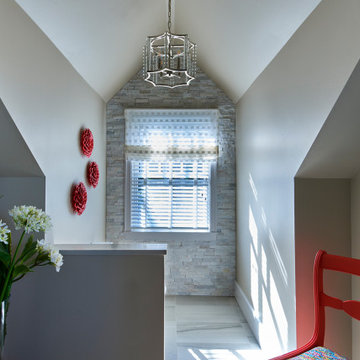
We LOVE this kids bathroom! Beautiful vaulted ceiling with sophisticated and colorful accents.
Contemporary bathroom in Other with flat-panel cabinets, grey cabinets, an alcove shower, a one-piece toilet, beige walls, travertine floors, an undermount sink, granite benchtops, grey floor, a hinged shower door, white benchtops, a single vanity, a built-in vanity and vaulted.
Contemporary bathroom in Other with flat-panel cabinets, grey cabinets, an alcove shower, a one-piece toilet, beige walls, travertine floors, an undermount sink, granite benchtops, grey floor, a hinged shower door, white benchtops, a single vanity, a built-in vanity and vaulted.
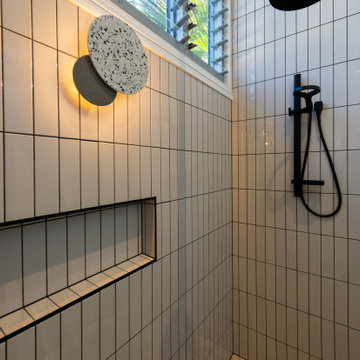
Travertine floors and black fixtures with off-white wall tiles.
Freestanding bath. High ceiling with clerestory windows
This is an example of a mid-sized beach style master wet room bathroom in Sunshine Coast with furniture-like cabinets, light wood cabinets, a freestanding tub, white tile, ceramic tile, white walls, travertine floors, a vessel sink, engineered quartz benchtops, a hinged shower door, white benchtops, a single vanity, a built-in vanity and vaulted.
This is an example of a mid-sized beach style master wet room bathroom in Sunshine Coast with furniture-like cabinets, light wood cabinets, a freestanding tub, white tile, ceramic tile, white walls, travertine floors, a vessel sink, engineered quartz benchtops, a hinged shower door, white benchtops, a single vanity, a built-in vanity and vaulted.
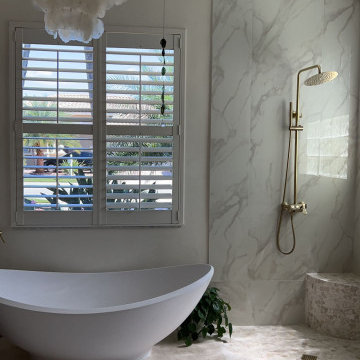
Master bathroom renovation. This bathroom was a major undertaking. Where you see the mirrored doors, it was a single vanity with a sink. It made more sense to have a double vanity on the other side next to the shower but I was missing a medicine cabinet so we decided to add a ROBERN 72" long medicine cabinet in the wall that used to be a small towel closet. The arched entry way was created after moving the wall and removing the door into a dark space where you see the toilet & bidet. The travertine floors are heated (a nice addition at is not expensive to do). Added a 70" free-standing stone tub by Clarke tubs (amazing tub), I love venetian plaster because it's so timeless and very durable. It's not used much these days probably because it's so labor intensive and expensive so I did the plastering myself. We raised up the floor and opted for no shower doors that I've wanted for many, many years after seeing this idea in France. We added the carved free-standing vanity and used 48" tall lighted mirrors. See more pictures on INSTAGRAM: pisces2_21
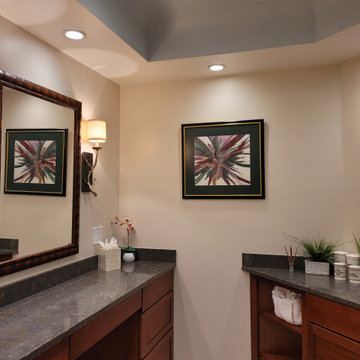
This luxurious, spa inspired guest bathroom is expansive. Including custom built Brazilian cherry cabinetry topped with gorgeous grey granite, double sinks, vanity, a fabulous steam shower, separate water closet with Kohler toilet and bidet, and large linen closet.
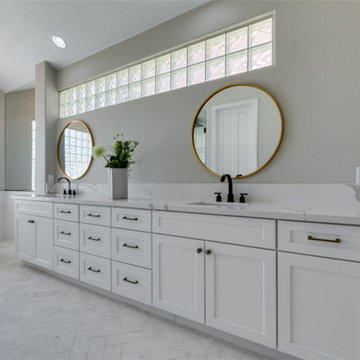
Design ideas for a large country master bathroom in Las Vegas with shaker cabinets, white cabinets, a freestanding tub, an alcove shower, beige walls, travertine floors, an undermount sink, engineered quartz benchtops, beige floor, a hinged shower door, white benchtops, an enclosed toilet, a double vanity, a built-in vanity and vaulted.
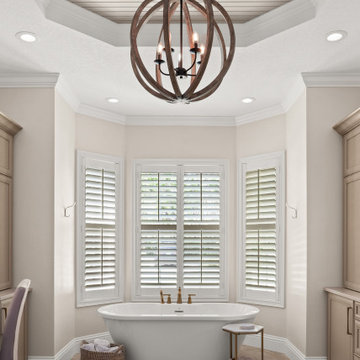
Photo of a large transitional master bathroom in Tampa with shaker cabinets, beige cabinets, a freestanding tub, an alcove shower, a one-piece toilet, beige tile, beige walls, travertine floors, an undermount sink, quartzite benchtops, beige floor, a hinged shower door, beige benchtops, a shower seat, a double vanity, a built-in vanity and timber.
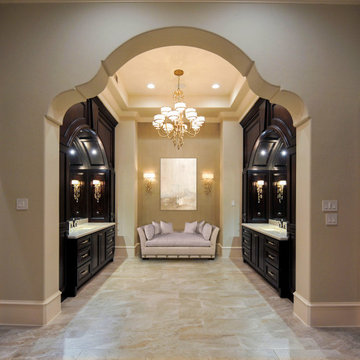
Photo of an expansive mediterranean master bathroom in Houston with recessed-panel cabinets, dark wood cabinets, beige walls, beige floor, white benchtops, a double vanity, a built-in vanity, recessed, travertine floors and granite benchtops.

Wall-to-wall windows in the master bathroom create a serene backdrop for an intimate place to reset and recharge.
Photo credit: Kevin Scott.
Custom windows, doors, and hardware designed and furnished by Thermally Broken Steel USA.
Other sources:
Sink fittings: Watermark.
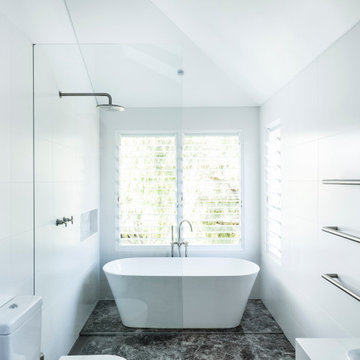
This is an example of a mid-sized contemporary master bathroom in Other with a freestanding tub, an open shower, white tile, ceramic tile, travertine floors, an integrated sink, grey floor, an open shower, a double vanity, a floating vanity and vaulted.
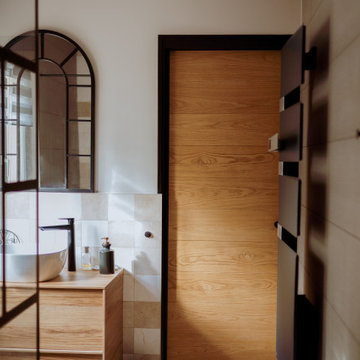
L'ancienne salle de bain de la suite parentale a laissé place au nouveau dressing. Une ouverture dans le mur attenant à une seconde chambre, de très grande taille a été créé. De ce fait la chambre attenante (amis) a été scindé en deux afin de pouvoir créer une belle salle d'eau avec WC indépendant. En enfilade avec le dressing cet espace est réservé uniquement à la suite parentale.
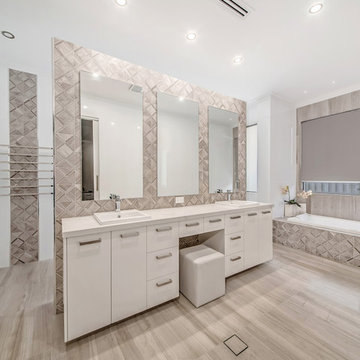
Designed for families who love to entertain, relax and socialise in style, the Promenade offers plenty of personal space for every member of the family, as well as catering for guests or inter-generational living.
The first of two luxurious master suites is downstairs, complete with two walk-in robes and spa ensuite. Four generous children’s bedrooms are grouped around their own bathroom. At the heart of the home is the huge designer kitchen, with a big stone island bench, integrated appliances and separate scullery. Seamlessly flowing from the kitchen are spacious indoor and outdoor dining and lounge areas, a family room, games room and study.
For guests or family members needing a little more privacy, there is a second master suite upstairs, along with a sitting room and a theatre with a 150-inch screen, projector and surround sound.
No expense has been spared, with high feature ceilings throughout, three powder rooms, a feature tiled fireplace in the family room, alfresco kitchen, outdoor shower, under-floor heating, storerooms, video security, garaging for three cars and more.
The Promenade is definitely worth a look! It is currently available for viewing by private inspection only, please contact Daniel Marcolina on 0419 766 658
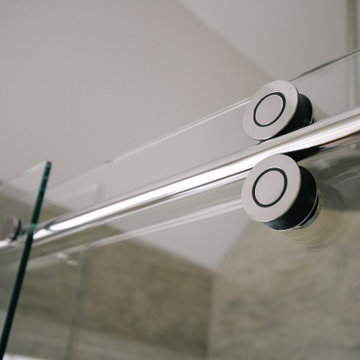
The linen closet from the hallway and bathroom was removed and the vanity area was decreased to allow room for an intimate-sized sauna.
• This change also gave room for a larger shower area
o Superior main showerhead
o Rain head from ceiling
o Hand-held shower for seated comfort
o Independent volume controls for multiple users/functions o Grab bars to aid for stability and seated functions
o Teak bench to add warmth and ability to sit while bathing
• Curbless entry and sliding door system delivers ease of access in the event of any physical limitations.
• Cherry cabinetry and vein-cut travertine chosen for warmth and organic qualities – creating a natural spa-like atmosphere.
• The bright characteristics of the Nordic white spruce sauna contrast for appreciated cleanliness.
• Ease of access for any physical limitations with new curb-less shower entry & sliding enclosure
• Additional storage designed with elegance in mind
o Recessed medicine cabinets into custom wainscot surround
o Custom-designed makeup vanity with a tip-up top for easy access and a mirror
o Vanities include pullouts for hair appliances and small toiletries
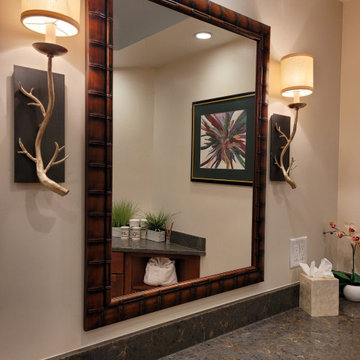
This luxurious, spa inspired guest bathroom is expansive. Including custom built Brazilian cherry cabinetry topped with gorgeous grey granite, double sinks, vanity, a fabulous steam shower, separate water closet with Kohler toilet and bidet, and large linen closet.
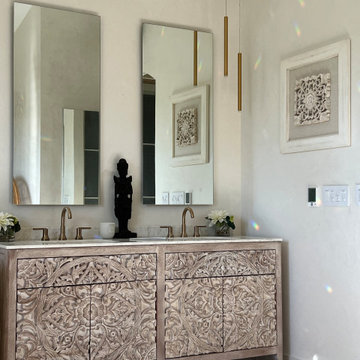
Master bathroom renovation. This bathroom was a major undertaking. Where you see the mirrored doors, it was a single vanity with a sink. It made more sense to have a double vanity on the other side next to the shower but I was missing a medicine cabinet so we decided to add a ROBERN 72" long medicine cabinet in the wall that used to be a small towel closet. The arched entry way was created after moving the wall and removing the door into a dark space where you see the toilet & bidet. The travertine floors are heated (a nice addition at is not expensive to do). Added a 70" free-standing stone tub by Clarke tubs (amazing tub), I love venetian plaster because it's so timeless and very durable. It's not used much these days probably because it's so labor intensive and expensive so I did the plastering myself. We raised up the floor and opted for no shower doors that I've wanted for many, many years after seeing this idea in France. We added the carved free-standing vanity and used 48" tall lighted mirrors. See more pictures on INSTAGRAM: pisces2_21
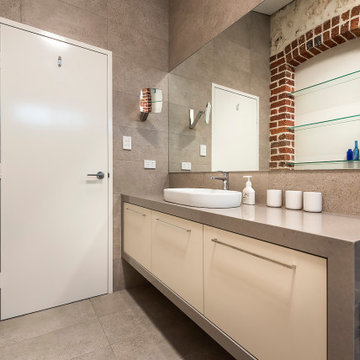
Inspiration for a mid-sized modern kids bathroom in Perth with flat-panel cabinets, beige cabinets, an open shower, a two-piece toilet, beige tile, travertine, beige walls, travertine floors, a vessel sink, engineered quartz benchtops, beige floor, an open shower, brown benchtops, a single vanity, a floating vanity and vaulted.
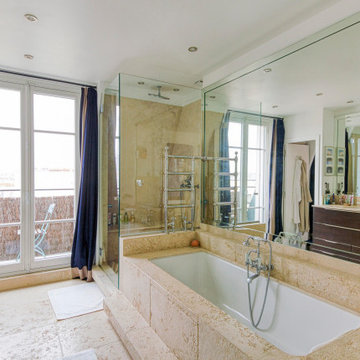
Création d'une salle de bain pour la chambre principale, comprenant:
- Douche à l'italienne, avec un banc
- Baignoire de grande taille
- Une cuvette WC de type japonais, incluant douche, mode auto-nettoyant et chauffage du siège
- Un meuble avec double vasque et placards à fleur
Cela a donc nécessité de diviser l'un des deux points d'eau existants (le plus proche) pour y raccorder un nouveau système de pompe afin d'alimenter la nouvelle salle de bain
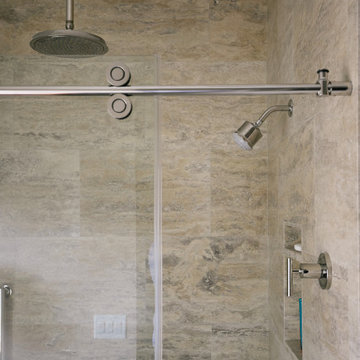
The linen closet from the hallway and bathroom was removed and the vanity area was decreased to allow room for an intimate-sized sauna.
• This change also gave room for a larger shower area
o Superior main showerhead
o Rain head from ceiling
o Hand-held shower for seated comfort
o Independent volume controls for multiple users/functions o Grab bars to aid for stability and seated functions
o Teak bench to add warmth and ability to sit while bathing
• Curbless entry and sliding door system delivers ease of access in the event of any physical limitations.
• Cherry cabinetry and vein-cut travertine chosen for warmth and organic qualities – creating a natural spa-like atmosphere.
• The bright characteristics of the Nordic white spruce sauna contrast for appreciated cleanliness.
• Ease of access for any physical limitations with new curb-less shower entry & sliding enclosure
• Additional storage designed with elegance in mind
o Recessed medicine cabinets into custom wainscot surround
o Custom-designed makeup vanity with a tip-up top for easy access and a mirror
o Vanities include pullouts for hair appliances and small toiletries
All Ceiling Designs Bathroom Design Ideas with Travertine Floors
5