All Ceiling Designs Bathroom Design Ideas with Travertine Floors
Refine by:
Budget
Sort by:Popular Today
61 - 80 of 156 photos
Item 1 of 3
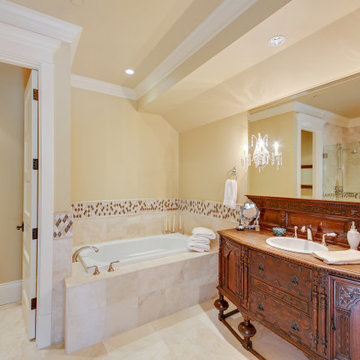
Photo of a large traditional bathroom in Seattle with medium wood cabinets, an alcove tub, a double shower, beige tile, beige walls, travertine floors, a drop-in sink, wood benchtops, a hinged shower door, an enclosed toilet, a single vanity, a built-in vanity and recessed.
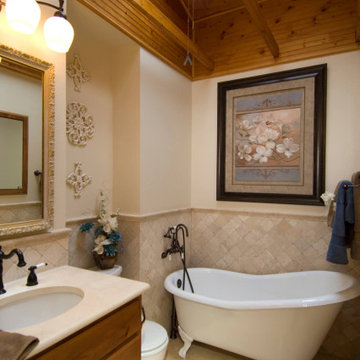
We put in Florida tile in Pietra Art Light Travertine which the homeowners absolutely love.
It’s now a joy for the wife to start her day in her stylish, bright and airy bathroom.
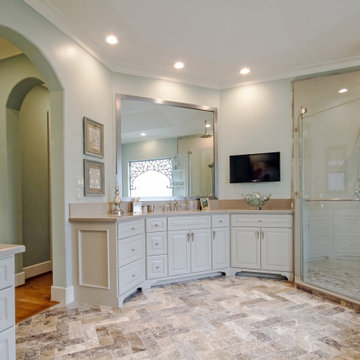
Inspiration for a large transitional master bathroom in Houston with raised-panel cabinets, grey cabinets, a freestanding tub, a corner shower, beige tile, porcelain tile, green walls, travertine floors, an undermount sink, engineered quartz benchtops, multi-coloured floor, a hinged shower door, beige benchtops, a double vanity, a built-in vanity, vaulted and decorative wall panelling.
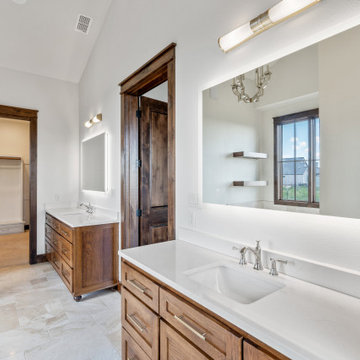
Modern farmhouse bathroom, with soaking tub under window, custom shelving and travertine tile.
Large country master bathroom in Dallas with furniture-like cabinets, medium wood cabinets, a drop-in tub, an alcove shower, a two-piece toilet, white tile, travertine, white walls, travertine floors, an undermount sink, quartzite benchtops, white floor, a hinged shower door, white benchtops, a double vanity, a built-in vanity and vaulted.
Large country master bathroom in Dallas with furniture-like cabinets, medium wood cabinets, a drop-in tub, an alcove shower, a two-piece toilet, white tile, travertine, white walls, travertine floors, an undermount sink, quartzite benchtops, white floor, a hinged shower door, white benchtops, a double vanity, a built-in vanity and vaulted.
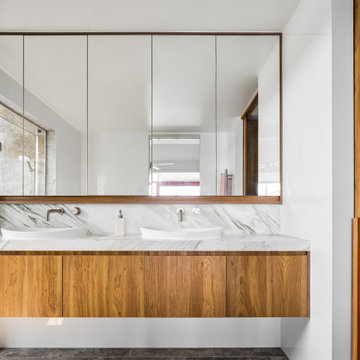
Inspiration for a mid-sized midcentury master bathroom in Gold Coast - Tweed with recessed-panel cabinets, light wood cabinets, an alcove shower, a wall-mount toilet, white tile, ceramic tile, white walls, travertine floors, a drop-in sink, engineered quartz benchtops, beige floor, an open shower, white benchtops, a niche, a single vanity, a floating vanity and recessed.
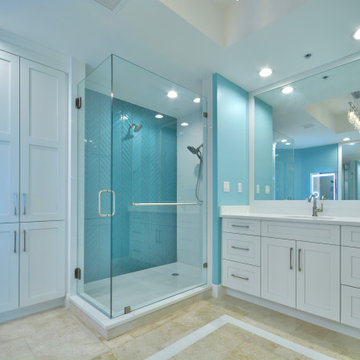
A separate hand shower is controlled by a diverter.
Large transitional master bathroom in Miami with shaker cabinets, white cabinets, a corner shower, a two-piece toilet, green tile, ceramic tile, blue walls, travertine floors, an undermount sink, engineered quartz benchtops, beige floor, a hinged shower door, white benchtops, an enclosed toilet, a double vanity, a built-in vanity and coffered.
Large transitional master bathroom in Miami with shaker cabinets, white cabinets, a corner shower, a two-piece toilet, green tile, ceramic tile, blue walls, travertine floors, an undermount sink, engineered quartz benchtops, beige floor, a hinged shower door, white benchtops, an enclosed toilet, a double vanity, a built-in vanity and coffered.
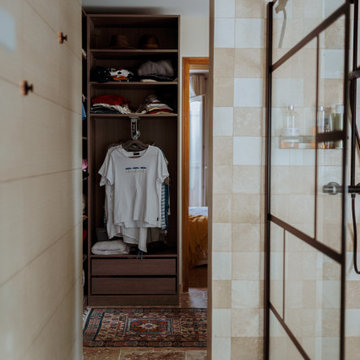
L'ancienne salle de bain de la suite parentale a laissé place au nouveau dressing. Une ouverture dans le mur attenant à une seconde chambre, de très grande taille a été créé. De ce fait la chambre attenante (amis) a été scindé en deux afin de pouvoir créer une belle salle d'eau avec WC indépendant. En enfilade avec le dressing cet espace est réservé uniquement à la suite parentale.
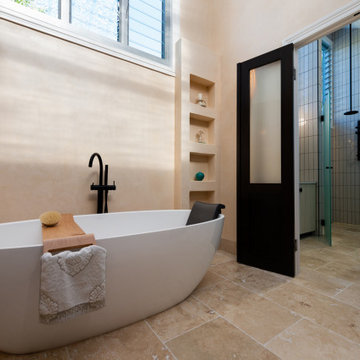
Travertine floors and black fixtures with off-white wall tiles.
Freestanding bath. High ceiling with clerestory windows
Inspiration for a mid-sized beach style master wet room bathroom in Sunshine Coast with furniture-like cabinets, light wood cabinets, a freestanding tub, white tile, ceramic tile, white walls, travertine floors, a vessel sink, engineered quartz benchtops, a hinged shower door, white benchtops, a niche, a single vanity, a built-in vanity and vaulted.
Inspiration for a mid-sized beach style master wet room bathroom in Sunshine Coast with furniture-like cabinets, light wood cabinets, a freestanding tub, white tile, ceramic tile, white walls, travertine floors, a vessel sink, engineered quartz benchtops, a hinged shower door, white benchtops, a niche, a single vanity, a built-in vanity and vaulted.
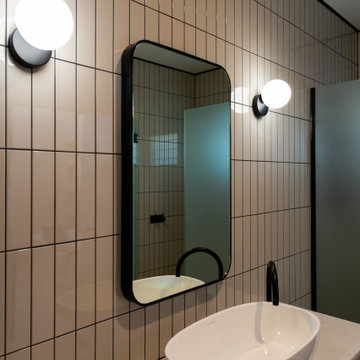
Travertine floors and black fixtures with off-white wall tiles.
Freestanding bath. High ceiling with clerestory windows. Translucent roof with lasercut screen
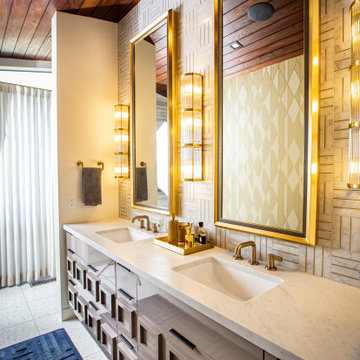
Inspiration for a large contemporary master bathroom in Salt Lake City with brown cabinets, an alcove shower, white tile, porcelain tile, white walls, travertine floors, an undermount sink, marble benchtops, white floor, a sliding shower screen, white benchtops, a double vanity, a built-in vanity and wood.
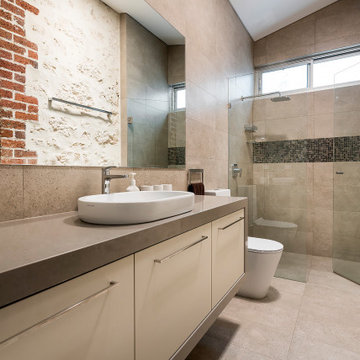
This is an example of a mid-sized modern kids bathroom in Perth with flat-panel cabinets, beige cabinets, an open shower, a two-piece toilet, beige tile, travertine, beige walls, travertine floors, a vessel sink, engineered quartz benchtops, beige floor, an open shower, brown benchtops, a single vanity, a floating vanity and vaulted.
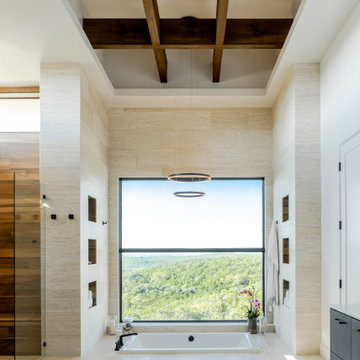
Master Bathroom
Photo of a contemporary bathroom in Other with grey cabinets, a drop-in tub, travertine floors, a double vanity and exposed beam.
Photo of a contemporary bathroom in Other with grey cabinets, a drop-in tub, travertine floors, a double vanity and exposed beam.
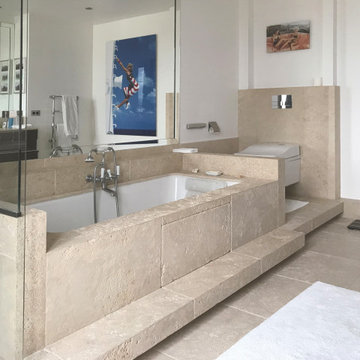
Création d'une salle de bain pour la chambre principale, comprenant:
- Douche à l'italienne, avec un banc
- Baignoire de grande taille
- Une cuvette WC de type japonais, incluant douche, mode auto-nettoyant et chauffage du siège
- Un meuble avec double vasque et placards à fleur
Cela a donc nécessité de diviser l'un des deux points d'eau existants (le plus proche) pour y raccorder un nouveau système de pompe afin d'alimenter la nouvelle salle de bain
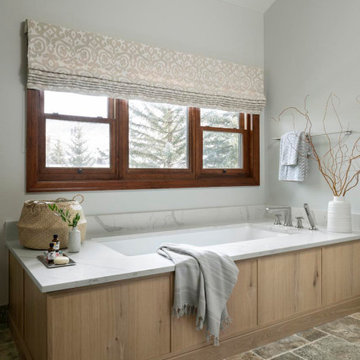
New silver travertine tumbled floors kept the rustic feel in this mountain bathroom. The natural oak cabinetry kept the area light and bright with pops of color in the accent tile wall. Existing cherry doors and window trim adds depth to the space. The custom tub enclosure is a lovely special feature in this space.
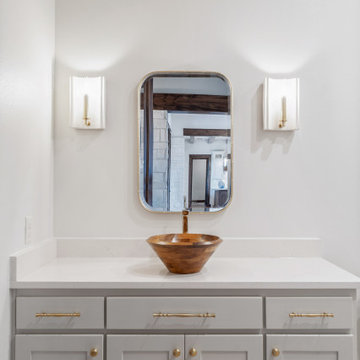
Modern guest bath.
Large country master bathroom in Dallas with furniture-like cabinets, medium wood cabinets, an open shower, a two-piece toilet, white tile, travertine, white walls, travertine floors, a vessel sink, quartzite benchtops, white floor, white benchtops, a single vanity, a built-in vanity, vaulted and a hinged shower door.
Large country master bathroom in Dallas with furniture-like cabinets, medium wood cabinets, an open shower, a two-piece toilet, white tile, travertine, white walls, travertine floors, a vessel sink, quartzite benchtops, white floor, white benchtops, a single vanity, a built-in vanity, vaulted and a hinged shower door.
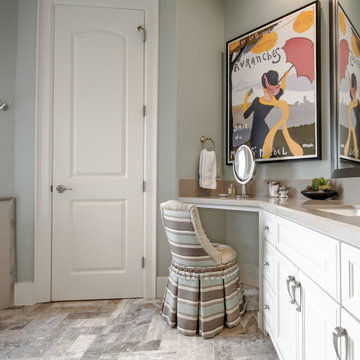
This is an example of a large transitional master bathroom in Houston with raised-panel cabinets, grey cabinets, a freestanding tub, a corner shower, beige tile, porcelain tile, green walls, travertine floors, an undermount sink, engineered quartz benchtops, multi-coloured floor, a hinged shower door, beige benchtops, a double vanity, a built-in vanity, vaulted and decorative wall panelling.
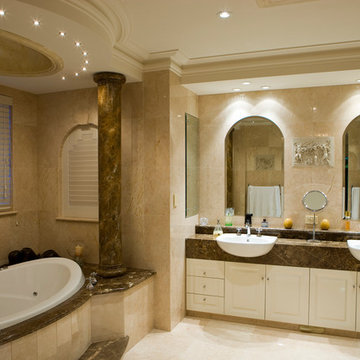
Tuscan inspired bespoke mansion.
- 4 x 3
- formal lounge and dining
- granite kitchen with European appliances, meals and family room
- study
- home theatre with built in bar
- third storey sunroom
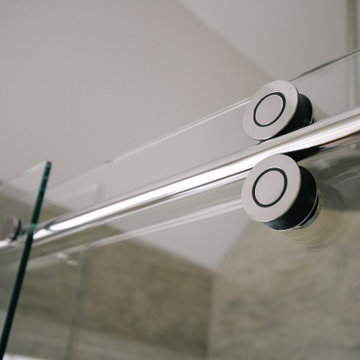
The linen closet from the hallway and bathroom was removed and the vanity area was decreased to allow room for an intimate-sized sauna.
• This change also gave room for a larger shower area
o Superior main showerhead
o Rain head from ceiling
o Hand-held shower for seated comfort
o Independent volume controls for multiple users/functions o Grab bars to aid for stability and seated functions
o Teak bench to add warmth and ability to sit while bathing
• Curbless entry and sliding door system delivers ease of access in the event of any physical limitations.
• Cherry cabinetry and vein-cut travertine chosen for warmth and organic qualities – creating a natural spa-like atmosphere.
• The bright characteristics of the Nordic white spruce sauna contrast for appreciated cleanliness.
• Ease of access for any physical limitations with new curb-less shower entry & sliding enclosure
• Additional storage designed with elegance in mind
o Recessed medicine cabinets into custom wainscot surround
o Custom-designed makeup vanity with a tip-up top for easy access and a mirror
o Vanities include pullouts for hair appliances and small toiletries
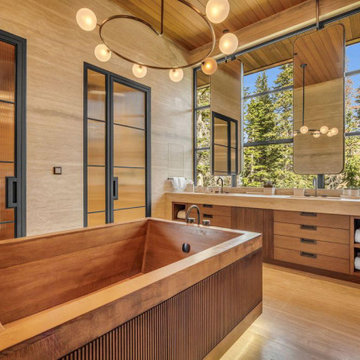
Wall-to-wall windows in the master bathroom create a serene backdrop for an intimate place to reset and recharge.
Custom windows, doors, and hardware designed and furnished by Thermally Broken Steel USA.
Other sources:
Sink fittings: Watermark.
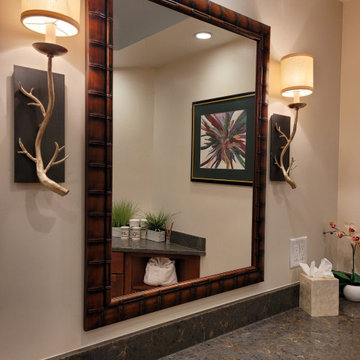
This luxurious, spa inspired guest bathroom is expansive. Including custom built Brazilian cherry cabinetry topped with gorgeous grey granite, double sinks, vanity, a fabulous steam shower, separate water closet with Kohler toilet and bidet, and large linen closet.
All Ceiling Designs Bathroom Design Ideas with Travertine Floors
4