Bathroom Design Ideas with Wallpaper
Refine by:
Budget
Sort by:Popular Today
141 - 160 of 2,792 photos
Item 1 of 2
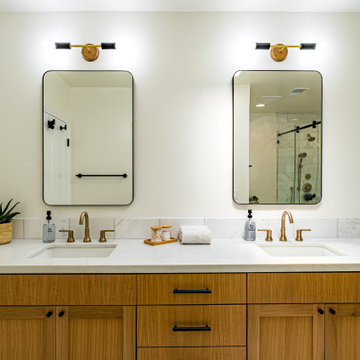
Transform your home with a new construction master bathroom remodel that embodies modern luxury. Two overhead square mirrors provide a spacious feel, reflecting light and making the room appear larger. Adding elegance, the wood cabinetry complements the white backsplash, and the gold and black fixtures create a sophisticated contrast. The hexagon flooring adds a unique touch and pairs perfectly with the white countertops. But the highlight of this remodel is the shower's niche and bench, alongside the freestanding bathtub ready for a relaxing soak.
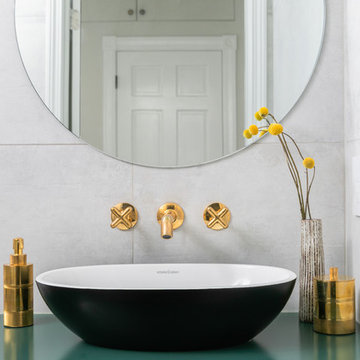
Powder room with a twist. This cozy powder room was completely transformed form top to bottom. Introducing playful patterns with tile and wallpaper. This picture highlights the vessel skin, brass hardware, and the bathroom accents and decor. Boston, MA.
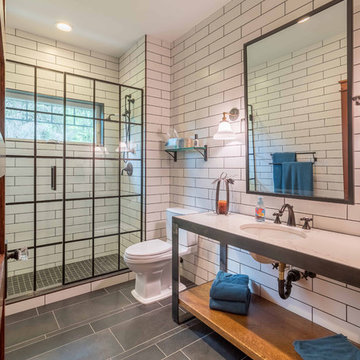
The first floor hall bath departs from the Craftsman style of the rest of the house for a clean contemporary finish. The steel-framed vanity and shower doors are focal points of the room. The white subway tiles extend from floor to ceiling on all 4 walls, and are highlighted with black grout. The dark bronze fixtures accent the steel and complete the industrial vibe. The transom window in the shower provides ample natural light and ventilation.
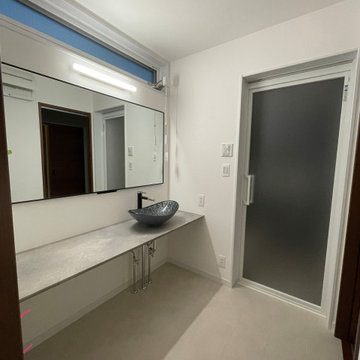
This is an example of a mid-sized powder room in Other with open cabinets, black cabinets, black walls, vinyl floors, black floor, grey benchtops, a built-in vanity and wallpaper.
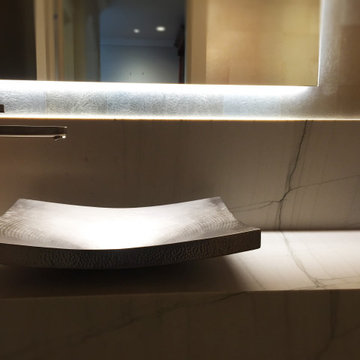
The Powder Room - a small space with big impact! A Mahogany soffit frames the wall hung quartzite vanity, back lit mirror and Bocci accent lighting reflect the ethereal glow of matte silver leaf wallcovering.
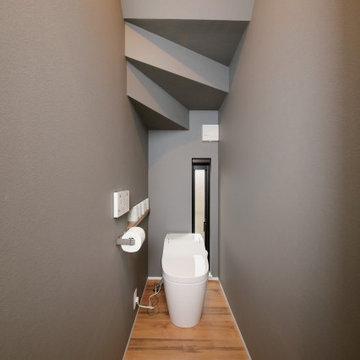
標準仕様のニッチ(飾り棚)をトイレットペーパー収納として活用することで、スッキリとした空間を叶えています。
Design ideas for a mid-sized industrial powder room in Tokyo Suburbs with a two-piece toilet, grey walls, dark hardwood floors, brown floor, wallpaper and wallpaper.
Design ideas for a mid-sized industrial powder room in Tokyo Suburbs with a two-piece toilet, grey walls, dark hardwood floors, brown floor, wallpaper and wallpaper.
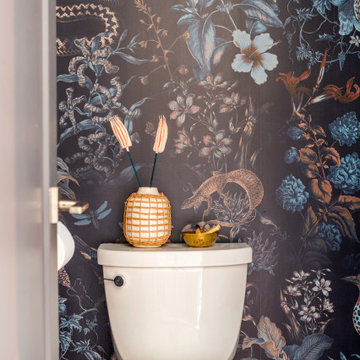
Moody wallpaper and brass accents in a tiny Powder Bath.
This is an example of a small eclectic powder room in Austin with flat-panel cabinets, grey cabinets, a floating vanity, wallpaper and wallpaper.
This is an example of a small eclectic powder room in Austin with flat-panel cabinets, grey cabinets, a floating vanity, wallpaper and wallpaper.
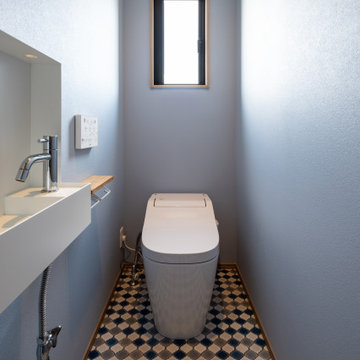
レトロなデザインに手洗い完備
アラウーノ
Photo of a small modern powder room in Other with a one-piece toilet, blue walls, vinyl floors, multi-coloured floor, wallpaper and wallpaper.
Photo of a small modern powder room in Other with a one-piece toilet, blue walls, vinyl floors, multi-coloured floor, wallpaper and wallpaper.
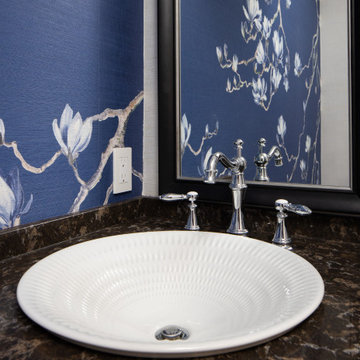
Closeup of beautiful textured vessel sink with widespread faucet in a brown, gold and off-white quartz countertop.
Classic toile (a printed design depicting a scene) was inspiration for the large print blue floral wallpaper that is thoughtfully placed for impact when the powder room door is open to the hallway.
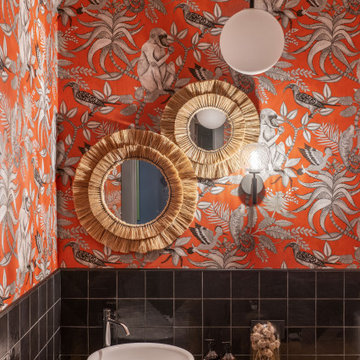
Photo of a large contemporary powder room in Other with recessed-panel cabinets, light wood cabinets, black tile, ceramic tile, orange walls, ceramic floors, a drop-in sink, wood benchtops, brown floor, brown benchtops, a freestanding vanity and wallpaper.
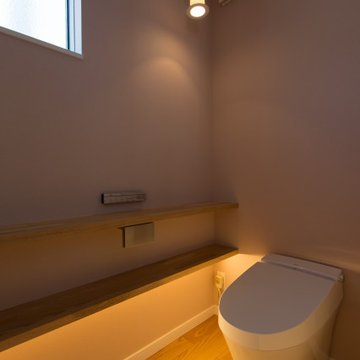
Mid-sized scandinavian powder room in Fukuoka with a one-piece toilet, pink walls, medium hardwood floors, beige floor, a floating vanity, wallpaper and wallpaper.
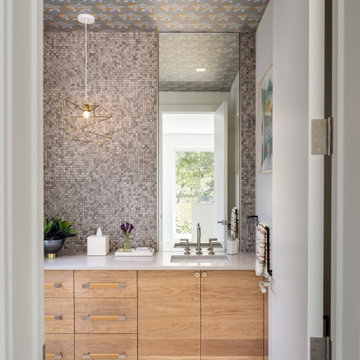
Inspiration for a contemporary bathroom in Denver with gray tile, mosaic tile, marble benchtops, a single vanity and wallpaper.
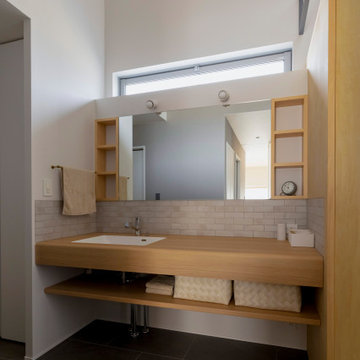
路地のある家
本敷地は、新しく分譲された敷地で、今後は周囲に住宅が立ち並ぶ地域となっています。
そのため、外部へ大きく開く計画ではなく、内部で開かれた家の計画としました。
内部に路地のような空間を設けるとともに、開かれた空間を設けました。
また、路地状の通路の奥には外部と繋がる坪庭を設け、路地のその奥へ行ってみたくなるワクワクとする空間を演出をしています。
そしてその奥には、LDKが広がり、路地から広場へ開かれた空間を設けることで、外を感じるような計画としました。
また、路地を分けるようにBOX状の書斎や個室を配置しました。
BOX状の個室を点在させることにより、ご家族の集まる場所、また、それぞれの居場所を設けています。
路地でプライバシーを確保された落ち着く空間と、広場のようなLDKでご家族が集まる空間を両立させることにより、生活に豊かさを与えられるプランとなりました。
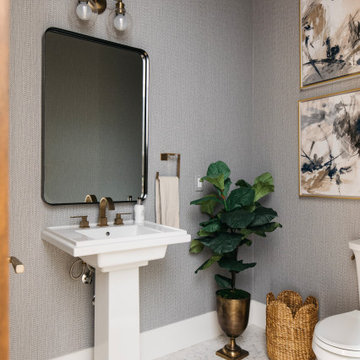
This modern Chandler Remodel project features a completely transformed powder bathroom with textured wallpaper on the walls and bold patterned wallpaper on the ceiling.
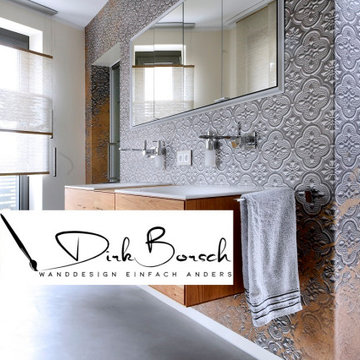
Bei diesem Bad in einer Penthouse Neubauwohnung in Bonn gestalteten wir neben dem Bodenbelag, der übrigens bis auf das Podest im Wohnzimmer komplett fugenlos mit Mikrozement von Hand gespachtelt wurde auch die Wände mit verschiedenen italienischen Designtapeten. Diese werden exakt auf Wand Maß angefertigt. So bekam jeder Raum ein ganz besonderes einzigartiges Flair. Wir finden das Zusammenspiel aus fugenlosem Boden und italienischen Designtapeten, die man übrigens auch im direkten Nassbereich sprich Dusche einsetzen kann ist außergewöhnlich und absolut einzigartig. Sie wünschen eine Beratung ?
https://www.borsch-info.de/
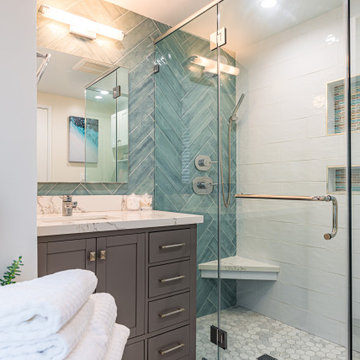
Step into modern luxury with this beautiful bathroom in Costa Mesa, CA. Featuring a light teal 45 degree herringbone pattern back wall, this new construction offers a unique and contemporary vibe. The vanity boasts rich brown cabinets and an elegant white marble countertop, while the shower features two niches with intricate designs inside. The attention to detail and sophisticated color palette exudes a sense of refined elegance that will leave any homeowner feeling pampered and relaxed.
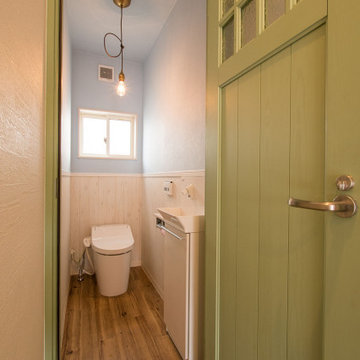
ダメージ感のある床材と木目調の腰壁。色味の異なる木目を効果的に使い分け、ユダ木工の若草色のドアが良いアクセントに。
Small beach style powder room in Other with furniture-like cabinets, white cabinets, blue walls, vinyl floors, brown floor, a one-piece toilet, a wall-mount sink, solid surface benchtops, white benchtops, a freestanding vanity, wallpaper and wallpaper.
Small beach style powder room in Other with furniture-like cabinets, white cabinets, blue walls, vinyl floors, brown floor, a one-piece toilet, a wall-mount sink, solid surface benchtops, white benchtops, a freestanding vanity, wallpaper and wallpaper.
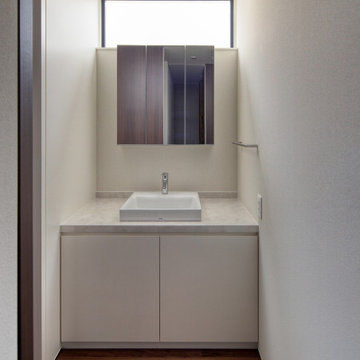
造作の洗面台としてスッキリとしています
This is an example of a mid-sized modern powder room in Fukuoka with flat-panel cabinets, grey cabinets, a one-piece toilet, white tile, white walls, dark hardwood floors, an undermount sink, laminate benchtops, brown floor, grey benchtops, a built-in vanity, wallpaper and wallpaper.
This is an example of a mid-sized modern powder room in Fukuoka with flat-panel cabinets, grey cabinets, a one-piece toilet, white tile, white walls, dark hardwood floors, an undermount sink, laminate benchtops, brown floor, grey benchtops, a built-in vanity, wallpaper and wallpaper.
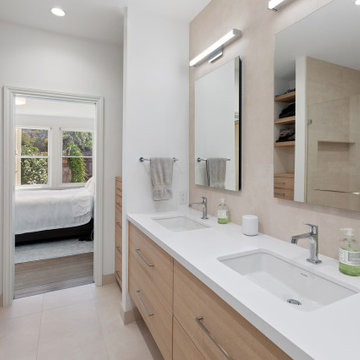
Walk through the dressing area with shelves of towels into the master bath with a 3-wall white tub and handheld shower fixture, a pair of undermount sinks below white countertops with mirrors and individual lighting, and a glass curbless shower with built-in seat. Oversize beige ceramic floor tiles match the smaller beige ceramic wall tiles. Larger tiles mean fewer grout lines.
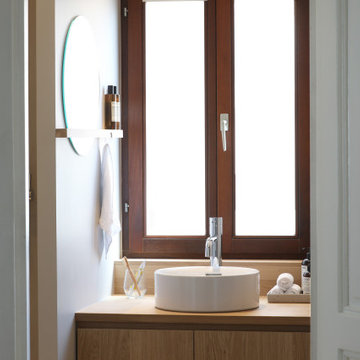
Fotos: Sandra Hauer, Nahdran Photografie
Design ideas for a small modern 3/4 bathroom in Frankfurt with flat-panel cabinets, light wood cabinets, an alcove shower, a two-piece toilet, gray tile, grey walls, cement tiles, a vessel sink, wood benchtops, multi-coloured floor, an open shower, a single vanity, a built-in vanity, wallpaper and wallpaper.
Design ideas for a small modern 3/4 bathroom in Frankfurt with flat-panel cabinets, light wood cabinets, an alcove shower, a two-piece toilet, gray tile, grey walls, cement tiles, a vessel sink, wood benchtops, multi-coloured floor, an open shower, a single vanity, a built-in vanity, wallpaper and wallpaper.
Bathroom Design Ideas with Wallpaper
8

